Cucine con lavello sottopiano e elettrodomestici bianchi - Foto e idee per arredare
Ordina per:Popolari oggi
141 - 160 di 16.084 foto

Ispirazione per una grande cucina contemporanea con ante lisce, top in quarzo composito, lavello sottopiano, ante nere, paraspruzzi bianco, elettrodomestici bianchi, pavimento in laminato, pavimento grigio e top bianco

Immagine di una piccola cucina tradizionale con lavello sottopiano, ante con riquadro incassato, top in quarzo composito, paraspruzzi bianco, paraspruzzi in quarzo composito, elettrodomestici bianchi, pavimento in gres porcellanato e top bianco

On the opposite side of the kitchen, two rows of deep pan drawers provide plenty of storage space, with the top drawers provide easy access for silverware and utensils within reach from the cooktop. The stunning Café brand 36” gas range with double oven is fit for a chef!
The clients wanted to keep the existing flooring and also incorporate their antique buffet cabinet. Our designers picked the perfect stain to blend all the wood finishes in the new kitchen.
Final photos by www.impressia.net

Idee per una cucina classica con lavello sottopiano, ante in stile shaker, ante in legno scuro, paraspruzzi grigio, elettrodomestici bianchi, parquet chiaro, pavimento beige e top grigio

Idee per un cucina con isola centrale minimalista di medie dimensioni con lavello sottopiano, ante lisce, ante bianche, top in quarzo composito, paraspruzzi bianco, paraspruzzi con piastrelle diamantate, elettrodomestici bianchi, pavimento in vinile, pavimento marrone e top bianco
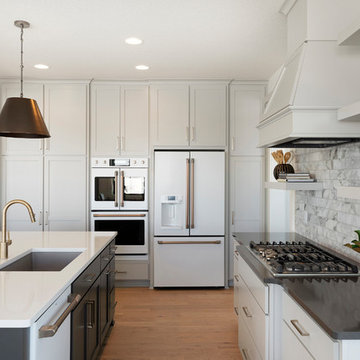
Spacecrafting
Ispirazione per un cucina con isola centrale tradizionale con lavello sottopiano, top in quarzite, paraspruzzi con piastrelle diamantate, elettrodomestici bianchi e parquet chiaro
Ispirazione per un cucina con isola centrale tradizionale con lavello sottopiano, top in quarzite, paraspruzzi con piastrelle diamantate, elettrodomestici bianchi e parquet chiaro

Backsplash: Arvinfova grey porcelain mosaic.
Countertops Cambria: Ella
Kohler: K3821-4-NA SS sink
Faucet: Grohe G30211DC0
Custom kitchen Cabinets: Mission with beveled inside profile, square outside profile
Flooring: Luxury vinyl plank Gravity “Rocky”
Paint: Hirshfields “Deep lagoon #68
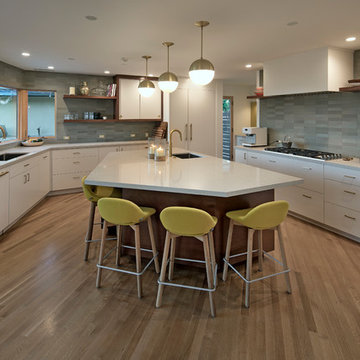
Foto di una cucina moderna con lavello sottopiano, ante lisce, ante bianche, paraspruzzi grigio, elettrodomestici bianchi, pavimento in legno massello medio, pavimento marrone e top bianco

In this 1930’s home, the kitchen had been previously remodeled in the 90’s. The goal was to make the kitchen more functional, add storage and bring back the original character of the home. This was accomplished by removing the adjoining wall between the kitchen and dining room and adding a peninsula with a breakfast bar where the wall once existed. A redesign of the original breakfast nook created a space for the refrigerator, pantry, utility closet and coffee bar which camouflages the radiator. An exterior door was added so the homeowner could gain access to their back patio. The homeowner also desired a better solution for their coats, so a small mudroom nook was created in their hallway. The products installed were Waypoint 630F Cherry Spice Cabinets, Sangda Falls Quartz with Double Roundover Edge on the Countertop, Crystal Shores Random Linear Glass Tile - Sapphire Lagoon Backsplash,
and Hendrik Pendant Lights.
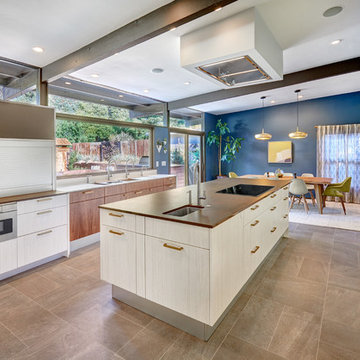
This mid-century modern kitchen was developed with the original architectural elements of its mid-century shell at the heart of its design. Throughout the space, the kitchen’s repetition of alternating dark walnut and light wood uses in the cabinetry and framework reflect the contrast of the dark wooden beams running along the white ceiling. The playful use of two tones intentionally develops unified work zones using all modern day elements and conveniences. For instance, the 5’ galley workstation stands apart with grain-matched walnut cabinetry and stone wrap detail for a furniture-like feeling. The mid-century architecture continued to be an emphasis through design details such as a flush venting system within a drywall structure that conscientiously disappears into the ceiling affording the existing post-and-beams structures and clerestory windows to stand in the forefront.
Along with celebrating the characteristic of the mid-century home the clients wanted to bring the outdoors in. We chose to emphasis the view even more by incorporating a large window centered over the galley kitchen sink. The final result produced a translucent wall that provokes a dialog between the outdoor elements and the natural color tones and materials used throughout the kitchen. While the natural light and views are visible because of the spacious windows, the contemporary kitchens clean geometric lines emphasize the newly introduced natural materials and further integrate the outdoors within the space.
The clients desired to have a designated area for hot drinks such as coffee and tea. To create a station that was easily accessible as well as easily to storage away we incorporated two aluminum tambours together with integrated power lift doors. One tambour acting as the hot drink station and the other acting as an appliance garage. Overall, this minimalistic kitchen is nothing short of functionality and mid-century character.
Photo Credit: Fred Donham of PhotographerLink
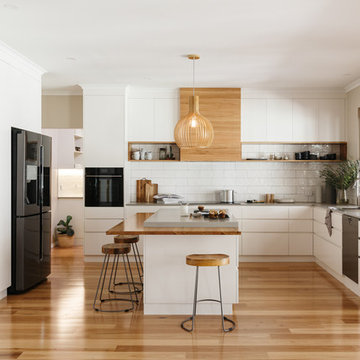
Jonathan VDK
Foto di una cucina contemporanea con lavello sottopiano, ante lisce, ante bianche, paraspruzzi bianco, elettrodomestici bianchi, pavimento in legno massello medio e pavimento beige
Foto di una cucina contemporanea con lavello sottopiano, ante lisce, ante bianche, paraspruzzi bianco, elettrodomestici bianchi, pavimento in legno massello medio e pavimento beige

Designer: Lana Knapp, Senior Designer, ASID/NCIDQ
Photographer: Lori Hamilton - Hamilton Photography
Immagine di una grande cucina abitabile stile marinaro con lavello sottopiano, ante con riquadro incassato, ante bianche, top in granito, paraspruzzi bianco, paraspruzzi in gres porcellanato, elettrodomestici bianchi, pavimento in marmo, 2 o più isole e pavimento bianco
Immagine di una grande cucina abitabile stile marinaro con lavello sottopiano, ante con riquadro incassato, ante bianche, top in granito, paraspruzzi bianco, paraspruzzi in gres porcellanato, elettrodomestici bianchi, pavimento in marmo, 2 o più isole e pavimento bianco
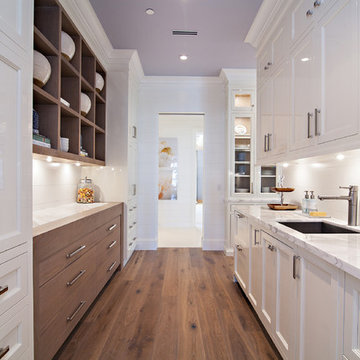
Dean Matthews
Idee per un'ampia cucina tradizionale con lavello sottopiano, ante in stile shaker, ante bianche, top in marmo, paraspruzzi bianco, paraspruzzi in lastra di pietra, elettrodomestici bianchi e pavimento in legno massello medio
Idee per un'ampia cucina tradizionale con lavello sottopiano, ante in stile shaker, ante bianche, top in marmo, paraspruzzi bianco, paraspruzzi in lastra di pietra, elettrodomestici bianchi e pavimento in legno massello medio
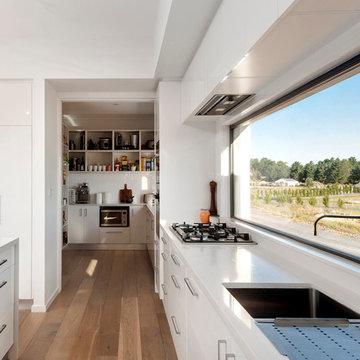
Kitchen with butlers pantry and large splashback window to take advantage of the rural outlook
Claudine Thornton - 4 Corners Photo
Foto di una grande cucina design con lavello sottopiano, ante a filo, ante bianche, top in quarzo composito, paraspruzzi con lastra di vetro, elettrodomestici bianchi e parquet chiaro
Foto di una grande cucina design con lavello sottopiano, ante a filo, ante bianche, top in quarzo composito, paraspruzzi con lastra di vetro, elettrodomestici bianchi e parquet chiaro
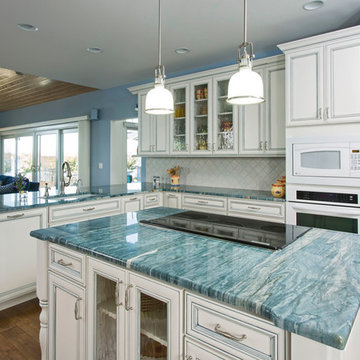
Jim Schmid Photography
Idee per una cucina costiera di medie dimensioni con lavello sottopiano, ante a filo, ante bianche, top in marmo, paraspruzzi bianco, paraspruzzi con piastrelle in pietra, elettrodomestici bianchi, pavimento in legno massello medio e top turchese
Idee per una cucina costiera di medie dimensioni con lavello sottopiano, ante a filo, ante bianche, top in marmo, paraspruzzi bianco, paraspruzzi con piastrelle in pietra, elettrodomestici bianchi, pavimento in legno massello medio e top turchese

An addition inspired by a picture of a butler's pantry. A place for storage, entertaining, and relaxing. Craftsman decorating inspired by the Ahwahnee Hotel in Yosemite. The owners and I, with a bottle of red wine, drew out the final design of the pantry in pencil on the newly drywalled walls. The cabinet maker then came over for final measurements.
This was part of a larger addition. See "Yosemite Inspired Family Room" for more photos.
Doug Wade Photography
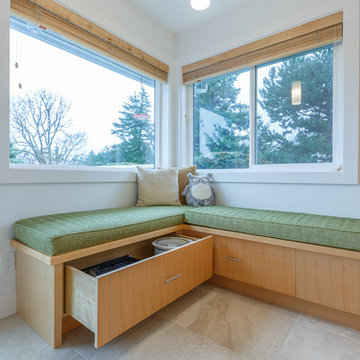
A kitchen that had been remodel in the 80's required a facelift! The homeowner wanted the kitchen very bright with clean lines. With environmental impact being a concern as well, we installed recycled porcelain floor tile and glass countertops. Adding a touch of warmth with the natural maple completed this fresh modern look.

The formal dining room with paneling and tray ceiling is serviced by a custom fitted double-sided butler’s pantry with hammered polished nickel sink and beverage center.
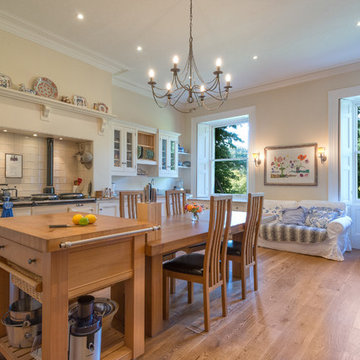
A country style kitchen/dining room in a lovely Georgian House, Torquay, South Devon. Photo Styling Jan Cadle, Colin Cadle Photography
Immagine di un'ampia cucina country con lavello sottopiano, ante con riquadro incassato, ante bianche, paraspruzzi bianco, paraspruzzi con piastrelle in ceramica, pavimento in legno massello medio e elettrodomestici bianchi
Immagine di un'ampia cucina country con lavello sottopiano, ante con riquadro incassato, ante bianche, paraspruzzi bianco, paraspruzzi con piastrelle in ceramica, pavimento in legno massello medio e elettrodomestici bianchi
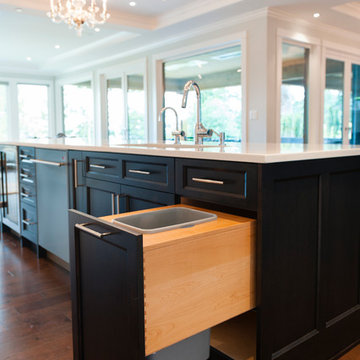
This beautiful home is located in West Vancouver BC. This family came to SGDI in the very early stages of design. They had architectural plans for their home, but needed a full interior package to turn constructions drawings into a beautiful liveable home. Boasting fantastic views of the water, this home has a chef’s kitchen equipped with a Wolf/Sub-Zero appliance package and a massive island with comfortable seating for 5. No detail was overlooked in this home. The master ensuite is a huge retreat with marble throughout, steam shower, and raised soaker tub overlooking the water with an adjacent 2 way fireplace to the mater bedroom. Frame-less glass was used as much as possible throughout the home to ensure views were not hindered. The basement boasts a large custom temperature controlled 150sft wine room. A marvel inside and out.
Paul Grdina Photography
Cucine con lavello sottopiano e elettrodomestici bianchi - Foto e idee per arredare
8