Cucine con lavello integrato - Foto e idee per arredare
Filtra anche per:
Budget
Ordina per:Popolari oggi
101 - 120 di 39.918 foto
1 di 3

Kitchen Cabinets custom made from waste wood scraps. Concrete Counter tops with integrated sink. Bluestar Range. Sub-Zero fridge. Kohler Karbon faucets. Cypress beams and polished concrete floors.

A view of the kitchen where the custom ceiling is cut out to provide a slot for the hanging track lighting.
Esempio di una cucina moderna di medie dimensioni con lavello integrato, top in acciaio inossidabile, ante lisce, elettrodomestici in acciaio inossidabile, ante in legno scuro e parquet chiaro
Esempio di una cucina moderna di medie dimensioni con lavello integrato, top in acciaio inossidabile, ante lisce, elettrodomestici in acciaio inossidabile, ante in legno scuro e parquet chiaro

Eric Straudmeier
Immagine di una cucina lineare industriale con top in acciaio inossidabile, lavello integrato, nessun'anta, paraspruzzi bianco, paraspruzzi con piastrelle in pietra, ante in acciaio inossidabile e elettrodomestici in acciaio inossidabile
Immagine di una cucina lineare industriale con top in acciaio inossidabile, lavello integrato, nessun'anta, paraspruzzi bianco, paraspruzzi con piastrelle in pietra, ante in acciaio inossidabile e elettrodomestici in acciaio inossidabile

Idee per un cucina con isola centrale country con lavello integrato, ante in stile shaker, ante blu, top in legno, paraspruzzi bianco, paraspruzzi in mattoni, elettrodomestici in acciaio inossidabile, parquet chiaro e pavimento beige

A contemporary kitchen with green cabinets in slab door and with brass profile gola channel accent. Worktops in calcatta gold quartz. Flooring in large format tile and rich engineered hardwood.

Suite à une nouvelle acquisition cette ancien duplex a été transformé en triplex. Un étage pièce de vie, un étage pour les enfants pré ado et un étage pour les parents. Nous avons travaillé les volumes, la clarté, un look à la fois chaleureux et épuré

Ispirazione per un'ampia cucina minimal con lavello integrato, ante lisce, ante grigie, top in cemento, pavimento in cemento, 2 o più isole e pavimento grigio
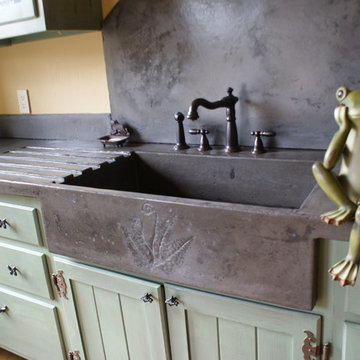
Cast concrete garden sink, apron front farmhouse style with integral drainboard. Fiddlehead fern detail. Fine concrete works by BDWG Concrete Studio Inc.

The unsual setting of the property on a hill in Kingston, along with tricky planning considerations, meant that we had to achieve a space split into different floor levels and with an irregular shape. This allowed us to create diverse spaces inside and out maximizing the natural light ingress on the east and south whilst optimizing the connection between internal and external areas. Vaulted ceilings, crisp finishes, minimalistic lines, modern windows and doors, and a sharp composite cladding resulted in an elegant, airy, and well-lighted dream home.
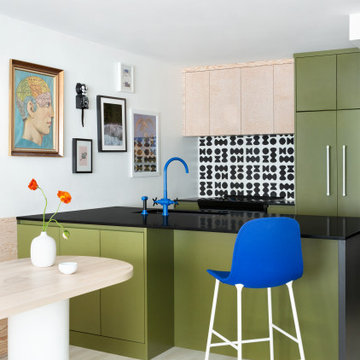
Ispirazione per una cucina lineare scandinava con lavello integrato, ante lisce, ante in legno chiaro, top in quarzo composito, paraspruzzi con piastrelle in ceramica, elettrodomestici da incasso, penisola e top nero

The large open space continues the themes set out in the Living and Dining areas with a similar palette of darker surfaces and finishes, chosen to create an effect that is highly evocative of past centuries, linking new and old with a poetic approach.
The dark grey concrete floor is a paired with traditional but luxurious Tadelakt Moroccan plaster, chose for its uneven and natural texture as well as beautiful earthy hues.
The supporting structure is exposed and painted in a deep red hue to suggest the different functional areas and create a unique interior which is then reflected on the exterior of the extension.
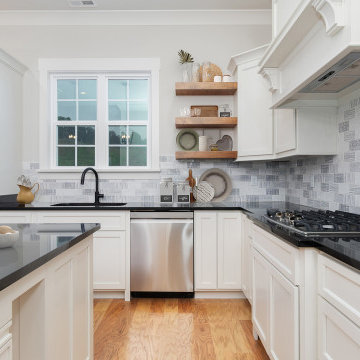
Open concept kitchen with plenty of cabinet and counter space, floating shelving for display collections
Ispirazione per un cucina con isola centrale minimal con lavello integrato, ante con riquadro incassato, ante bianche, top in granito, paraspruzzi grigio, paraspruzzi con piastrelle in ceramica, elettrodomestici in acciaio inossidabile, parquet chiaro, pavimento marrone e top nero
Ispirazione per un cucina con isola centrale minimal con lavello integrato, ante con riquadro incassato, ante bianche, top in granito, paraspruzzi grigio, paraspruzzi con piastrelle in ceramica, elettrodomestici in acciaio inossidabile, parquet chiaro, pavimento marrone e top nero

Along the teak-paneled kitchen wall, sliding and pocketing doors open to reveal additional work and storage space, a coffee station and wine bar. Architecture and interior design by Pierre Hoppenot, Studio PHH Architects.

Cocina con isla y bodega. Solado cerámico Atom blanco y negro. Muebles de cocina Studio2 de Valencia
Idee per una cucina moderna di medie dimensioni con lavello integrato, ante di vetro, ante in legno scuro, top in superficie solida, paraspruzzi beige, paraspruzzi con piastrelle in ceramica, elettrodomestici da incasso, pavimento con piastrelle in ceramica, pavimento multicolore e top bianco
Idee per una cucina moderna di medie dimensioni con lavello integrato, ante di vetro, ante in legno scuro, top in superficie solida, paraspruzzi beige, paraspruzzi con piastrelle in ceramica, elettrodomestici da incasso, pavimento con piastrelle in ceramica, pavimento multicolore e top bianco
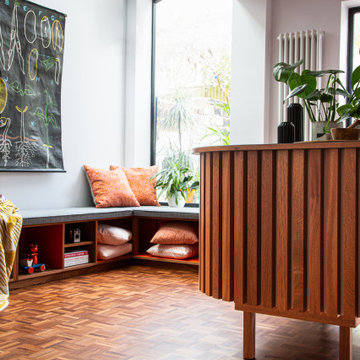
We were commissioned to design and build a new kitchen for this terraced side extension. The clients were quite specific about their style and ideas. After a few variations they fell in love with the floating island idea with fluted solid Utile. The Island top is 100% rubber and the main kitchen run work top is recycled resin and plastic. The cut out handles are replicas of an existing midcentury sideboard.
MATERIALS – Sapele wood doors and slats / birch ply doors with Forbo / Krion work tops / Flute glass.
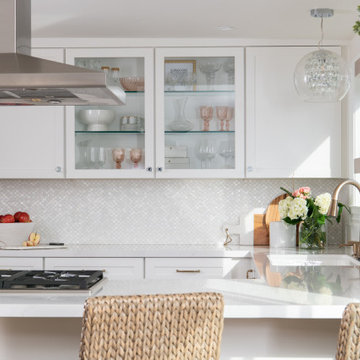
This intimate kitchen design features glass see-through cabinetry, perfect for displaying decoration items to add to the kitchen while still having a personalized feel.
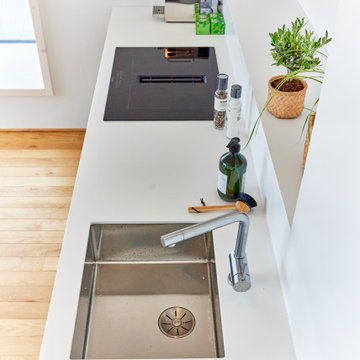
Flächenbündig eingelassenes Becken und Kochfeld sorgen für Hygiene und angenehme Haptik.
Idee per una piccola cucina nordica con lavello integrato, ante lisce, ante bianche, top in superficie solida, paraspruzzi bianco, elettrodomestici da incasso, nessuna isola e top bianco
Idee per una piccola cucina nordica con lavello integrato, ante lisce, ante bianche, top in superficie solida, paraspruzzi bianco, elettrodomestici da incasso, nessuna isola e top bianco

Idee per una grande cucina design con lavello integrato, ante lisce, ante verdi, top in quarzite, paraspruzzi bianco, paraspruzzi in quarzo composito, elettrodomestici neri, pavimento con piastrelle in ceramica, pavimento beige e top bianco

A complete house renovation for an Interior Stylist and her family. Dreamy. The essence of these pieces of bespoke furniture: natural beauty, comfort, family, and love.
Custom cabinetry was designed and made for the Kitchen, Utility, Boot, Office and Family room.

Slik modern kitchen with waterfall island. Beautiful house by the beach.
Esempio di una grande cucina minimalista con lavello integrato, ante lisce, ante in legno chiaro, top in quarzite, paraspruzzi bianco, paraspruzzi in quarzo composito, elettrodomestici in acciaio inossidabile, parquet chiaro, pavimento beige e top bianco
Esempio di una grande cucina minimalista con lavello integrato, ante lisce, ante in legno chiaro, top in quarzite, paraspruzzi bianco, paraspruzzi in quarzo composito, elettrodomestici in acciaio inossidabile, parquet chiaro, pavimento beige e top bianco
Cucine con lavello integrato - Foto e idee per arredare
6