Cucine con lavello integrato e top multicolore - Foto e idee per arredare
Filtra anche per:
Budget
Ordina per:Popolari oggi
101 - 120 di 647 foto
1 di 3
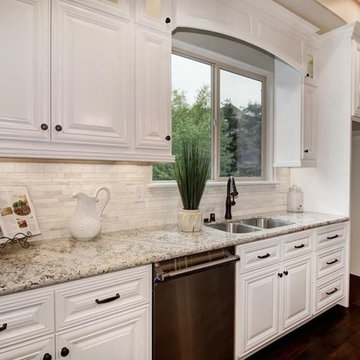
Idee per una cucina minimal di medie dimensioni con lavello integrato, ante a filo, ante bianche, top in marmo, paraspruzzi beige, paraspruzzi con piastrelle di cemento, elettrodomestici in acciaio inossidabile, parquet scuro, pavimento marrone e top multicolore
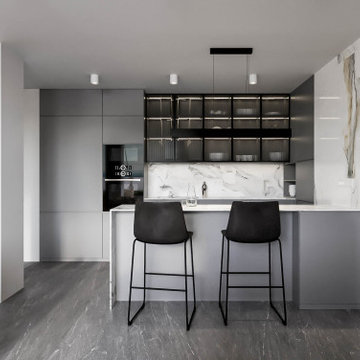
Idee per una cucina moderna di medie dimensioni con lavello integrato, ante di vetro, ante grigie, top piastrellato, paraspruzzi multicolore, paraspruzzi in gres porcellanato, elettrodomestici neri, pavimento in gres porcellanato, pavimento grigio e top multicolore
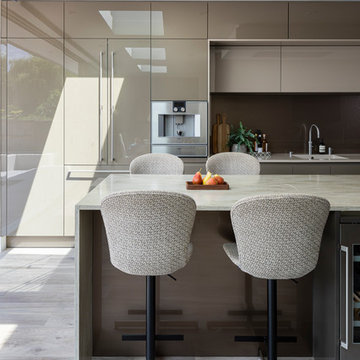
SieMatic high gloss lacquer kitchen cabinetry with Gaggenau appliances, Corian work surfaces and feature metalic glass cladding.
Photography by Chris Snook
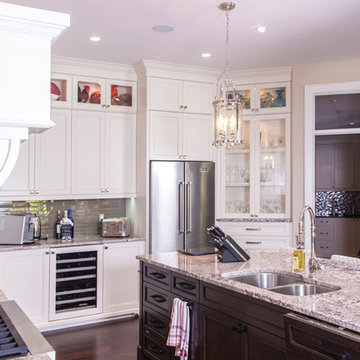
Custom crown moulding extends to the ceiling and premiums Sub-Zero Wolf appliances are integrated right into the cabinetry, including the wine fridge with custom built door panel.
To work with the angles of the wall, a custom angled china cabinet was designed and built to the right of the fridge.
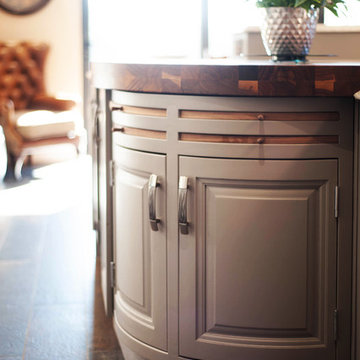
Our clients brief was to create a wow kitchen in their open plan kitchen/living area which incorporated a large tv with display areas for glasses and whiskey bottles
They loved walnut as an accent wood and wanted a statement island with 60mm thick waterfall edged granite
Curved end unit on the tall run and curved barrel with chopping blocks on island were used to soften the design and give the island shape and character
The feature canopy above the clients own Aga was a mix of painted wood and natural walnut
The diagonal pantry gave all the food storage the client needed
Colours and materials used were River white and Steel grey granite for the worktops, Moles breath and Putty for the door colours accented with natural walnut
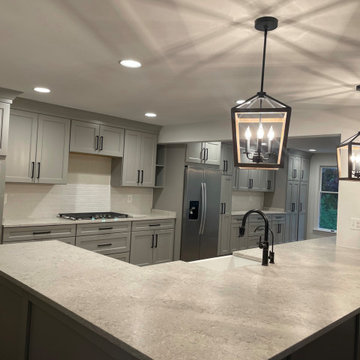
Total remodel including relocation of all fixtures. We removed the diving dining room wall to make one large kitchen.
Foto di una cucina moderna con lavello integrato, ante grigie, top in quarzite, paraspruzzi bianco, paraspruzzi in mattoni, elettrodomestici in acciaio inossidabile e top multicolore
Foto di una cucina moderna con lavello integrato, ante grigie, top in quarzite, paraspruzzi bianco, paraspruzzi in mattoni, elettrodomestici in acciaio inossidabile e top multicolore
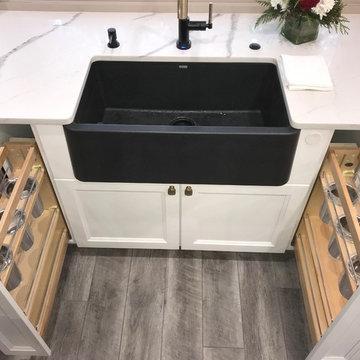
Rebuild
Esempio di una grande cucina contemporanea con lavello integrato, ante in stile shaker, ante bianche, top in quarzo composito, paraspruzzi multicolore, paraspruzzi in gres porcellanato, elettrodomestici in acciaio inossidabile, parquet chiaro, pavimento grigio e top multicolore
Esempio di una grande cucina contemporanea con lavello integrato, ante in stile shaker, ante bianche, top in quarzo composito, paraspruzzi multicolore, paraspruzzi in gres porcellanato, elettrodomestici in acciaio inossidabile, parquet chiaro, pavimento grigio e top multicolore
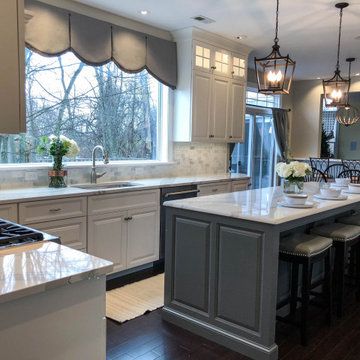
A remarkable island was added to the middle of the kitchen for additional bar-stool seating with dark blue-gray cushions and black legs as well as the gorgeous marble counter top, which is continued throughout the rest of the kitchen. An additional dining area was included in between the kitchen and the living room area with one side of the wall painted a soft green tone to create a soft separation of the open floor plan.
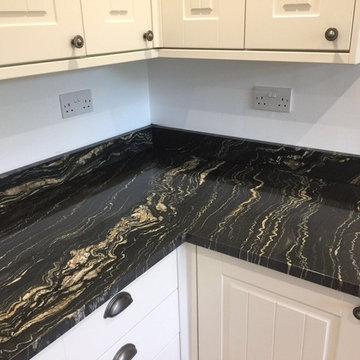
www.stonekahuna.co.uk
Idee per una grande cucina design con lavello integrato, ante a filo, ante in legno chiaro, top in granito, elettrodomestici in acciaio inossidabile, parquet chiaro, pavimento marrone e top multicolore
Idee per una grande cucina design con lavello integrato, ante a filo, ante in legno chiaro, top in granito, elettrodomestici in acciaio inossidabile, parquet chiaro, pavimento marrone e top multicolore
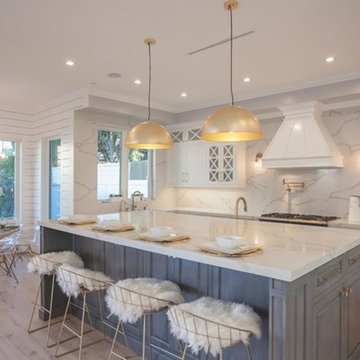
Candy
Idee per una grande cucina boho chic con lavello integrato, ante a filo, ante bianche, top in marmo, paraspruzzi multicolore, paraspruzzi in marmo, elettrodomestici da incasso, parquet chiaro, pavimento beige e top multicolore
Idee per una grande cucina boho chic con lavello integrato, ante a filo, ante bianche, top in marmo, paraspruzzi multicolore, paraspruzzi in marmo, elettrodomestici da incasso, parquet chiaro, pavimento beige e top multicolore
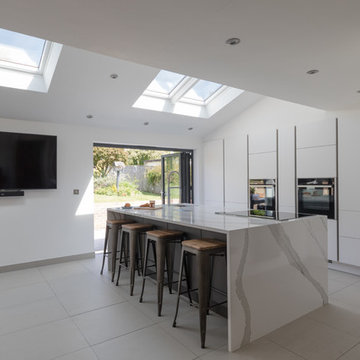
Foto di una grande cucina contemporanea con lavello integrato, ante lisce, ante bianche, top in quarzite, elettrodomestici da incasso e top multicolore
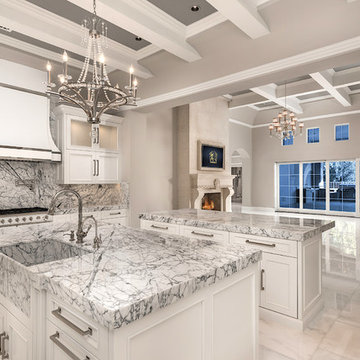
World Renowned Architecture Firm Fratantoni Design created this beautiful home! They design home plans for families all over the world in any size and style. They also have in-house Interior Designer Firm Fratantoni Interior Designers and world class Luxury Home Building Firm Fratantoni Luxury Estates! Hire one or all three companies to design and build and or remodel your home!
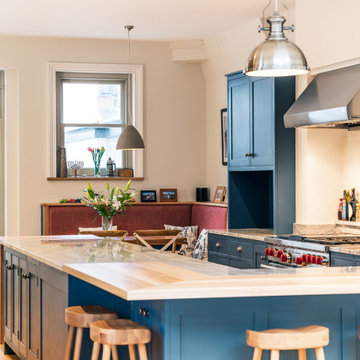
Idee per una grande cucina ad U tradizionale chiusa con lavello integrato, ante in stile shaker, ante blu, top in granito, paraspruzzi bianco, paraspruzzi con piastrelle in ceramica, elettrodomestici in acciaio inossidabile, parquet chiaro, penisola e top multicolore
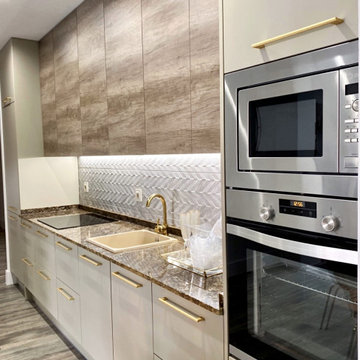
La cocina abierta al salón tiene todos los electrodomésticos incluidos, de alta gama/primeras marcas, integrados y panelados. La encimera es de piedra natural ferrato. Grifo y detalles de tiradores dorados.
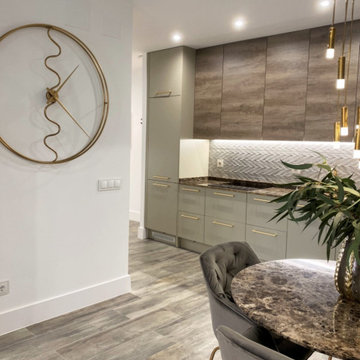
La cocina abierta al salón tiene todos los electrodomésticos incluidos, de alta gama/primeras marcas, integrados y panelados. La encimera es de piedra natural ferrato. Grifo y detalles de tiradores dorados. De color madera, mantiene la gama cromática del piso
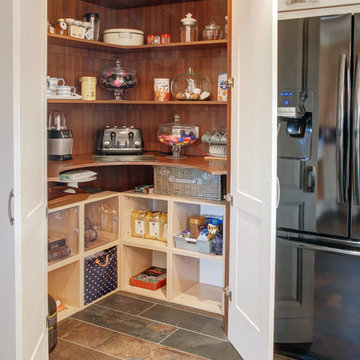
Our clients brief was to create a wow kitchen in their open plan kitchen/living area which incorporated a large tv with display areas for glasses and whiskey bottles
They loved walnut as an accent wood and wanted a statement island with 60mm thick waterfall edged granite
Curved end unit on the tall run and curved barrel with chopping blocks on island were used to soften the design and give the island shape and character
The feature canopy above the clients own Aga was a mix of painted wood and natural walnut
The diagonal pantry gave all the food storage the client needed
Colours and materials used were River white and Steel grey granite for the worktops, Moles breath and Putty for the door colours accented with natural walnut
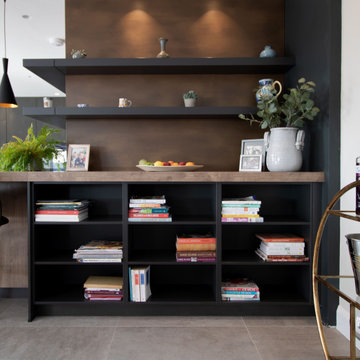
Our client had a clear idea of how she wanted the kitchen to work for her. In the space she wanted to fit a utility room as well as a walk-in pantry. They wanted to create a social space for them and their family without making it too complex. A space to hideaway the unsightly appliances, but easy enough to grab at any given moment.
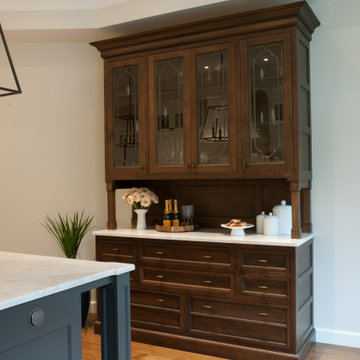
Esempio di una cucina chic di medie dimensioni con lavello integrato, ante con riquadro incassato, ante in legno bruno, top in marmo, paraspruzzi multicolore, paraspruzzi in marmo, elettrodomestici da incasso, pavimento in legno massello medio, pavimento marrone, top multicolore e soffitto a cassettoni
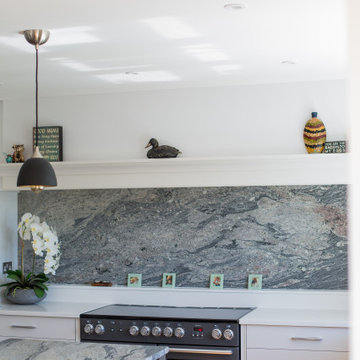
Beautiful Bespoke Kitchen with a walk-in pantry.
Occupying a large extension, this busy kitchen has a vast multi-purpose island at its centre, surrounded by ergonomically planned zones including a walk-in pantry.
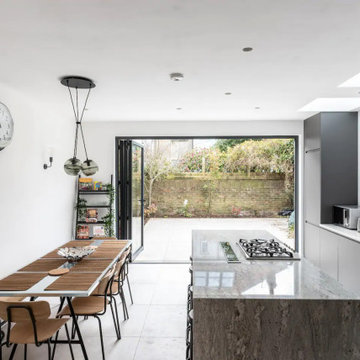
open plan kitchen from a full renovation of a 5 bedroom house in Brighton. The kitchen units were supplied by Howdens with a white storm granite worktop with water fall effect wrapping down both sides of the island. its hard to see from the pictures but this worktop has flecks of red in it, it is absolutely gorgeous in the flesh.
Cucine con lavello integrato e top multicolore - Foto e idee per arredare
6