Cucine con lavello integrato e top in saponaria - Foto e idee per arredare
Filtra anche per:
Budget
Ordina per:Popolari oggi
41 - 60 di 286 foto
1 di 3
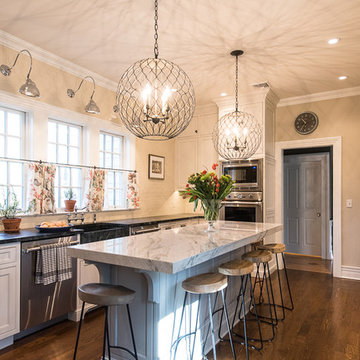
A 100 yr old farmhouse gets a new kitchen.
Photo Elaine Janet Photography
Esempio di una piccola cucina country chiusa con lavello integrato, ante a filo, ante bianche, top in saponaria, paraspruzzi bianco, paraspruzzi con piastrelle in ceramica, elettrodomestici in acciaio inossidabile e pavimento in legno massello medio
Esempio di una piccola cucina country chiusa con lavello integrato, ante a filo, ante bianche, top in saponaria, paraspruzzi bianco, paraspruzzi con piastrelle in ceramica, elettrodomestici in acciaio inossidabile e pavimento in legno massello medio
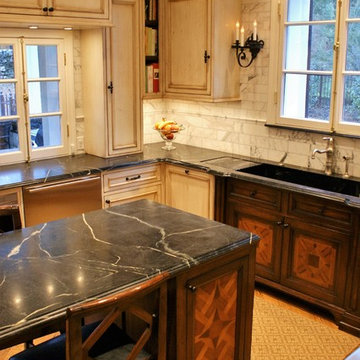
This project involved a vast remodel of poorly executed alterations to a smaller kitchen, butler's pantry and laundry areas housed within a historic 1929 residence. Our new design provides an open updated version of a period appropriate kitchen. Details such as arching exterior doors and new windows with matching cremone bolts were added. All cabinetry is our custom design and was fabricated with extensive marquetry, hand carving and special aging to the wood. The highly figured soapstone counters and decorative tiles were hand selected. Furnishings are both antique and new made to order pieces.

Interested in renovating your kitchen? View some of the beautiful projects that we have created for our clients. Call Fein Construction to help you build your dream kitchen!
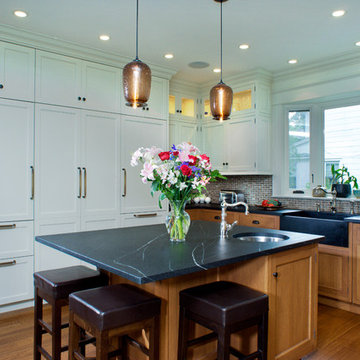
Bergen County, NJ -Transitional - Kitchen Designed by Toni Saccoman of The Hammer and Nail Inc.
Photography by: Steve Rossi
This Bergen County transitional kitchen features Barocca Soapstone countertops along with an integrated Soapstone Apron Front Sink and Drain Board. Rutt Handcrafted Cabinetry created Flawless Inset Cabinet Construction. The ceramic subway tile backsplash is made from crushed glass.
http://thehammerandnail.com
#ToniSaccoman #HNdesigns #KitchenDesign
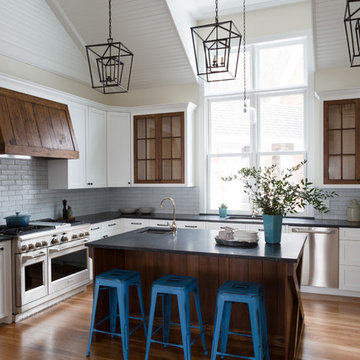
Rustic Kitchen with Soapstone Countertops, Waterworks Paver backsplash Tiles and Stained Oak island and upper cabinets
Esempio di una cucina chic di medie dimensioni con lavello integrato, ante in stile shaker, ante bianche, top in saponaria, paraspruzzi con piastrelle in pietra, elettrodomestici in acciaio inossidabile e top nero
Esempio di una cucina chic di medie dimensioni con lavello integrato, ante in stile shaker, ante bianche, top in saponaria, paraspruzzi con piastrelle in pietra, elettrodomestici in acciaio inossidabile e top nero
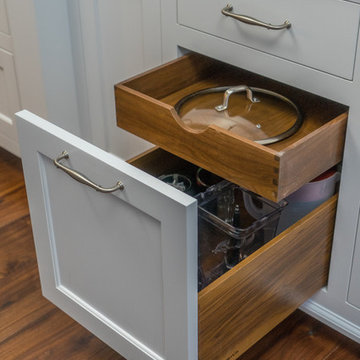
Two tiered walnut drawer provides space for pots and lids.
Classic white kitchen designed and built by Jewett Farms + Co. Functional for family life with a design that will stand the test of time. White cabinetry, soapstone perimeter counters and marble island top. Hand scraped walnut floors. Walnut drawer interiors and walnut trim on the range hood. Many interior details, check out the rest of the project photos to see them all.
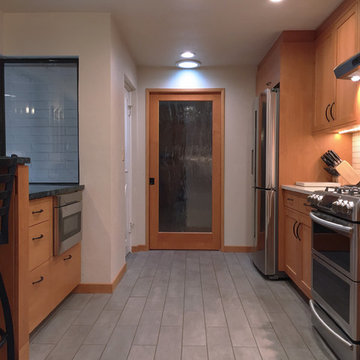
Agate Architecture LCC
Foto di una cucina minimalista di medie dimensioni con lavello integrato, ante lisce, ante in legno scuro, top in saponaria, paraspruzzi bianco, paraspruzzi con piastrelle in ceramica, elettrodomestici in acciaio inossidabile, pavimento con piastrelle in ceramica, nessuna isola e pavimento grigio
Foto di una cucina minimalista di medie dimensioni con lavello integrato, ante lisce, ante in legno scuro, top in saponaria, paraspruzzi bianco, paraspruzzi con piastrelle in ceramica, elettrodomestici in acciaio inossidabile, pavimento con piastrelle in ceramica, nessuna isola e pavimento grigio
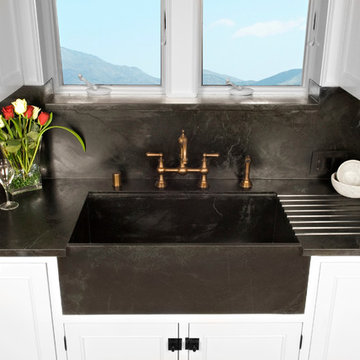
Soapstone Werks makes custom soapstone sinks that look beautiful in every home.
Ispirazione per una cucina chic con lavello integrato e top in saponaria
Ispirazione per una cucina chic con lavello integrato e top in saponaria
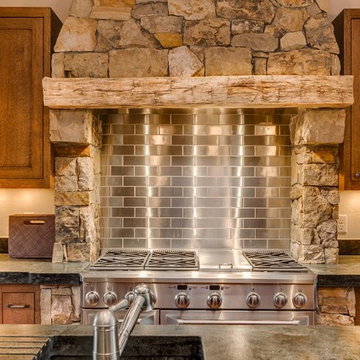
Kitchen featuring Soapstone Counters, 48" Wolf Range, Quartersawn Oak Cabinets
Design by Trilogy Partners and Kitchenscapes.
Photo Credit: Michael Yearout
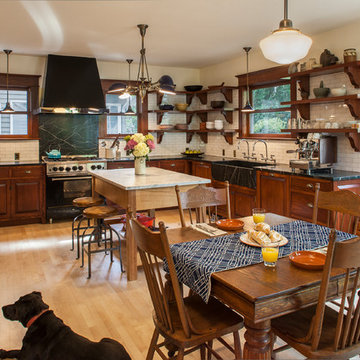
The original kitchen was disjointed and lacked connection to the home and its history. The remodel opened the room to other areas of the home by incorporating an unused breakfast nook and enclosed porch to create a spacious new kitchen. It features stunning soapstone counters and range splash, era appropriate subway tiles, and hand crafted floating shelves. Ceasarstone on the island creates a durable, hardworking surface for prep work. A black Blue Star range anchors the space while custom inset fir cabinets wrap the walls and provide ample storage. Great care was given in restoring and recreating historic details for this charming Foursquare kitchen.
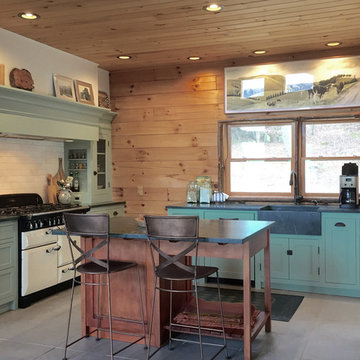
Cabin Kitchen
Photo: David Bowen
Immagine di una piccola cucina country con lavello integrato, ante in stile shaker, ante verdi, top in saponaria, paraspruzzi beige, paraspruzzi con piastrelle in pietra, elettrodomestici bianchi, pavimento in gres porcellanato e pavimento grigio
Immagine di una piccola cucina country con lavello integrato, ante in stile shaker, ante verdi, top in saponaria, paraspruzzi beige, paraspruzzi con piastrelle in pietra, elettrodomestici bianchi, pavimento in gres porcellanato e pavimento grigio
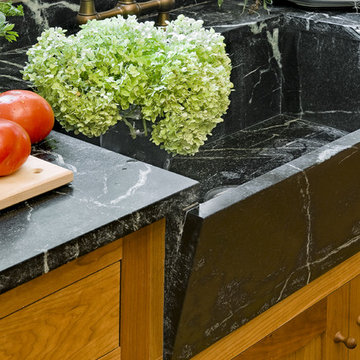
Kitchen/Family Room. Photographer: Rob Karosis
Foto di una cucina chic con lavello integrato, ante in legno scuro e top in saponaria
Foto di una cucina chic con lavello integrato, ante in legno scuro e top in saponaria
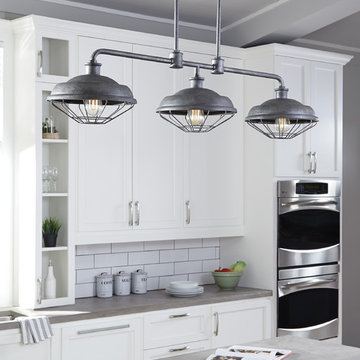
A throwback to the Industrial Revolution, this 3 light pendant features open metal cages, exposed lamping and gooseneck detailing that resemble true vintage warehouse fixtures. Real gas piping secures the pitted, rugged sand-cast shades, which are produced in a new Slated Grey Metal finish. This industrial look will complement a wide array of décor from traditional spaces to urban loft to chic, European-inspired eclectic rooms. We love it over the kitchen island but is also beautiful over a bar or dining room table.
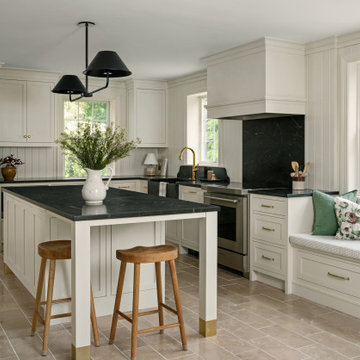
Idee per un grande cucina con isola centrale chic con lavello integrato, ante in stile shaker, ante beige, top in saponaria, paraspruzzi nero, paraspruzzi in lastra di pietra, elettrodomestici da incasso, pavimento in pietra calcarea, pavimento beige e top nero
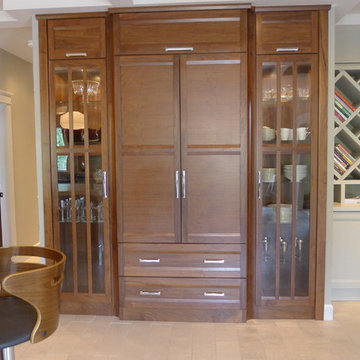
This amazing kitchen was a total transformation from the original. Windows were removed and added, walls moved back and a total remodel.
The original plain ceiling was changed to a coffered ceiling, the lighting all totally re-arranged, new floors, trim work as well as the new layout.
I designed the kitchen with a horizontal wood grain using a custom door panel design, this is used also in the detailing of the front apron of the soapstone sink. The profile is also picked up on the profile edge of the marble island.
The floor is a combination of a high shine/flat porcelain. The high shine is run around the perimeter and around the island. The Boos chopping board at the working end of the island is set into the marble, sitting on top of a bowed base cabinet. At the other end of the island i pulled in the curve to allow for the glass table to sit over it, the grain on the island follows the flat panel doors. All the upper doors have Blum Aventos lift systems and the chefs pantry has ample storage. Also for storage i used 2 aluminium appliance garages. The glass tile backsplash is a combination of a pencil used vertical and square tiles. Over in the breakfast area we chose a concrete top table with supports that mirror the custom designed open bookcase.
The project is spectacular and the clients are very happy with the end results.
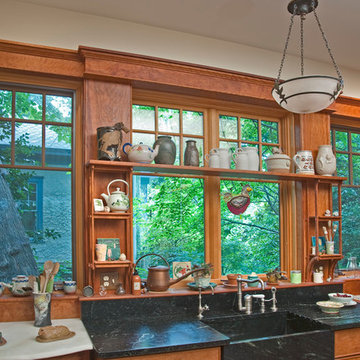
Immagine di una cucina stile americano di medie dimensioni con lavello integrato, nessun'anta, top in saponaria, paraspruzzi marrone e paraspruzzi a finestra
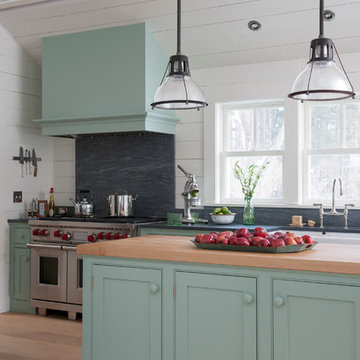
Maple kitchen island counter top with sealed and oiled finish. Designed by Rafe Churchill, LLC
Foto di una cucina country di medie dimensioni con lavello integrato, ante in stile shaker, ante blu, top in saponaria, paraspruzzi bianco e elettrodomestici in acciaio inossidabile
Foto di una cucina country di medie dimensioni con lavello integrato, ante in stile shaker, ante blu, top in saponaria, paraspruzzi bianco e elettrodomestici in acciaio inossidabile
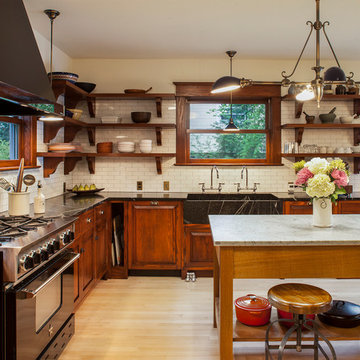
The original kitchen was disjointed and lacked connection to the home and its history. The remodel opened the room to other areas of the home by incorporating an unused breakfast nook and enclosed porch to create a spacious new kitchen. It features stunning soapstone counters and range splash, era appropriate subway tiles, and hand crafted floating shelves. Ceasarstone on the island creates a durable, hardworking surface for prep work. A black Blue Star range anchors the space while custom inset fir cabinets wrap the walls and provide ample storage. Great care was given in restoring and recreating historic details for this charming Foursquare kitchen.
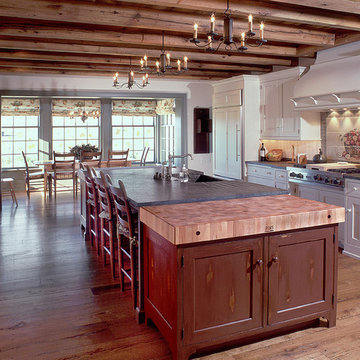
Ispirazione per una grande cucina ad U country chiusa con lavello integrato, ante con riquadro incassato, ante bianche, top in saponaria, paraspruzzi grigio, elettrodomestici in acciaio inossidabile, pavimento in legno massello medio e 2 o più isole
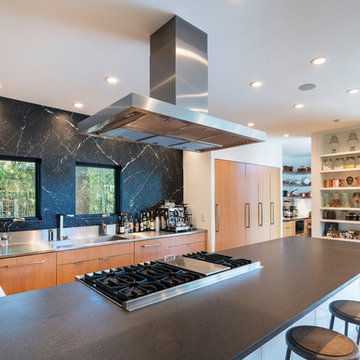
Kitchen remodel
Photography by Ed Caldwell
Ispirazione per una cucina moderna di medie dimensioni con lavello integrato, ante lisce, ante in legno scuro, paraspruzzi a effetto metallico, elettrodomestici in acciaio inossidabile, pavimento beige, top grigio, top in saponaria e parquet chiaro
Ispirazione per una cucina moderna di medie dimensioni con lavello integrato, ante lisce, ante in legno scuro, paraspruzzi a effetto metallico, elettrodomestici in acciaio inossidabile, pavimento beige, top grigio, top in saponaria e parquet chiaro
Cucine con lavello integrato e top in saponaria - Foto e idee per arredare
3