Cucine con lavello integrato e top in marmo - Foto e idee per arredare
Filtra anche per:
Budget
Ordina per:Popolari oggi
61 - 80 di 3.057 foto
1 di 3
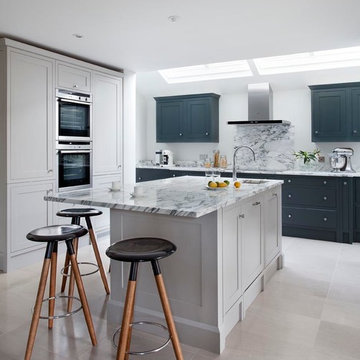
This beautiful kitchen design, hand painted in Farrow & Ball Downpipe (dark) and Perfect Stone (light), combines slab drawer fronts with shaker doors. The island unit has been finished with surface skirting and detailed end panels, adding an extra dimension to the design. The kitchen is serviced by a twin Neff ovens, a Neff hob and extractor.
Images Infinity Media
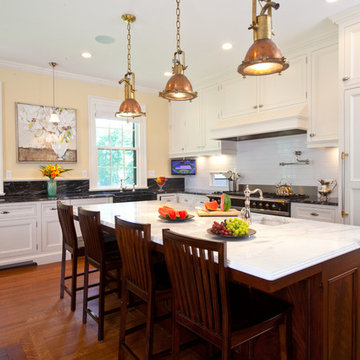
Photo by Randy O'Rourke
Foto di una grande cucina tradizionale chiusa con lavello integrato, ante con riquadro incassato, ante bianche, top in marmo, paraspruzzi bianco, paraspruzzi con piastrelle diamantate, elettrodomestici da incasso, pavimento in legno massello medio e pavimento marrone
Foto di una grande cucina tradizionale chiusa con lavello integrato, ante con riquadro incassato, ante bianche, top in marmo, paraspruzzi bianco, paraspruzzi con piastrelle diamantate, elettrodomestici da incasso, pavimento in legno massello medio e pavimento marrone
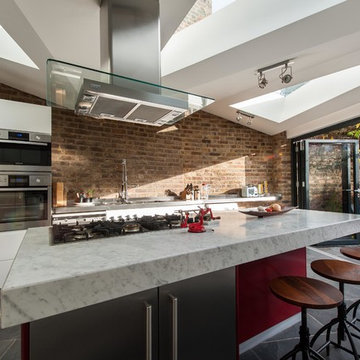
Foto di una cucina minimal di medie dimensioni con lavello integrato, ante lisce, ante bianche, top in marmo, elettrodomestici in acciaio inossidabile e pavimento con piastrelle in ceramica
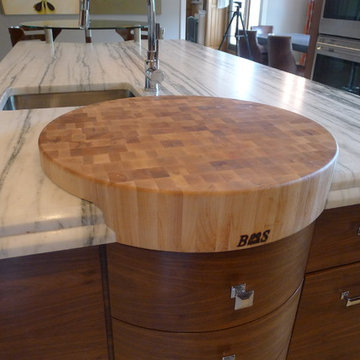
This amazing kitchen was a total transformation from the original. Windows were removed and added, walls moved back and a total remodel.
The original plain ceiling was changed to a coffered ceiling, the lighting all totally re-arranged, new floors, trim work as well as the new layout.
I designed the kitchen with a horizontal wood grain using a custom door panel design, this is used also in the detailing of the front apron of the soapstone sink. The profile is also picked up on the profile edge of the marble island.
The floor is a combination of a high shine/flat porcelain. The high shine is run around the perimeter and around the island. The Boos chopping board at the working end of the island is set into the marble, sitting on top of a bowed base cabinet. At the other end of the island i pulled in the curve to allow for the glass table to sit over it, the grain on the island follows the flat panel doors. All the upper doors have Blum Aventos lift systems and the chefs pantry has ample storage. Also for storage i used 2 aluminium appliance garages. The glass tile backsplash is a combination of a pencil used vertical and square tiles. Over in the breakfast area we chose a concrete top table with supports that mirror the custom designed open bookcase.
The project is spectacular and the clients are very happy with the end results.
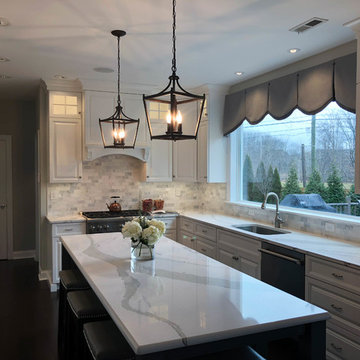
Striking white against dark blue-gray tones are found throughout the kitchen. Custom lighting create some warmth utilizing lantern pendant hanging lights, recessed lighting and built-in box lighting within some of the shaker style cabinetry. A remarkable island was added to the middle of the kitchen for additional bar-stool seating with dark blue-gray cushions and black legs as well as the gorgeous marble counter top, which is continued throughout the rest of the kitchen.
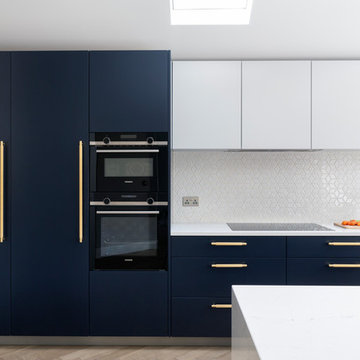
Foto di una cucina di medie dimensioni con lavello integrato, top in marmo, paraspruzzi bianco, paraspruzzi con piastrelle in ceramica, elettrodomestici neri, parquet chiaro, penisola, pavimento marrone e top bianco
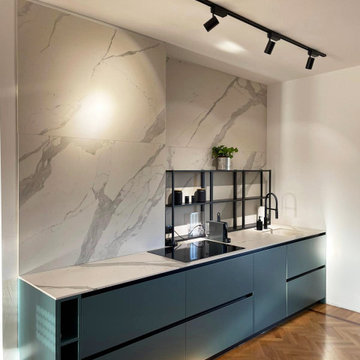
Cucina verde Salvia con gole nere, top e schienale a tutta altezza in laminam effetto marmo
Idee per una cucina minimalista di medie dimensioni con lavello integrato, ante lisce, ante verdi, top in marmo, paraspruzzi bianco, paraspruzzi in marmo, elettrodomestici neri, parquet chiaro, nessuna isola, pavimento beige e top bianco
Idee per una cucina minimalista di medie dimensioni con lavello integrato, ante lisce, ante verdi, top in marmo, paraspruzzi bianco, paraspruzzi in marmo, elettrodomestici neri, parquet chiaro, nessuna isola, pavimento beige e top bianco
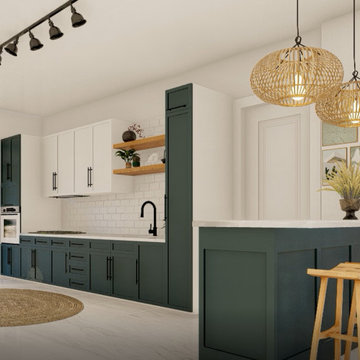
Planung und Einbau einer modernen Küche in petrol und weiß.
Esempio di una grande cucina parallela contemporanea chiusa con top bianco, lavello integrato, ante lisce, ante verdi, top in marmo, paraspruzzi bianco, paraspruzzi in marmo, elettrodomestici in acciaio inossidabile, pavimento in marmo, nessuna isola e pavimento bianco
Esempio di una grande cucina parallela contemporanea chiusa con top bianco, lavello integrato, ante lisce, ante verdi, top in marmo, paraspruzzi bianco, paraspruzzi in marmo, elettrodomestici in acciaio inossidabile, pavimento in marmo, nessuna isola e pavimento bianco
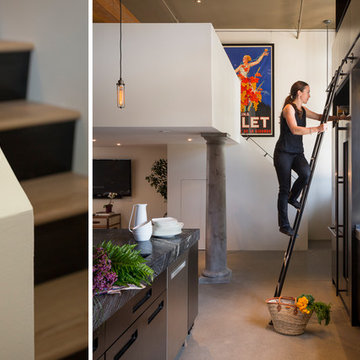
Interior Design: Muratore Corp Designer, Cindy Bayon | Construction + Millwork: Muratore Corp | Photography: Scott Hargis
Esempio di una cucina industriale di medie dimensioni con lavello integrato, ante lisce, ante in acciaio inossidabile, top in marmo, elettrodomestici in acciaio inossidabile e pavimento in cemento
Esempio di una cucina industriale di medie dimensioni con lavello integrato, ante lisce, ante in acciaio inossidabile, top in marmo, elettrodomestici in acciaio inossidabile e pavimento in cemento

Family kitchen in an open plan space, green shaker style, bespoke full height larder with ladder
Ispirazione per una grande cucina bohémian con lavello integrato, ante in stile shaker, ante verdi, top in marmo, paraspruzzi bianco, paraspruzzi con piastrelle diamantate, pavimento in legno massello medio, pavimento marrone, top nero e travi a vista
Ispirazione per una grande cucina bohémian con lavello integrato, ante in stile shaker, ante verdi, top in marmo, paraspruzzi bianco, paraspruzzi con piastrelle diamantate, pavimento in legno massello medio, pavimento marrone, top nero e travi a vista
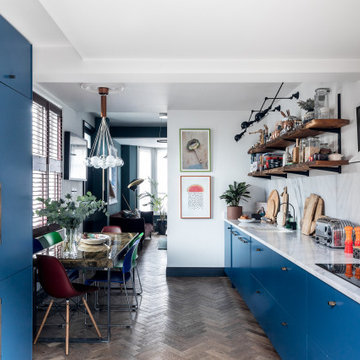
Strong white walls contrast with deep blue lacquered kitchen units. A white Carrara marble worktop and splash back adds a touch of traditional luxury. Waney edged open shelves display a mix of ceramics, cast iron pots, cookery books and large glass jars filled with pasta. Industrial wall lights complement a reclaimed oak parquet floor. Limited addition prints add splashes of bright colour. A large copper and glass pendant light hangs over a concrete dining table with mid-century inspired chairs.

The architecture of this modern house has unique design features. The entrance foyer is bright and spacious with beautiful open frame stairs and large windows. The open-plan interior design combines the living room, dining room and kitchen providing an easy living with a stylish layout. The bathrooms and en-suites throughout the house complement the overall spacious feeling of the house.
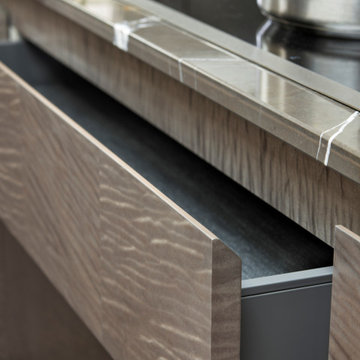
This open plan galley style kitchen was designed and made for a client with a duplex penthouse apartment in a listed Victorian property in Mayfair, London W1. While the space was limited, the specification was to be of the highest order, using fine textured materials and premium appliances. Simon Taylor Furniture was chosen to design and make all the handmade and hand-finished bespoke furniture for the project in order to perfectly fit within the space, which includes a part-vaulted wall and original features including windows on three elevations.
The client was keen for a sophisticated natural neutral look for the kitchen so that it would complement the rest of the living area, which features a lot of natural light, pale walls and dark accents. Simon Taylor Furniture suggested the main cabinetry be finished in Fiddleback Sycamore with a grey stain, which contrasts with black maple for the surrounds, which in turn ties in with the blackened timber floor used in the kitchen.
The kitchen is positioned in the corner of the top floor living area of the apartment, so the first consideration was to produce a peninsula to separate the kitchen and living space, whilst affording views from either side. This is used as a food preparation area on the working side with a 90cm Gaggenau Induction Hob and separate Downdraft Extractor. On the other side it features informal seating beneath the Nero Marquina marble worksurface that was chosen for the project. Next to the seating is a Gaggenau built-under wine conditioning unit to allow easy access to wine bottles when entertaining.
The floor to ceiling tall cabinetry houses a Gaggenau 60cm oven, a combination microwave and a warming drawer, all centrally banked above each other. Within the cabinetry, smart storage was featured including a Blum ‘space tower’ in Orion Grey with glass fronts to match the monochrome scheme. The fridge freezer, also by Gaggenau is positioned along this run on the other side. To the right of the tall cabinetry is the sink run, housing the Kohler sink and Quooker Flex 3-in-1 Boiling Water Tap, the Gaggenau dishwasher and concealed bin cabinets, thus allowing all the wet tasks to be located in one space.
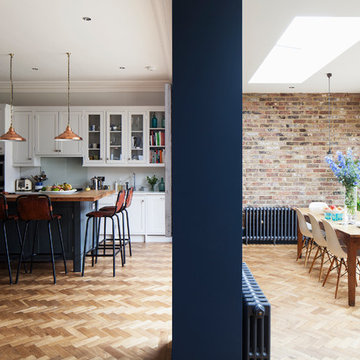
Open Plan living
Brick slips
Eames chair
Pendant bulbs
Automatic blinds
Bifolding doors
Planting
House plants
Skylight
Dining table
Kitchen Island
Bar Stools
Shaker style
Tom Howley Kitchen
Kitchen island pendant lights
Open shelving
Free standing kitchen island
Farrow and ball hague blue
Parquet floor
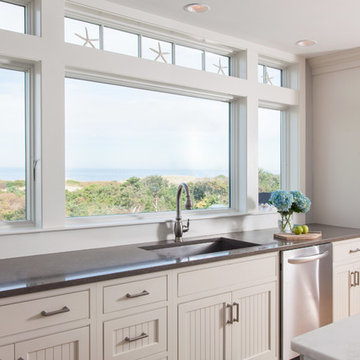
Foto di una grande cucina stile marino con lavello integrato, ante con riquadro incassato, ante bianche, top in marmo, paraspruzzi blu, paraspruzzi con piastrelle a mosaico, elettrodomestici in acciaio inossidabile e pavimento in legno massello medio
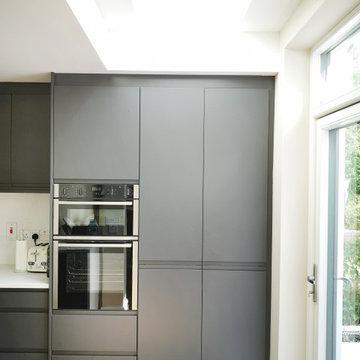
Modern dark coloured kitchen with Island.
Foto di una cucina contemporanea con lavello integrato, ante lisce, ante nere, top in marmo, paraspruzzi bianco, elettrodomestici in acciaio inossidabile, pavimento in legno massello medio e top bianco
Foto di una cucina contemporanea con lavello integrato, ante lisce, ante nere, top in marmo, paraspruzzi bianco, elettrodomestici in acciaio inossidabile, pavimento in legno massello medio e top bianco
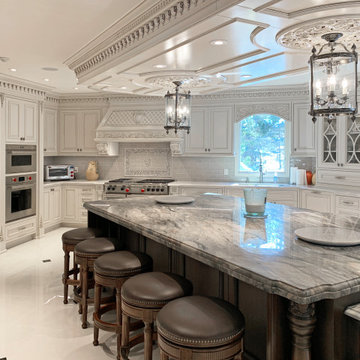
The island in a different color and various levels and its coffered ceiling gives cohesión and warm to this large kitchen. Mahogany wood and painted cabinets with patina.
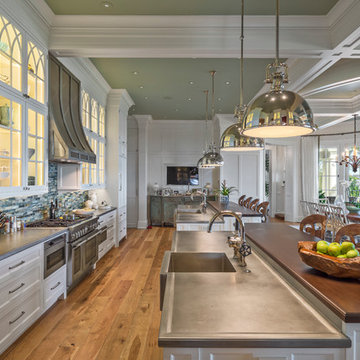
Photographer : Richard Mandelkorn
Idee per un'ampia cucina tradizionale con lavello integrato, ante con riquadro incassato, ante gialle, top in marmo, paraspruzzi con piastrelle di vetro, elettrodomestici in acciaio inossidabile, pavimento in legno massello medio e 2 o più isole
Idee per un'ampia cucina tradizionale con lavello integrato, ante con riquadro incassato, ante gialle, top in marmo, paraspruzzi con piastrelle di vetro, elettrodomestici in acciaio inossidabile, pavimento in legno massello medio e 2 o più isole
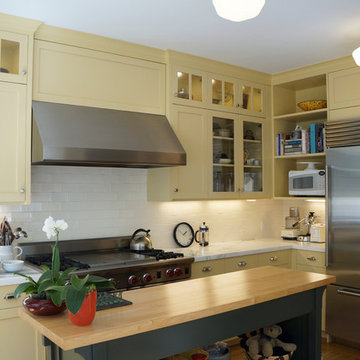
the custom made butcher block island is painted a darker complementary color to the lighter cabinet color, the backsplash tile is from Waterworks, the ceiling lights are from Rejuvenation Hardware
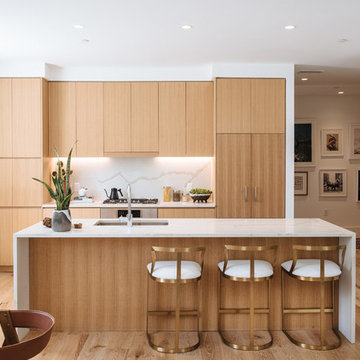
Foto di una cucina design con lavello integrato, ante lisce, ante in legno scuro, top in marmo, paraspruzzi bianco, paraspruzzi in marmo, pavimento in legno massello medio e pavimento marrone
Cucine con lavello integrato e top in marmo - Foto e idee per arredare
4