Cucine con lavello integrato e top in marmo - Foto e idee per arredare
Filtra anche per:
Budget
Ordina per:Popolari oggi
201 - 220 di 3.065 foto
1 di 3
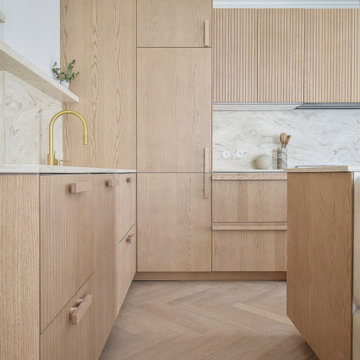
Foto di una grande cucina contemporanea con lavello integrato, ante lisce, ante in legno chiaro, top in marmo, paraspruzzi beige, paraspruzzi in marmo, elettrodomestici da incasso, parquet chiaro, pavimento beige e top beige

Anna Stathaki
Esempio di una grande cucina scandinava con lavello integrato, ante lisce, ante grigie, top in marmo, paraspruzzi grigio, paraspruzzi in marmo, elettrodomestici neri, pavimento in cemento, pavimento grigio e top grigio
Esempio di una grande cucina scandinava con lavello integrato, ante lisce, ante grigie, top in marmo, paraspruzzi grigio, paraspruzzi in marmo, elettrodomestici neri, pavimento in cemento, pavimento grigio e top grigio
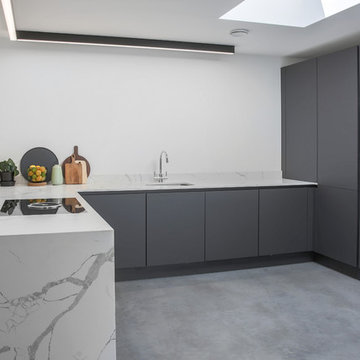
Idee per una cucina contemporanea di medie dimensioni con lavello integrato, ante lisce, ante grigie, top in marmo, paraspruzzi bianco, paraspruzzi in marmo, elettrodomestici da incasso, pavimento in cemento, penisola, pavimento grigio e top bianco
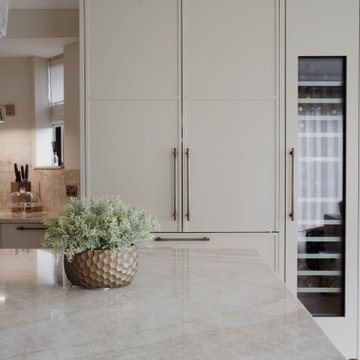
Immagine di una grande cucina design con lavello integrato, ante in stile shaker, ante grigie, top in marmo, paraspruzzi beige, paraspruzzi in marmo, elettrodomestici neri, parquet chiaro, pavimento beige e top beige

A modern kitchen finished in patinated steel panels with glass wall units.
Ispirazione per una piccola cucina minimalista con lavello integrato, ante lisce, ante nere, top in marmo, paraspruzzi nero, paraspruzzi in marmo, elettrodomestici da incasso, penisola, pavimento marrone e top nero
Ispirazione per una piccola cucina minimalista con lavello integrato, ante lisce, ante nere, top in marmo, paraspruzzi nero, paraspruzzi in marmo, elettrodomestici da incasso, penisola, pavimento marrone e top nero
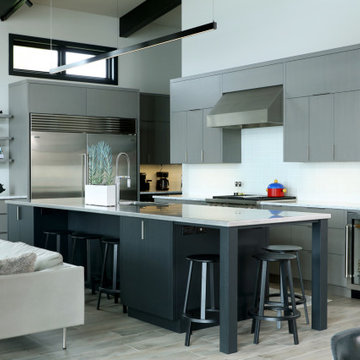
Foto di una cucina moderna di medie dimensioni con lavello integrato, ante lisce, ante nere, top in marmo, paraspruzzi bianco, paraspruzzi con piastrelle in ceramica, elettrodomestici in acciaio inossidabile, parquet chiaro, pavimento beige, top bianco e travi a vista

Fully custom kitchen remodel with red marble countertops, red Fireclay tile backsplash, white Fisher + Paykel appliances, and a custom wrapped brass vent hood. Pendant lights by Anna Karlin, styling and design by cityhomeCOLLECTIVE

Peter Landers
Esempio di una cucina design di medie dimensioni con lavello integrato, ante in stile shaker, ante verdi, top in marmo, paraspruzzi bianco, paraspruzzi in marmo, elettrodomestici in acciaio inossidabile, pavimento in cemento, pavimento grigio e top bianco
Esempio di una cucina design di medie dimensioni con lavello integrato, ante in stile shaker, ante verdi, top in marmo, paraspruzzi bianco, paraspruzzi in marmo, elettrodomestici in acciaio inossidabile, pavimento in cemento, pavimento grigio e top bianco
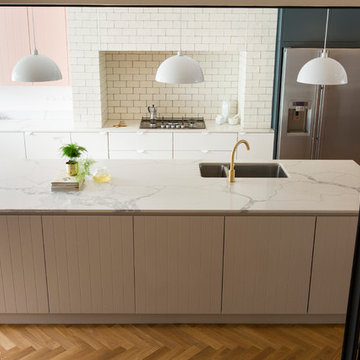
Contemporary open plan kitchen space with marble island, crittall doors, bespoke kitchen designed by the My-Studio team. Wall cabinets with v-groove profile in pink. Satin brass brassware and accessories.
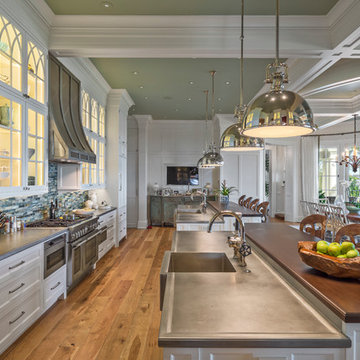
Photographer : Richard Mandelkorn
Idee per un'ampia cucina tradizionale con lavello integrato, ante con riquadro incassato, ante gialle, top in marmo, paraspruzzi con piastrelle di vetro, elettrodomestici in acciaio inossidabile, pavimento in legno massello medio e 2 o più isole
Idee per un'ampia cucina tradizionale con lavello integrato, ante con riquadro incassato, ante gialle, top in marmo, paraspruzzi con piastrelle di vetro, elettrodomestici in acciaio inossidabile, pavimento in legno massello medio e 2 o più isole
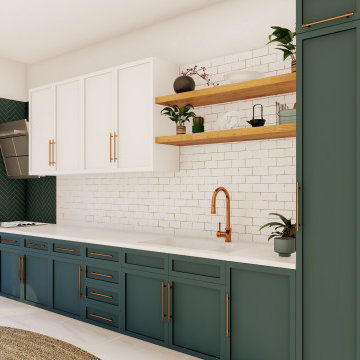
Planung und Einbau einer maßangefertigten Küche inklusive Tresen
Esempio di una grande cucina parallela contemporanea chiusa con lavello integrato, ante verdi, top in marmo, paraspruzzi bianco, paraspruzzi in lastra di pietra, elettrodomestici in acciaio inossidabile, pavimento in marmo, nessuna isola, pavimento bianco e top bianco
Esempio di una grande cucina parallela contemporanea chiusa con lavello integrato, ante verdi, top in marmo, paraspruzzi bianco, paraspruzzi in lastra di pietra, elettrodomestici in acciaio inossidabile, pavimento in marmo, nessuna isola, pavimento bianco e top bianco
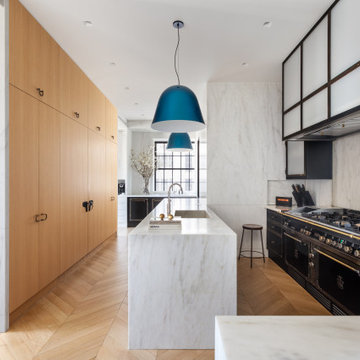
We are in New York City, in a wonderful vintage apartment in the luxury Upper East Side district, overlooking Central Park. New York designer Julie Hillman, in collaboration with Peter Pennoyer Architects, designed a kitchen with professional performance that was perfectly integrated with the home’s eclectic furnishing full of precious vintage details.
In this elegant project, Officine Gullo created the kitchen and its furnishings by applying custom solutions
that allowed the designers to meet the needs and wishes of the client. In fact, the kitchen was designed to
be experienced in everyday life, as Julie Hillman tells us:
“We wanted a space that could act as a kitchen but could visually appear as a room. The challenge was
to separate the professional kitchen from the family space, but at the same time make it practical and in
tune with the rest of the environment.”
In the environment thus designed, the cooking area plays a prominent role, and Officine Gullo’s OG
Professional stove is the protagonist. It is a professional high-tech cooking unit extremely functional and
extremely versatile, offering multiple cooking methods thanks to its large dimensions that allow the
preparation of dishes even for several guests. The two ovens available, one static and one ventilated, allow
simultaneous cooking, while the hob is equipped with maxi burners and a ribbed frytop.
A custom-made hood, with metal frame, glass panels and LED lights, was manufactured by Officine
Gullo and installed above the cooking area. Custom wall cabinets and under-top drawers complete the
furnishings with matching design.
The large window illuminates the sink with marble top, hosting also the dishwasher. The central island
is dedicated to washing as well. Made of wood and marble, in addition to the integrated sink, it features
drawers, some of which are refrigerated.
Julie commented on the choice of materials and finishes, saying:
“I love unusual combinations of different materials, so we chose Jet Black (RAL 9005) for the kitchen and
the special finish in dark burnished brass for the frames for their industrial look, and a natural polished
oak colour, matching the same hue of the parquet, for the wooden sections.”
ABOUT JULIE HILLMAN
Julie Hillman’s approach to designing residential spaces focuses on a thoughtful curation of collectible
items that speak to both the client’s unique interests and her eclectic aesthetic. She cultivates a creative
dialogue between the architects, artisans, and craftsmen to ensure that each home tells its own story. She
believes there should be harmony in every room in a home, and the best way to achieve this is to create
a subtle yet unexpected mix of decorative and functional arts. She feels that every item in a room should
be in conversation with one another while maintaining its own significance. Julie’s goal is to help each
home possess a distinctive, timeless, and unique style that is not based on any specific criteria, but on the
collaborative vision of designer and client.
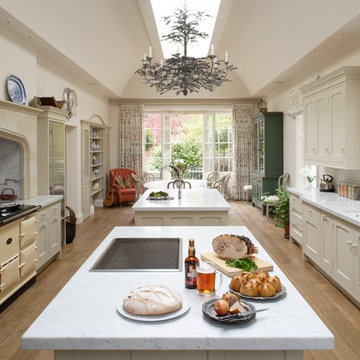
Twin islands sit centrally in this large estate kitchen.
Foto di una grande cucina classica con lavello integrato, ante con riquadro incassato, ante bianche, top in marmo, paraspruzzi bianco, paraspruzzi con piastrelle in pietra, elettrodomestici da incasso, parquet chiaro e 2 o più isole
Foto di una grande cucina classica con lavello integrato, ante con riquadro incassato, ante bianche, top in marmo, paraspruzzi bianco, paraspruzzi con piastrelle in pietra, elettrodomestici da incasso, parquet chiaro e 2 o più isole
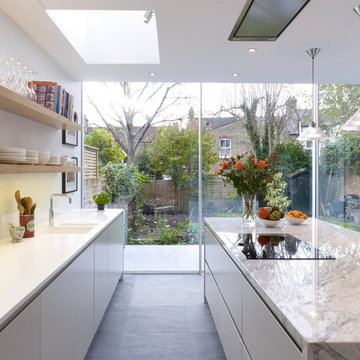
www.pollytootal.com - Polly Tootal
Foto di una grande cucina contemporanea con lavello integrato, ante lisce, ante grigie, top in marmo, paraspruzzi bianco, paraspruzzi con lastra di vetro e pavimento con piastrelle in ceramica
Foto di una grande cucina contemporanea con lavello integrato, ante lisce, ante grigie, top in marmo, paraspruzzi bianco, paraspruzzi con lastra di vetro e pavimento con piastrelle in ceramica
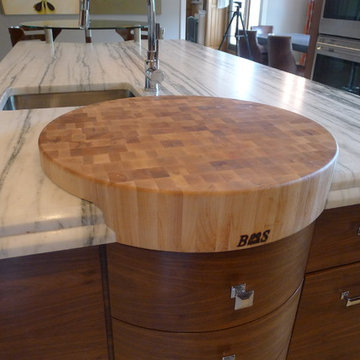
This amazing kitchen was a total transformation from the original. Windows were removed and added, walls moved back and a total remodel.
The original plain ceiling was changed to a coffered ceiling, the lighting all totally re-arranged, new floors, trim work as well as the new layout.
I designed the kitchen with a horizontal wood grain using a custom door panel design, this is used also in the detailing of the front apron of the soapstone sink. The profile is also picked up on the profile edge of the marble island.
The floor is a combination of a high shine/flat porcelain. The high shine is run around the perimeter and around the island. The Boos chopping board at the working end of the island is set into the marble, sitting on top of a bowed base cabinet. At the other end of the island i pulled in the curve to allow for the glass table to sit over it, the grain on the island follows the flat panel doors. All the upper doors have Blum Aventos lift systems and the chefs pantry has ample storage. Also for storage i used 2 aluminium appliance garages. The glass tile backsplash is a combination of a pencil used vertical and square tiles. Over in the breakfast area we chose a concrete top table with supports that mirror the custom designed open bookcase.
The project is spectacular and the clients are very happy with the end results.
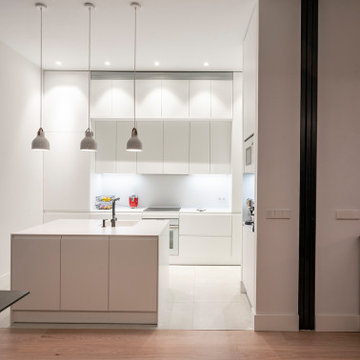
Foto di una cucina di medie dimensioni con lavello integrato, ante lisce, ante bianche, top in marmo, elettrodomestici da incasso, pavimento in gres porcellanato, pavimento grigio e top bianco
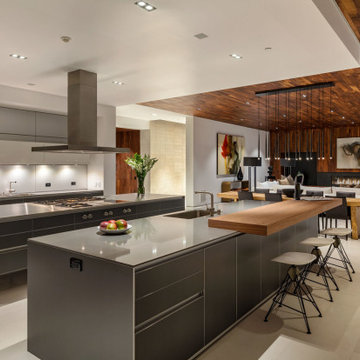
Bulthaup kitchen boasts stainless steel and stone countertops, and Gaggenau appliances
Foto di un'ampia cucina abitabile contemporanea con lavello integrato, ante lisce, ante nere, top in marmo, paraspruzzi grigio, paraspruzzi con piastrelle in pietra, elettrodomestici in acciaio inossidabile, 2 o più isole, pavimento beige e top grigio
Foto di un'ampia cucina abitabile contemporanea con lavello integrato, ante lisce, ante nere, top in marmo, paraspruzzi grigio, paraspruzzi con piastrelle in pietra, elettrodomestici in acciaio inossidabile, 2 o più isole, pavimento beige e top grigio
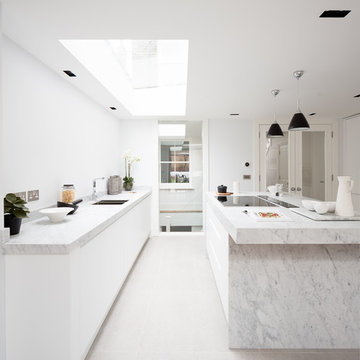
Kitchen by Hughes Developments
Idee per un cucina con isola centrale minimal di medie dimensioni con ante lisce, ante bianche, top in marmo, lavello integrato e pavimento in ardesia
Idee per un cucina con isola centrale minimal di medie dimensioni con ante lisce, ante bianche, top in marmo, lavello integrato e pavimento in ardesia

Foto di una grande cucina design con lavello integrato, ante lisce, ante in legno chiaro, top in marmo, paraspruzzi beige, paraspruzzi in marmo, elettrodomestici da incasso, parquet chiaro, pavimento beige e top beige
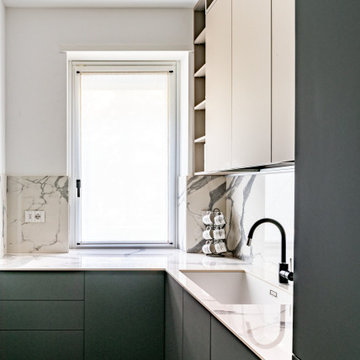
Cucina e Piano Lavoro: qui il davanzale viene inglobato all’interno del piano lavoro andando a creare una L che risalta il bianco statuarietto del top in contrasto con i dettagli neri del rubinetto. I pensili alti ed i vani a giorno in grigio chiaro salgono fino a soffitto e modificano la loro profondità per permettere la totale apertura della finestra. La colonna frigo e tutta la parte bassa della cucina vanno a creare una L in grigio scuro che si interpone tra l’effetto legno del pavimento e l’effetto marmo del top.
Cucine con lavello integrato e top in marmo - Foto e idee per arredare
11