Cucine con lavello integrato e top in laminato - Foto e idee per arredare
Filtra anche per:
Budget
Ordina per:Popolari oggi
141 - 160 di 1.749 foto
1 di 3
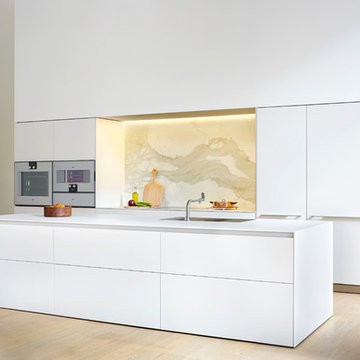
Martin Tessler
Foto di una grande cucina minimalista con lavello integrato, ante lisce, ante bianche, top in laminato, paraspruzzi in lastra di pietra e elettrodomestici da incasso
Foto di una grande cucina minimalista con lavello integrato, ante lisce, ante bianche, top in laminato, paraspruzzi in lastra di pietra e elettrodomestici da incasso
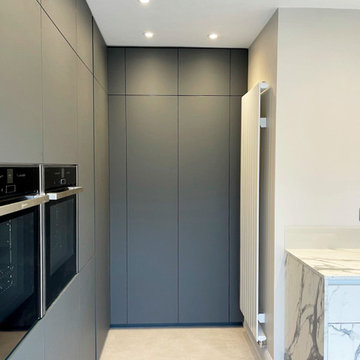
A medium sized L shape kitchen, completely remodelled with our modern classic Italian design. Laminate cabinet doors, laminate worktops and glass sheet splashback to match the worktops. Tall units are in dark green; worktops, fronts and sides are in white/grey marble effect. Bora Pure recirculating induction hob is used to eliminate the overhead extractor fan and to create an airy flowing space. The white Blanco sink and tap add extra elegancy and clean feel to the whole design. A great example of modern classic style.
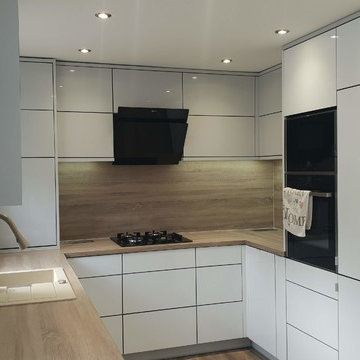
Jacek Sobis
Ispirazione per una cucina ad U minimalista chiusa e di medie dimensioni con lavello integrato, ante lisce, ante bianche, top in laminato, elettrodomestici neri, pavimento in laminato, nessuna isola, pavimento marrone e top marrone
Ispirazione per una cucina ad U minimalista chiusa e di medie dimensioni con lavello integrato, ante lisce, ante bianche, top in laminato, elettrodomestici neri, pavimento in laminato, nessuna isola, pavimento marrone e top marrone
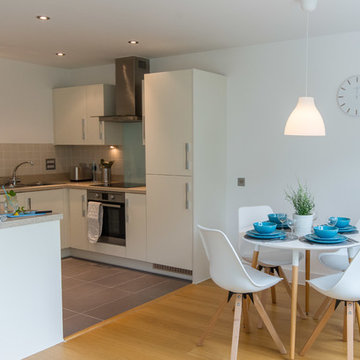
Scandinavian style two-bedroom serviced apartment.
Ispirazione per una piccola cucina ad U scandinava con pavimento in laminato, pavimento marrone, lavello integrato, ante bianche, top in laminato, paraspruzzi nero, paraspruzzi con piastrelle in ceramica, elettrodomestici in acciaio inossidabile e nessuna isola
Ispirazione per una piccola cucina ad U scandinava con pavimento in laminato, pavimento marrone, lavello integrato, ante bianche, top in laminato, paraspruzzi nero, paraspruzzi con piastrelle in ceramica, elettrodomestici in acciaio inossidabile e nessuna isola
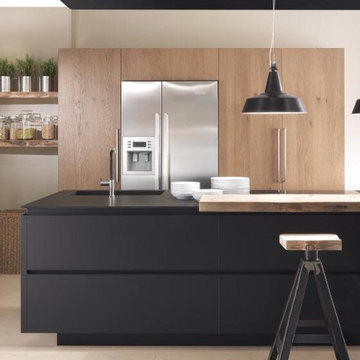
Ispirazione per un'ampia cucina moderna con lavello integrato, ante lisce, ante in legno chiaro, top in laminato, paraspruzzi nero, elettrodomestici in acciaio inossidabile e pavimento in gres porcellanato
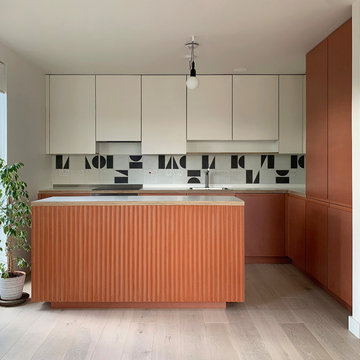
Paula Trindade
Esempio di una cucina minimal di medie dimensioni con lavello integrato, ante lisce, ante arancioni, top in laminato, paraspruzzi multicolore, paraspruzzi con piastrelle di cemento, elettrodomestici da incasso, parquet chiaro, pavimento bianco e top bianco
Esempio di una cucina minimal di medie dimensioni con lavello integrato, ante lisce, ante arancioni, top in laminato, paraspruzzi multicolore, paraspruzzi con piastrelle di cemento, elettrodomestici da incasso, parquet chiaro, pavimento bianco e top bianco
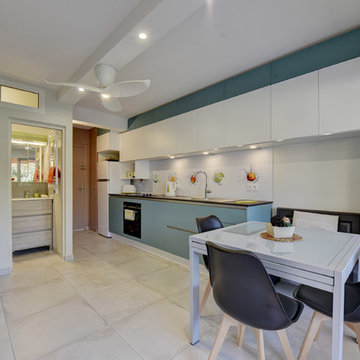
La demande des propriétaires était de séparer le WC de la salle d'eau et de créer de nombreux rangements tout en souhaitant un nouvel agencement pour gagner de l'espace et de la fluidité dans l'appartement.
La rénovation a été faite du sol au plafond. Les cloisons de la salle d'eau ont été suprimées et récréées avec un espace WC séparé. La cuisine, élément principale de la pièce, est regroupée sur un mur avec ses rangements.
Pas de poignées visibles pour garder la ligne des meubles.
L'appartement contient 5 couchages dont un pliable glissé sous les lits superposés. Tout l'espace est optimisé jusqu'au lit de la chambre parentale qui contient un coffre.
Ne souhaitant pas installer la climatisation, les propriétaires ont choisi le placement de ventilateurs au plafond.
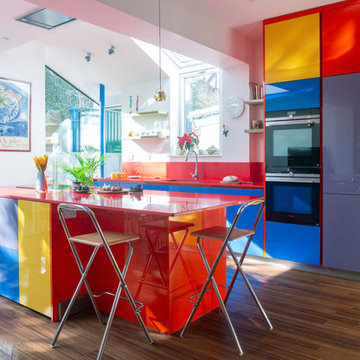
Idee per una grande cucina contemporanea con lavello integrato, ante lisce, top in laminato, elettrodomestici in acciaio inossidabile, pavimento in compensato, pavimento marrone e top rosso
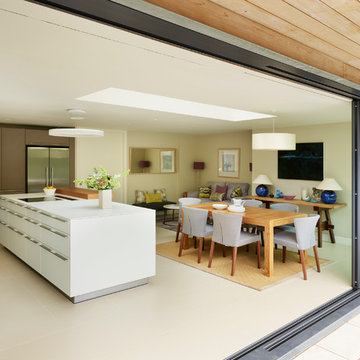
The island has ample space for preparation and staging, ensuring movements of hot food to the dining table are minimal.
The colours, materials and tones of the kitchen are perfectly balanced by the dining area furniture and interior accessories.
Darren Chung
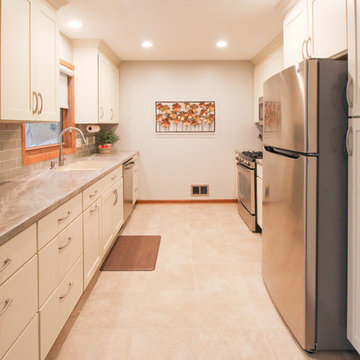
Immagine di una piccola cucina parallela chic chiusa con lavello integrato, ante in stile shaker, ante bianche, top in laminato, paraspruzzi beige, paraspruzzi con piastrelle di vetro, elettrodomestici in acciaio inossidabile, pavimento in vinile e nessuna isola
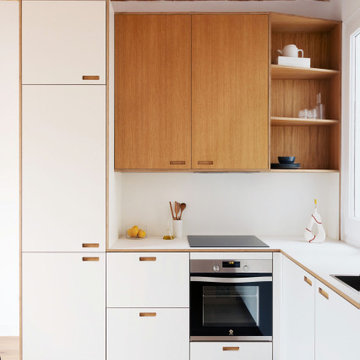
Ispirazione per una cucina a L mediterranea chiusa e di medie dimensioni con lavello integrato, ante in stile shaker, ante bianche, top in laminato, paraspruzzi bianco, paraspruzzi con piastrelle in ceramica, elettrodomestici in acciaio inossidabile, pavimento in compensato, pavimento marrone, top bianco e soffitto a cassettoni
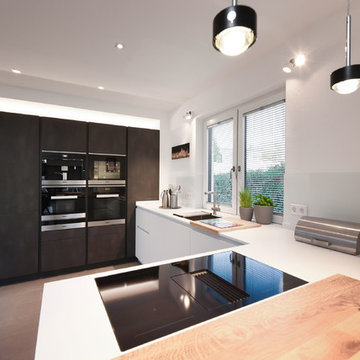
Frank Vinken
Ispirazione per una cucina minimal di medie dimensioni con lavello integrato, ante lisce, ante bianche, top in laminato, elettrodomestici in acciaio inossidabile, pavimento con piastrelle in ceramica, penisola, pavimento grigio e top bianco
Ispirazione per una cucina minimal di medie dimensioni con lavello integrato, ante lisce, ante bianche, top in laminato, elettrodomestici in acciaio inossidabile, pavimento con piastrelle in ceramica, penisola, pavimento grigio e top bianco
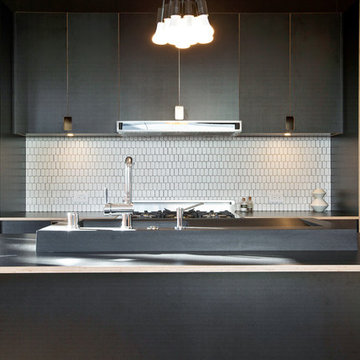
Joseph Schell
Esempio di una cucina design di medie dimensioni con lavello integrato, ante lisce, ante nere, top in laminato, paraspruzzi bianco, paraspruzzi con piastrelle in ceramica, elettrodomestici in acciaio inossidabile e pavimento in legno massello medio
Esempio di una cucina design di medie dimensioni con lavello integrato, ante lisce, ante nere, top in laminato, paraspruzzi bianco, paraspruzzi con piastrelle in ceramica, elettrodomestici in acciaio inossidabile e pavimento in legno massello medio
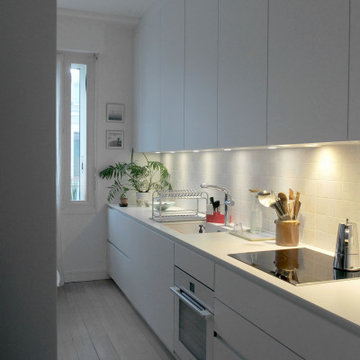
Fermeture entre meubles et plafond pour un maximum d'intégration.
Foto di un'ampia cucina contemporanea con lavello integrato, ante a filo, ante bianche, top in laminato, paraspruzzi con piastrelle in ceramica, elettrodomestici bianchi, parquet chiaro, nessuna isola, pavimento beige e top bianco
Foto di un'ampia cucina contemporanea con lavello integrato, ante a filo, ante bianche, top in laminato, paraspruzzi con piastrelle in ceramica, elettrodomestici bianchi, parquet chiaro, nessuna isola, pavimento beige e top bianco
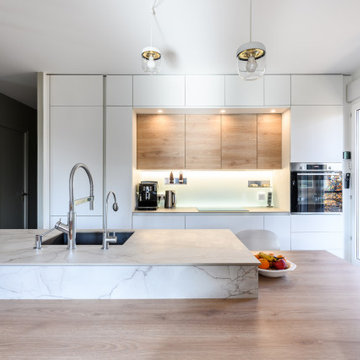
Ispirazione per una cucina contemporanea di medie dimensioni con lavello integrato, ante a filo, ante bianche, top in laminato, paraspruzzi bianco, elettrodomestici da incasso, pavimento in cementine, pavimento verde e top grigio
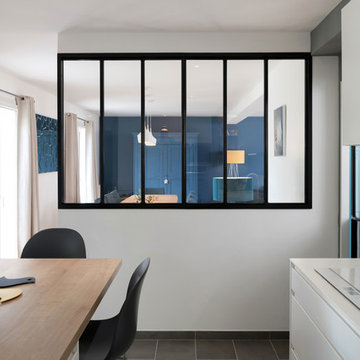
Immagine di una cucina minimalista di medie dimensioni e chiusa con ante lisce, ante bianche, top in laminato, paraspruzzi beige, paraspruzzi in legno, top bianco, elettrodomestici da incasso, lavello integrato, pavimento con piastrelle in ceramica e pavimento grigio
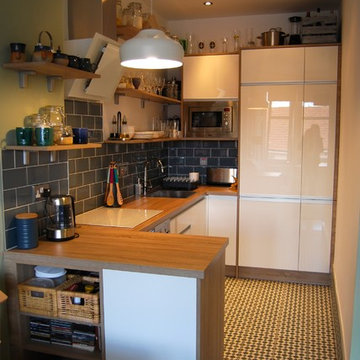
This modern and rustic medium-sized kitchen of an U-shape is an example of how combinations of potentially different styles can go together perfectly. Modern, high gloss Olivia acrylux handle-less fronts in white and Bardoline oak frame make the kitchen so rustic and unique. Open shelves of the same laminate as worktop make it even more like-home. Blue metro tiles complement the whole and so does the Victorian flooring.
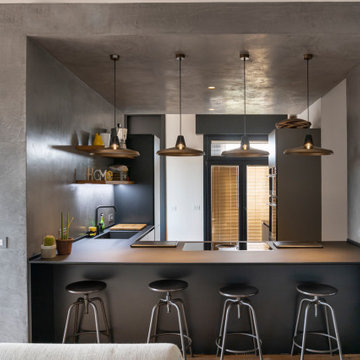
zona giorno con cucina a vista in cubo di cemento
Ispirazione per una cucina design con lavello integrato, ante a filo, ante nere, top in laminato, parquet scuro, top nero e soffitto ribassato
Ispirazione per una cucina design con lavello integrato, ante a filo, ante nere, top in laminato, parquet scuro, top nero e soffitto ribassato
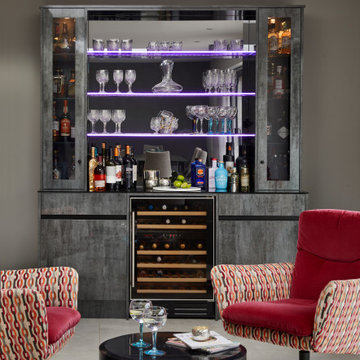
As part of a refurbishment of their 1930’s house, our clients wanted a bright, elegant contemporary kitchen to sit comfortably in a new modern rear extension. Older rooms in the property were also knocked through to create a large family room with living and dining areas and an entertaining space that includes a subterranean wine cellar and a bespoke cocktail cabinet.
The slab-style soft-close kitchen door fronts are finished in matt lacquer in Alpine White for tall cabinetry, and Dust Grey for door and deep drawer fronts in the three-metre island, all with matching-coloured carcases. We designed the island to feature a recessed mirrored plinth and with LED strip lights at the base to provide a floating effect to the island when illuminated at night. To combine the two cabinetry colours, the extra-long worktop is comprised of two pieces of bookmatched 20mm thick Dekton, a proprietary blend of natural quartz stone, porcelain and glass in Aura, a white surface with a feint grey vein running through it. The surface of the island is split into two zones for food preparation and cooking.
On the prep side is a one and half sized undermount sink and from the 1810 Company, together with an InSinkerator waste disposal unit and a Quooker Flex 3-in1 Boiling Water Tap. Installed within the island is a 60cm integrated dishwasher by Miele. On the cooking side is a flush-mounted 90cm Novy Panorama vented downdraft induction hob, which features a ventilation tower within the surface of the hob that rises up to 30cm to extract grease and cooking vapours at source, directly next to the pans. When cooking has ended, the tower retracts back into the surface to be completely concealed.
Within the run of tall cabinetry are storage cupboards, plus and integrated larder fridge and tall freezer, both by Siemens. Housed at the centre is a bank of ovens, all by Neff. These comprise two 60cm Slide&Hide pyrolytic ovens, one beneath 45cm a CircoTherm Steam Oven and the other beneath a 45cm Combination Microwave. At the end of the run is a large breakfast cupboard with pocket doors that open fully to reveal interior shelving with LED lighting and a stylish grey mirror back panel.
A further freestanding cocktail bar was designed for the open plan living space.
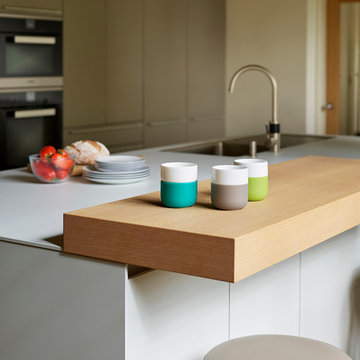
The bulthaup b3 kitchen in Alpine white and Flint features a natural oak bar arrangement with Carl Hansen CH58 stools. The space creates the perfect space for casual dining or conversation with the cook whilst preparing dinner.
The cupboards beneath use bulthaup's 'eRail' handle system for easy opening.
Darren Chung
Cucine con lavello integrato e top in laminato - Foto e idee per arredare
8