Cucine con lavello integrato e top in cemento - Foto e idee per arredare
Filtra anche per:
Budget
Ordina per:Popolari oggi
41 - 60 di 1.067 foto
1 di 3
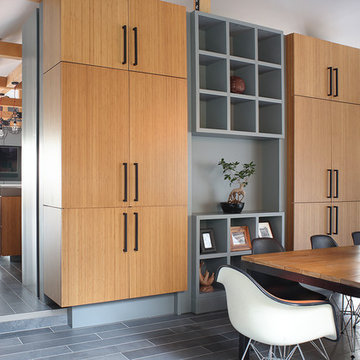
Image by Peter Rymwid Architectural Photography © 2014
Ispirazione per una grande cucina contemporanea con lavello integrato, ante lisce, ante in legno chiaro, top in cemento, elettrodomestici da incasso, pavimento in cementine, 2 o più isole, pavimento grigio e top grigio
Ispirazione per una grande cucina contemporanea con lavello integrato, ante lisce, ante in legno chiaro, top in cemento, elettrodomestici da incasso, pavimento in cementine, 2 o più isole, pavimento grigio e top grigio
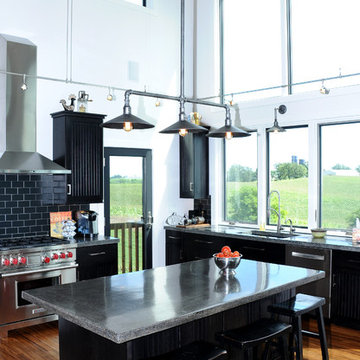
Complete view of kitchen.
Hal Kearney, Photographer
Esempio di una cucina industriale di medie dimensioni con ante nere, paraspruzzi nero, elettrodomestici in acciaio inossidabile, pavimento in legno massello medio, lavello integrato, ante con riquadro incassato, top in cemento e paraspruzzi con piastrelle in ceramica
Esempio di una cucina industriale di medie dimensioni con ante nere, paraspruzzi nero, elettrodomestici in acciaio inossidabile, pavimento in legno massello medio, lavello integrato, ante con riquadro incassato, top in cemento e paraspruzzi con piastrelle in ceramica

This modern lake house is located in the foothills of the Blue Ridge Mountains. The residence overlooks a mountain lake with expansive mountain views beyond. The design ties the home to its surroundings and enhances the ability to experience both home and nature together. The entry level serves as the primary living space and is situated into three groupings; the Great Room, the Guest Suite and the Master Suite. A glass connector links the Master Suite, providing privacy and the opportunity for terrace and garden areas.
Won a 2013 AIANC Design Award. Featured in the Austrian magazine, More Than Design. Featured in Carolina Home and Garden, Summer 2015.

This 6,500-square-foot one-story vacation home overlooks a golf course with the San Jacinto mountain range beyond. The house has a light-colored material palette—limestone floors, bleached teak ceilings—and ample access to outdoor living areas.
Builder: Bradshaw Construction
Architect: Marmol Radziner
Interior Design: Sophie Harvey
Landscape: Madderlake Designs
Photography: Roger Davies
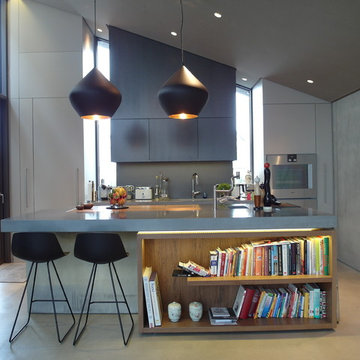
Photo: Christian Hofmann
Esempio di una grande cucina design con lavello integrato, ante lisce, ante grigie, top in cemento, paraspruzzi grigio e elettrodomestici da incasso
Esempio di una grande cucina design con lavello integrato, ante lisce, ante grigie, top in cemento, paraspruzzi grigio e elettrodomestici da incasso
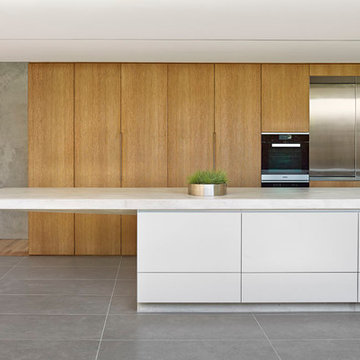
Floor to ceiling stained American Oak kitchen, featuring concrete island benchtop, stainless steel cooking alcove with concealed doors and fully integrated appliances.
Design: Nobbs Radford Architects

ALNO AG
Ispirazione per una cucina moderna di medie dimensioni con lavello integrato, ante lisce, ante grigie, top in cemento, paraspruzzi grigio, paraspruzzi con lastra di vetro, elettrodomestici in acciaio inossidabile, pavimento in laminato e penisola
Ispirazione per una cucina moderna di medie dimensioni con lavello integrato, ante lisce, ante grigie, top in cemento, paraspruzzi grigio, paraspruzzi con lastra di vetro, elettrodomestici in acciaio inossidabile, pavimento in laminato e penisola
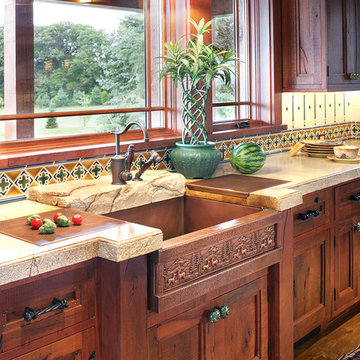
Peter Rymwid
Esempio di una grande cucina rustica con lavello integrato, ante con riquadro incassato, ante con finitura invecchiata, top in cemento, elettrodomestici da incasso e pavimento in legno massello medio
Esempio di una grande cucina rustica con lavello integrato, ante con riquadro incassato, ante con finitura invecchiata, top in cemento, elettrodomestici da incasso e pavimento in legno massello medio

Esempio di una cucina contemporanea con elettrodomestici in acciaio inossidabile, top in cemento, lavello integrato, ante lisce, ante bianche, paraspruzzi bianco e paraspruzzi con piastrelle a mosaico
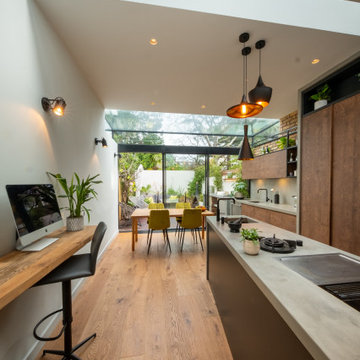
A narrow galley kitchen with glass extension at the rear. The glass extension is created from slim aluminium sliding doors with a structural glass roof above. The glass extension provides lots of natural light into the terrace home which has no side windows. A further frameless glass rooflight further into the kitchen extension adds more light.

I built this on my property for my aging father who has some health issues. Handicap accessibility was a factor in design. His dream has always been to try retire to a cabin in the woods. This is what he got.
It is a 1 bedroom, 1 bath with a great room. It is 600 sqft of AC space. The footprint is 40' x 26' overall.
The site was the former home of our pig pen. I only had to take 1 tree to make this work and I planted 3 in its place. The axis is set from root ball to root ball. The rear center is aligned with mean sunset and is visible across a wetland.
The goal was to make the home feel like it was floating in the palms. The geometry had to simple and I didn't want it feeling heavy on the land so I cantilevered the structure beyond exposed foundation walls. My barn is nearby and it features old 1950's "S" corrugated metal panel walls. I used the same panel profile for my siding. I ran it vertical to math the barn, but also to balance the length of the structure and stretch the high point into the canopy, visually. The wood is all Southern Yellow Pine. This material came from clearing at the Babcock Ranch Development site. I ran it through the structure, end to end and horizontally, to create a seamless feel and to stretch the space. It worked. It feels MUCH bigger than it is.
I milled the material to specific sizes in specific areas to create precise alignments. Floor starters align with base. Wall tops adjoin ceiling starters to create the illusion of a seamless board. All light fixtures, HVAC supports, cabinets, switches, outlets, are set specifically to wood joints. The front and rear porch wood has three different milling profiles so the hypotenuse on the ceilings, align with the walls, and yield an aligned deck board below. Yes, I over did it. It is spectacular in its detailing. That's the benefit of small spaces.
Concrete counters and IKEA cabinets round out the conversation.
For those who could not live in a tiny house, I offer the Tiny-ish House.
Photos by Ryan Gamma
Staging by iStage Homes
Design assistance by Jimmy Thornton
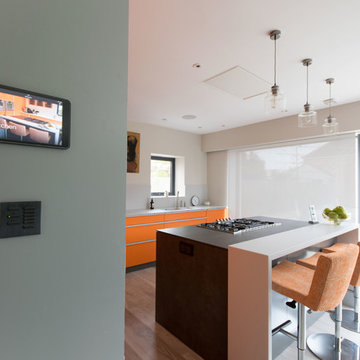
Our client's modern and vibrant Kitchen is the hub of the home and the ideal place for a wall-mounted Apple iPad Mini connected to their Savant control system. The control system looks after the heating, music, security, door access and lighting and shade for the entire house (although they prefer to control the lighting and shade from their stylish Lutron keypads). The control system can also be used via a dedicated Savant remote or their Apple iPhones.

Peter Landers
Ispirazione per una cucina minimalista di medie dimensioni con ante lisce, ante in legno bruno, top in cemento, elettrodomestici in acciaio inossidabile, pavimento con piastrelle in ceramica, pavimento beige, top grigio e lavello integrato
Ispirazione per una cucina minimalista di medie dimensioni con ante lisce, ante in legno bruno, top in cemento, elettrodomestici in acciaio inossidabile, pavimento con piastrelle in ceramica, pavimento beige, top grigio e lavello integrato
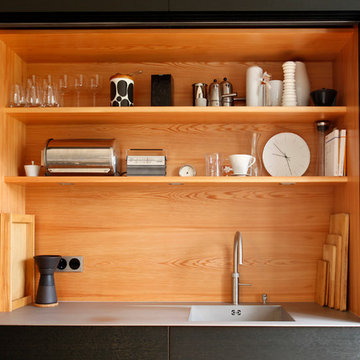
Wenn die Spülenfront auf Knopfdruck nach oben gefahren wird, kommt der Kontrast der beiden verwendeten Holzarten zur Geltung- die Spülennische wurde in Kiefer gefertigt.

Lillie Thompson
Immagine di una cucina design di medie dimensioni con ante in legno chiaro, top in cemento, paraspruzzi bianco, paraspruzzi con piastrelle in ceramica, elettrodomestici in acciaio inossidabile, pavimento in cemento, pavimento grigio, top grigio, lavello integrato e ante lisce
Immagine di una cucina design di medie dimensioni con ante in legno chiaro, top in cemento, paraspruzzi bianco, paraspruzzi con piastrelle in ceramica, elettrodomestici in acciaio inossidabile, pavimento in cemento, pavimento grigio, top grigio, lavello integrato e ante lisce

Immagine di una cucina contemporanea di medie dimensioni con lavello integrato, top in cemento, pavimento in legno massello medio, pavimento marrone e top grigio
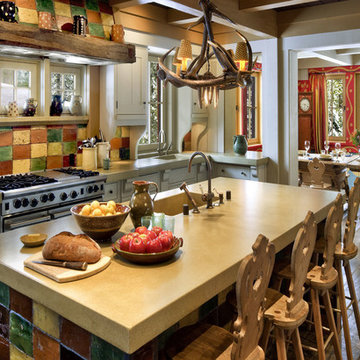
Architect: John Malick & Associates
Photography by David Wakely
Esempio di una grande cucina rustica con lavello integrato, elettrodomestici in acciaio inossidabile, top in cemento, ante in stile shaker, ante grigie, paraspruzzi multicolore, paraspruzzi con piastrelle in ceramica, parquet scuro, pavimento marrone e top beige
Esempio di una grande cucina rustica con lavello integrato, elettrodomestici in acciaio inossidabile, top in cemento, ante in stile shaker, ante grigie, paraspruzzi multicolore, paraspruzzi con piastrelle in ceramica, parquet scuro, pavimento marrone e top beige
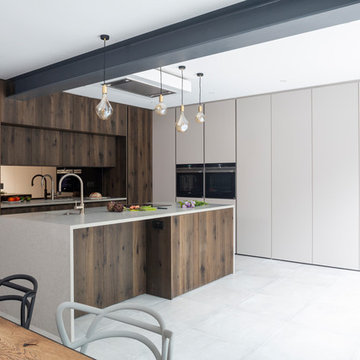
Esempio di una grande cucina design con lavello integrato, ante lisce, top in cemento, paraspruzzi marrone, paraspruzzi a specchio e elettrodomestici neri
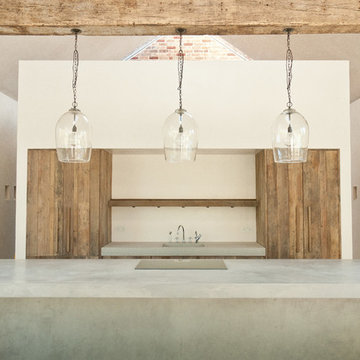
Photography by Jamie Hunter Images http://www.houzz.co.uk/pro/jamiehunterimages/jamie-hunter-images
Kitchen units by http://www.houzz.co.uk/pro/hutchinsonfurniture/hutchinson-furniture-and-interiors

Ispirazione per una cucina nordica di medie dimensioni con lavello integrato, ante lisce, ante in legno chiaro, top in cemento, paraspruzzi grigio, paraspruzzi in lastra di pietra, elettrodomestici in acciaio inossidabile, pavimento in cemento, penisola, pavimento grigio, top grigio e soffitto a cassettoni
Cucine con lavello integrato e top in cemento - Foto e idee per arredare
3