Cucine con lavello integrato e top grigio - Foto e idee per arredare
Filtra anche per:
Budget
Ordina per:Popolari oggi
241 - 260 di 4.090 foto
1 di 3
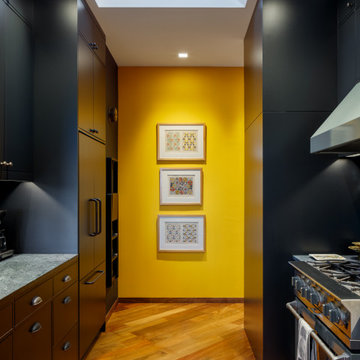
Kitchen is Center
In our design to combine the apartments, we centered the kitchen - making it a dividing line between private and public space; vastly expanding the storage and work surface area. We discovered an existing unused roof penetration to run a duct to vent out a powerful kitchen hood.
The original bathroom skylight now illuminates the central kitchen space. Without changing the standard skylight size, we gave it architectural scale by carving out the ceiling to maximize daylight.
Light now dances off the vaulted, sculptural angles of the ceiling to bathe the entire space in natural light.

Dining area in coastal home with rattan textures and sideboard with scallop detail
Foto di una grande cucina costiera con lavello integrato, ante in stile shaker, ante blu, top in laminato, paraspruzzi grigio, paraspruzzi con piastrelle in ceramica, elettrodomestici neri, pavimento in laminato e top grigio
Foto di una grande cucina costiera con lavello integrato, ante in stile shaker, ante blu, top in laminato, paraspruzzi grigio, paraspruzzi con piastrelle in ceramica, elettrodomestici neri, pavimento in laminato e top grigio

Ispirazione per una piccola cucina a L minimal chiusa con lavello integrato, ante lisce, ante turchesi, top in acciaio inossidabile, paraspruzzi grigio, paraspruzzi con piastrelle di metallo, elettrodomestici neri, pavimento turchese, top grigio e nessuna isola
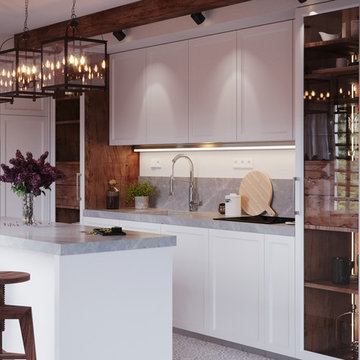
Esempio di una grande cucina contemporanea con lavello integrato, ante con riquadro incassato, ante bianche, top in marmo, paraspruzzi grigio, paraspruzzi in marmo, elettrodomestici neri, pavimento con piastrelle in ceramica, pavimento grigio e top grigio
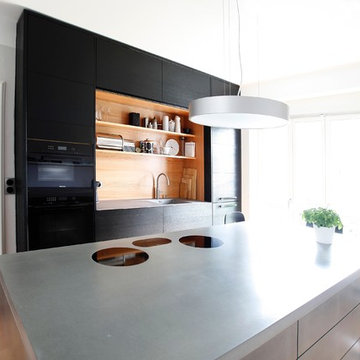
Immagine di una cucina minimal di medie dimensioni con ante lisce, ante in legno bruno, top in cemento, elettrodomestici neri, parquet chiaro, top grigio, paraspruzzi in legno, pavimento beige e lavello integrato

Anna Stathaki
Esempio di una grande cucina scandinava con lavello integrato, ante lisce, ante grigie, top in marmo, paraspruzzi grigio, paraspruzzi in marmo, elettrodomestici neri, pavimento in cemento, pavimento grigio e top grigio
Esempio di una grande cucina scandinava con lavello integrato, ante lisce, ante grigie, top in marmo, paraspruzzi grigio, paraspruzzi in marmo, elettrodomestici neri, pavimento in cemento, pavimento grigio e top grigio

This 6,500-square-foot one-story vacation home overlooks a golf course with the San Jacinto mountain range beyond. The house has a light-colored material palette—limestone floors, bleached teak ceilings—and ample access to outdoor living areas.
Builder: Bradshaw Construction
Architect: Marmol Radziner
Interior Design: Sophie Harvey
Landscape: Madderlake Designs
Photography: Roger Davies
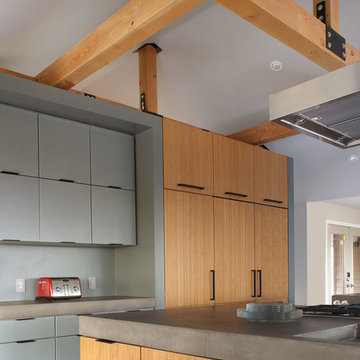
Image by Peter Rymwid Architectural Photography © 2014
Foto di una grande cucina minimal con lavello integrato, ante lisce, ante in legno chiaro, top in cemento, elettrodomestici da incasso, pavimento in cementine, 2 o più isole, pavimento grigio e top grigio
Foto di una grande cucina minimal con lavello integrato, ante lisce, ante in legno chiaro, top in cemento, elettrodomestici da incasso, pavimento in cementine, 2 o più isole, pavimento grigio e top grigio

The large open space continues the themes set out in the Living and Dining areas with a similar palette of darker surfaces and finishes, chosen to create an effect that is highly evocative of past centuries, linking new and old with a poetic approach.
The dark grey concrete floor is a paired with traditional but luxurious Tadelakt Moroccan plaster, chose for its uneven and natural texture as well as beautiful earthy hues.
The supporting structure is exposed and painted in a deep red hue to suggest the different functional areas and create a unique interior which is then reflected on the exterior of the extension.
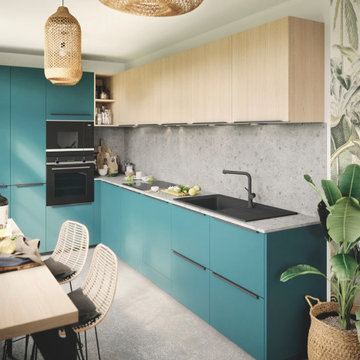
Esempio di una cucina scandinava con lavello integrato, ante in legno chiaro, top alla veneziana, paraspruzzi grigio, elettrodomestici neri e top grigio
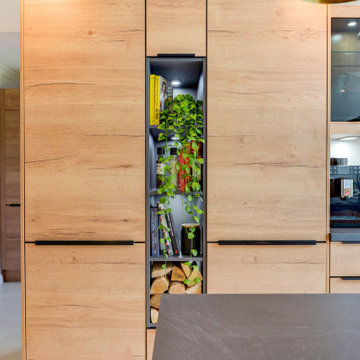
Natural Nobilia Kitchen in Horsham, West Sussex
A natural kitchen concept was the brief with this recent kitchen design and installation in the Mannings Heath, West Sussex area, and doesn’t it deliver.
With the client’s home recently undergoing a significant single-story extension, the challenge for our Horsham showroom kitchen designer George Harvey was to create a design that makes the most of the spacious new kitchen and living area. With the extension creating a beautiful view of the client’s green garden space and the rolling country-side hills beyond, a natural kitchen dynamic, as the client desired was always a theme that would suit this property.
During the design stage of this project designer George explored a number of textured kitchen options, including stone as well as a number of natural oak shades from German supplier Nobilia. The final scheme for this project combines the medium oak option with stone like worktops in a fantastic combination of two textured finishes.
To meet the client’s brief for this project supplier choice was key. Although situated in a quaint West Sussex village, the contemporary extension that has taken place lends the space more so to a modern style kitchen. With the desired natural aesthetic, furniture from German supplier Nobilia was definitely the most suitable option for this project. Nobilia boast a huge collection of textured kitchens with several wood and stone-based furniture options to choose from. Alongside a great choice of textured ranges, decorative feature units are also plentiful across any kitchen choice – something that the client was keen to include throughout the project.
After assessing various textured options, the client opted for units and cabinetry from the Structura range, which is an all-wood collection featuring light, medium, dark and black oak finishes. This design uses the medium oak option from the Structura range: Sierra Oak, to bring a lovely warm-wood texture to the kitchen and living space. To complement and add further texture Grey Slate Nobilia worktops have been incorporated from the premium Laminate worktop option Xtra. Nobilia Xtra worktops offer enhanced resistance to impact and swelling while remaining a cost effective and visually appealing work surface option.
When we’re not socialising in the kitchen, we’re using appliances to cook, clean or store. So, the functionality of kitchen appliances is an all-important decision when renovating a kitchen space. Appliances from this kitchen are all supplied by Neff. A German supplier with a key emphasis on simplifying tasks for those who both do and don’t like spending time in the kitchen. The appliances chosen for this project are all of high specification, using a combination of N90, N70 and N50 models with an array of useful innovations.
N90 Neff ovens used for this project utilise the iconic Slide & Hide door, but there’s more to these ovens than that. Features like roast assist, pyrolytic cleaning and Home Connect make big tasks simple, with optimum cooking times, easy cleaning options and the ability to control it all via a tablet, mobile phone or home speaker. To boil, steam and fry an 80cm induction hob is included in this kitchen, which features four cooking zones including an expansive flexInduction cooking space. This appliance works in harmony with an integrated extractor that is built-in to cabinetry directly above the hob. Other integrated appliances include full height refrigerator and freezer, both with Nofrost technology as well as an undermounted N50 dishwasher.
Like appliances, kitchen accessories play a vital part in the day-to-day use of the kitchen space, they are also a great way to tailor a kitchen space to the way you want to use it.
A key differential for this project is dual sinks, which have been designed to fulfil the way the client wants to use their space. The larger inset sink is designated to cleaning, tailored to its purpose with a larger bowl and draining area. The second sink and tap are made to be used while cooking or entertaining, with a Quooker boiling tap featuring for simple access to 100°C boiling water. Both sinks are from German supplier Blanco and utilise their composite sink option in the complementary Rock Grey texture.
A great way to create a unique kitchen space is through the use of feature units, and this is something the client was keen to do throughout this project. Throughout the kitchen glazed glass units, exposed units and feature end shelving have all been incorporated to create a distinguishable space. These units have been used to enhance the natural theme, with deep green indoor plants adding to the jungle like aesthetic. The client has even added to sideboard style storage with elegant pink herringbone tiling and a rustic style shelf which is a beautiful kitchen addition.
Another great aspect incorporated into this project is the use of lighting. A vast amount of light comes through the well-designed extension, creating a fantastic airy space throughout the kitchen and living area. But in addition to this, designer George has incorporated an abundance of undercabinet spotlighting and strip lighting which will only look better when natural light vanishes.
For this project an extensive amount of design work has been undertaken including navigating several design combinations and defining a key theme that would dictate the dynamic of the home. Designer George has also done a fantastic job at incorporating all elements of the design brief through the use of unique feature units and natural texture. The client for this project opted for our dry-fit installation option, but we are well equipped to undertake complete kitchen installations with our fully employed team of tradespeople who can even undertake internal building work.
Whether this project has inspired your next kitchen renovation, or you are already looking at a new kitchen space, our designers are always on hand and more than happy to help with your project.
Arrange a free design consultation today by calling a showroom or requesting an appointment here.

Esempio di una piccola cucina etnica con lavello integrato, ante bianche, top in acciaio inossidabile, paraspruzzi bianco, penisola, pavimento bianco, top grigio e pavimento in gres porcellanato
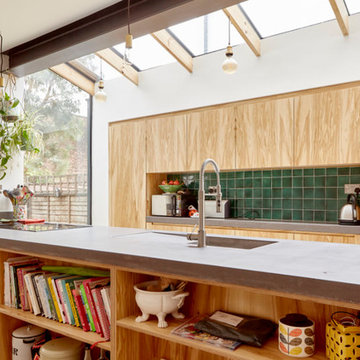
Polished concrete worktops to match with this warm and family friendly kitchen
Ispirazione per una cucina parallela minimal con lavello integrato, ante lisce, ante in legno scuro, paraspruzzi verde, penisola e top grigio
Ispirazione per una cucina parallela minimal con lavello integrato, ante lisce, ante in legno scuro, paraspruzzi verde, penisola e top grigio

A leicht kitchen in carbon grey and Kiruna with Corian worktops and a quad of Siemens appliances.
Idee per una cucina contemporanea di medie dimensioni con lavello integrato, ante lisce, ante grigie, top in superficie solida, paraspruzzi grigio, elettrodomestici neri, pavimento in legno massello medio e top grigio
Idee per una cucina contemporanea di medie dimensioni con lavello integrato, ante lisce, ante grigie, top in superficie solida, paraspruzzi grigio, elettrodomestici neri, pavimento in legno massello medio e top grigio
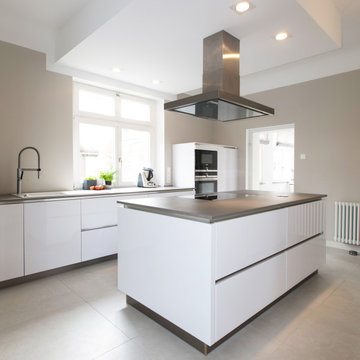
Immagine di una grande cucina contemporanea con lavello integrato, ante lisce, ante bianche, elettrodomestici da incasso, pavimento in gres porcellanato, pavimento grigio e top grigio
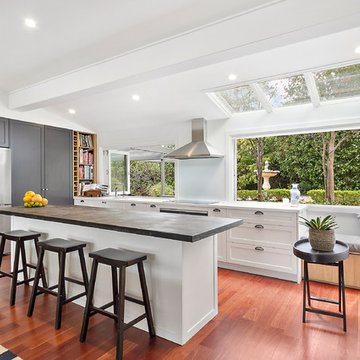
Foto di un'ampia cucina contemporanea con pavimento marrone, ante in stile shaker, lavello integrato, ante bianche, top in zinco, paraspruzzi bianco, paraspruzzi con lastra di vetro, elettrodomestici neri, parquet chiaro e top grigio
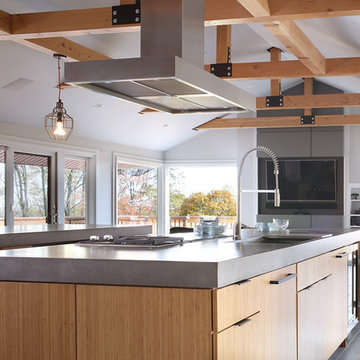
Image by Peter Rymwid Architectural Photography © 2014
Esempio di una grande cucina contemporanea con lavello integrato, ante lisce, ante in legno chiaro, top in cemento, elettrodomestici da incasso, pavimento in cementine, 2 o più isole, pavimento grigio e top grigio
Esempio di una grande cucina contemporanea con lavello integrato, ante lisce, ante in legno chiaro, top in cemento, elettrodomestici da incasso, pavimento in cementine, 2 o più isole, pavimento grigio e top grigio

The mix of white and natural wood cabinet door fronts and island surround makes this kitchen look and feel warm and welcoming.
Foto di una cucina contemporanea di medie dimensioni con lavello integrato, ante lisce, ante in legno scuro, top in superficie solida, elettrodomestici neri e top grigio
Foto di una cucina contemporanea di medie dimensioni con lavello integrato, ante lisce, ante in legno scuro, top in superficie solida, elettrodomestici neri e top grigio

Complete renovation of a 1930's classical townhouse kitchen in New York City's Upper East Side.
Foto di una grande cucina tradizionale chiusa con lavello integrato, ante lisce, ante bianche, top in acciaio inossidabile, paraspruzzi multicolore, paraspruzzi con piastrelle di cemento, elettrodomestici in acciaio inossidabile, pavimento in gres porcellanato, pavimento grigio e top grigio
Foto di una grande cucina tradizionale chiusa con lavello integrato, ante lisce, ante bianche, top in acciaio inossidabile, paraspruzzi multicolore, paraspruzzi con piastrelle di cemento, elettrodomestici in acciaio inossidabile, pavimento in gres porcellanato, pavimento grigio e top grigio
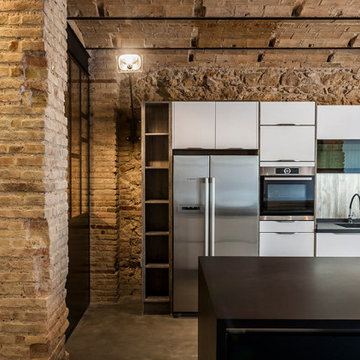
SP La cocina es abierta, en tonos grises y maderas, integrándose en el ambiente general diáfano, con una isla central con barra para recibir a los visitantes.
EN The kitchen is open, in shades of gray and wood, integrating into the open-plan general ambience, with a central island with a bar to receive visitors.
Cucine con lavello integrato e top grigio - Foto e idee per arredare
13