Cucine con lavello integrato e soffitto in legno - Foto e idee per arredare
Filtra anche per:
Budget
Ordina per:Popolari oggi
161 - 180 di 311 foto
1 di 3
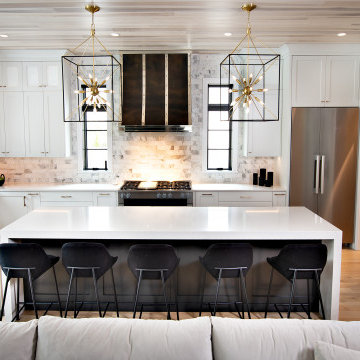
This new construction home tells a story through it’s clean lines and alluring details. Our clients, a young family moving from the city, wanted to create a timeless home for years to come. Working closely with the builder and our team, their dream home came to life. Key elements include the large island, black accents, tile design and eye-catching fixtures throughout. This project will always be one of our favorites.
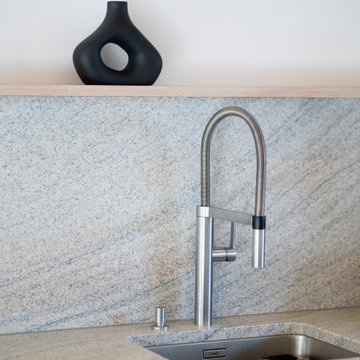
Immagine di una cucina di medie dimensioni con lavello integrato, nessun'anta, ante in legno chiaro, top in granito, top grigio e soffitto in legno
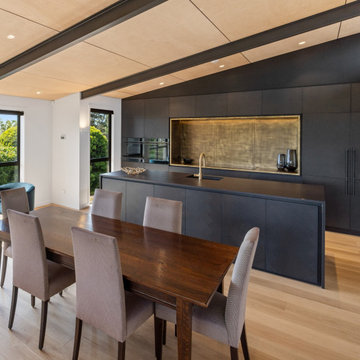
This kitchen features a brass splash back, stone bench top, and a herringbone cabinet finish.
Esempio di una cucina industriale di medie dimensioni con lavello integrato, ante nere, top in superficie solida, paraspruzzi a effetto metallico, paraspruzzi con piastrelle di metallo, pavimento in legno massello medio, pavimento marrone, top nero e soffitto in legno
Esempio di una cucina industriale di medie dimensioni con lavello integrato, ante nere, top in superficie solida, paraspruzzi a effetto metallico, paraspruzzi con piastrelle di metallo, pavimento in legno massello medio, pavimento marrone, top nero e soffitto in legno
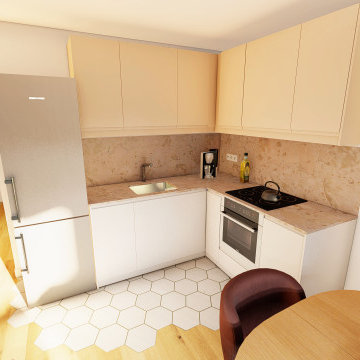
Cuisine équipée
four, évier, réfrigérateur
Salle à manger
Table 4 personnes
Rangements
plan de travail en pierre
Fenêtre
lampe suspendue
baie vitrée
Accès terrasse
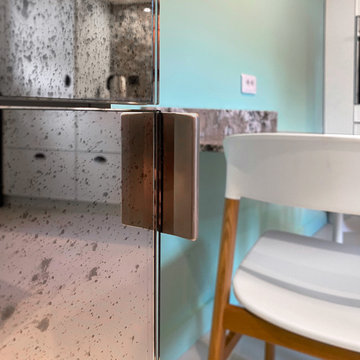
Foto di una cucina classica chiusa e di medie dimensioni con lavello integrato, ante beige, top in marmo, paraspruzzi multicolore, paraspruzzi in marmo, pavimento con piastrelle in ceramica, nessuna isola, top multicolore e soffitto in legno
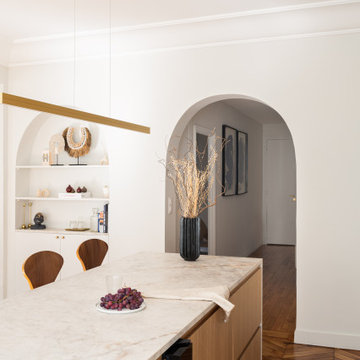
L’îlot centrale est la pièce maîtresse de cette espace de convivialité. Il se dresse tel un monolithe creusé dans la masse pour accueillir des usages.
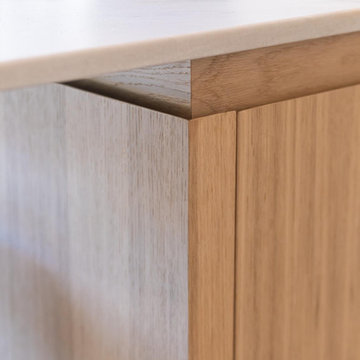
Open plan kitchen, dining and sunken lounge. Scandinavian style and finishes.
Ispirazione per una grande cucina design con lavello integrato, ante lisce, ante in legno chiaro, top in marmo, paraspruzzi bianco, paraspruzzi in marmo, elettrodomestici neri, pavimento in cemento, pavimento grigio, top bianco e soffitto in legno
Ispirazione per una grande cucina design con lavello integrato, ante lisce, ante in legno chiaro, top in marmo, paraspruzzi bianco, paraspruzzi in marmo, elettrodomestici neri, pavimento in cemento, pavimento grigio, top bianco e soffitto in legno
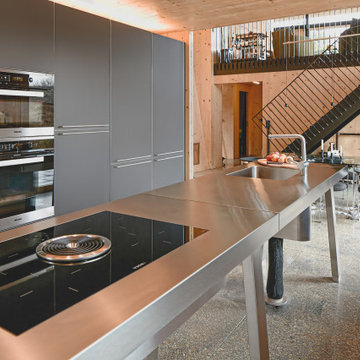
The island features the sleek bulthaup b2 workbench incorporating the BORA cooktop/extractor, sink and main prep space.
All services are routed through the base of the workbench creating a clean visual appearance.
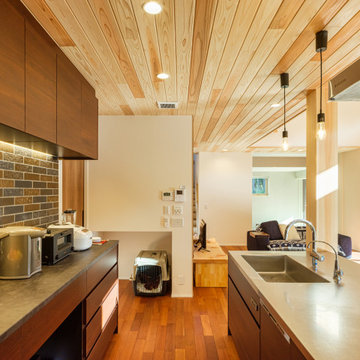
Ispirazione per una grande cucina country con lavello integrato, ante lisce, ante in legno bruno, top in acciaio inossidabile, paraspruzzi multicolore, paraspruzzi con piastrelle in ceramica, parquet scuro, pavimento marrone e soffitto in legno
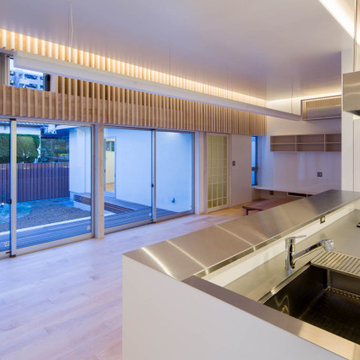
Immagine di una grande cucina minimalista con lavello integrato, ante a filo, ante bianche, top in acciaio inossidabile, paraspruzzi grigio, elettrodomestici in acciaio inossidabile, parquet chiaro, pavimento beige, top grigio e soffitto in legno
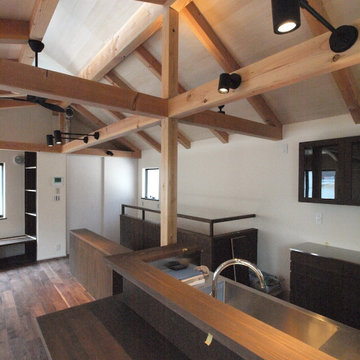
キッチンの前にちょっとした仕事や食事の出来るカウンターを設置
Foto di una cucina di medie dimensioni in acciaio con lavello integrato, ante lisce, ante in legno bruno, top in acciaio inossidabile, paraspruzzi a effetto metallico, parquet scuro, nessuna isola, pavimento marrone, top marrone e soffitto in legno
Foto di una cucina di medie dimensioni in acciaio con lavello integrato, ante lisce, ante in legno bruno, top in acciaio inossidabile, paraspruzzi a effetto metallico, parquet scuro, nessuna isola, pavimento marrone, top marrone e soffitto in legno
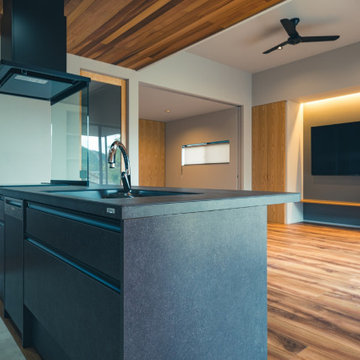
「大和の家2」は、木造・平屋の一戸建て住宅です。
スタイリッシュな木の空間・アウトドアリビングが特徴的な住まいです。
Ispirazione per una cucina minimalista con lavello integrato, ante nere, top in superficie solida, paraspruzzi a finestra, elettrodomestici neri, pavimento in legno massello medio, penisola, pavimento marrone, top nero e soffitto in legno
Ispirazione per una cucina minimalista con lavello integrato, ante nere, top in superficie solida, paraspruzzi a finestra, elettrodomestici neri, pavimento in legno massello medio, penisola, pavimento marrone, top nero e soffitto in legno
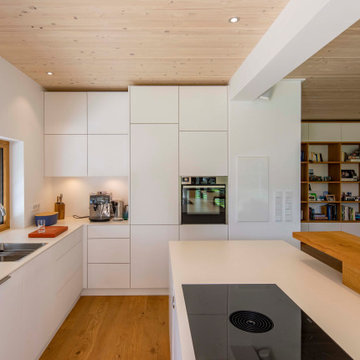
Foto: Michael Voit, Nußdorf
Idee per una cucina design con lavello integrato, ante lisce, ante bianche, pavimento in legno massello medio, top bianco e soffitto in legno
Idee per una cucina design con lavello integrato, ante lisce, ante bianche, pavimento in legno massello medio, top bianco e soffitto in legno
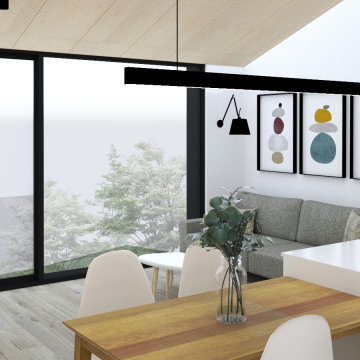
Idee per una piccola cucina ad ambiente unico scandinava con lavello integrato, elettrodomestici da incasso, parquet chiaro e soffitto in legno
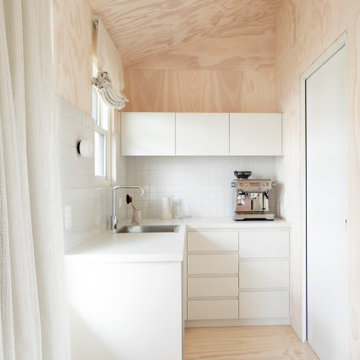
Inner city self contained studio with the first floor containing a kitchenette, bathroom and open plan living/bedroom. Limed plywood lining to walls and ceiling.
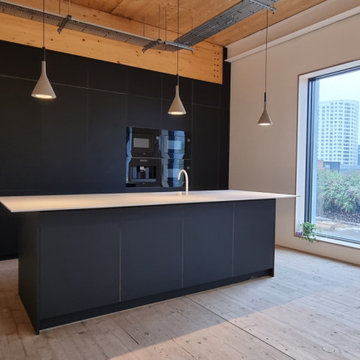
This time we would like to present one of our modern style black and white plywood core handleless kitchens with an island. The whole project is based on the combination of birch plywood, black Fenix NTM laminate and a white Corian worktop with an integrated sink.
This is the dense but relatively big kitchen where we were able to implement a number of drawers, pull out baskets and integrated appliances. That particular one was manufactured for one of our commercial customers head offices, but the design will suit also spacious lofts or generally kitchens with high ceiling lines.
Feel free to contact us if you are looking for a similar or totally different solution we will be able to provide you totally bespoke kitchen in many different styles and configurations.
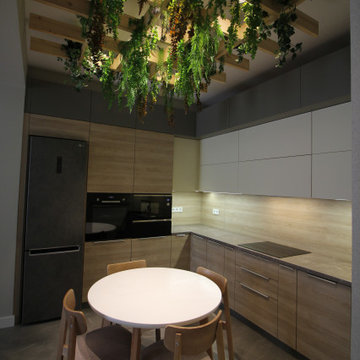
Scandinavian-style Kitchen. I used White Matt kitchen cabinet finishes in combination with horizontal direction maple wood cabinet doors and countertop. For the floors, I used Kerama Marazzi floor tiles 24"* 24" size with deep gray matt floor tiles. Cook top, microwave, oven, and kitchen sink are all in a black finish, as well as kitchen appliances. since we have Scandinavian style, I created ceiling nature lighting decor. I made a drawing of the wooden greed and then we placed artificial, but very natural-looking hanging flowers. This decore made the kitchen very unique and alive. Without flowers it may look very clean, but also very boring. Since my client really loves nature, I created this nature corner. She said that all of her friends really love to sit under this flower decor and listen to the sound of the birds in the forest. This decore made this space calm, warm, and unforgettable, as they said. I planned to have deep green chairs seat as well to combine green flowers and green seats, but it was a challenge to find Scandinavian-style chairs with deep green fabric. So, we ordered fabric in other store and will change it a little later.
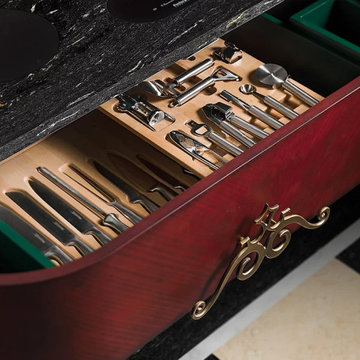
The Gran Duca line by Houss Expo gets its inspiration from the American Art Deco style, more specifically the one in its second stage, that of the "streamlining" (featuring sleek, aerodynamic lines).
From the American creativity that combined efficiency, strength, and elegance, a dream comes true to give life to an innovative line of furniture, fully customizable, and featuring precious volumes, lines, materials, and processing: Gran Duca.
The Gran Duca Collection is a hymn to elegance and great aesthetics but also to functionality in solutions that make life easier and more comfortable in every room, from the kitchen to the living room to the bedrooms.

夫婦2人家族のためのリノベーション住宅
photos by Katsumi Simada
Immagine di una piccola cucina scandinava con lavello integrato, ante a filo, ante in legno chiaro, top in acciaio inossidabile, paraspruzzi grigio, paraspruzzi in ardesia, elettrodomestici bianchi, parquet chiaro, nessuna isola, pavimento marrone, top grigio e soffitto in legno
Immagine di una piccola cucina scandinava con lavello integrato, ante a filo, ante in legno chiaro, top in acciaio inossidabile, paraspruzzi grigio, paraspruzzi in ardesia, elettrodomestici bianchi, parquet chiaro, nessuna isola, pavimento marrone, top grigio e soffitto in legno
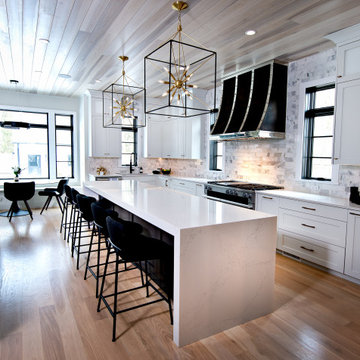
This new construction home tells a story through it’s clean lines and alluring details. Our clients, a young family moving from the city, wanted to create a timeless home for years to come. Working closely with the builder and our team, their dream home came to life. Key elements include the large island, black accents, tile design and eye-catching fixtures throughout. This project will always be one of our favorites.
Cucine con lavello integrato e soffitto in legno - Foto e idee per arredare
9