Cucine con lavello integrato e penisola - Foto e idee per arredare
Filtra anche per:
Budget
Ordina per:Popolari oggi
61 - 80 di 4.750 foto
1 di 3

This renovated kitchen has white corian and natural oak cupboard fronts with grey quartz worktops. The splashbacks are fluted marble, and the floor is concrete. The appliances are all integrated. There is a generous peninsula and loads of storage.
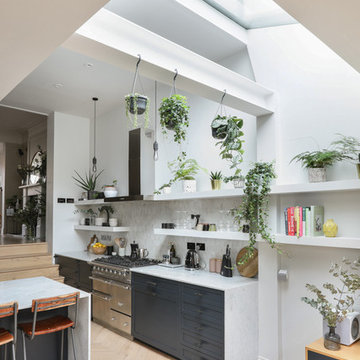
Alex Maguire Photography -
Our brief was to expand this period property into a modern 3 bedroom family home. In doing so we managed to create some interesting architectural openings which introduced plenty of daylight and a very open view from front to back.
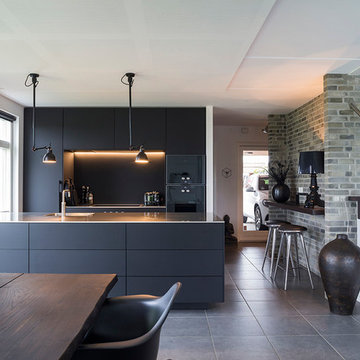
Immagine di una cucina abitabile design con ante lisce, ante nere, lavello integrato, top in acciaio inossidabile, paraspruzzi nero, elettrodomestici neri, penisola e pavimento grigio
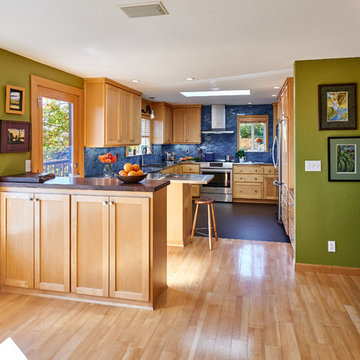
This newly remodeled kitchen is positioned at the end of an open plan. The deep Aegean Sea blue ceramic tile brings a rich color to the space. With the new finishes and its skylight and ample windows, the room is a bright, fresh workspace.
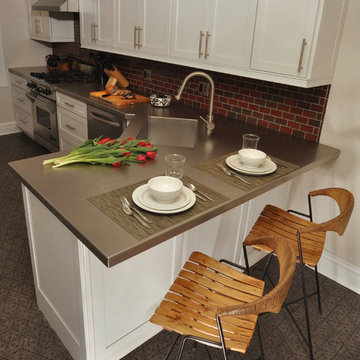
Mieke Zuiderweg
Foto di una cucina design di medie dimensioni con elettrodomestici in acciaio inossidabile, top in acciaio inossidabile, lavello integrato, ante in stile shaker, ante bianche, paraspruzzi rosso, paraspruzzi con piastrelle diamantate, pavimento in cemento e penisola
Foto di una cucina design di medie dimensioni con elettrodomestici in acciaio inossidabile, top in acciaio inossidabile, lavello integrato, ante in stile shaker, ante bianche, paraspruzzi rosso, paraspruzzi con piastrelle diamantate, pavimento in cemento e penisola
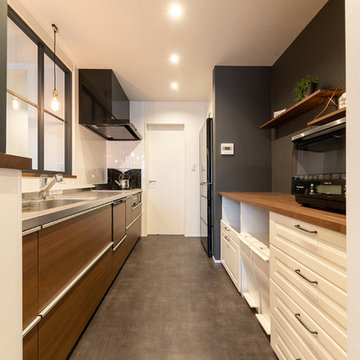
IKEAの家具に天板を乗せた半オリジナル収納でコストコントロールを図っています。
Immagine di una cucina lineare moderna con lavello integrato, penisola e pavimento grigio
Immagine di una cucina lineare moderna con lavello integrato, penisola e pavimento grigio
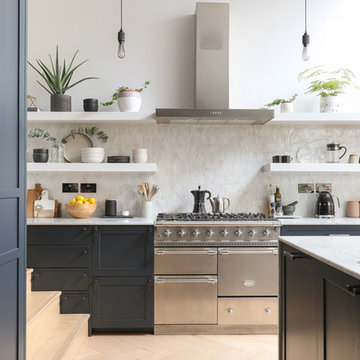
Alex Maguire Photography -
Our brief was to expand this period property into a modern 3 bedroom family home. In doing so we managed to create some interesting architectural openings which introduced plenty of daylight and a very open view from front to back.
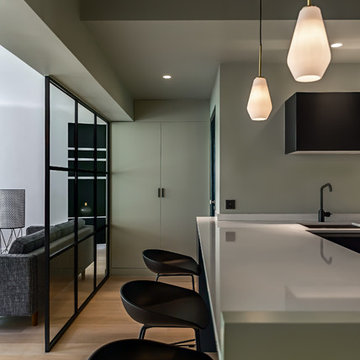
Francois Guillemin
Idee per una piccola cucina contemporanea con lavello integrato, ante lisce, ante nere, top in quarzite, paraspruzzi bianco, paraspruzzi con piastrelle di cemento, elettrodomestici da incasso e penisola
Idee per una piccola cucina contemporanea con lavello integrato, ante lisce, ante nere, top in quarzite, paraspruzzi bianco, paraspruzzi con piastrelle di cemento, elettrodomestici da incasso e penisola
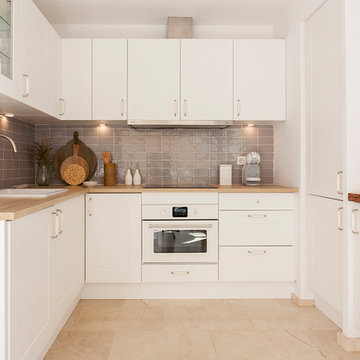
Le Sable Indigo Interiors
Idee per una piccola cucina mediterranea con lavello integrato, ante lisce, ante bianche, paraspruzzi grigio, paraspruzzi con piastrelle in ceramica, elettrodomestici bianchi, pavimento in travertino, penisola e pavimento beige
Idee per una piccola cucina mediterranea con lavello integrato, ante lisce, ante bianche, paraspruzzi grigio, paraspruzzi con piastrelle in ceramica, elettrodomestici bianchi, pavimento in travertino, penisola e pavimento beige
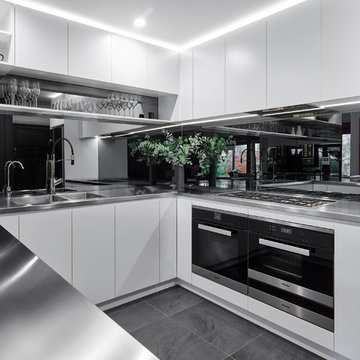
JOINERY: Polyurethane / NAV Black Heath / Black Melamine (Custom) SPLASHBACK: Black Mirrored Glass (APG) BENCHTOP/SINK: Fabricated Brushed Stainless Steel (Custom) FLOOR TILES: Supplied by Client. Phil Handforth Architectural Photography
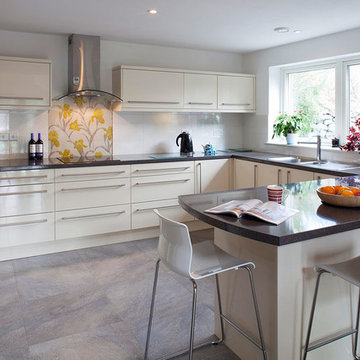
Simon Burt
Ispirazione per una piccola cucina ad U contemporanea con lavello integrato, ante lisce, ante bianche, top in superficie solida, paraspruzzi bianco, pavimento con piastrelle in ceramica e penisola
Ispirazione per una piccola cucina ad U contemporanea con lavello integrato, ante lisce, ante bianche, top in superficie solida, paraspruzzi bianco, pavimento con piastrelle in ceramica e penisola
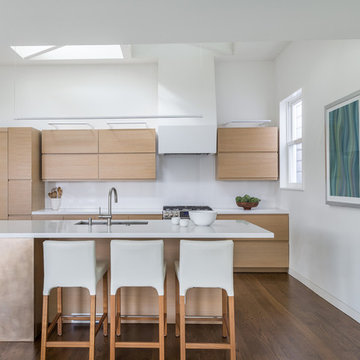
This Noe Valley whole-house renovation maximizes natural light and features sculptural details. A new wall of full-height windows and doors allows for stunning views of downtown San Francisco. A dynamic skylight creates shifting shadows across the neutral palette of bleached oak cabinetry, white stone and silicone bronze. In order to avoid the clutter of an open plan the kitchen is intentionally outfitted with minimal hardware, integrated appliances and furniture grade cabinetry and detailing. The white range hood offers subtle geometric interest, leading the eyes upwards towards the skylight. This light-filled space is the center of the home. Photo by David Duncan Livingston.
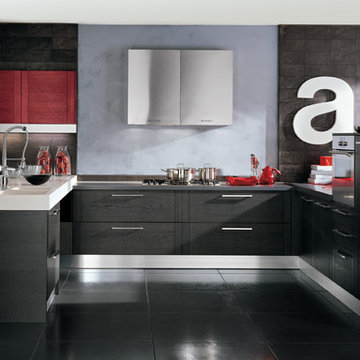
DADA marks a return to naturalness, to the physical feeling of real wood and its solidity, to the prestigious look of its grain and to its porous surface. With the Dada collection, space can always be custom designed to suit one’s own style and thus enhance the quality of domestic living. Dada combines simplicity and elegance. A fine example is the use of convenient, custom-sized “Samoa” handles.ADADA marks a return to naturalness, to the physical feeling of real wood and its solidity, to the prestigious look of its grain and to its porous surface. With the Dada collection, space can always be custom designed to suit one’s own style and thus enhance the quality of domestic living. Dada combines simplicity and elegance. A fine example is the use of convenient, custom-sized “Samoa” handles.DA marks a return to naturalness, to the physical feeling of real wood and its solidity, to the prestigious look of its grain and to its porous surface. With the Dada collection, space can always be custom designed to suit one’s own style and thus enhance the quality of domestic living. Dada combines simplicity and elegance. A fine example is the use of convenient, custom-sized “Samoa” handles.DADA marks a return to naturalness, to the physical feeling of real wood and its solidity, to the prestigious look of its grain and to its porous surface. With the Dada collection, space can always be custom designed to suit one’s own style and thus enhance the quality of domestic living. Dada combines simplicity and elegance. A fine example is the use of convenient, custom-sized “Samoa” handles.

背面の食器棚と対で製作したオリジナルのキッチン。天板は使い勝手を重視し、シンク一体のステンレス製。シンク下部は、ゴミ箱スペースとしてオープンに仕上げました。キッチンスペースは、家事動線を考慮して、玄関から直接アクセスできる位置に配置しています。
Immagine di una grande cucina nordica con lavello integrato, ante lisce, ante in legno scuro, top in acciaio inossidabile, paraspruzzi bianco, paraspruzzi con piastrelle in ceramica, elettrodomestici in acciaio inossidabile, pavimento con piastrelle in ceramica, penisola, pavimento beige, top marrone e soffitto in carta da parati
Immagine di una grande cucina nordica con lavello integrato, ante lisce, ante in legno scuro, top in acciaio inossidabile, paraspruzzi bianco, paraspruzzi con piastrelle in ceramica, elettrodomestici in acciaio inossidabile, pavimento con piastrelle in ceramica, penisola, pavimento beige, top marrone e soffitto in carta da parati
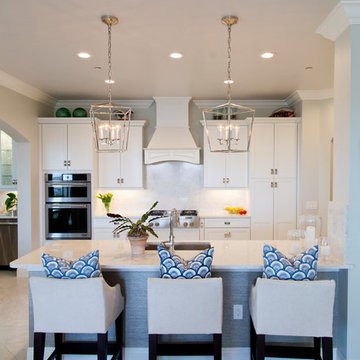
Nichole Kennelly Photography
Esempio di una grande cucina stile marino con lavello integrato, ante in stile shaker, ante bianche, top in granito, paraspruzzi bianco, paraspruzzi in lastra di pietra, elettrodomestici in acciaio inossidabile, pavimento con piastrelle in ceramica e penisola
Esempio di una grande cucina stile marino con lavello integrato, ante in stile shaker, ante bianche, top in granito, paraspruzzi bianco, paraspruzzi in lastra di pietra, elettrodomestici in acciaio inossidabile, pavimento con piastrelle in ceramica e penisola
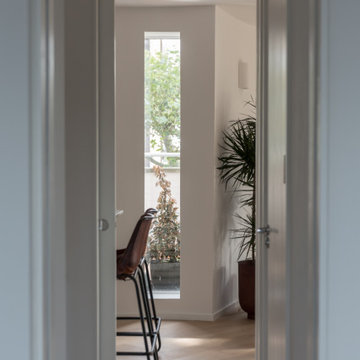
View from the entrance hall to the breakfast bar and the distinctive tall windows formed where two curved walls meet. The lovely autumnal light in this photo brings a sense of calm to this space
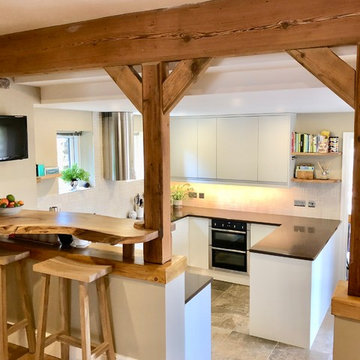
Contemporary open plan kitchen dining space with Scandinavian, Rustic and Moorish elements. This had been a dated and gloomy space but the fresh neutral colour palette and use of light oak has really lifted the rooms making it feel light and more spacious.

This Asian-inspired design really pops in this kitchen. Between colorful pops, unique granite patterns, and tiled backsplash, the whole kitchen feels impressive!
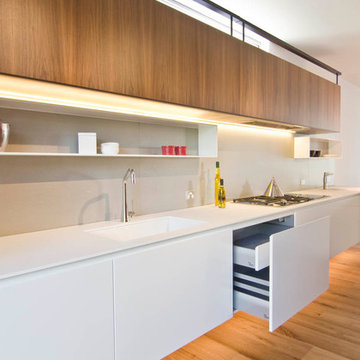
Modern mixed material kitchen featuring floating wall bench, American Walnut joinery, motorised drawers and doors, thin white Dekton porcelain benchtop, hidden pantry and luxury appliances.

The property is a Victorian mid-terrace family home in London Fields, within the Graham Road & Mapledene Conservation Area.
The property is a great example of a period Victorian terraced house with some fantastic original details still in tact. Despite this the property was in poor condition and desperately needed extensive refurbishment and upgrade. As such a key objective of the brief was to overhaul the existing property, and replace all roof finishes, windows, plumbing, wiring, bathrooms, kitchen and internal fixtures & finishes.
Despite the generous size of the property, an extension was required to provide a new open plan kitchen, dining and living hub. The new wraparound extension was designed to retain a large rear courtyard which had dual purpose: firstly the courtyard allowed a generous amount of daylight and natural ventilation into the new dining area, existing rear reception/ study room and the new downstairs shower room and utility zone. Secondly, as the property is end of terrace a side access from the street already existed, therefore the rear courtyard allowed a second access point at the centre of the ground floor plan. Around this entrance are located a new cloaks area, ground floor WC and shower room, together with a large utility zone providing most of the utilities and storage requirements for the property.
At first floor the bathroom was reconfigured and increased in size, and the ceilings to both the bathroom and bedroom within the rear projection were vaulted, creating a much greater sense of space, and also allowing rooflights to bring greater levels of daylight and ventilation into these rooms.
The property was fully refitted with new double glazed sash windows to the front and new timber composite windows to the rear. A new heating system was installed throughout, including new column radiators to all rooms, and a hot water underfloor heating system to the rear extension. The existing cellar was damp proofed and used to house the new heating system and utility room.
A carefully coordinated palette of materials and standard products are then used to provide both high performance, and also a simple modern aesthetic which we believe compliments the quality and character of the period features present in the property.
https://www.archea.co/section492684_746999.html
Cucine con lavello integrato e penisola - Foto e idee per arredare
4