Cucine con lavello integrato e pavimento multicolore - Foto e idee per arredare
Filtra anche per:
Budget
Ordina per:Popolari oggi
141 - 160 di 719 foto
1 di 3
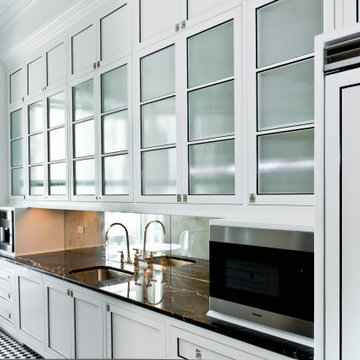
Black and white modern kitchen Manhattan, NYC
A modern kitchen design in white that reflects the light coming into the interior, gets highlighted with black details in the doors to follow the floor color scheme.
For more projects visit our website wlkitchenandhome.com
.
.
.
#whitekitchen #apartmentkitchen #modernkitchen #interiorarchitecture #kitchenbuilder #woodworker #luxuryapartment #manhattanapartment #manhattankitchens #nycinteriordesigner #nycfurniture #luxuryfurniture #italiandesign #cabinetry #dreamkitchen #smallkitchen #homeremodelling #whitemodernkitchen #moderndesigner #njcontractor #nycontractor #jerseyhomes #whitekitchens #kitchenstorage #hoteldesign #newjerseycontractor #newyorkcontractor #kitchenideas #remodelingcontractor #whitedesign

I built this on my property for my aging father who has some health issues. Handicap accessibility was a factor in design. His dream has always been to try retire to a cabin in the woods. This is what he got.
It is a 1 bedroom, 1 bath with a great room. It is 600 sqft of AC space. The footprint is 40' x 26' overall.
The site was the former home of our pig pen. I only had to take 1 tree to make this work and I planted 3 in its place. The axis is set from root ball to root ball. The rear center is aligned with mean sunset and is visible across a wetland.
The goal was to make the home feel like it was floating in the palms. The geometry had to simple and I didn't want it feeling heavy on the land so I cantilevered the structure beyond exposed foundation walls. My barn is nearby and it features old 1950's "S" corrugated metal panel walls. I used the same panel profile for my siding. I ran it vertical to match the barn, but also to balance the length of the structure and stretch the high point into the canopy, visually. The wood is all Southern Yellow Pine. This material came from clearing at the Babcock Ranch Development site. I ran it through the structure, end to end and horizontally, to create a seamless feel and to stretch the space. It worked. It feels MUCH bigger than it is.
I milled the material to specific sizes in specific areas to create precise alignments. Floor starters align with base. Wall tops adjoin ceiling starters to create the illusion of a seamless board. All light fixtures, HVAC supports, cabinets, switches, outlets, are set specifically to wood joints. The front and rear porch wood has three different milling profiles so the hypotenuse on the ceilings, align with the walls, and yield an aligned deck board below. Yes, I over did it. It is spectacular in its detailing. That's the benefit of small spaces.
Concrete counters and IKEA cabinets round out the conversation.
For those who cannot live tiny, I offer the Tiny-ish House.
Photos by Ryan Gamma
Staging by iStage Homes
Design Assistance Jimmy Thornton
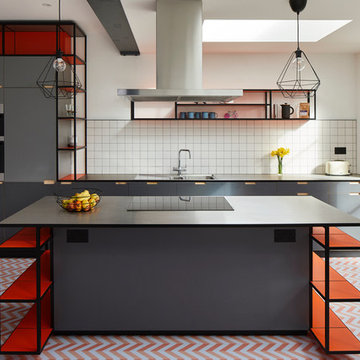
Chris Snook
Idee per un cucina con isola centrale scandinavo con lavello integrato, ante lisce, ante grigie, top in acciaio inossidabile, paraspruzzi bianco, elettrodomestici in acciaio inossidabile e pavimento multicolore
Idee per un cucina con isola centrale scandinavo con lavello integrato, ante lisce, ante grigie, top in acciaio inossidabile, paraspruzzi bianco, elettrodomestici in acciaio inossidabile e pavimento multicolore
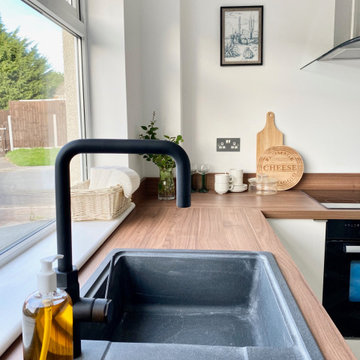
Modern Kitchen in this stunning one bedroom home that has undergone full and sympathetic renovation. Perfect for a couple or single professional.See more projects here: https://www.ihinteriors.co.uk/portfolio
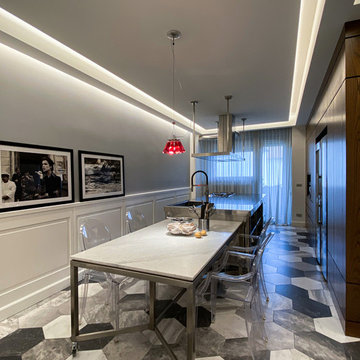
Foto di una grande cucina design chiusa con lavello integrato, ante in legno bruno, top in acciaio inossidabile, elettrodomestici in acciaio inossidabile, pavimento in gres porcellanato e pavimento multicolore
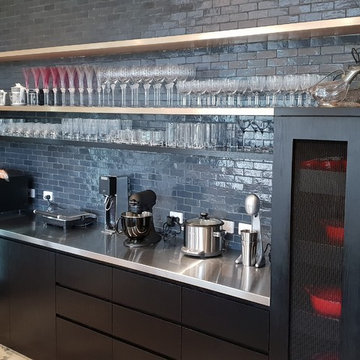
Spacious Custom Kitchen using Stainless steel bench tops with American Oak cabinets. Back wall cabinets stained Ebony.
Idee per una grande cucina contemporanea con lavello integrato, ante lisce, top in acciaio inossidabile, paraspruzzi con piastrelle in ceramica, elettrodomestici in acciaio inossidabile, pavimento in ardesia, 2 o più isole e pavimento multicolore
Idee per una grande cucina contemporanea con lavello integrato, ante lisce, top in acciaio inossidabile, paraspruzzi con piastrelle in ceramica, elettrodomestici in acciaio inossidabile, pavimento in ardesia, 2 o più isole e pavimento multicolore
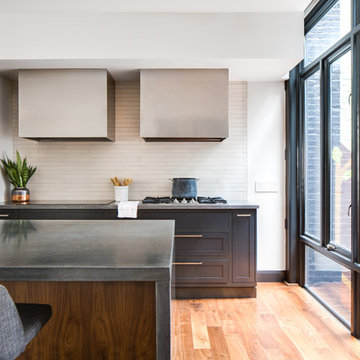
Chad Mellon
Idee per una grande cucina chic con lavello integrato, ante in stile shaker, ante grigie, top in cemento, paraspruzzi bianco, paraspruzzi con piastrelle diamantate, elettrodomestici in acciaio inossidabile, pavimento in legno massello medio, pavimento multicolore e top grigio
Idee per una grande cucina chic con lavello integrato, ante in stile shaker, ante grigie, top in cemento, paraspruzzi bianco, paraspruzzi con piastrelle diamantate, elettrodomestici in acciaio inossidabile, pavimento in legno massello medio, pavimento multicolore e top grigio
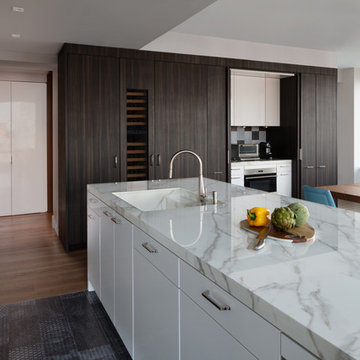
Andrii Zhulidov Photography
Idee per un ampio cucina con isola centrale bohémian con lavello integrato, ante lisce, ante in legno bruno, top in quarzo composito, elettrodomestici da incasso, pavimento in gres porcellanato, pavimento multicolore e top bianco
Idee per un ampio cucina con isola centrale bohémian con lavello integrato, ante lisce, ante in legno bruno, top in quarzo composito, elettrodomestici da incasso, pavimento in gres porcellanato, pavimento multicolore e top bianco
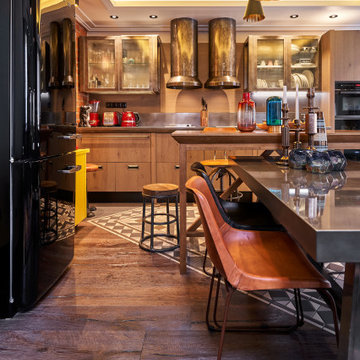
Foto di una cucina industriale di medie dimensioni con lavello integrato, ante lisce, ante grigie, top in acciaio inossidabile, paraspruzzi grigio, paraspruzzi in legno, elettrodomestici neri, pavimento in cementine, pavimento multicolore, top grigio e soffitto ribassato
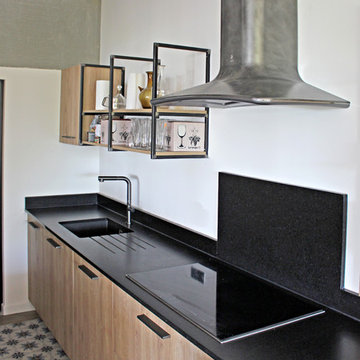
Cuisine au style industriel, finition des façades gamme Pembroke, plan de travail, crédence et coup d'éponge en granit noir, évier sous plan coordonné, étagères métal et bois, voici le menu pour cette création Morel typée et très réussie.
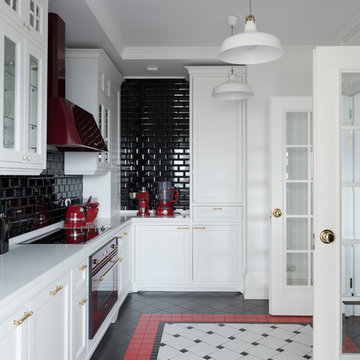
Илья Иванов
Esempio di una cucina a L classica chiusa con ante con riquadro incassato, paraspruzzi nero, paraspruzzi con piastrelle diamantate, elettrodomestici colorati, pavimento multicolore, lavello integrato e nessuna isola
Esempio di una cucina a L classica chiusa con ante con riquadro incassato, paraspruzzi nero, paraspruzzi con piastrelle diamantate, elettrodomestici colorati, pavimento multicolore, lavello integrato e nessuna isola
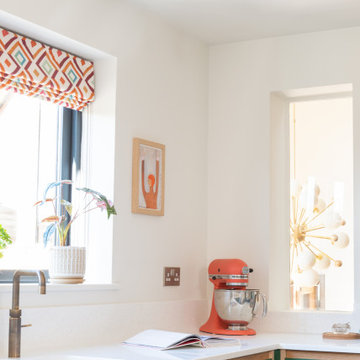
Custom made mid-century style kitchen with Oak Veneer, Birch Ply and Green Formica. Blush Aga and Corian Worksurfaces in Whitecap. Quooker tap in vintage brass. Walls painted in Little Green Slaked Lime.
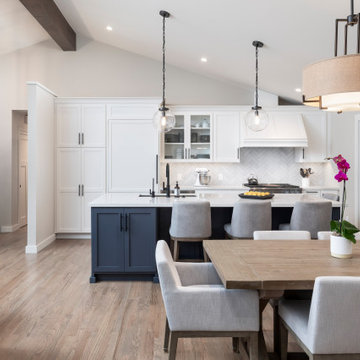
Immagine di una grande cucina classica con lavello integrato, ante in stile shaker, ante bianche, top in quarzo composito, paraspruzzi bianco, paraspruzzi in mattoni, elettrodomestici da incasso, pavimento in legno massello medio, pavimento multicolore, top bianco e soffitto a volta
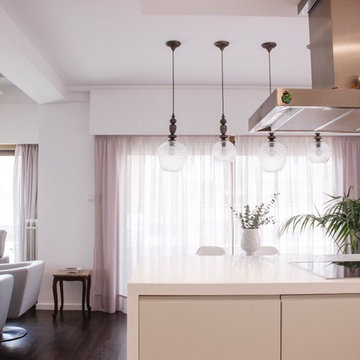
The view from the kitchen. Hobs and extractor are on the peninsula so while you are cooking a lovely dinner for friends or family you can interact or having a conversation with them.
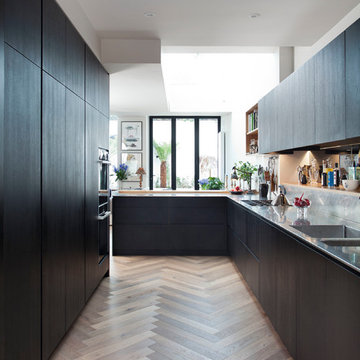
Rory Corrigan
Idee per una cucina minimal di medie dimensioni con lavello integrato, ante lisce, ante in legno bruno, top in acciaio inossidabile, paraspruzzi a effetto metallico, paraspruzzi con lastra di vetro, elettrodomestici da incasso, pavimento in legno massello medio, penisola e pavimento multicolore
Idee per una cucina minimal di medie dimensioni con lavello integrato, ante lisce, ante in legno bruno, top in acciaio inossidabile, paraspruzzi a effetto metallico, paraspruzzi con lastra di vetro, elettrodomestici da incasso, pavimento in legno massello medio, penisola e pavimento multicolore
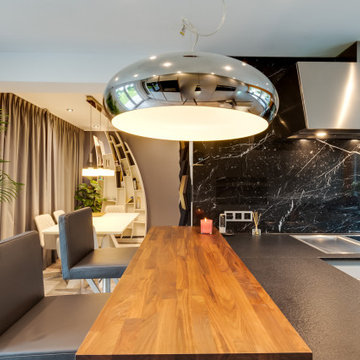
Die Frühstückstheke bildet den offenen Übergang vom Kochbereich der Küche zum Wohnraum. Auch optisch wurde die Abgrenzung stilvoll gelöst, indem warmes Holz den Übergang als Tischplatte aufweist. Zwei gepolsterte Hochstühle geben gemütliches Flair nicht nur für den Morgen.
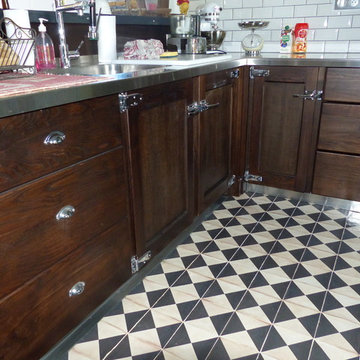
Immagine di una cucina minimalista di medie dimensioni con lavello integrato, ante lisce, ante in legno bruno, top in acciaio inossidabile, paraspruzzi bianco, paraspruzzi con piastrelle diamantate, elettrodomestici in acciaio inossidabile, pavimento in terracotta, nessuna isola e pavimento multicolore
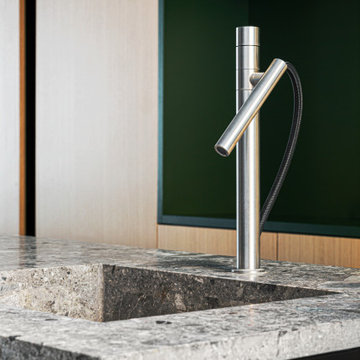
Dettaglio isola della cucina.
Realizzato su misura su disegno del progettista, dalla falegnameria di IGOR LECCESE.
Piano realizzato in marmo CEPPO DI GRE.
Lavabo integrato.
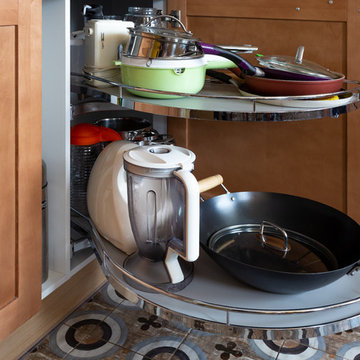
Ispirazione per una piccola cucina a L industriale chiusa con lavello integrato, ante con riquadro incassato, ante marroni, top in acciaio inossidabile, paraspruzzi bianco, paraspruzzi con piastrelle in ceramica, elettrodomestici neri, pavimento con piastrelle in ceramica, nessuna isola, pavimento multicolore e top grigio
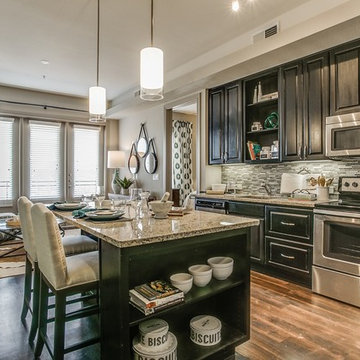
Photo by Shoot2Sell
Project Team: StreetLights Residential, WDG, SLR Construction, Faulkner Design Group
Esempio di una cucina classica di medie dimensioni con lavello integrato, ante con bugna sagomata, ante in legno bruno, top in granito, paraspruzzi multicolore, elettrodomestici in acciaio inossidabile, pavimento in legno massello medio, pavimento multicolore e top multicolore
Esempio di una cucina classica di medie dimensioni con lavello integrato, ante con bugna sagomata, ante in legno bruno, top in granito, paraspruzzi multicolore, elettrodomestici in acciaio inossidabile, pavimento in legno massello medio, pavimento multicolore e top multicolore
Cucine con lavello integrato e pavimento multicolore - Foto e idee per arredare
8