Cucine con lavello integrato e pavimento marrone - Foto e idee per arredare
Filtra anche per:
Budget
Ordina per:Popolari oggi
161 - 180 di 7.348 foto
1 di 3
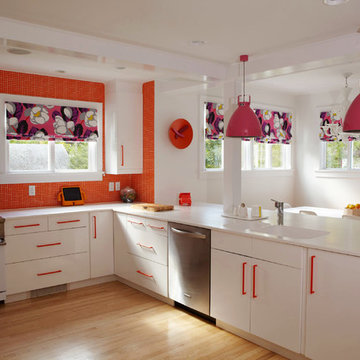
Idee per una grande cucina minimal con lavello integrato, ante lisce, ante bianche, paraspruzzi arancione, paraspruzzi con piastrelle a mosaico, elettrodomestici bianchi, top in superficie solida, parquet chiaro e pavimento marrone
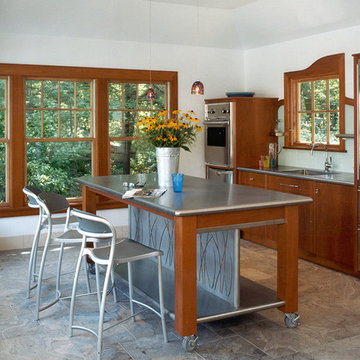
Foto di una cucina minimalista con elettrodomestici in acciaio inossidabile, top in acciaio inossidabile, lavello integrato, ante lisce, ante in legno bruno, pavimento con piastrelle in ceramica e pavimento marrone
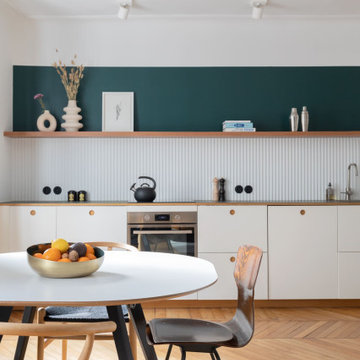
La cuisine, qui était en parfait état, avait besoin d’être finalisée.
Nous l’avons pimpée grâce à une crédence (Orac décor), une étagère permettant d’apportant rangements et objets de décoration et la mise en couleur de la partie haute, qui sera ensuite le fil conducteur de l’appartement.

Piccolo soggiorno in appartamento a Milano.
Cucina lineare con basi color canapa e pensili finitura essenza di rovere. Spazio TV in continuità sulla parete.
Controsoffitto decorativo con illuminazione integrata a delimitare la zona ingresso e piccolo angolo studio.
Divano confortevole e tavolo allungabile.
Pavimento in gres porcellanato formato 75x75.
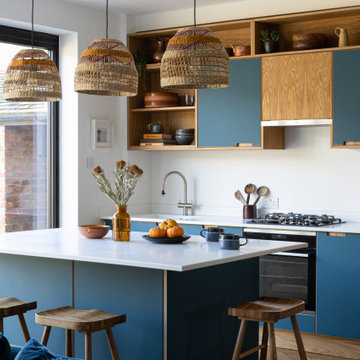
This compact kitchen packs a mega punch. With wall cabinets all the way up to the ceiling and a clever walk in pantry there is no shortage on space in this modest kitchen. The deep blue and Oak doors look amazing with a clean crisp white Corian work top.
MATERIALS- Oak veneer on birch ply doors / Petrol blue laminate on birch ply / Corianders work top
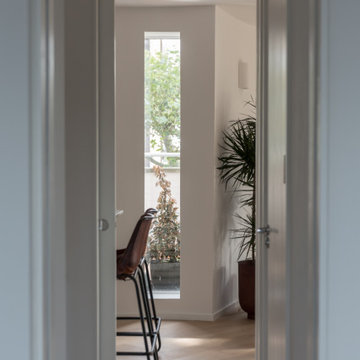
View from the entrance hall to the breakfast bar and the distinctive tall windows formed where two curved walls meet. The lovely autumnal light in this photo brings a sense of calm to this space
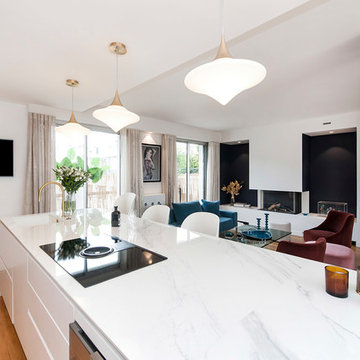
Suite à une nouvelle acquisition cette ancien duplex a été transformé en triplex. Un étage pièce de vie, un étage pour les enfants pré ado et un étage pour les parents. Nous avons travaillé les volumes, la clarté, un look à la fois chaleureux et épuré
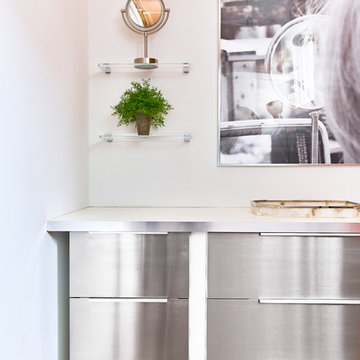
Andrea Pietrangeli
http://andrea.media/
Foto di una piccola cucina scandinava con lavello integrato, ante lisce, ante in acciaio inossidabile, top in quarzite, paraspruzzi bianco, elettrodomestici in acciaio inossidabile, pavimento in legno massello medio, pavimento marrone e top bianco
Foto di una piccola cucina scandinava con lavello integrato, ante lisce, ante in acciaio inossidabile, top in quarzite, paraspruzzi bianco, elettrodomestici in acciaio inossidabile, pavimento in legno massello medio, pavimento marrone e top bianco
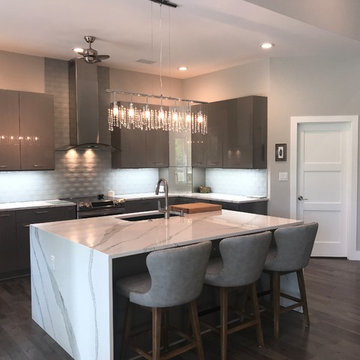
Ispirazione per una grande cucina chic con lavello integrato, ante lisce, pavimento marrone e top bianco
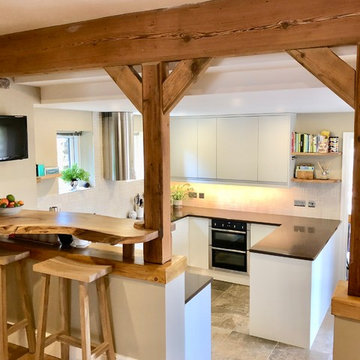
Contemporary open plan kitchen dining space with Scandinavian, Rustic and Moorish elements. This had been a dated and gloomy space but the fresh neutral colour palette and use of light oak has really lifted the rooms making it feel light and more spacious.

Green and white retro kitchen with brick wall.
Ispirazione per una cucina boho chic di medie dimensioni con lavello integrato, ante lisce, ante bianche, top in superficie solida, paraspruzzi marrone, paraspruzzi in mattoni, elettrodomestici colorati, pavimento in legno massello medio, pavimento marrone e nessuna isola
Ispirazione per una cucina boho chic di medie dimensioni con lavello integrato, ante lisce, ante bianche, top in superficie solida, paraspruzzi marrone, paraspruzzi in mattoni, elettrodomestici colorati, pavimento in legno massello medio, pavimento marrone e nessuna isola
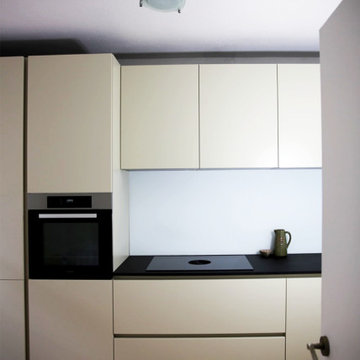
Ispirazione per una piccola cucina a L minimalista chiusa con lavello integrato, ante lisce, ante beige, top in laminato, paraspruzzi bianco, paraspruzzi con lastra di vetro, elettrodomestici neri, pavimento in laminato, nessuna isola, pavimento marrone e top nero
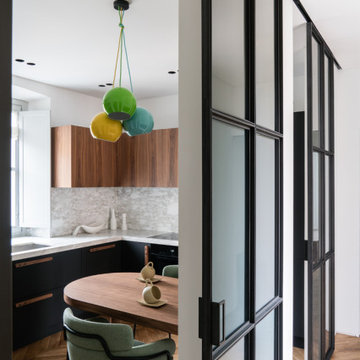
Designed by Fabio Fantolino, Lagrange House is located in the heart of the city of Turin. Two apartments in one inhabited by mother and son, perceived as a single space that may be divided allowing each to preserve a sense of individual personality and independence.
The internal design is inspired by the styles of the 1950’s and 1970’s, each a contamination of the other.
The hand-sanded Hungarian oak herringbone flooring sets the scene forthe entire project. Some items are found in both apartments: the handles, the round table in the dining area.
The mother resides in the larger apartment, which is elegant and sophisticated thanks to the richness of the materials used, the marble, the fabric and the highly polished steel features.
The flavour of the 1950s finds its greatest expression in the living area which, apart from its elegance offers different areas of expression. The conversation area is developed around a Minotti Freeman Tailor sofa, featuring a rigorous cotton titanium-coloured fabric and a double-stitched linearmotif, typical of the 1950's, contrasting with soft elements such as carpets, De La Cuona pale pink velvet-covered armchairs with Bowl by Mater tables at their sides. The study area has a walnut desk, softened by the light from an Aballs T by Parachilna suspension Lamp. The Calacatta gold marble table surrounded by dark velvet Verpan chairs with a black structure is in the centre of the dining area, illuminated by the warm light from a black Tango lamp from the Phanto collection.
The setting is completed by two parallel niches and a black burnished iron archway: a glass showcase for dishes and an opening allowing for a glimpse of the kitchen in black fenix with shelving in American walnut enriched with Calacatta gold marble interspersed by TopanVP6 coloured pendants by &Tradition.
The guest bathroom maximizes the richness of Arabescato marble used as a vertical lining which contrasts with the aquamarine door of the washbasin cabinet with circular walnut particulars.
The upstairs sleeping area is conceived as a haven, an intimate place between the delicacy of light grey wood panelling, a Phanto PawFloor lamp and a Verner Panton black flowerpot bedside lamp. To further define this atmosphere, the Gubi Beetle Chair seat with a black structure and velvet lining and the table lamp designed by the architect Fabio Fantolino.
The smaller apartment has a design closer to the '70s. The loung has a more contemporary and informal air, a Percival Lafer vintage leather armchair, a petrol-coloured Gianfranco Frattini for Tacchini sofa and light alcantara chrome-plated tubular chairs.
The kitchen can be closed-in on itself, serving as a background to the dining area. The guest bathroom has dark tones in red Levanto marble with details in black and chromed iron.
The sleeping area features a blue velvet headboard and a corner white panelling in the corner that houses a wall cabinet, bedside table and custom made lamp.
The bond between the two home owners and, consequently, between the two apartments is underlined by the seamlessly laid floor and airs details that represent a unique design that adapts and models the personality of the individual, revisiting different historical eras that are exalted by the use of contemporary design icons.
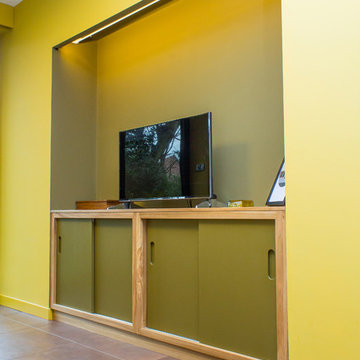
This Mid Century inspired kitchen was manufactured for a couple who definitely didn't want a traditional 'new' fitted kitchen as part of their extension to a 1930's house in a desirable Manchester suburb.
Sliding cupboards painted in Little Greene - Bright Bronze Green also house the electronic components of the media and entertainment system. A projector screen descends from above at the touch of a button for the full cinematic experience.
Photo: Ian Hampson
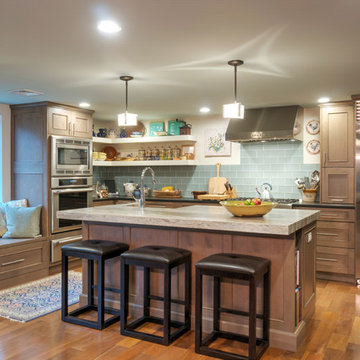
This storm grey kitchen on Cape Cod was designed by Gail of White Wood Kitchens. The cabinets are all plywood with soft close hinges made by UltraCraft Cabinetry. The doors are a Lauderdale style constructed from Red Birch with a Storm Grey stained finish. The island countertop is a Fantasy Brown granite while the perimeter of the kitchen is an Absolute Black Leathered. The wet bar has a Thunder Grey Silestone countertop. The island features shelves for cookbooks and there are many unique storage features in the kitchen and the wet bar to optimize the space and functionality of the kitchen. Builder: Barnes Custom Builders
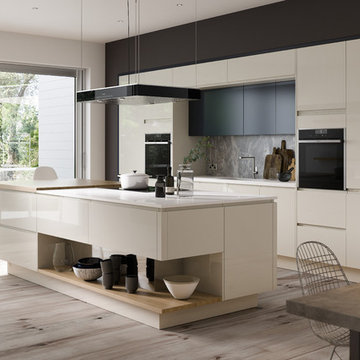
Elegant, modern kitchen with a monochrome raw stone splashback, pine wood flooring and cream handless doors. Features modern Miele and Neff appliances, Eames chairs and Broste ceramics. CGI 2017, design and production by www.pikcells.com
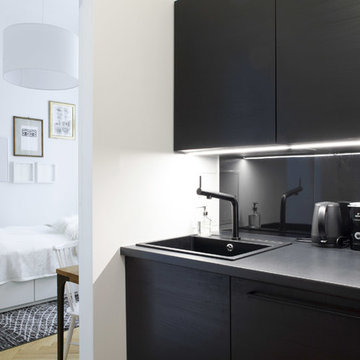
© Luca Girardini. 2017
www.lucagirardini-photography.com
Foto di una piccola cucina lineare moderna chiusa con lavello integrato, ante a persiana, ante nere, top in laminato, paraspruzzi nero, paraspruzzi con piastrelle di metallo, elettrodomestici neri, pavimento in legno massello medio, nessuna isola e pavimento marrone
Foto di una piccola cucina lineare moderna chiusa con lavello integrato, ante a persiana, ante nere, top in laminato, paraspruzzi nero, paraspruzzi con piastrelle di metallo, elettrodomestici neri, pavimento in legno massello medio, nessuna isola e pavimento marrone
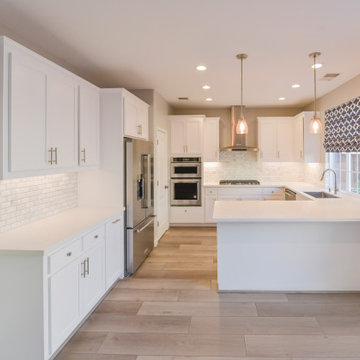
The client originally wanted to replace the cabinets and change the flooring. But after seeing the detail in our work, they decided to change the countertops, install a peninsula and add subway tiling to the backsplash of the kitchen. The results created an entirely new kitchen based in contemporary design, while till maintaining its original charm
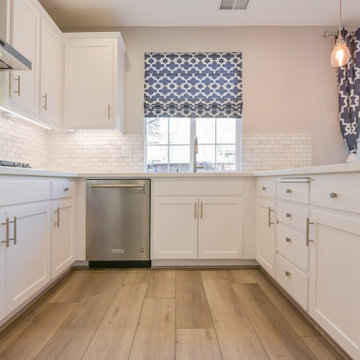
The client originally wanted to replace the cabinets and change the flooring. But after seeing the detail in our work, they decided to change the countertops, install a peninsula and add subway tiling to the backsplash of the kitchen. The results created an entirely new kitchen based in contemporary design, while till maintaining its original charm
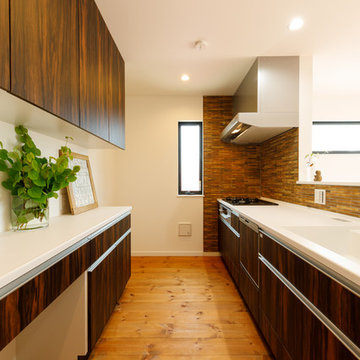
Idee per una cucina moderna con lavello integrato, ante lisce, ante in legno bruno, pavimento in legno massello medio, penisola e pavimento marrone
Cucine con lavello integrato e pavimento marrone - Foto e idee per arredare
9