Cucine con lavello integrato e pavimento in vinile - Foto e idee per arredare
Filtra anche per:
Budget
Ordina per:Popolari oggi
81 - 100 di 1.087 foto
1 di 3
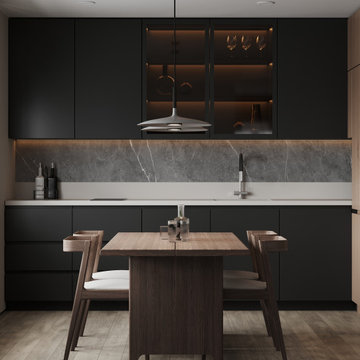
Immagine di una cucina minimal di medie dimensioni con lavello integrato, ante di vetro, ante in legno bruno, top in superficie solida, paraspruzzi nero, paraspruzzi in gres porcellanato, elettrodomestici neri, pavimento in vinile, nessuna isola, pavimento beige e top grigio
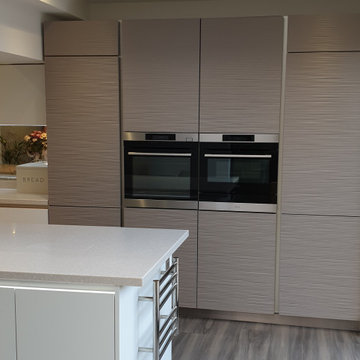
The tall housings and island end with skylight above and wood effect LVT flooring.
Idee per una cucina minimal di medie dimensioni con lavello integrato, ante lisce, ante grigie, top in superficie solida, paraspruzzi a effetto metallico, paraspruzzi a specchio, elettrodomestici neri, pavimento in vinile, pavimento grigio e top multicolore
Idee per una cucina minimal di medie dimensioni con lavello integrato, ante lisce, ante grigie, top in superficie solida, paraspruzzi a effetto metallico, paraspruzzi a specchio, elettrodomestici neri, pavimento in vinile, pavimento grigio e top multicolore
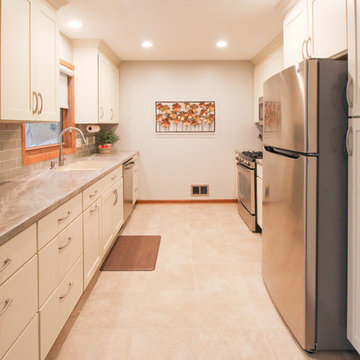
Immagine di una piccola cucina parallela chic chiusa con lavello integrato, ante in stile shaker, ante bianche, top in laminato, paraspruzzi beige, paraspruzzi con piastrelle di vetro, elettrodomestici in acciaio inossidabile, pavimento in vinile e nessuna isola
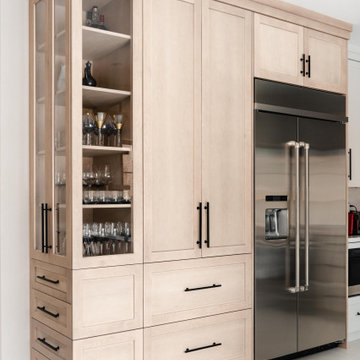
This client loved the wood accents so much, they decided they wanted the other end of the kitchen to have all maple wood cabinetry. The black hardware compliments the maple stunningly, and we love the open shelves displayed through glass panels.
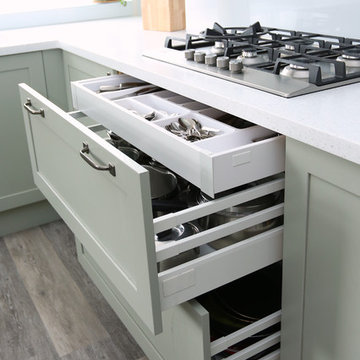
Space under the hob for pots and pans, as well as a hidden internal drawer for cutlery and utensils.
Brunel Photography
Idee per una cucina ad U chic chiusa e di medie dimensioni con lavello integrato, ante in stile shaker, ante verdi, top in superficie solida, paraspruzzi bianco, paraspruzzi con lastra di vetro, elettrodomestici neri, pavimento in vinile, nessuna isola, pavimento marrone e top bianco
Idee per una cucina ad U chic chiusa e di medie dimensioni con lavello integrato, ante in stile shaker, ante verdi, top in superficie solida, paraspruzzi bianco, paraspruzzi con lastra di vetro, elettrodomestici neri, pavimento in vinile, nessuna isola, pavimento marrone e top bianco
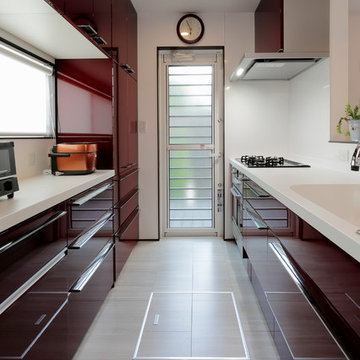
Idee per una cucina lineare minimal con lavello integrato, ante lisce, ante rosse, paraspruzzi bianco, pavimento in vinile, penisola, pavimento grigio e top bianco

Photography by: Amy Birrer
This lovely beach cabin was completely remodeled to add more space and make it a bit more functional. Many vintage pieces were reused in keeping with the vintage of the space. We carved out new space in this beach cabin kitchen, bathroom and laundry area that was nonexistent in the previous layout. The original drainboard sink and gas range were incorporated into the new design as well as the reused door on the small reach-in pantry. The white tile countertop is trimmed in nautical rope detail and the backsplash incorporates subtle elements from the sea framed in beach glass colors. The client even chose light fixtures reminiscent of bulkhead lamps.
The bathroom doubles as a laundry area and is painted in blue and white with the same cream painted cabinets and countetop tile as the kitchen. We used a slightly different backsplash and glass pattern here and classic plumbing fixtures.
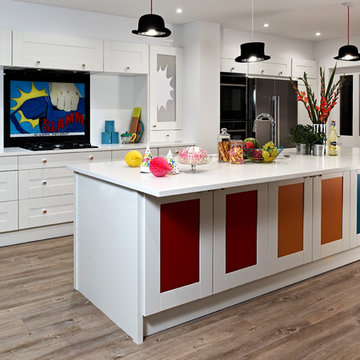
Adam Carter Photography & Philippa Spearing Styling
Ispirazione per una grande cucina minimal con lavello integrato, ante in stile shaker, ante bianche, top in quarzite, paraspruzzi multicolore, paraspruzzi con lastra di vetro, elettrodomestici neri, pavimento in vinile e pavimento marrone
Ispirazione per una grande cucina minimal con lavello integrato, ante in stile shaker, ante bianche, top in quarzite, paraspruzzi multicolore, paraspruzzi con lastra di vetro, elettrodomestici neri, pavimento in vinile e pavimento marrone
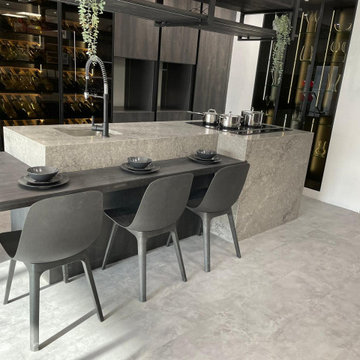
German Manufactured kitchens , The interplay of light and dark colours, as well as frame and smooth fronts leave nothing to be desired. Handleless This kitchen shows that the combination of both versions is also a real eye-catcher. Caesarstone line of Turbine Grey Stone

奥様こだわりのオールステンレスオーダーメードキッチンとタイル。
Ispirazione per una piccola cucina lineare moderna chiusa con lavello integrato, nessun'anta, ante in acciaio inossidabile, top in acciaio inossidabile, paraspruzzi a effetto metallico, paraspruzzi in gres porcellanato, elettrodomestici in acciaio inossidabile, pavimento in vinile, nessuna isola e pavimento grigio
Ispirazione per una piccola cucina lineare moderna chiusa con lavello integrato, nessun'anta, ante in acciaio inossidabile, top in acciaio inossidabile, paraspruzzi a effetto metallico, paraspruzzi in gres porcellanato, elettrodomestici in acciaio inossidabile, pavimento in vinile, nessuna isola e pavimento grigio
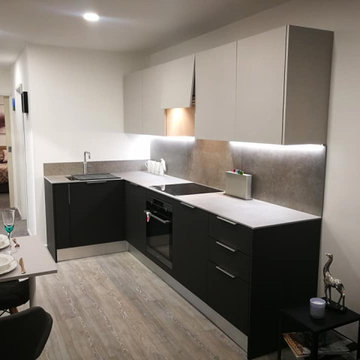
A stunning compact one bedroom annex shipping container home.
The perfect choice for a first time buyer, offering a truly affordable way to build their very own first home, or alternatively, the H1 would serve perfectly as a retirement home to keep loved ones close, but allow them to retain a sense of independence.
Features included with H1 are:
Master bedroom with fitted wardrobes.
Master shower room with full size walk-in shower enclosure, storage, modern WC and wash basin.
Open plan kitchen, dining, and living room, with large glass bi-folding doors.
DIMENSIONS: 12.5m x 2.8m footprint (approx.)
LIVING SPACE: 27 SqM (approx.)
PRICE: £49,000 (for basic model shown)
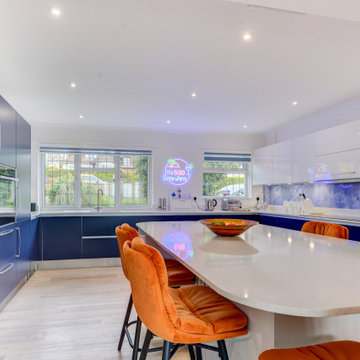
The Brief
The first time we visited this Ovingdean property was around 15 years ago, when we installed a traditional style kitchen for these clients. The brief for their second kitchen installation with us, was completely different, swapping a traditional style for a clean and modern aesthetic.
The requirement for this project sought a clever design incorporating social seating options, as well as including organised storage and a space designated to a fantastic drinks collection.
Design Elements
The layout of this kitchen makes the most of the space, with a large island the focal point of the main kitchen area. To include the designated storage for food and drinks, designer Aron has placed fitted pantries either side of a chimney breast, each with built-in storage for organisation.
The theme is a nod to the coastal location of this property, with a popular azure blue finish combined with gloss white cabinetry used for wall units and the island.
The furniture used in this kitchen is from British supplier Trend, with the flat-slab profile door deployed across all cabinetry. To soften edges around the island space curved units have been utilised alongside blanco maple quartz work surfaces from supplier Silestone.
Special Inclusions
High-specification cooking appliances have been included in this project, with a custom combination of Neff products incorporated to suit the needs of this client.
A Neff slide & hide oven, combination oven and warming drawer are grouped within furniture, with full-height Neff fridge and freezer located either side of the appliances. On the opposing side of the kitchen area, a Neff flexInduction hob has been incorporated with an in-built extractor integrated above.
Where possible appliances have been integrated behind furniture to not interrupt the theme of this space, with an integrated washing machine and dishwasher located within base units.
Project Highlight
The designated storage in the dining area is an enviable highlight of this space.
One is allocated to ambient foods, with the other used to house in impressive drinks collection, which teams perfectly with a built-in 60cm wine cabinet in the kitchen area. Both boast premium oak internals to help with organisation.
The End Result
The result of this project is a kitchen that utilises a lovely coastal theme, delivering on the modern brief required. The use of pantry storage for food and drink also leaves a wonderfully organised lasting impression.
If you have a similar home project, consult our expert designers to see how we can design your dream space.
To arrange an appointment visit a showroom or book an appointment online.
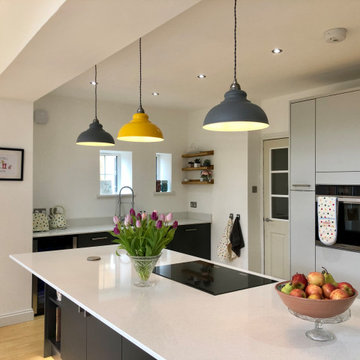
This is a recently completed supply only project. This customer decided to make an open plan kitchen and dining/living room space. This is a two tone kitchen (Dove Grey tall units and Graphite base units) completed with Silestone worktops.
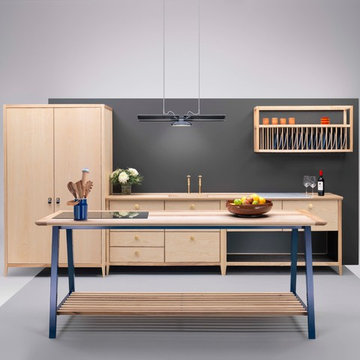
We designed this kitchen to try to shake up the norm in the kitchen world. Each of the freestanding Ash units is a piece of furniture in it own right. Its a concept that could conceivably allow you to move your kitchen with you to a new home or add/adjust in the future. Units in solid sustainably sourced British Ash and island unit in Ash and powder coated steel frame.
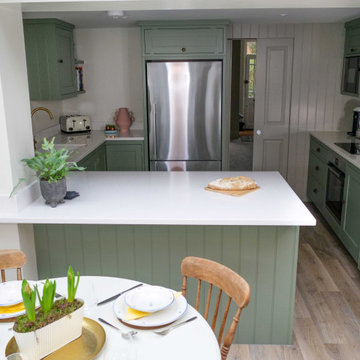
This was a temporary home for the clients who planned to rent in the long run, so it needed to function both for them now, and for future tenants. The dark compact kitchen needed to work extra hard to be a calm space without clutter and incorporate all the larger household appliances.
With the cross beams raised to give the kitchen extra height, the new cabinetry was laid out in a u-shaped peninsula for extra counter space, with integrated white goods and open shelving so that the room could flow smoothly. A soft green was chosen for the colour palette with white quartz surfaces to reflect the light from the conservatory, for a natural and airy finish.
Behind the door into the kitchen was a small seating area, so we built a bespoke TV cabinet to make use of the otherwise redundant space. And, with the entry to the kitchen being so close to cabinetry either side, we installed a pocket sliding door with push catch and shaker style handles.
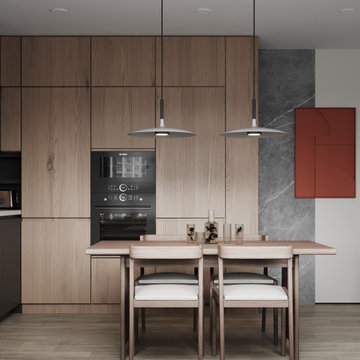
Foto di una cucina contemporanea di medie dimensioni con lavello integrato, ante di vetro, ante in legno bruno, top in superficie solida, paraspruzzi nero, paraspruzzi in gres porcellanato, elettrodomestici neri, pavimento in vinile, nessuna isola, pavimento beige e top grigio
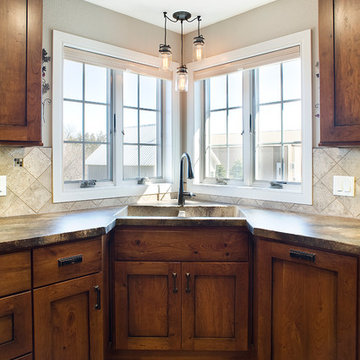
Cipher Imaging
Foto di una grande cucina chic con lavello integrato, ante in stile shaker, ante in legno scuro, top in cemento, paraspruzzi beige, paraspruzzi con piastrelle in ceramica, elettrodomestici in acciaio inossidabile, pavimento in vinile e pavimento marrone
Foto di una grande cucina chic con lavello integrato, ante in stile shaker, ante in legno scuro, top in cemento, paraspruzzi beige, paraspruzzi con piastrelle in ceramica, elettrodomestici in acciaio inossidabile, pavimento in vinile e pavimento marrone
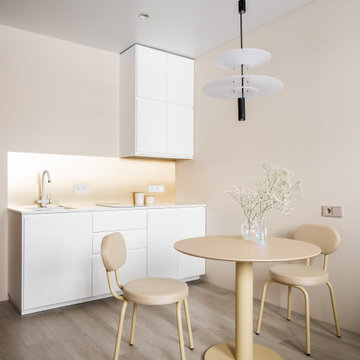
Idee per una piccola cucina design con lavello integrato, ante lisce, ante bianche, top in superficie solida, paraspruzzi giallo, pavimento in vinile, nessuna isola, pavimento grigio e top bianco
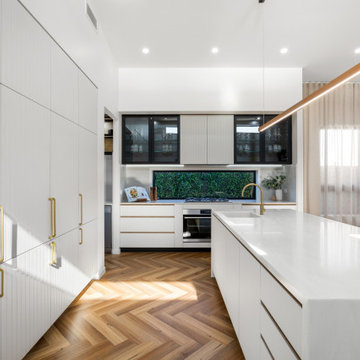
Esempio di una grande cucina con lavello integrato, elettrodomestici da incasso e pavimento in vinile
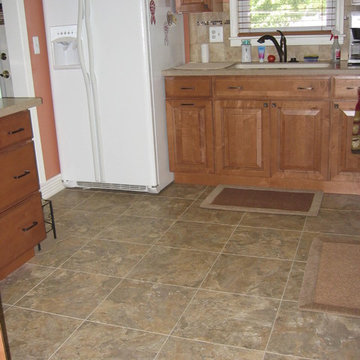
Kitchen Remodel Project.
New Luxury Vinyl Tile Flooring, Solid Surface Countertops and Tile Backsplash with Glass Accent.
Esempio di una cucina a L chic chiusa con lavello integrato, top in superficie solida, paraspruzzi beige, paraspruzzi in gres porcellanato, elettrodomestici bianchi, nessuna isola e pavimento in vinile
Esempio di una cucina a L chic chiusa con lavello integrato, top in superficie solida, paraspruzzi beige, paraspruzzi in gres porcellanato, elettrodomestici bianchi, nessuna isola e pavimento in vinile
Cucine con lavello integrato e pavimento in vinile - Foto e idee per arredare
5