Cucine con lavello integrato e pavimento in sughero - Foto e idee per arredare
Filtra anche per:
Budget
Ordina per:Popolari oggi
21 - 40 di 193 foto
1 di 3
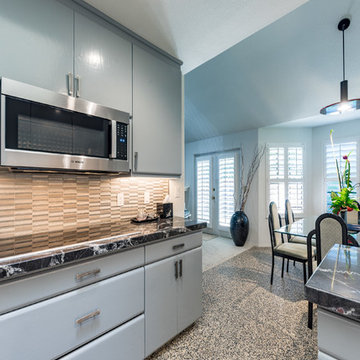
This Asian-inspired design really pops in this kitchen. Between colorful pops, unique granite patterns, and tiled backsplash, the whole kitchen feels impressive!

wood ceilings, floating shelves, cork floors and bright blue subway tile quartz and stainless counters put a twist on a traditional Victorian home. The crown moldings and traditional inset cabinets Decora by Masterbrand harken back to the day while the floating shelves and stainless counters give a modern flair. Cork floors are soft underfoot and are perfect in any kitchen.
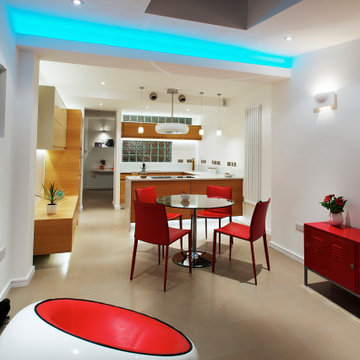
Foto di una cucina minimalista di medie dimensioni con lavello integrato, ante in legno scuro, top in quarzite, paraspruzzi bianco, paraspruzzi con lastra di vetro, elettrodomestici in acciaio inossidabile, pavimento in sughero, pavimento grigio e top bianco
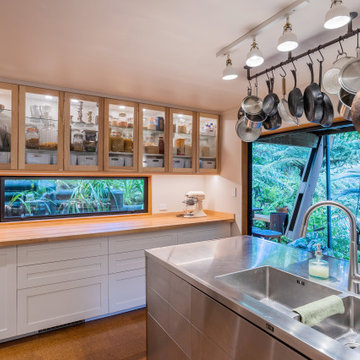
It takes a special kind of client to embrace the eclectic design style. Eclecticism is an approach to design that combines elements from various periods, styles, and sources. It involves the deliberate mixing and matching of different aesthetics to create a unique and visually interesting space. Eclectic design celebrates the diversity of influences and allows for the expression of personal taste and creativity.
The client a window dresser in her former life her own bold ideas right from the start, like the wallpaper for the kitchen splashback.
The kitchen used to be in what is now the sitting area and was moved into the former dining space. Creating a large Kitchen with a large bench style table coming off it combines the spaces and allowed for steel tube elements in combination with stainless and timber benchtops. Combining materials adds depth and visual interest. The playful and unexpected elements like the elephant wallpaper in the kitchen create a lively and engaging environment.
The swapping of the spaces created an open layout with seamless integration to the adjacent living area. The prominent focal point of this kitchen is the island.
All the spaces allowed the client the freedom to experiment and showcase her personal style.
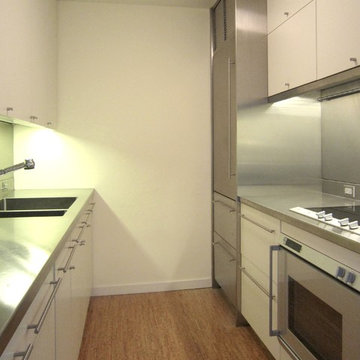
Immagine di una piccola cucina parallela minimalista chiusa con lavello integrato, ante lisce, ante bianche, top in acciaio inossidabile, elettrodomestici in acciaio inossidabile e pavimento in sughero
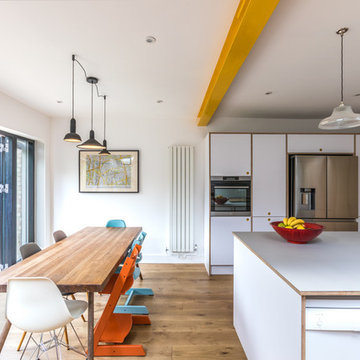
This beautifully crafted kitchen has an elegant simplicity.
Idee per una cucina contemporanea di medie dimensioni con lavello integrato, ante lisce, top in laminato, paraspruzzi grigio, paraspruzzi con piastrelle in ceramica, elettrodomestici in acciaio inossidabile, pavimento in sughero, ante bianche e top bianco
Idee per una cucina contemporanea di medie dimensioni con lavello integrato, ante lisce, top in laminato, paraspruzzi grigio, paraspruzzi con piastrelle in ceramica, elettrodomestici in acciaio inossidabile, pavimento in sughero, ante bianche e top bianco

Designed by Malia Schultheis and built by Tru Form Tiny. This Tiny Home features Blue stained pine for the ceiling, pine wall boards in white, custom barn door, custom steel work throughout, and modern minimalist window trim. The Cabinetry is Maple with stainless steel countertop and hardware. The backsplash is a glass and stone mix. It only has a 2 burner cook top and no oven. The washer/ drier combo is in the kitchen area. Open shelving was installed to maintain an open feel.
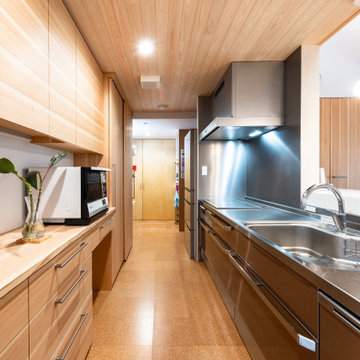
クリナップキッチン。バックセットはスギ材にて製作。
向こう側はパントリー。冷蔵庫の向こう側から玄関につながる。
Foto di una cucina lineare etnica chiusa e di medie dimensioni con lavello integrato, ante lisce, ante in legno chiaro, top in acciaio inossidabile, paraspruzzi a effetto metallico, elettrodomestici da incasso, pavimento in sughero e soffitto in legno
Foto di una cucina lineare etnica chiusa e di medie dimensioni con lavello integrato, ante lisce, ante in legno chiaro, top in acciaio inossidabile, paraspruzzi a effetto metallico, elettrodomestici da incasso, pavimento in sughero e soffitto in legno
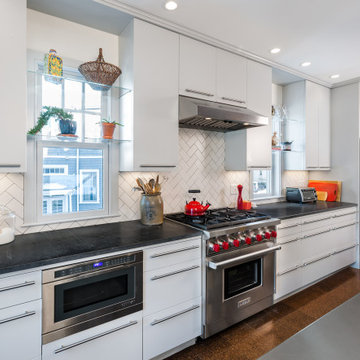
This view of the kitchen features the Wolf range with red knobs, white herringbone tile backsplash and generous counterspace. Two windows fitted with glass shelves provide ample natural light and the opportunity to grow herbs and feature decorative elements.
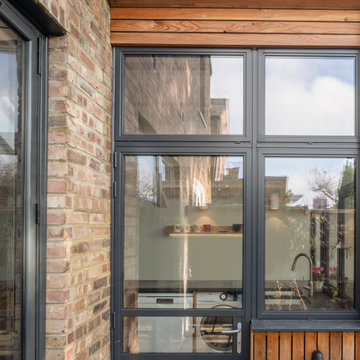
Extensions and remodelling of a north London house transformed this family home. A new dormer extension for home working and at ground floor a small kitchen extension which transformed the back of the house, replacing a cramped kitchen dining room with poor connections to the garden to create a large open space for entertaining, cooking, and family life with daylight and views in all directions; to the living rooms, new mini courtyard and garden.
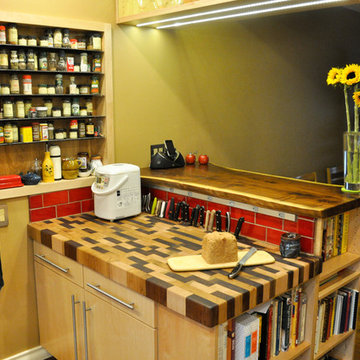
Walter Hofheinz
Idee per una piccola cucina minimal con lavello integrato, ante lisce, ante in legno chiaro, top in acciaio inossidabile, paraspruzzi rosso, paraspruzzi con piastrelle in ceramica, elettrodomestici in acciaio inossidabile e pavimento in sughero
Idee per una piccola cucina minimal con lavello integrato, ante lisce, ante in legno chiaro, top in acciaio inossidabile, paraspruzzi rosso, paraspruzzi con piastrelle in ceramica, elettrodomestici in acciaio inossidabile e pavimento in sughero
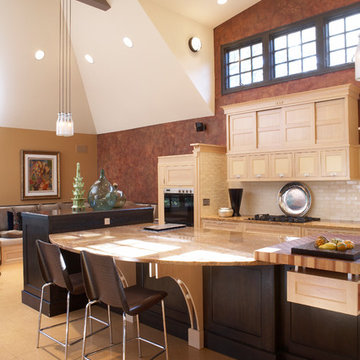
Ispirazione per un'ampia cucina stile americano con lavello integrato, ante in legno chiaro, top in acciaio inossidabile, paraspruzzi giallo, paraspruzzi con piastrelle in ceramica, elettrodomestici da incasso, pavimento in sughero, 2 o più isole e ante in stile shaker
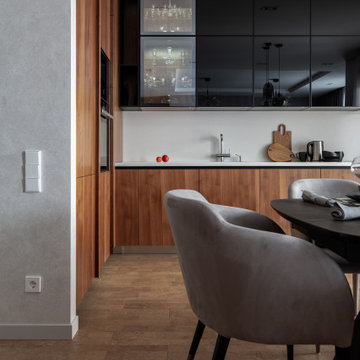
Immagine di una grande cucina minimal con lavello integrato, ante lisce, ante in legno scuro, top in superficie solida, paraspruzzi bianco, paraspruzzi in quarzo composito, elettrodomestici neri, pavimento in sughero, nessuna isola e top bianco
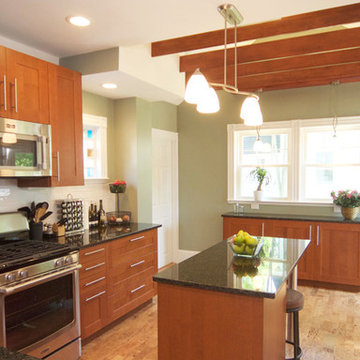
Taking down the walls between the existing kitchen and the pantry/entry let us open up the kitchen for more space and light.
Immagine di una cucina stile americano di medie dimensioni con lavello integrato, ante in stile shaker, ante in legno scuro, top in granito, paraspruzzi bianco, paraspruzzi con piastrelle in ceramica, elettrodomestici in acciaio inossidabile e pavimento in sughero
Immagine di una cucina stile americano di medie dimensioni con lavello integrato, ante in stile shaker, ante in legno scuro, top in granito, paraspruzzi bianco, paraspruzzi con piastrelle in ceramica, elettrodomestici in acciaio inossidabile e pavimento in sughero
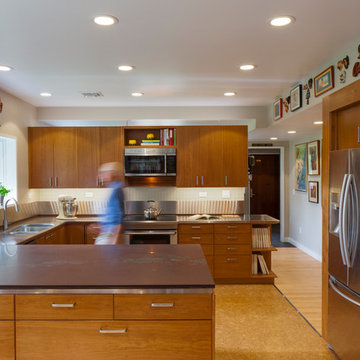
Photo Copyright Brian Vanden Brink
Zigzag House custom kitchen. The ceiling flows over the cabinetry. The kitchen, dining room, and living room are open to one another yet each maintains its identity as a separate room.
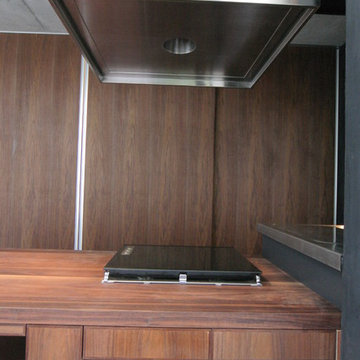
ウオールナットの縦はぎ集成材(横に継いでいない集成材)のダイニングにはキッチンコンロをビルトイン。40年以上ロングセラーのコンロはフランスのロジエール製。ブラックガラスのカバーがお洒落で便利。掃除もとっても楽な優れもの。正面にはテレビリモコンをしまう引き出しやDVDなどの収納を。オリジナルデザインだから色々工夫しています。
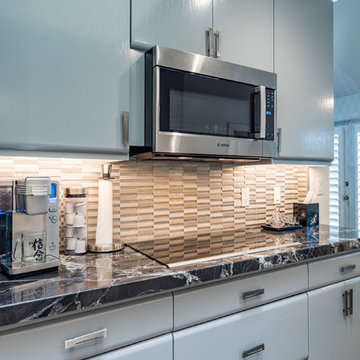
This Asian-inspired design really pops in this kitchen. Between colorful pops, unique granite patterns, and tiled backsplash, the whole kitchen feels impressive!
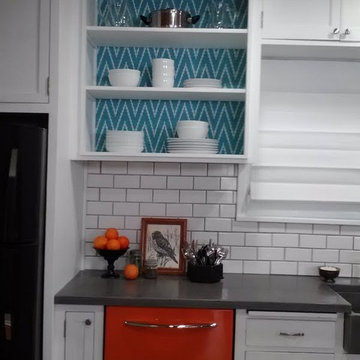
Kelli Kaufer Design, me design featured on I Hate My Kitchen.
Foto di una cucina country di medie dimensioni con lavello integrato, nessun'anta, ante bianche, top in cemento, paraspruzzi bianco, paraspruzzi con piastrelle diamantate, elettrodomestici colorati e pavimento in sughero
Foto di una cucina country di medie dimensioni con lavello integrato, nessun'anta, ante bianche, top in cemento, paraspruzzi bianco, paraspruzzi con piastrelle diamantate, elettrodomestici colorati e pavimento in sughero
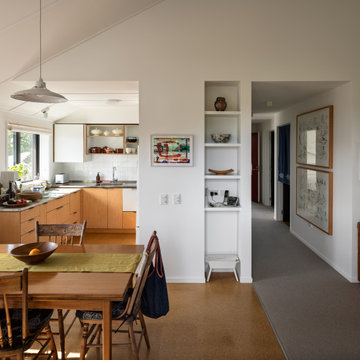
Upstairs kitchen is tucked back from living area and faces east.
Idee per una cucina tradizionale di medie dimensioni con lavello integrato, ante lisce, ante in legno chiaro, top in marmo, paraspruzzi bianco, paraspruzzi con piastrelle in ceramica, elettrodomestici bianchi, pavimento in sughero, nessuna isola, pavimento marrone, top grigio e soffitto a cassettoni
Idee per una cucina tradizionale di medie dimensioni con lavello integrato, ante lisce, ante in legno chiaro, top in marmo, paraspruzzi bianco, paraspruzzi con piastrelle in ceramica, elettrodomestici bianchi, pavimento in sughero, nessuna isola, pavimento marrone, top grigio e soffitto a cassettoni
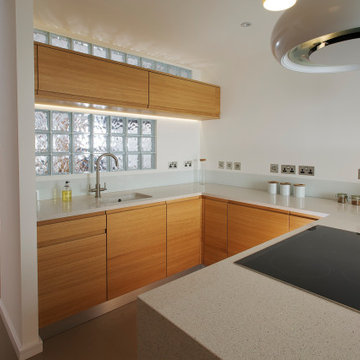
We installed glass bricks around these units to allow lots of natural light in to the study beyond. It's also a nod to the tradition of having a windowing front of the kitchen sink.
Cucine con lavello integrato e pavimento in sughero - Foto e idee per arredare
2