Cucine con lavello integrato e pavimento in laminato - Foto e idee per arredare
Filtra anche per:
Budget
Ordina per:Popolari oggi
21 - 40 di 1.351 foto
1 di 3
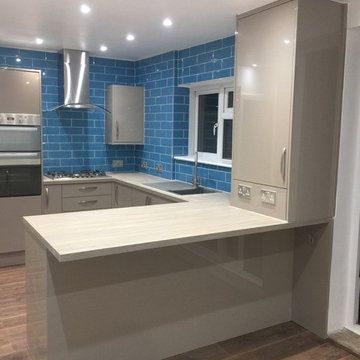
This beautiful grey Howdens kitchen has transformed this families Kitchen/Dining room area into a modern/contemporary family space for everyone to enjoy.
A beautiful Blue tile that was chosen by the client also compliments the area and gives it that extra wow factor.
We also made a bespoke boiler cupboard within the kitchen so there was a complete clean finish to the whole area.
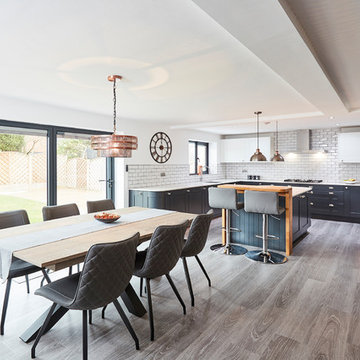
Open plan kitchen diner with a modern classic shaker kitchen in Anthracite and Limestone.
Immagine di una cucina tradizionale di medie dimensioni con lavello integrato, ante in stile shaker, ante grigie, top in quarzite, paraspruzzi bianco, paraspruzzi in gres porcellanato, elettrodomestici neri, pavimento in laminato, pavimento grigio e top bianco
Immagine di una cucina tradizionale di medie dimensioni con lavello integrato, ante in stile shaker, ante grigie, top in quarzite, paraspruzzi bianco, paraspruzzi in gres porcellanato, elettrodomestici neri, pavimento in laminato, pavimento grigio e top bianco
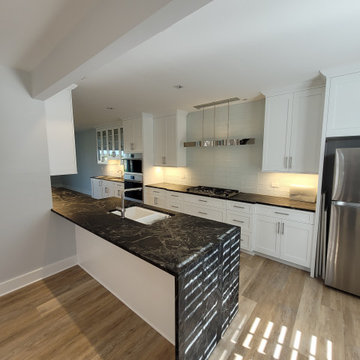
Originally a fully enclosed galley kitchen, we opened up the space by replacing a bearing wall with a ceiling beam. The kitchen sink peninsula doubles as a dine-in counter for casual evenings at home, or a quick breakfast.
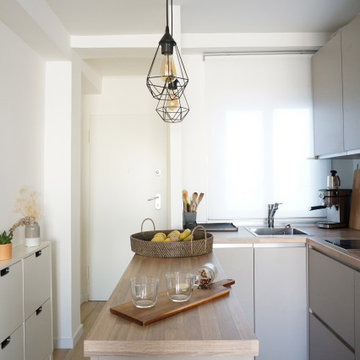
Idee per una piccola cucina design con lavello integrato, top in legno, elettrodomestici in acciaio inossidabile, pavimento in laminato, penisola, pavimento marrone e top marrone
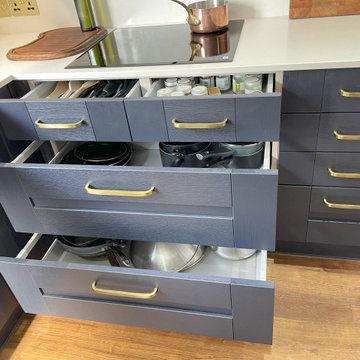
A modern classic. Navy Shaker with bright quartz and antiqued brass accessories.
With this kitchen we planned a total renovation and redesign. The improved layout featured built-in fridge/freezer; double ovens; induction hob; ceiling hood; layered lighting to create excellent task lighting and beautiful, soft mood lighting.
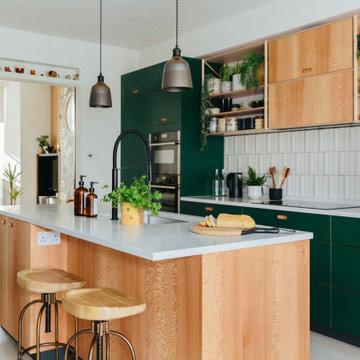
Idee per una cucina di medie dimensioni con lavello integrato, ante lisce, ante verdi, paraspruzzi bianco, paraspruzzi con piastrelle in ceramica, elettrodomestici colorati, pavimento in laminato e pavimento grigio

Foto di una cucina nordica di medie dimensioni con lavello integrato, ante lisce, ante verdi, paraspruzzi bianco, paraspruzzi con piastrelle in ceramica, elettrodomestici colorati, pavimento in laminato e pavimento grigio

Dining area in coastal home with rattan textures and sideboard with scallop detail
Foto di una grande cucina costiera con lavello integrato, ante in stile shaker, ante blu, top in laminato, paraspruzzi grigio, paraspruzzi con piastrelle in ceramica, elettrodomestici neri, pavimento in laminato e top grigio
Foto di una grande cucina costiera con lavello integrato, ante in stile shaker, ante blu, top in laminato, paraspruzzi grigio, paraspruzzi con piastrelle in ceramica, elettrodomestici neri, pavimento in laminato e top grigio
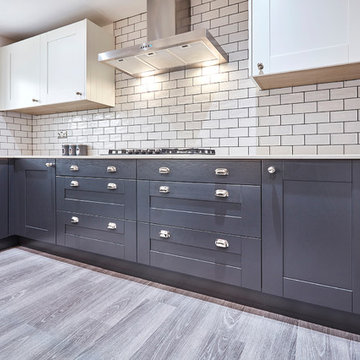
Open plan kitchen diner with a modern classic shaker kitchen in Anthracite and Limestone.
Ispirazione per una cucina chic di medie dimensioni con lavello integrato, ante in stile shaker, ante grigie, top in quarzite, paraspruzzi bianco, paraspruzzi in gres porcellanato, elettrodomestici neri, pavimento in laminato, pavimento grigio e top bianco
Ispirazione per una cucina chic di medie dimensioni con lavello integrato, ante in stile shaker, ante grigie, top in quarzite, paraspruzzi bianco, paraspruzzi in gres porcellanato, elettrodomestici neri, pavimento in laminato, pavimento grigio e top bianco
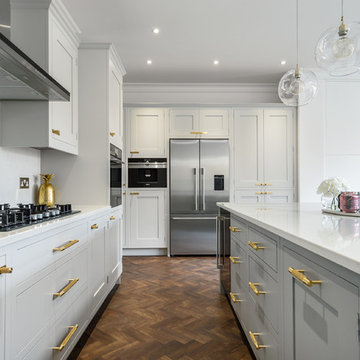
Immagine di una cucina tradizionale di medie dimensioni con lavello integrato, ante in stile shaker, ante grigie, top in quarzite, paraspruzzi bianco, elettrodomestici in acciaio inossidabile, pavimento in laminato, pavimento marrone e paraspruzzi in lastra di pietra
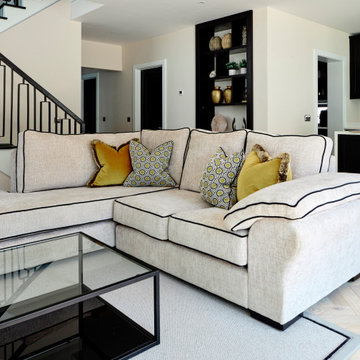
Esempio di una grande cucina design con lavello integrato, ante in stile shaker, ante nere, top in quarzite, paraspruzzi bianco, elettrodomestici da incasso, pavimento in laminato, pavimento beige e top bianco

ALNO AG
Ispirazione per una cucina moderna di medie dimensioni con lavello integrato, ante lisce, ante grigie, top in cemento, paraspruzzi grigio, paraspruzzi con lastra di vetro, elettrodomestici in acciaio inossidabile, pavimento in laminato e penisola
Ispirazione per una cucina moderna di medie dimensioni con lavello integrato, ante lisce, ante grigie, top in cemento, paraspruzzi grigio, paraspruzzi con lastra di vetro, elettrodomestici in acciaio inossidabile, pavimento in laminato e penisola

looking through glass crittal pocket doors to kitchen island.
Esempio di una cucina contemporanea di medie dimensioni con lavello integrato, ante lisce, ante nere, top in quarzite, paraspruzzi in quarzo composito, elettrodomestici da incasso, pavimento in laminato, pavimento beige e top bianco
Esempio di una cucina contemporanea di medie dimensioni con lavello integrato, ante lisce, ante nere, top in quarzite, paraspruzzi in quarzo composito, elettrodomestici da incasso, pavimento in laminato, pavimento beige e top bianco
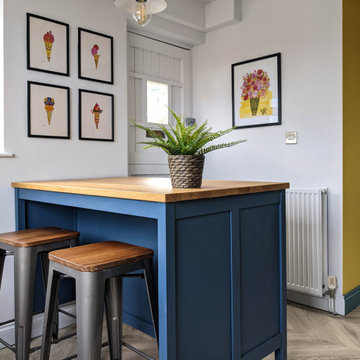
IKEA island painted blue with colourful mid century wall prints, tolix stools and fisherman's pendant.
Idee per una cucina stile marinaro di medie dimensioni con lavello integrato, ante in stile shaker, ante blu, top in laminato, paraspruzzi grigio, paraspruzzi con piastrelle in ceramica, elettrodomestici neri, pavimento in laminato e top grigio
Idee per una cucina stile marinaro di medie dimensioni con lavello integrato, ante in stile shaker, ante blu, top in laminato, paraspruzzi grigio, paraspruzzi con piastrelle in ceramica, elettrodomestici neri, pavimento in laminato e top grigio
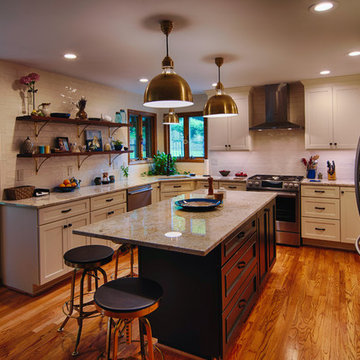
Immagine di una cucina minimalista di medie dimensioni con lavello integrato, top in marmo, paraspruzzi bianco, pavimento in laminato, pavimento arancione e top bianco
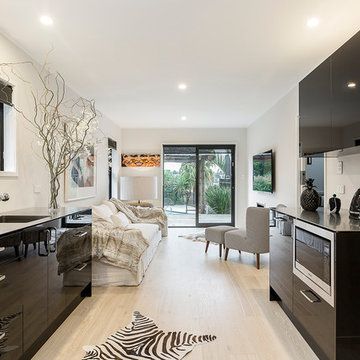
Esempio di una piccola cucina minimalista con lavello integrato, ante lisce, ante nere, top in acciaio inossidabile, pavimento in laminato, nessuna isola e pavimento beige
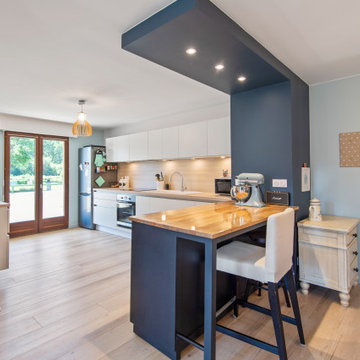
Désireux de devenir propriétaire, ce couple a décidé de faire l'achat d'un nouvel appartement. Celui-ci devait être suffisamment grand pour accueillir leur bébé à naître et leur permettre d'y habiter pendant quelques années avant de le mettre en location.
N'ayant pas été rafraîchi depuis longtemps, il était nécessaire de réaliser des travaux de rénovation pour remettre au goût du jour cet appartement, mais surtout qu'il soit adapté aux envies et au mode de vie de ce jeune couple.
En tant que décoratrice d'intérieur, j'ai été sollicité pour mes conseils, par mon partenaire La Maison des Travaux, dans le choix des matériaux, des couleurs et sur la répartition des espaces. Entre propositions et projections, j'ai pu aider ce jeune couple à réaliser leur rêve.
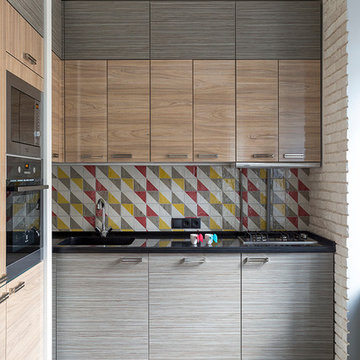
Дизайнер: Дарья Назаренко
Фотограф: Евгений Кулибаба
Esempio di una piccola cucina con lavello integrato, ante lisce, top in quarzo composito, paraspruzzi multicolore, paraspruzzi con piastrelle in terracotta, elettrodomestici in acciaio inossidabile, pavimento in laminato e nessuna isola
Esempio di una piccola cucina con lavello integrato, ante lisce, top in quarzo composito, paraspruzzi multicolore, paraspruzzi con piastrelle in terracotta, elettrodomestici in acciaio inossidabile, pavimento in laminato e nessuna isola
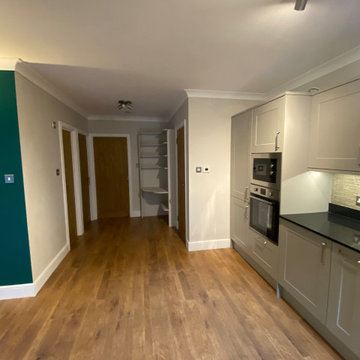
This is the new Howdens kitchen, flooring and window in the open space, complete with underfloor heating and a new electric boiler.
Esempio di una cucina minimal di medie dimensioni con lavello integrato, ante beige, top in quarzite, paraspruzzi beige, paraspruzzi con piastrelle di vetro, elettrodomestici neri, pavimento in laminato, pavimento marrone e top nero
Esempio di una cucina minimal di medie dimensioni con lavello integrato, ante beige, top in quarzite, paraspruzzi beige, paraspruzzi con piastrelle di vetro, elettrodomestici neri, pavimento in laminato, pavimento marrone e top nero

Ultramodern German Kitchen in Cranleigh, Surrey
This Cranleigh kitchen makes the most of a bold kitchen theme and our design & supply only fitting option.
The Brief
This Cranleigh project sought to make use of our design & supply only service, with a design tailored around the sunny extension being built by a contractor at this property.
The task for our Horsham based kitchen designer George was to create a design to suit the extension in the works as well as the style and daily habits of these Cranleigh clients. A theme from our Horsham Showroom was a favourable design choice for this project, with adjustments required to fit this space.
Design Elements
With the core theme of the kitchen all but decided, the layout of the space was a key consideration to ensure the new space would function as required.
A clever layout places full-height units along the rear wall of this property with all the key work areas of this kitchen below the three angled windows of the extension. The theme combines dark matt black furniture with ferro bronze accents and a bronze splashback.
The handleless profiling throughout is also leant from the display at our Horsham showroom and compliments the ultramodern kitchen theme of black and bronze.
To add a further dark element quartz work surfaces have been used in the Vanilla Noir finish from Caesarstone. A nice touch to this project is an in keeping quartz windowsill used above the sink area.
Special Inclusions
With our completely custom design service, a number of special inclusions have been catered for to add function to the project. A key area of the kitchen where function is added is via the appliances chosen. An array of Neff appliances have been utilised, with high-performance N90 models opted for across a single oven, microwave oven and warming drawer.
Elsewhere, full-height fridge and freezers have been integrated behind furniture, with a Neff dishwasher located near to the sink also integrated behind furniture.
A popular wine cabinet is fitted within furniture around the island space in this kitchen.
Project Highlight
The highlight of this project lays within the coordinated design & supply only service provided for this project.
Designer George tailored our service to this project, with a professional survey undertaken as soon as the area of the extension was constructed. With any adjustments made, the furniture and appliances were conveniently delivered to site for this client’s builder to install.
Our work surface partner then fitted the quartz work surfaces as the final flourish.
The End Result
This project is a fantastic example of the first-class results that can be achieved using our design & supply only fitting option, with the design perfectly tailored to the building work undertaken – plus timely coordination with the builder working on the project.
If you have a similar home project, consult our expert designers to see how we can design your dream space.
To arrange an free design consultation visit a showroom or book an appointment now.
Cucine con lavello integrato e pavimento in laminato - Foto e idee per arredare
2