Cucine con lavello integrato e pavimento beige - Foto e idee per arredare
Filtra anche per:
Budget
Ordina per:Popolari oggi
21 - 40 di 5.522 foto
1 di 3
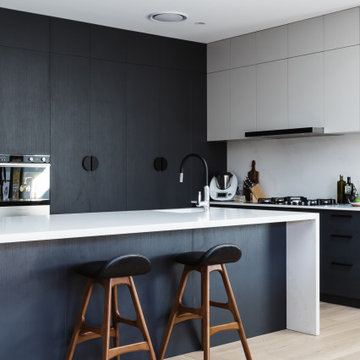
Idee per una grande cucina contemporanea con ante nere, parquet chiaro, top bianco, paraspruzzi bianco, lavello integrato, ante lisce, elettrodomestici da incasso e pavimento beige
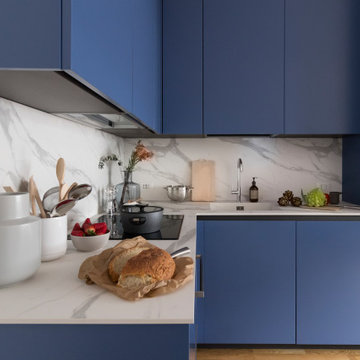
Ispirazione per una piccola cucina a L minimal con lavello integrato, ante lisce, ante blu, paraspruzzi grigio, elettrodomestici da incasso, pavimento beige e top grigio
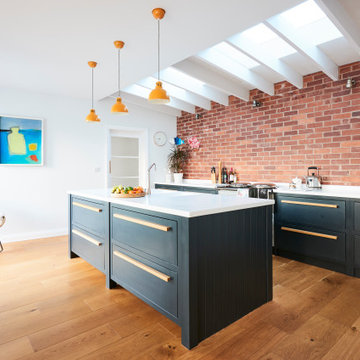
Esempio di una grande cucina design con lavello integrato, ante lisce, ante grigie, paraspruzzi rosso, paraspruzzi in mattoni, pavimento in legno massello medio, pavimento beige e top bianco
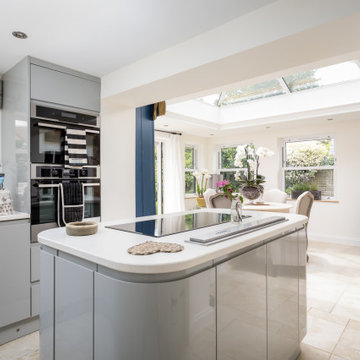
Ispirazione per una cucina shabby-chic style di medie dimensioni con lavello integrato, ante lisce, ante grigie, elettrodomestici neri, pavimento beige e top bianco
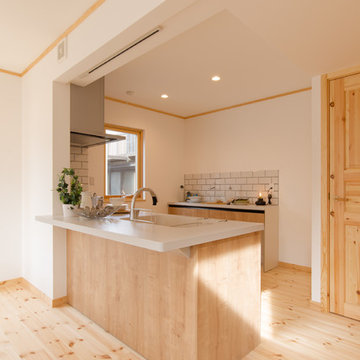
Immagine di una cucina scandinava di medie dimensioni con lavello integrato, ante lisce, ante in legno chiaro, top in superficie solida, paraspruzzi bianco, paraspruzzi con piastrelle diamantate, elettrodomestici in acciaio inossidabile, parquet chiaro, nessuna isola, pavimento beige e top bianco

Kitchen
Idee per una piccola cucina design con lavello integrato, ante lisce, ante in legno scuro, top in quarzite, paraspruzzi grigio, paraspruzzi in lastra di pietra, elettrodomestici da incasso, top bianco, parquet chiaro e pavimento beige
Idee per una piccola cucina design con lavello integrato, ante lisce, ante in legno scuro, top in quarzite, paraspruzzi grigio, paraspruzzi in lastra di pietra, elettrodomestici da incasso, top bianco, parquet chiaro e pavimento beige
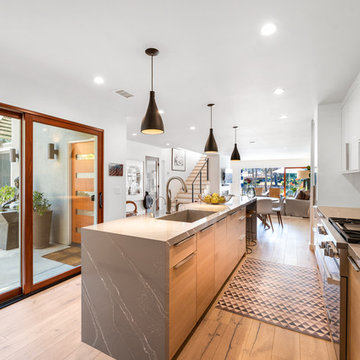
Our client had been living in her beautiful lakeside retreat for about 3 years. All around were stunning views of the lake and mountains, but the view from inside was minimal. It felt dark and closed off from the gorgeous waterfront mere feet away. She desired a bigger kitchen, natural light, and a contemporary look. Referred to JRP by a subcontractor our client walked into the showroom one day, took one look at the modern kitchen in our design center, and was inspired!
After talking about the frustrations of dark spaces and limitations when entertaining groups of friends, the homeowner and the JRP design team emerged with a new vision. Two walls between the living room and kitchen would be eliminated and structural revisions were needed for a common wall shared a wall with a neighbor. With the wall removals and the addition of multiple slider doors, the main level now has an open layout.
Everything in the home went from dark to luminous as sunlight could now bounce off white walls to illuminate both spaces. Our aim was to create a beautiful modern kitchen which fused the necessities of a functional space with the elegant form of the contemporary aesthetic. The kitchen playfully mixes frameless white upper with horizontal grain oak lower cabinets and a fun diagonal white tile backsplash. Gorgeous grey Cambria quartz with white veining meets them both in the middle. The large island with integrated barstool area makes it functional and a great entertaining space.
The master bedroom received a mini facelift as well. White never fails to give your bedroom a timeless look. The beautiful, bright marble shower shows what's possible when mixing tile shape, size, and color. The marble mosaic tiles in the shower pan are especially bold paired with black matte plumbing fixtures and gives the shower a striking visual.
Layers, light, consistent intention, and fun! - paired with beautiful, unique designs and a personal touch created this beautiful home that does not go unnoticed.
PROJECT DETAILS:
• Style: Contemporary
• Colors: Neutrals
• Countertops: Cambria Quartz, Luxury Series, Queen Anne
• Kitchen Cabinets: Slab, Overlay Frameless
Uppers: Blanco
Base: Horizontal Grain Oak
• Hardware/Plumbing Fixture Finish: Kitchen – Stainless Steel
• Lighting Fixtures:
• Flooring:
Hardwood: Siberian Oak with Fossil Stone finish
• Tile/Backsplash:
Kitchen Backsplash: White/Clear Glass
Master Bath Floor: Ann Sacks Benton Mosaics Marble
Master Bath Surround: Ann Sacks White Thassos Marble
Photographer: Andrew – Open House VC
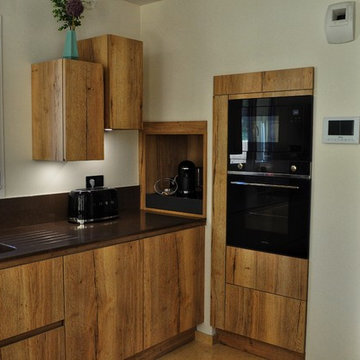
Cuisine Contemporaine en B22 Rovere Naturale Nodato sans poignée avec Plans de travail en Quartz Iron Bark et cuve Integrity
Niche Coloris RAL
Esempio di una grande cucina contemporanea con lavello integrato, ante in legno chiaro, top in quarzite, paraspruzzi marrone, elettrodomestici neri, penisola, pavimento beige e top marrone
Esempio di una grande cucina contemporanea con lavello integrato, ante in legno chiaro, top in quarzite, paraspruzzi marrone, elettrodomestici neri, penisola, pavimento beige e top marrone

The raised breakfast bar creates a social element to the kitchen, you can sit and enjoy time with your family while they cook.
Idee per una grande cucina design con lavello integrato, ante lisce, ante grigie, top in quarzite, paraspruzzi a effetto metallico, paraspruzzi a specchio, elettrodomestici neri, pavimento con piastrelle in ceramica, pavimento beige e top bianco
Idee per una grande cucina design con lavello integrato, ante lisce, ante grigie, top in quarzite, paraspruzzi a effetto metallico, paraspruzzi a specchio, elettrodomestici neri, pavimento con piastrelle in ceramica, pavimento beige e top bianco
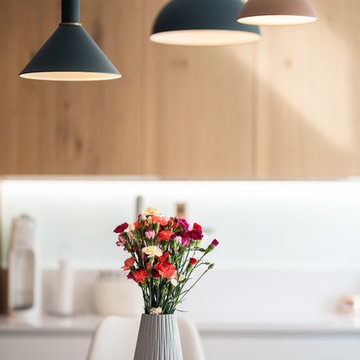
Lotfi Dakhli
Foto di una cucina ad U nordica di medie dimensioni con lavello integrato, ante bianche, top in quarzite, paraspruzzi bianco, paraspruzzi con lastra di vetro, elettrodomestici in acciaio inossidabile, pavimento in cementine, nessuna isola, pavimento beige e top bianco
Foto di una cucina ad U nordica di medie dimensioni con lavello integrato, ante bianche, top in quarzite, paraspruzzi bianco, paraspruzzi con lastra di vetro, elettrodomestici in acciaio inossidabile, pavimento in cementine, nessuna isola, pavimento beige e top bianco
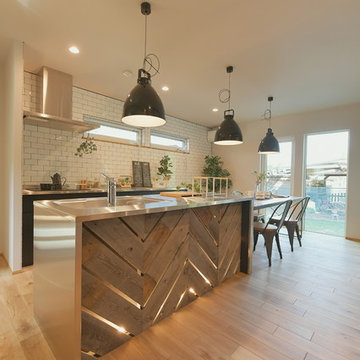
ブルックリンスタイルのお家
古材をヘリンボーンに貼り仕上げたステンレスキッチンにパシフィックファニチャーサービスの照明がドンピシャです。その先のサブウェイタイルも◎
Immagine di una cucina industriale con lavello integrato, top in acciaio inossidabile, paraspruzzi bianco, paraspruzzi con piastrelle diamantate, parquet chiaro, pavimento beige e top grigio
Immagine di una cucina industriale con lavello integrato, top in acciaio inossidabile, paraspruzzi bianco, paraspruzzi con piastrelle diamantate, parquet chiaro, pavimento beige e top grigio

収納をテーマにした家
Ispirazione per una piccola cucina etnica con lavello integrato, ante beige, top in acciaio inossidabile, paraspruzzi bianco, paraspruzzi con piastrelle in ceramica, elettrodomestici in acciaio inossidabile, pavimento in legno massello medio, pavimento beige, top grigio e ante lisce
Ispirazione per una piccola cucina etnica con lavello integrato, ante beige, top in acciaio inossidabile, paraspruzzi bianco, paraspruzzi con piastrelle in ceramica, elettrodomestici in acciaio inossidabile, pavimento in legno massello medio, pavimento beige, top grigio e ante lisce
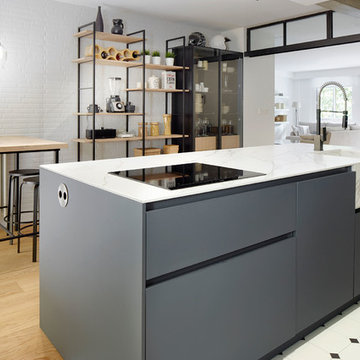
Reforma Integral: Kokdeco
Fotografo: Iñaki Caperochipi Photography
Idee per una cucina scandinava con lavello integrato, ante lisce, ante grigie, parquet chiaro e pavimento beige
Idee per una cucina scandinava con lavello integrato, ante lisce, ante grigie, parquet chiaro e pavimento beige
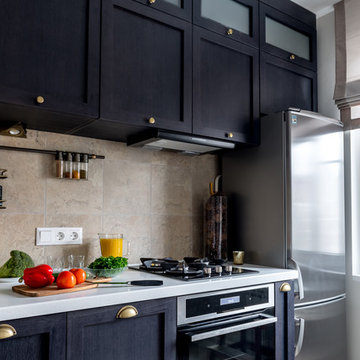
Более вместительной небольшую кухню делают антресольные шкафы. В них удобно хранить вещи, которые используются редко.
Так же очень удобен компактный духовой шкаф с функцией СВЧ, в нем можно и суп подогреть и пироги испечь. И еще одним плюсом компактного шкафа является его небольшая высота, которая позволяет под ним разместить вместительный ящик.
Фото: Василий Буланов
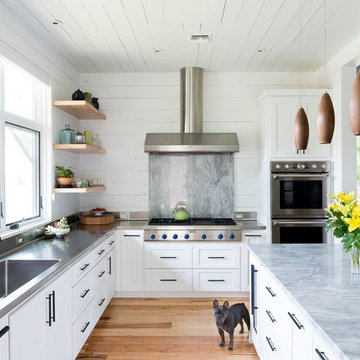
Foto di una cucina a L classica con lavello integrato, ante in stile shaker, ante bianche, top in acciaio inossidabile, paraspruzzi grigio, elettrodomestici in acciaio inossidabile, parquet chiaro, pavimento beige e paraspruzzi in lastra di pietra
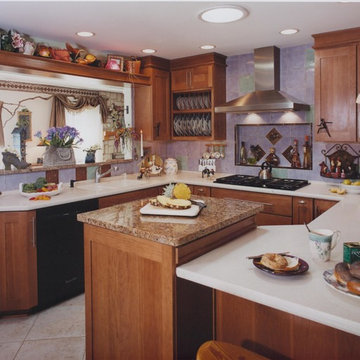
Our homeowner used hickory cabinets because it's a very hard wood and takes a stain well. We recessed a niche behind the cooktop for display and storage.
Photos by Joe Marshall

This elegant, classic painted kitchen was designed and made by Tim Wood to act as the hub of this busy family house in Kensington, London.
The kitchen has many elements adding to its traditional charm, such as Shaker-style peg rails, an integrated larder unit, wall inset spice racks and a limestone floor. A richly toned iroko worktop adds warmth to the scheme, whilst honed Nero Impala granite upstands feature decorative edging and cabinet doors take on a classic style painted in Farrow & Ball's pale powder green. A decorative plasterer was even hired to install cornicing above the wall units to give the cabinetry an original feel.
But despite its homely qualities, the kitchen is packed with top-spec appliances behind the cabinetry doors. There are two large fridge freezers featuring icemakers and motorised shelves that move up and down for improved access, in addition to a wine fridge with individually controlled zones for red and white wines. These are teamed with two super-quiet dishwashers that boast 30-minute quick washes, a 1000W microwave with grill, and a steam oven with various moisture settings.
The steam oven provides a restaurant quality of food, as you can adjust moisture and temperature levels to achieve magnificent flavours whilst retaining most of the nutrients, including minerals and vitamins.
The La Cornue oven, which is hand-made in Paris, is in brushed nickel, stainless steel and shiny black. It is one of the most amazing ovens you can buy and is used by many top Michelin rated chefs. It has domed cavity ovens for better baking results and makes a really impressive focal point too.
Completing the line-up of modern technologies are a bespoke remote controlled extractor designed by Tim Wood with an external motor to minimise noise, a boiling and chilled water dispensing tap and industrial grade waste disposers on both sinks.
Designed, hand built and photographed by Tim Wood

Wir lieben die Harmonie von weiß geöltem Eicheparkett und dem Küchenausschnitt. Die mittelgrauen Fronten bieten einen angenehmen Kontrast.
Foto di un cucina con isola centrale scandinavo di medie dimensioni con lavello integrato, ante lisce, ante grigie, top in superficie solida, paraspruzzi in legno, elettrodomestici neri, parquet chiaro, pavimento beige e top grigio
Foto di un cucina con isola centrale scandinavo di medie dimensioni con lavello integrato, ante lisce, ante grigie, top in superficie solida, paraspruzzi in legno, elettrodomestici neri, parquet chiaro, pavimento beige e top grigio
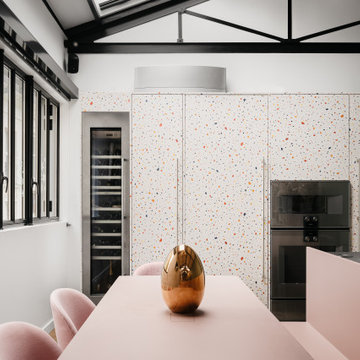
Idee per una cucina minimal con lavello integrato, elettrodomestici da incasso, parquet chiaro, pavimento beige e top nero

Foto di una cucina design di medie dimensioni con lavello integrato, ante lisce, ante bianche, top in quarzo composito, paraspruzzi a effetto metallico, elettrodomestici bianchi, pavimento con piastrelle in ceramica, pavimento beige e top marrone
Cucine con lavello integrato e pavimento beige - Foto e idee per arredare
2