Cucine con lavello integrato e paraspruzzi giallo - Foto e idee per arredare
Filtra anche per:
Budget
Ordina per:Popolari oggi
81 - 100 di 282 foto
1 di 3
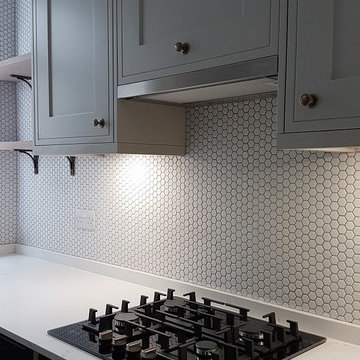
This kitchen underwent a complete transformation from mismatched units with little storage to a beautiful classic shaker style design with oak shelving and geometric tiling to give it that eclectic character the client loved.
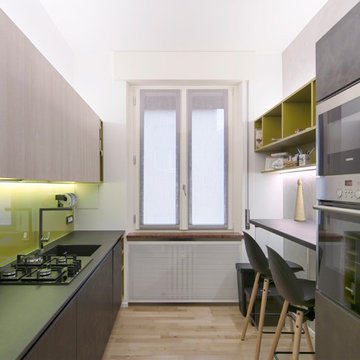
La cucina è caratterizzata dall’armonizzazione di
diverse cromie. Al rigore del binomio composto dai mobili
in laminato lava e dai piani in quarzite antracite, fanno
da contraltare i pensili in laminato olmo e gli elementi
a giorno laccati oliva.
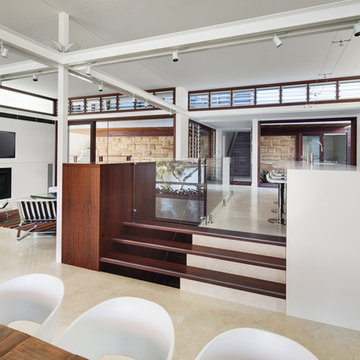
Murray Fredericks Photography
Esempio di un'ampia cucina minimalista con lavello integrato, ante lisce, ante bianche, top in superficie solida, paraspruzzi giallo, paraspruzzi con lastra di vetro, elettrodomestici in acciaio inossidabile e pavimento in travertino
Esempio di un'ampia cucina minimalista con lavello integrato, ante lisce, ante bianche, top in superficie solida, paraspruzzi giallo, paraspruzzi con lastra di vetro, elettrodomestici in acciaio inossidabile e pavimento in travertino
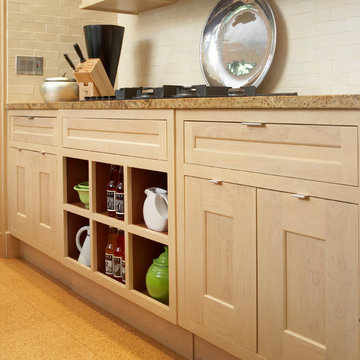
Ispirazione per un'ampia cucina american style con lavello integrato, ante in legno chiaro, top in acciaio inossidabile, paraspruzzi giallo, paraspruzzi con piastrelle in ceramica, elettrodomestici da incasso, pavimento in sughero, 2 o più isole e ante in stile shaker
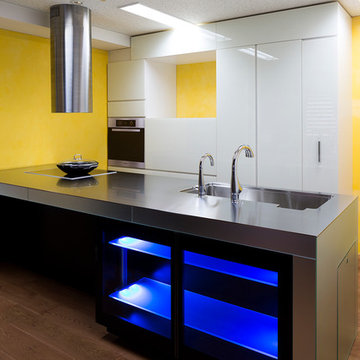
Esempio di una cucina eclettica di medie dimensioni con pavimento in legno massello medio, lavello integrato, ante lisce, ante bianche, top in acciaio inossidabile, paraspruzzi giallo, elettrodomestici in acciaio inossidabile e penisola
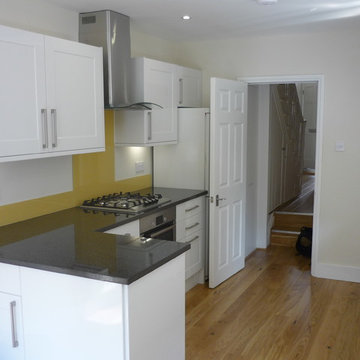
Esempio di una grande cucina contemporanea con lavello integrato, ante con riquadro incassato, ante bianche, top in granito, paraspruzzi giallo, paraspruzzi con lastra di vetro, elettrodomestici in acciaio inossidabile, parquet chiaro, nessuna isola e pavimento marrone
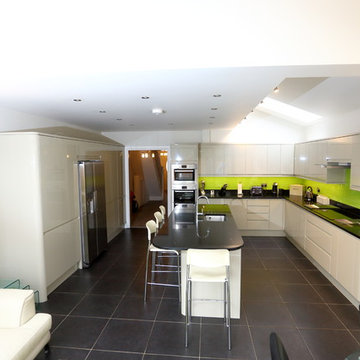
We had to be careful on this project because our client cuts Kevin's hair! They had already had the loft conversion carried out by a loft conversion company but were looking for someone to build the extension. When presented with the plans, Kevin was horrified to see what a terrible use of space there was and immediately persuaded the clients to pay for a session with a fantastic local architect, who massively improved the scheme with the movement of a few walls. For this project Kevin had to "invent" fixed panes of roof lights complete with self-designed and installed gutter system as the extremely expensive fixed lights the architect had required were uneconomical based on the project value. In keeping with refusing to use artificial roof slates, the ground floor extension is fully slated and has a seamless aluminium gutter fitted for a very clean appearance. Using our in-house brick matching expert Robert, we were able to almost identically match the bricks and, if you look at the loft conversion, you will see what happens when you don't pay attention to detail like this. Inside we fitted a brand new kitchen over underfloor heating and a utility room with a downstairs wc, but the most striking feature can be seen in the photos and this is the 6-pane bi-fold door system. Once again, we were blessed with a client with good taste in design and everything she has chosen hugely complements the excellent building work.
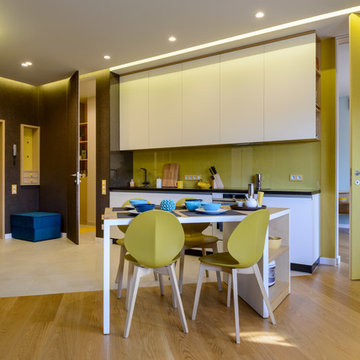
Кухня-прихожая.
Idee per una cucina scandinava di medie dimensioni con lavello integrato, ante lisce, ante bianche, top in superficie solida, paraspruzzi giallo, paraspruzzi con lastra di vetro, elettrodomestici bianchi, pavimento in gres porcellanato, pavimento grigio e top marrone
Idee per una cucina scandinava di medie dimensioni con lavello integrato, ante lisce, ante bianche, top in superficie solida, paraspruzzi giallo, paraspruzzi con lastra di vetro, elettrodomestici bianchi, pavimento in gres porcellanato, pavimento grigio e top marrone
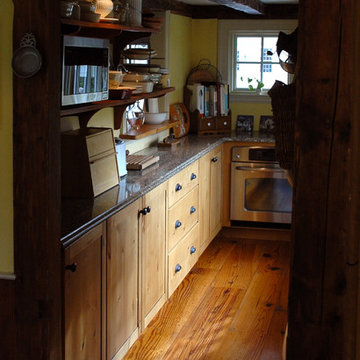
Very small antique kitchen, replaced with a large kitchen addition in style with the 1756 farm house. Vaulted ceiling with antique beams, reclaimed wide pine floors and custom cabinets.
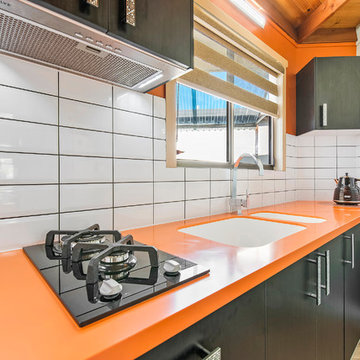
Tops: Corian 40mm pencil round 'Mandarin'
Doors: Polytec Black Wenge Ravine Melamine
Sink: Corian moulded Glacier White
Tap: Kitchen shop High Gooseneck
Splashback: white subway tiles
Kick facings: Brushed Aluminium
Handles: Stefano Orlati
Photography by: SC Property Photos
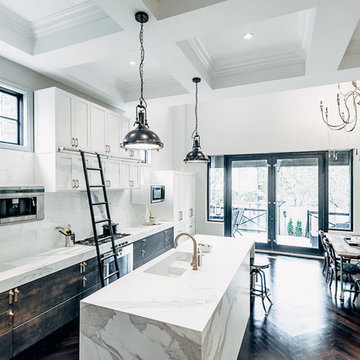
CASA Photography
Foto di un'ampia cucina design con lavello integrato, ante con finitura invecchiata, top in marmo, paraspruzzi giallo, paraspruzzi in gres porcellanato, elettrodomestici in acciaio inossidabile e parquet scuro
Foto di un'ampia cucina design con lavello integrato, ante con finitura invecchiata, top in marmo, paraspruzzi giallo, paraspruzzi in gres porcellanato, elettrodomestici in acciaio inossidabile e parquet scuro
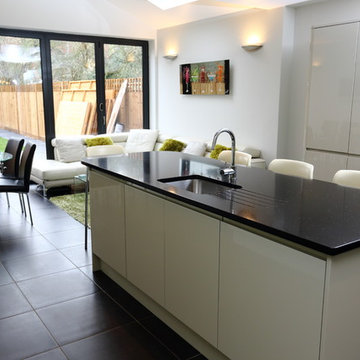
We had to be careful on this project because our client cuts Kevin's hair! They had already had the loft conversion carried out by a loft conversion company but were looking for someone to build the extension. When presented with the plans, Kevin was horrified to see what a terrible use of space there was and immediately persuaded the clients to pay for a session with a fantastic local architect, who massively improved the scheme with the movement of a few walls. For this project Kevin had to "invent" fixed panes of roof lights complete with self-designed and installed gutter system as the extremely expensive fixed lights the architect had required were uneconomical based on the project value. In keeping with refusing to use artificial roof slates, the ground floor extension is fully slated and has a seamless aluminium gutter fitted for a very clean appearance. Using our in-house brick matching expert Robert, we were able to almost identically match the bricks and, if you look at the loft conversion, you will see what happens when you don't pay attention to detail like this. Inside we fitted a brand new kitchen over underfloor heating and a utility room with a downstairs wc, but the most striking feature can be seen in the photos and this is the 6-pane bi-fold door system. Once again, we were blessed with a client with good taste in design and everything she has chosen hugely complements the excellent building work.
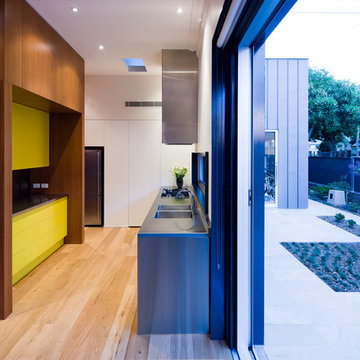
Sam Noonan
Foto di una cucina minimal di medie dimensioni con lavello integrato, ante lisce, ante in legno scuro, top in acciaio inossidabile, paraspruzzi giallo, paraspruzzi con piastrelle di vetro, elettrodomestici in acciaio inossidabile, pavimento in legno massello medio e nessuna isola
Foto di una cucina minimal di medie dimensioni con lavello integrato, ante lisce, ante in legno scuro, top in acciaio inossidabile, paraspruzzi giallo, paraspruzzi con piastrelle di vetro, elettrodomestici in acciaio inossidabile, pavimento in legno massello medio e nessuna isola
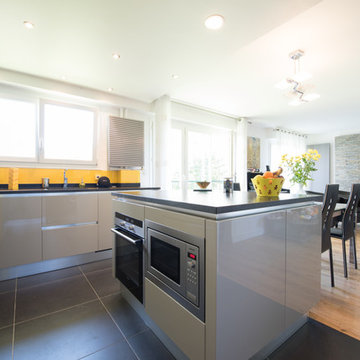
http://www.lacuisinedanslebain.com/
Foto di una cucina eclettica di medie dimensioni con lavello integrato, ante a filo, ante grigie, top in granito, paraspruzzi giallo, paraspruzzi con piastrelle di vetro e elettrodomestici in acciaio inossidabile
Foto di una cucina eclettica di medie dimensioni con lavello integrato, ante a filo, ante grigie, top in granito, paraspruzzi giallo, paraspruzzi con piastrelle di vetro e elettrodomestici in acciaio inossidabile
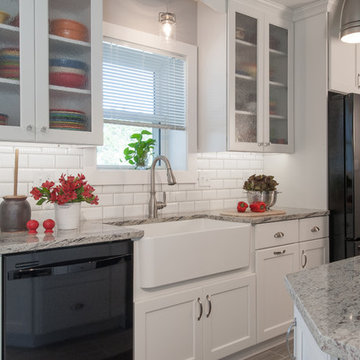
Anne Matheis Photography
Esempio di una cucina classica di medie dimensioni con lavello integrato, ante in stile shaker, ante bianche, top in granito, paraspruzzi giallo, paraspruzzi con piastrelle diamantate, elettrodomestici colorati, pavimento in gres porcellanato e nessuna isola
Esempio di una cucina classica di medie dimensioni con lavello integrato, ante in stile shaker, ante bianche, top in granito, paraspruzzi giallo, paraspruzzi con piastrelle diamantate, elettrodomestici colorati, pavimento in gres porcellanato e nessuna isola
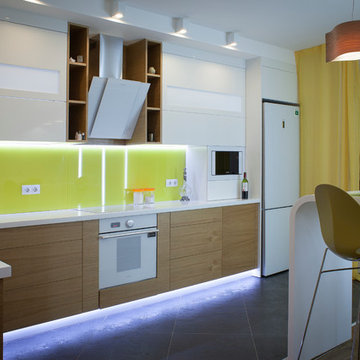
Katerina Churina
Ispirazione per una grande cucina moderna con lavello integrato, ante di vetro, paraspruzzi giallo, paraspruzzi con lastra di vetro e pavimento in travertino
Ispirazione per una grande cucina moderna con lavello integrato, ante di vetro, paraspruzzi giallo, paraspruzzi con lastra di vetro e pavimento in travertino
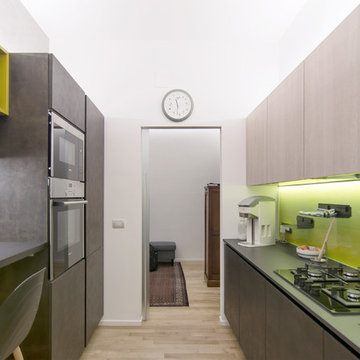
Lo schienale in vetro verniciato oliva è dotato di retroilluminazione ed è magnetico, le mensole e gli accessori non necessitano quindi di viteria. Il piano cottura è in vetro verniciato nero.
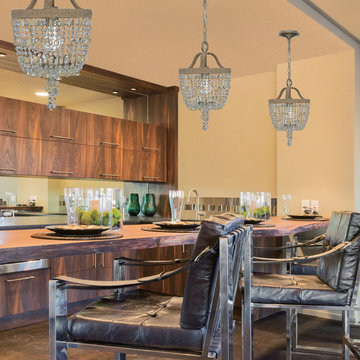
Contemporary kitchen featuring elegant above island lighting, leather chairs and dark wood stained cabinets. Burnished Silvertone Chandelier available from www.wegotlites.com
This chandelier from Crystorama's Eva collection features a burnished silver finish.
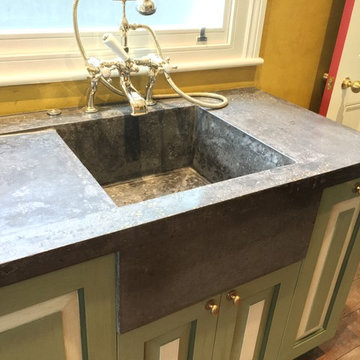
Junior Phipps
Immagine di una cucina ad ambiente unico chic di medie dimensioni con lavello integrato, ante a filo, ante verdi, top in cemento, paraspruzzi giallo, elettrodomestici da incasso e pavimento in legno verniciato
Immagine di una cucina ad ambiente unico chic di medie dimensioni con lavello integrato, ante a filo, ante verdi, top in cemento, paraspruzzi giallo, elettrodomestici da incasso e pavimento in legno verniciato
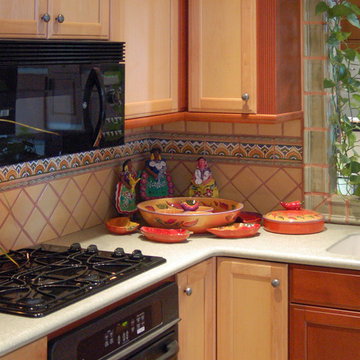
We wanted a kitchen that had the flavor of old Mexico and the convenience of modern American-made cabinetry. Natural maple doors paired with red-stained trim give the design its foundation. Next we added a yellow tile splash with a colorful decorative liner and brick red grout. We then completed the look with green Corian counters, black appliances, and southwestern accessories.
Wood-Mode Fine Custom Cabinetry, Brookhaven's Andover Recessed
Cucine con lavello integrato e paraspruzzi giallo - Foto e idee per arredare
5