Cucine con lavello integrato e paraspruzzi con piastrelle diamantate - Foto e idee per arredare
Filtra anche per:
Budget
Ordina per:Popolari oggi
21 - 40 di 1.341 foto
1 di 3

The scope of work includes feasibility study, planning permission, building notice, reconfiguration of layout, electric&lighting plan, kitchen design, cabinetry design, selection of materials&colours, and FF&E design.
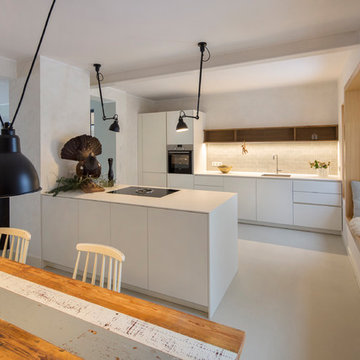
Fotograf: Jens Schumann
Der vielsagende Name „Black Beauty“ lag den Bauherren und Architekten nach Fertigstellung des anthrazitfarbenen Fassadenputzes auf den Lippen. Zusammen mit den ausgestülpten Fensterfaschen in massivem Lärchenholz ergibt sich ein reizvolles Spiel von Farbe und Material, Licht und Schatten auf der Fassade in dem sonst eher unauffälligen Straßenzug in Berlin-Biesdorf.
Das ursprünglich beige verklinkerte Fertighaus aus den 90er Jahren sollte den Bedürfnissen einer jungen Familie angepasst werden. Sie leitet ein erfolgreiches Internet-Startup, Er ist Ramones-Fan und -Sammler, Moderator und Musikjournalist, die Tochter ist gerade geboren. So modern und unkonventionell wie die Bauherren sollte auch das neue Heim werden. Eine zweigeschossige Galeriesituation gibt dem Eingangsbereich neue Großzügigkeit, die Zusammenlegung von Räumen im Erdgeschoss und die Neugliederung im Obergeschoss bieten eindrucksvolle Durchblicke und sorgen für Funktionalität, räumliche Qualität, Licht und Offenheit.
Zentrale Gestaltungselemente sind die auch als Sitzgelegenheit dienenden Fensterfaschen, die filigranen Stahltüren als Sonderanfertigung sowie der ebenso zum industriellen Charme der Türen passende Sichtestrich-Fußboden. Abgerundet wird der vom Charakter her eher kraftvolle und cleane industrielle Stil durch ein zartes Farbkonzept in Blau- und Grüntönen Skylight, Light Blue und Dix Blue und einer Lasurtechnik als Grundton für die Wände und kräftigere Farbakzente durch Craqueléfliesen von Golem. Ausgesuchte Leuchten und Lichtobjekte setzen Akzente und geben den Räumen den letzten Schliff und eine besondere Rafinesse. Im Außenbereich lädt die neue Stufenterrasse um den Pool zu sommerlichen Gartenparties ein.
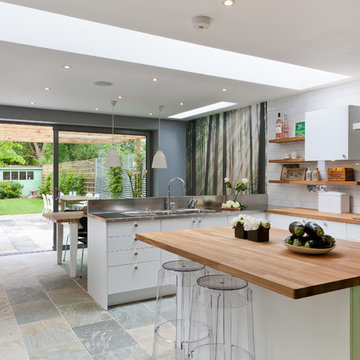
Overview
Extend off the rear of a Victorian terrace to yield an amazing family space.
The Brief
Phase II of this project for us, we were asked to extend into the side and off the rear as much as planning would allow, then create a light, sleek space for a design-driven client.
Our Solution
While wraparound extensions are ubiquitous (and the best way to enhance living space) they are never boring. Our client was driven to achieve a space people would talk about and so it’s has proved.
This scheme has been viewed hundreds of thousands of times on Houzz; we think the neat lines and bold choices make it an excellent ideas platform for those looking to create a kitchen diner with seating space and utility area.
The brief is a common one, but each client goes on to work with us on their own unique interpretation.
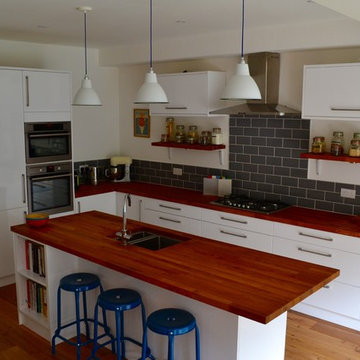
Emma Juner
Foto di una cucina minimal di medie dimensioni con lavello integrato, ante lisce, ante bianche, top in legno, paraspruzzi grigio, paraspruzzi con piastrelle diamantate, elettrodomestici da incasso e pavimento in legno massello medio
Foto di una cucina minimal di medie dimensioni con lavello integrato, ante lisce, ante bianche, top in legno, paraspruzzi grigio, paraspruzzi con piastrelle diamantate, elettrodomestici da incasso e pavimento in legno massello medio
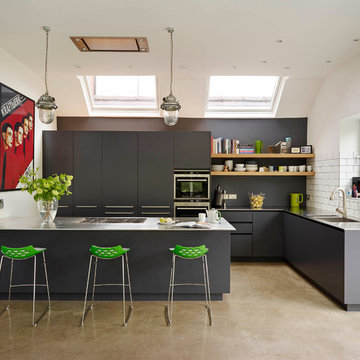
Urbo matt lacquer kitchen in Dulux 30BB 10 019 with stainless steel worksurface.
Esempio di un grande cucina con isola centrale design con ante lisce, ante grigie, top in acciaio inossidabile, paraspruzzi bianco, elettrodomestici in acciaio inossidabile, parquet chiaro, lavello integrato e paraspruzzi con piastrelle diamantate
Esempio di un grande cucina con isola centrale design con ante lisce, ante grigie, top in acciaio inossidabile, paraspruzzi bianco, elettrodomestici in acciaio inossidabile, parquet chiaro, lavello integrato e paraspruzzi con piastrelle diamantate
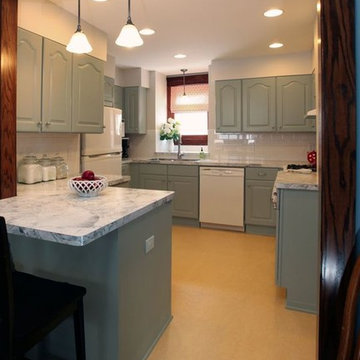
Foto di una cucina tradizionale con lavello integrato, ante con bugna sagomata, ante grigie, top in laminato, paraspruzzi bianco, paraspruzzi con piastrelle diamantate e elettrodomestici bianchi
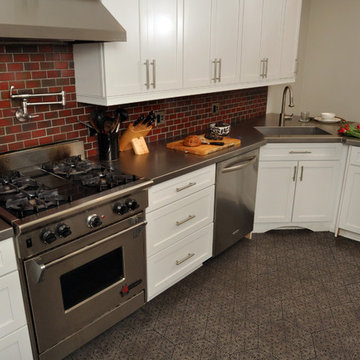
Mieke Zuiderweg
Immagine di una cucina contemporanea di medie dimensioni con elettrodomestici in acciaio inossidabile, top in acciaio inossidabile, lavello integrato, ante in stile shaker, ante bianche, paraspruzzi rosso, paraspruzzi con piastrelle diamantate e penisola
Immagine di una cucina contemporanea di medie dimensioni con elettrodomestici in acciaio inossidabile, top in acciaio inossidabile, lavello integrato, ante in stile shaker, ante bianche, paraspruzzi rosso, paraspruzzi con piastrelle diamantate e penisola
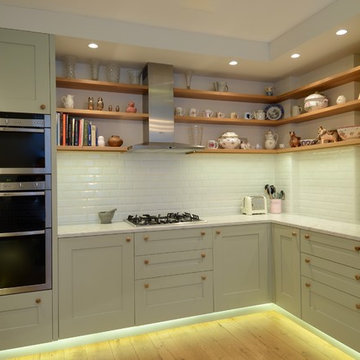
Pale green shaker style kitchen cabinets, White marble worktop and gloss metro brick tiles. Open oak shelves with integrated lighting.
Ispirazione per una piccola cucina ad U scandinava chiusa con lavello integrato, ante in stile shaker, ante verdi, top in marmo, paraspruzzi bianco, paraspruzzi con piastrelle diamantate, elettrodomestici in acciaio inossidabile, parquet chiaro e nessuna isola
Ispirazione per una piccola cucina ad U scandinava chiusa con lavello integrato, ante in stile shaker, ante verdi, top in marmo, paraspruzzi bianco, paraspruzzi con piastrelle diamantate, elettrodomestici in acciaio inossidabile, parquet chiaro e nessuna isola

Idee per una cucina industriale con lavello integrato, ante lisce, ante in acciaio inossidabile, paraspruzzi bianco, paraspruzzi con piastrelle diamantate, nessuna isola, top in acciaio inossidabile e pavimento in legno massello medio

This solid home in Auckland’s St Mary’s Bay is one of the oldest in Auckland. It is said to have been built by a sea captain, constructed from the bricks he had brought from England as a ballast in his ship. Architect Malcolm Walker has extended the house and renovated the existing spaces to bring light and open informality into this heavy, enclosed historical residence. Photography: Conor Clarke.
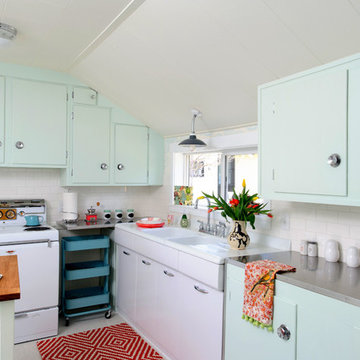
Idee per una cucina minimalista chiusa con ante lisce, paraspruzzi con piastrelle diamantate, lavello integrato, top in acciaio inossidabile, elettrodomestici bianchi, ante verdi e paraspruzzi bianco
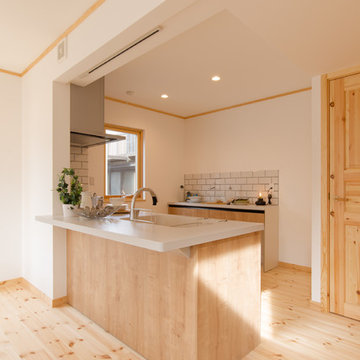
Immagine di una cucina scandinava di medie dimensioni con lavello integrato, ante lisce, ante in legno chiaro, top in superficie solida, paraspruzzi bianco, paraspruzzi con piastrelle diamantate, elettrodomestici in acciaio inossidabile, parquet chiaro, nessuna isola, pavimento beige e top bianco
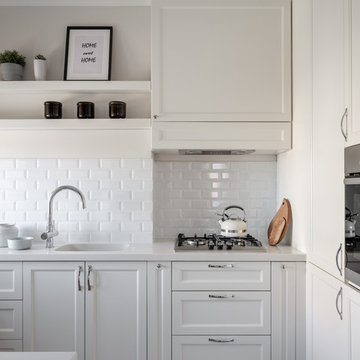
Idee per una cucina minimal con lavello integrato, ante con riquadro incassato, ante bianche, paraspruzzi bianco, paraspruzzi con piastrelle diamantate, elettrodomestici in acciaio inossidabile e top bianco
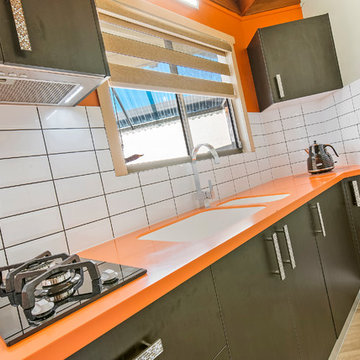
Tops: Corian 40mm pencil round 'Mandarin'
Doors: Polytec Black Wenge Ravine Melamine
Sink: Corian moulded Glacier White
Tap: Kitchen shop High Gooseneck
Splashback: white subway tiles
Kick facings: Brushed Aluminium
Handles: Stefano Orlati
Photography by: SC Property Photos
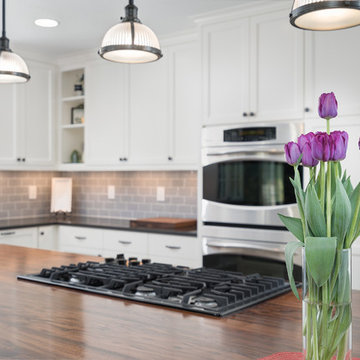
This refreshing kitchen is light and bright and features a black walnut countertop with a Waterlox finish. The island provides incredible storage with half a dozen cupboards and the out-of-sight microwave. The display cabinet, at left, features beadboard planks, a puck light and clear shelving to illuminate its contents. Under cabinet lighting also enhances the cheerful vibe of the space. What was once a cramped and enclosed kitchen blocked by a large fireplace is now and open and refreshing place to cook family meals together.
Photo credit: Real Estate Tours Oregon
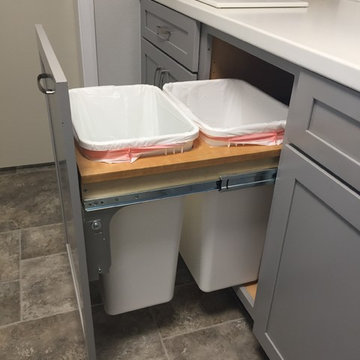
Denise Oakley
Esempio di una cucina parallela minimal chiusa e di medie dimensioni con lavello integrato, ante in stile shaker, ante grigie, top in superficie solida, paraspruzzi bianco, paraspruzzi con piastrelle diamantate, elettrodomestici in acciaio inossidabile, pavimento in vinile e nessuna isola
Esempio di una cucina parallela minimal chiusa e di medie dimensioni con lavello integrato, ante in stile shaker, ante grigie, top in superficie solida, paraspruzzi bianco, paraspruzzi con piastrelle diamantate, elettrodomestici in acciaio inossidabile, pavimento in vinile e nessuna isola

Contemporary open plan kitchen space with island, bespoke kitchen designed by the My-Studio team.
Ispirazione per una grande cucina minimal con ante lisce, ante bianche, top in marmo, top bianco, lavello integrato, paraspruzzi bianco, paraspruzzi con piastrelle diamantate, elettrodomestici in acciaio inossidabile, pavimento in legno massello medio e pavimento marrone
Ispirazione per una grande cucina minimal con ante lisce, ante bianche, top in marmo, top bianco, lavello integrato, paraspruzzi bianco, paraspruzzi con piastrelle diamantate, elettrodomestici in acciaio inossidabile, pavimento in legno massello medio e pavimento marrone
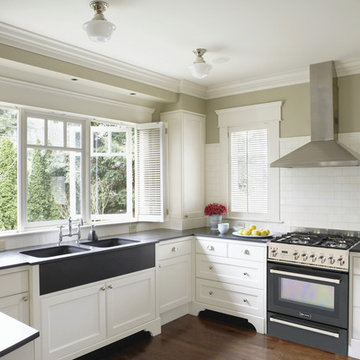
This modern white kitchen with black accents is perfectly coordinated with a Verona 30" Dual Fuel Range in Matte Black and Chrome.
Idee per una cucina chic con paraspruzzi con piastrelle diamantate, lavello integrato e elettrodomestici neri
Idee per una cucina chic con paraspruzzi con piastrelle diamantate, lavello integrato e elettrodomestici neri

Immagine di una cucina parallela stile americano chiusa e di medie dimensioni con lavello integrato, ante con riquadro incassato, ante in legno chiaro, top in quarzite, paraspruzzi bianco, paraspruzzi con piastrelle diamantate, elettrodomestici in acciaio inossidabile, pavimento in cementine, nessuna isola, pavimento blu e top nero
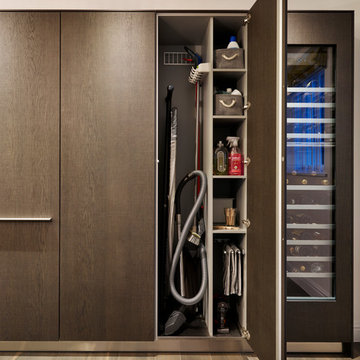
Practical storage - Kitchen designed by Sapphire Spaces | bulthaup Exeter. Photos by Darren Chung.
Idee per una grande cucina design chiusa con lavello integrato, ante lisce, ante in legno bruno, top in acciaio inossidabile, paraspruzzi bianco, paraspruzzi con piastrelle diamantate, pavimento in gres porcellanato e elettrodomestici in acciaio inossidabile
Idee per una grande cucina design chiusa con lavello integrato, ante lisce, ante in legno bruno, top in acciaio inossidabile, paraspruzzi bianco, paraspruzzi con piastrelle diamantate, pavimento in gres porcellanato e elettrodomestici in acciaio inossidabile
Cucine con lavello integrato e paraspruzzi con piastrelle diamantate - Foto e idee per arredare
2