Cucine con lavello integrato e lavello a doppia vasca - Foto e idee per arredare
Ordina per:Popolari oggi
81 - 100 di 171.267 foto
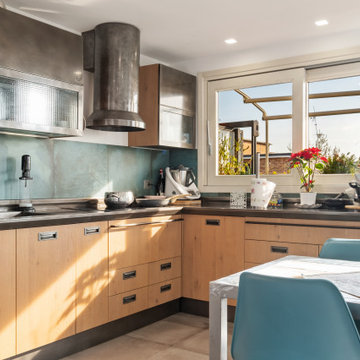
Esempio di una cucina minimal di medie dimensioni con lavello integrato, ante lisce, ante in legno scuro, paraspruzzi verde, pavimento in gres porcellanato, pavimento marrone e top nero
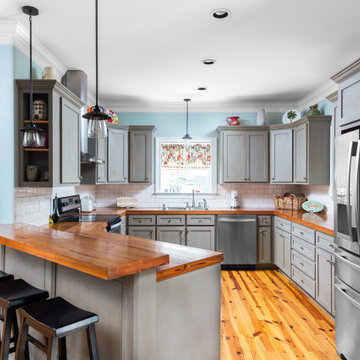
Immagine di una cucina ad U tradizionale chiusa e di medie dimensioni con ante grigie, top in legno, paraspruzzi bianco, elettrodomestici in acciaio inossidabile, nessuna isola, lavello a doppia vasca, pavimento in legno massello medio, pavimento marrone e top marrone
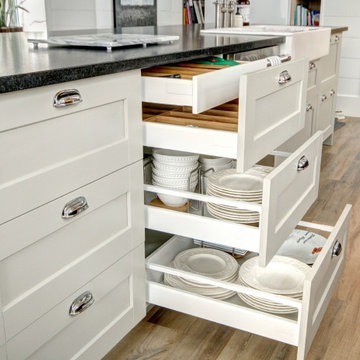
designer et photographe Lyne Brunet
Immagine di una grande cucina chic con lavello a doppia vasca, ante in stile shaker, ante grigie, top in granito, pavimento in legno massello medio e top nero
Immagine di una grande cucina chic con lavello a doppia vasca, ante in stile shaker, ante grigie, top in granito, pavimento in legno massello medio e top nero
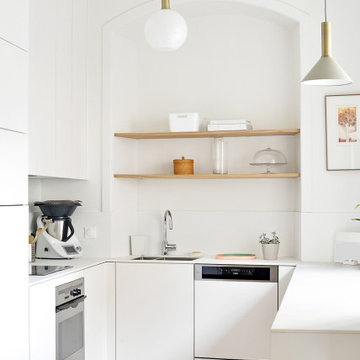
Idee per una cucina contemporanea di medie dimensioni con lavello integrato, ante bianche, top in superficie solida, paraspruzzi bianco, elettrodomestici da incasso, parquet chiaro e top bianco
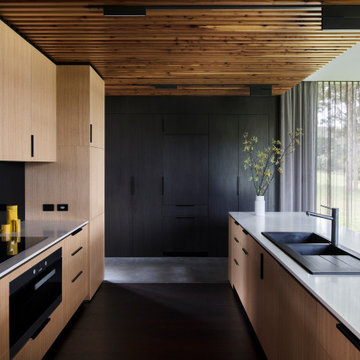
Immagine di una cucina minimalista con lavello a doppia vasca, ante in legno chiaro, elettrodomestici neri, parquet scuro, ante lisce e top bianco

Idee per una cucina ad U contemporanea con lavello a doppia vasca, ante lisce, ante nere, paraspruzzi multicolore, elettrodomestici in acciaio inossidabile, penisola, pavimento grigio e top multicolore

Immagine di una piccola cucina abitabile industriale con lavello integrato, ante in stile shaker, ante bianche, top in acciaio inossidabile, paraspruzzi rosso, paraspruzzi in mattoni, elettrodomestici colorati e parquet chiaro
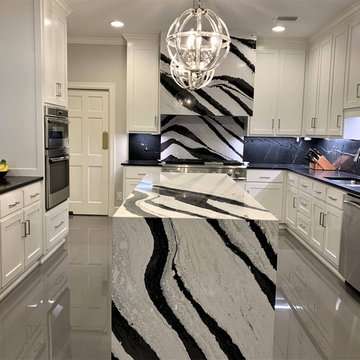
Black and white Bentley by Cambria quartz completes this kitchen island and backsplash. Countertops are black honed granite.
Foto di una cucina minimalista con lavello a doppia vasca, ante bianche, top in quarzo composito, paraspruzzi nero, paraspruzzi in lastra di pietra, elettrodomestici in acciaio inossidabile, pavimento in cemento, pavimento grigio e top nero
Foto di una cucina minimalista con lavello a doppia vasca, ante bianche, top in quarzo composito, paraspruzzi nero, paraspruzzi in lastra di pietra, elettrodomestici in acciaio inossidabile, pavimento in cemento, pavimento grigio e top nero
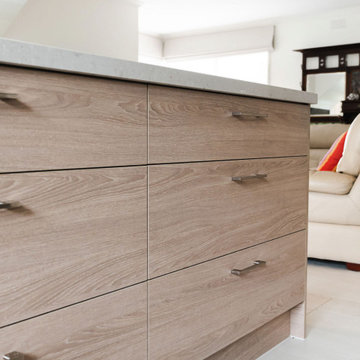
A small beachside home was reconfigured to allow for a larger kitchen opening to the back yard with compact adjacent laundry. The feature tiled wall makes quite a statement with striking dark turquoise hand-made tiles. The wall conceals the small walk-in pantry we managed to fit in behind. Used for food storage and making messy afternoon snacks without cluttering the open plan kitchen/dining living room. Lots of drawers and benchspace in the actual kitchen make this kitchen a dream to work in. And enhances the whole living dining space.
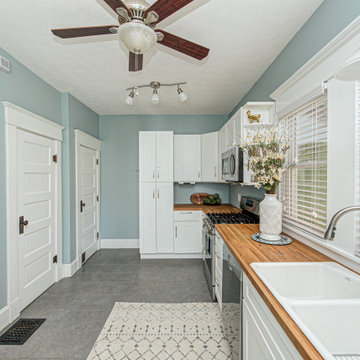
Immagine di una cucina a L country chiusa e di medie dimensioni con lavello a doppia vasca, ante lisce, ante bianche, top in legno, elettrodomestici in acciaio inossidabile, pavimento in legno massello medio, nessuna isola, pavimento grigio e top marrone

Foto di una cucina parallela design di medie dimensioni con lavello a doppia vasca, ante lisce, ante in legno scuro, top in quarzo composito, paraspruzzi bianco, paraspruzzi in mattoni, elettrodomestici in acciaio inossidabile, pavimento in cemento, pavimento grigio e top bianco
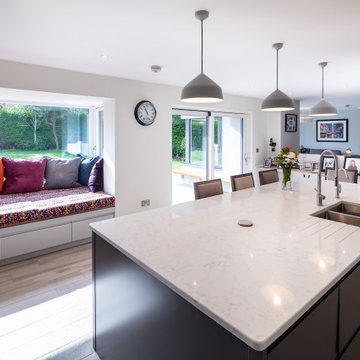
Immagine di una cucina moderna di medie dimensioni con lavello integrato, ante lisce, ante grigie, top in marmo, paraspruzzi bianco, paraspruzzi in marmo, elettrodomestici in acciaio inossidabile, pavimento in gres porcellanato, pavimento grigio e top bianco

Ispirazione per una piccola cucina ad U contemporanea con lavello a doppia vasca, ante lisce, ante nere, top in superficie solida, paraspruzzi blu, paraspruzzi con piastrelle a listelli, elettrodomestici in acciaio inossidabile, parquet chiaro, penisola, pavimento beige e top grigio
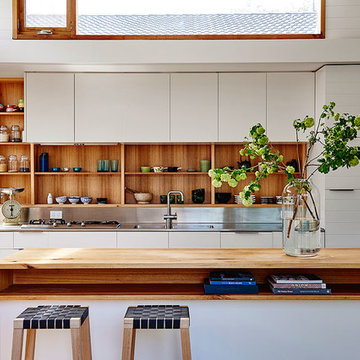
Immagine di un cucina con isola centrale stile marino con lavello integrato, nessun'anta, ante in legno chiaro, top in acciaio inossidabile e paraspruzzi a effetto metallico

Immagine di una cucina nordica di medie dimensioni con lavello a doppia vasca, ante lisce, ante bianche, top in quarzite, paraspruzzi con lastra di vetro, elettrodomestici in acciaio inossidabile, pavimento in laminato, nessuna isola, pavimento marrone e top marrone
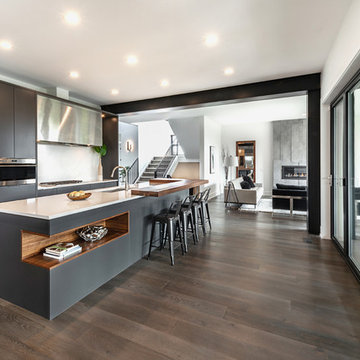
Foto di una grande cucina con lavello a doppia vasca, ante lisce, ante grigie, top in quarzo composito, paraspruzzi bianco, paraspruzzi in lastra di pietra, elettrodomestici in acciaio inossidabile, pavimento in legno massello medio, pavimento marrone e top bianco

This twin home was the perfect home for these empty nesters – retro-styled bathrooms, beautiful fireplace and built-ins, and a spectacular garden. The only thing the home was lacking was a functional kitchen space.
The old kitchen had three entry points – one to the dining room, one to the back entry, and one to a hallway. The hallway entry was closed off to create a more functional galley style kitchen that isolated traffic running through and allowed for much more countertop and storage space.
The clients wanted a transitional style that mimicked their design choices in the rest of the home. A medium wood stained base cabinet was chosen to warm up the space and create contrast against the soft white upper cabinets. The stove was given two resting points on each side, and a large pantry was added for easy-access storage. The original box window at the kitchen sink remains, but the same granite used for the countertops now sits on the sill of the window, as opposed to the old wood sill that showed all water stains and wears. The granite chosen (Nevaska Granite) is a wonderful color mixture of browns, greys, whites, steely blues and a hint of black. A travertine tile backsplash accents the warmth found in the wood tone of the base cabinets and countertops.
Elegant lighting was installed as well as task lighting to compliment the bright, natural light in this kitchen. A flip-up work station will be added as another work point for the homeowners – likely to be used for their stand mixer while baking goodies with their grandkids. Wallpaper adds another layer of visual interest and texture.
The end result is an elegant and timeless design that the homeowners will gladly use for years to come.
Tour this project in person, September 28 – 29, during the 2019 Castle Home Tour!
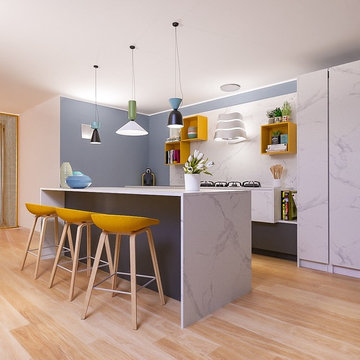
Liadesign
Immagine di una cucina minimal di medie dimensioni con lavello integrato, ante lisce, ante bianche, top in marmo, paraspruzzi bianco, paraspruzzi in marmo, elettrodomestici in acciaio inossidabile, parquet chiaro e top bianco
Immagine di una cucina minimal di medie dimensioni con lavello integrato, ante lisce, ante bianche, top in marmo, paraspruzzi bianco, paraspruzzi in marmo, elettrodomestici in acciaio inossidabile, parquet chiaro e top bianco
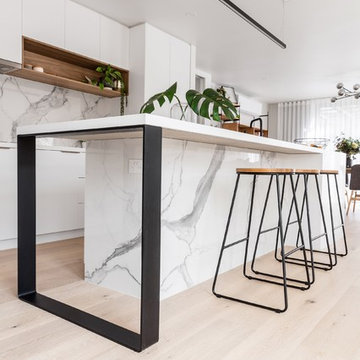
Ispirazione per una cucina minimalista di medie dimensioni con lavello a doppia vasca, ante bianche, top in quarzo composito, paraspruzzi bianco, paraspruzzi in marmo, elettrodomestici bianchi, pavimento in laminato, pavimento marrone e top bianco

Designer: Paul Dybdahl
Photographer: Shanna Wolf
Designer’s Note: One of the main project goals was to develop a kitchen space that complimented the homes quality while blending elements of the new kitchen space with the homes eclectic materials.
Japanese Ash veneers were chosen for the main body of the kitchen for it's quite linear appeals. Quarter Sawn White Oak, in a natural finish, was chosen for the island to compliment the dark finished Quarter Sawn Oak floor that runs throughout this home.
The west end of the island, under the Walnut top, is a metal finished wood. This was to speak to the metal wrapped fireplace on the west end of the space.
A massive Walnut Log was sourced to create the 2.5" thick 72" long and 45" wide (at widest end) living edge top for an elevated seating area at the island. This was created from two pieces of solid Walnut, sliced and joined in a book-match configuration.
The homeowner loves the new space!!
Cabinets: Premier Custom-Built
Countertops: Leathered Granite The Granite Shop of Madison
Location: Vermont Township, Mt. Horeb, WI
Cucine con lavello integrato e lavello a doppia vasca - Foto e idee per arredare
5