Cucine con lavello integrato e elettrodomestici neri - Foto e idee per arredare
Ordina per:Popolari oggi
61 - 80 di 8.994 foto

This open plan kitchen is a mix of Anthracite Grey & Platinum Light Grey in a matt finish. This handle-less kitchen is a very contemporary design. The Ovens are Siemens StudioLine Black steel, the hob is a 2in1 Miele downdraft extractor which works well on the island.
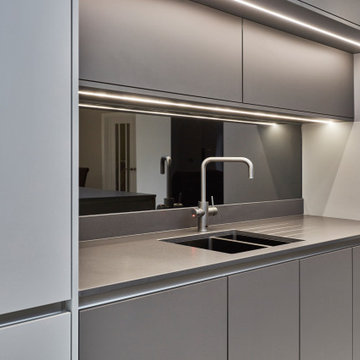
This open plan kitchen is a mix of Anthracite Grey & Platinum Light Grey in a matt finish. This handle-less kitchen is a very contemporary design. The Ovens are Siemens StudioLine Black steel, the hob is a 2in1 Miele downdraft extractor which works well on the island.

Foto di una cucina minimal chiusa e di medie dimensioni con lavello integrato, ante lisce, ante beige, top in superficie solida, paraspruzzi marrone, paraspruzzi con piastrelle in ceramica, elettrodomestici neri, pavimento con piastrelle in ceramica, pavimento marrone e top beige
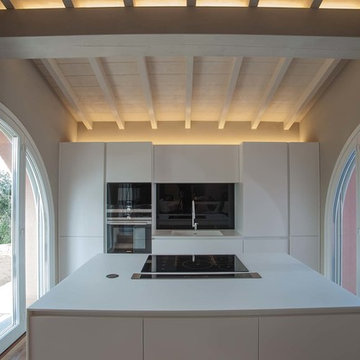
Thomas dell'Agnello + RBS Photo
Esempio di una piccola cucina minimal con lavello integrato, ante lisce, ante bianche, top in quarzo composito, paraspruzzi nero, paraspruzzi con lastra di vetro, elettrodomestici neri e pavimento in legno massello medio
Esempio di una piccola cucina minimal con lavello integrato, ante lisce, ante bianche, top in quarzo composito, paraspruzzi nero, paraspruzzi con lastra di vetro, elettrodomestici neri e pavimento in legno massello medio
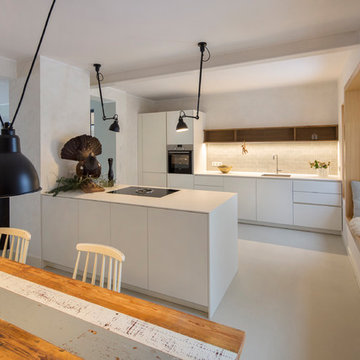
Fotograf: Jens Schumann
Der vielsagende Name „Black Beauty“ lag den Bauherren und Architekten nach Fertigstellung des anthrazitfarbenen Fassadenputzes auf den Lippen. Zusammen mit den ausgestülpten Fensterfaschen in massivem Lärchenholz ergibt sich ein reizvolles Spiel von Farbe und Material, Licht und Schatten auf der Fassade in dem sonst eher unauffälligen Straßenzug in Berlin-Biesdorf.
Das ursprünglich beige verklinkerte Fertighaus aus den 90er Jahren sollte den Bedürfnissen einer jungen Familie angepasst werden. Sie leitet ein erfolgreiches Internet-Startup, Er ist Ramones-Fan und -Sammler, Moderator und Musikjournalist, die Tochter ist gerade geboren. So modern und unkonventionell wie die Bauherren sollte auch das neue Heim werden. Eine zweigeschossige Galeriesituation gibt dem Eingangsbereich neue Großzügigkeit, die Zusammenlegung von Räumen im Erdgeschoss und die Neugliederung im Obergeschoss bieten eindrucksvolle Durchblicke und sorgen für Funktionalität, räumliche Qualität, Licht und Offenheit.
Zentrale Gestaltungselemente sind die auch als Sitzgelegenheit dienenden Fensterfaschen, die filigranen Stahltüren als Sonderanfertigung sowie der ebenso zum industriellen Charme der Türen passende Sichtestrich-Fußboden. Abgerundet wird der vom Charakter her eher kraftvolle und cleane industrielle Stil durch ein zartes Farbkonzept in Blau- und Grüntönen Skylight, Light Blue und Dix Blue und einer Lasurtechnik als Grundton für die Wände und kräftigere Farbakzente durch Craqueléfliesen von Golem. Ausgesuchte Leuchten und Lichtobjekte setzen Akzente und geben den Räumen den letzten Schliff und eine besondere Rafinesse. Im Außenbereich lädt die neue Stufenterrasse um den Pool zu sommerlichen Gartenparties ein.
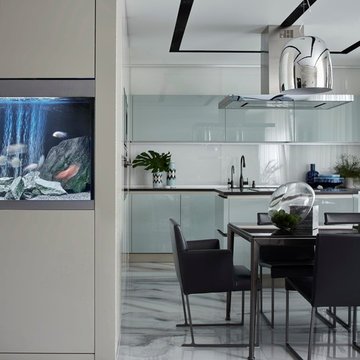
Designer: Ivan Pozdnyakov
Foto: Sergey Ananiev
Idee per una grande cucina design con lavello integrato, ante lisce, ante blu, top in superficie solida, paraspruzzi bianco, paraspruzzi con piastrelle di vetro, elettrodomestici neri e pavimento in gres porcellanato
Idee per una grande cucina design con lavello integrato, ante lisce, ante blu, top in superficie solida, paraspruzzi bianco, paraspruzzi con piastrelle di vetro, elettrodomestici neri e pavimento in gres porcellanato

Foto: Filippo Trojano
Idee per una cucina nordica di medie dimensioni con lavello integrato, ante lisce, ante bianche, top in legno, paraspruzzi nero, paraspruzzi con piastrelle in pietra, elettrodomestici neri, parquet chiaro e pavimento beige
Idee per una cucina nordica di medie dimensioni con lavello integrato, ante lisce, ante bianche, top in legno, paraspruzzi nero, paraspruzzi con piastrelle in pietra, elettrodomestici neri, parquet chiaro e pavimento beige

Foto di una cucina lineare classica chiusa e di medie dimensioni con elettrodomestici neri, lavello integrato, ante in stile shaker, ante con finitura invecchiata, top in granito, paraspruzzi verde, pavimento in legno massello medio e nessuna isola

Ultramodern German Kitchen in Findon Valley, West Sussex
Our contracts team make the most of a wonderful open plan space with an ultramodern kitchen design & theme.
The Brief
For this kitchen project in Findon Valley a truly unique design was required. With this property recently extensively renovated, a vast ground floor space required a minimalist kitchen theme to suit the style of this client.
A key desirable was a link between the outdoors and the kitchen space, completely level flooring in this room meant that when bi-fold doors were peeled back the kitchen could function as an extension of this sunny garden. Throughout, personal inclusions and elements have been incorporated to suit this client.
Design Elements
To achieve the brief of this project designer Sarah from our contracts team conjured a design that utilised a huge bank of units across the back wall of this space. This provided the client with vast storage and also meant no wall units had to be used at the client’s request.
Further storage, seating and space for appliances is provided across a huge 4.6-meter island.
To suit the open plan style of this project, contemporary German furniture has been used from premium supplier Nobilia. The chosen finish of Slate Grey compliments modern accents used elsewhere in the property, with a dark handleless rail also contributing to the theme.
Special Inclusions
An important element was a minimalist and uncluttered feel throughout. To achieve this plentiful storage and custom pull-out platforms for small appliances have been utilised to minimise worktop clutter.
A key part of this design was also the high-performance appliances specified. Within furniture a Neff combination microwave, Neff compact steam oven and two Neff Slide & Hide ovens feature, in addition to two warming drawers beneath ovens.
Across the island space, a Bora Pure venting hob is used to remove the need for an overhead extractor – with a Quooker boiling tap also fitted.
Project Highlight
The undoubtable highlight of this project is the 4.6 metre island – fabricated with seamless Corian work surfaces in an Arrow Root finish. On each end of the island a waterfall edge has been included, with seating and ambient lighting nice additions to this space.
The End Result
The result of this project is a wonderful open plan kitchen design that incorporates several great features that have been personalised to suit this client’s brief.
This project was undertaken by our contract kitchen team. Whether you are a property developer or are looking to renovate your own home, consult our expert designers to see how we can design your dream space.
To arrange an appointment visit a showroom or book an appointment now.
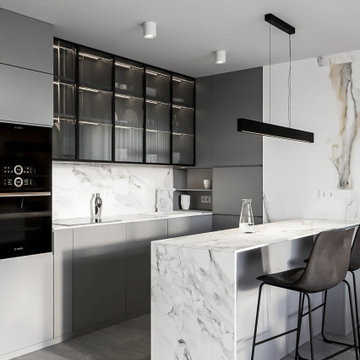
Foto di una cucina minimalista di medie dimensioni con lavello integrato, ante di vetro, ante grigie, top piastrellato, paraspruzzi multicolore, paraspruzzi in gres porcellanato, elettrodomestici neri, pavimento in gres porcellanato, pavimento grigio e top multicolore
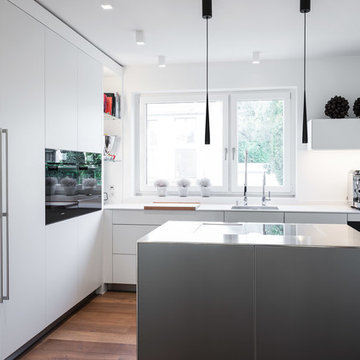
Dirk Hoffmann
Esempio di una cucina minimal chiusa e di medie dimensioni con lavello integrato, ante lisce, ante bianche, paraspruzzi bianco, elettrodomestici neri, parquet scuro, pavimento marrone e top bianco
Esempio di una cucina minimal chiusa e di medie dimensioni con lavello integrato, ante lisce, ante bianche, paraspruzzi bianco, elettrodomestici neri, parquet scuro, pavimento marrone e top bianco
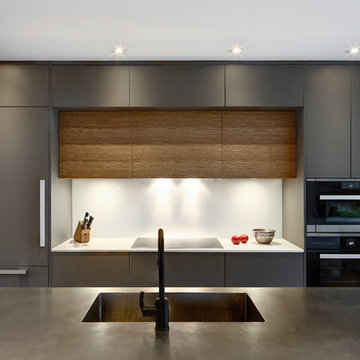
Immagine di una piccola cucina minimalista con lavello integrato, ante lisce, ante grigie, top in acciaio inossidabile, paraspruzzi a finestra, elettrodomestici neri e parquet chiaro

Contemporary grey shaker kitchen with large island and dining table.
Idee per una grande cucina minimal con lavello integrato, ante in stile shaker, ante grigie, top in quarzo composito, paraspruzzi bianco, paraspruzzi in quarzo composito, elettrodomestici neri, parquet chiaro, pavimento marrone e top bianco
Idee per una grande cucina minimal con lavello integrato, ante in stile shaker, ante grigie, top in quarzo composito, paraspruzzi bianco, paraspruzzi in quarzo composito, elettrodomestici neri, parquet chiaro, pavimento marrone e top bianco

Ultramodern German Kitchen in Findon Valley, West Sussex
Our contracts team make the most of a wonderful open plan space with an ultramodern kitchen design & theme.
The Brief
For this kitchen project in Findon Valley a truly unique design was required. With this property recently extensively renovated, a vast ground floor space required a minimalist kitchen theme to suit the style of this client.
A key desirable was a link between the outdoors and the kitchen space, completely level flooring in this room meant that when bi-fold doors were peeled back the kitchen could function as an extension of this sunny garden. Throughout, personal inclusions and elements have been incorporated to suit this client.
Design Elements
To achieve the brief of this project designer Sarah from our contracts team conjured a design that utilised a huge bank of units across the back wall of this space. This provided the client with vast storage and also meant no wall units had to be used at the client’s request.
Further storage, seating and space for appliances is provided across a huge 4.6-meter island.
To suit the open plan style of this project, contemporary German furniture has been used from premium supplier Nobilia. The chosen finish of Slate Grey compliments modern accents used elsewhere in the property, with a dark handleless rail also contributing to the theme.
Special Inclusions
An important element was a minimalist and uncluttered feel throughout. To achieve this plentiful storage and custom pull-out platforms for small appliances have been utilised to minimise worktop clutter.
A key part of this design was also the high-performance appliances specified. Within furniture a Neff combination microwave, Neff compact steam oven and two Neff Slide & Hide ovens feature, in addition to two warming drawers beneath ovens.
Across the island space, a Bora Pure venting hob is used to remove the need for an overhead extractor – with a Quooker boiling tap also fitted.
Project Highlight
The undoubtable highlight of this project is the 4.6 metre island – fabricated with seamless Corian work surfaces in an Arrow Root finish. On each end of the island a waterfall edge has been included, with seating and ambient lighting nice additions to this space.
The End Result
The result of this project is a wonderful open plan kitchen design that incorporates several great features that have been personalised to suit this client’s brief.
This project was undertaken by our contract kitchen team. Whether you are a property developer or are looking to renovate your own home, consult our expert designers to see how we can design your dream space.
To arrange an appointment visit a showroom or book an appointment now.
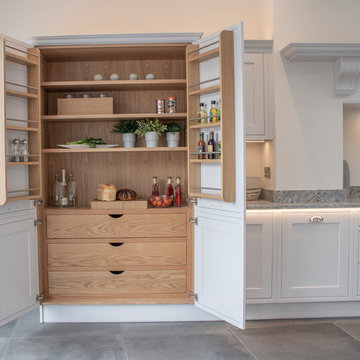
Kitchen storage is generous including a stunning wooden pantry unit, with drawers with scooped handles and spice racks fitted to the upper door. Sutton Ambrosia Granite worktops are used throughout to contrast against the light grey, adding a modern twist to the classic furniture style.
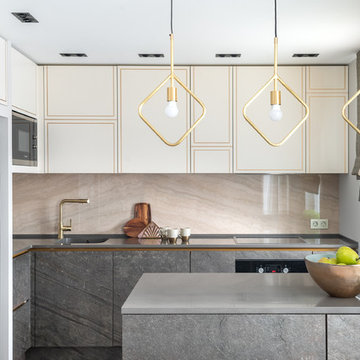
Дизайн: Ольга Назирова
Esempio di una cucina a L design di medie dimensioni con lavello integrato, ante beige, top in superficie solida, paraspruzzi beige, paraspruzzi in gres porcellanato, top grigio, ante lisce, elettrodomestici neri e penisola
Esempio di una cucina a L design di medie dimensioni con lavello integrato, ante beige, top in superficie solida, paraspruzzi beige, paraspruzzi in gres porcellanato, top grigio, ante lisce, elettrodomestici neri e penisola
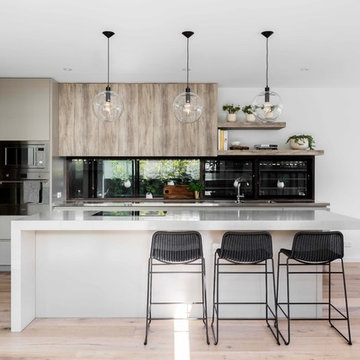
Tom Ferguson
Ispirazione per una cucina minimalista di medie dimensioni con lavello integrato, ante lisce, paraspruzzi a finestra, elettrodomestici neri, parquet chiaro e top bianco
Ispirazione per una cucina minimalista di medie dimensioni con lavello integrato, ante lisce, paraspruzzi a finestra, elettrodomestici neri, parquet chiaro e top bianco
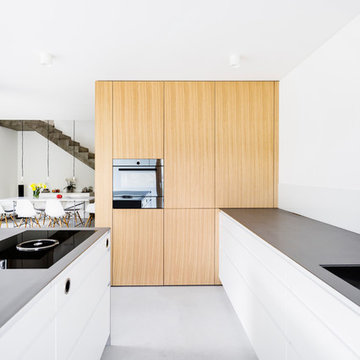
Immagine di una cucina minimalista di medie dimensioni con lavello integrato, ante lisce, ante bianche, top in acciaio inossidabile, paraspruzzi bianco, paraspruzzi con lastra di vetro, elettrodomestici neri, pavimento in cemento e pavimento grigio
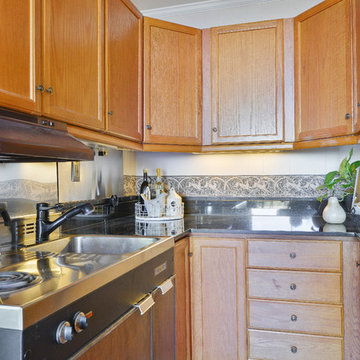
Immagine di una piccola cucina ad U contemporanea chiusa con lavello integrato, ante in stile shaker, ante in legno chiaro, top in granito, paraspruzzi nero, paraspruzzi in lastra di pietra, elettrodomestici neri, pavimento in legno massello medio e nessuna isola
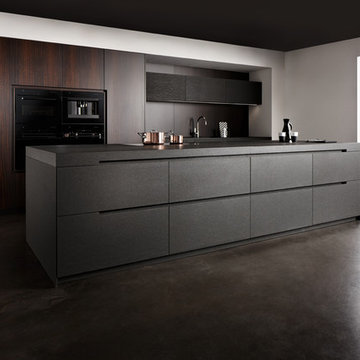
Immagine di un cucina con isola centrale minimal di medie dimensioni con lavello integrato, ante lisce, ante in legno bruno, top in granito, paraspruzzi marrone, elettrodomestici neri e pavimento in cemento
Cucine con lavello integrato e elettrodomestici neri - Foto e idee per arredare
4