Cucine con lavello integrato e ante grigie - Foto e idee per arredare
Filtra anche per:
Budget
Ordina per:Popolari oggi
121 - 140 di 6.523 foto
1 di 3
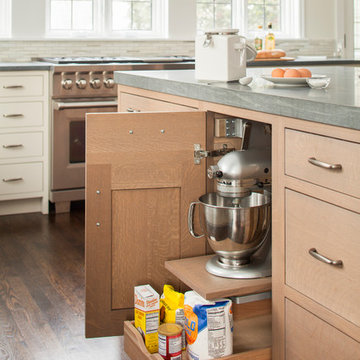
A spacious Tudor Revival in Lower Westchester was revamped with an open floor plan and large kitchen with breakfast area and counter seating. The leafy view on the range wall was preserved with a series of large leaded glass windows by LePage. Wire brushed quarter sawn oak cabinetry in custom stain lends the space warmth and old world character. Kitchen design and custom cabinetry by Studio Dearborn. Architect Ned Stoll, Stoll and Stoll. Pietra Cardosa limestone counters by Rye Marble and Stone. Appliances by Wolf and Subzero; range hood by Best. Cabinetry color: Benjamin Moore Brushed Aluminum. Hardware by Schaub & Company. Stools by Arteriors Home. Shell chairs with dowel base, Modernica. Photography Neil Landino.
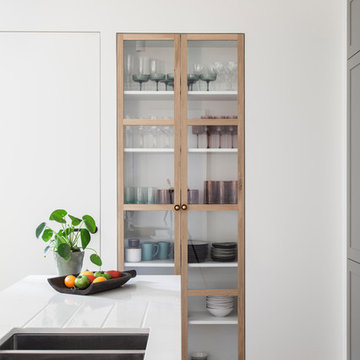
Foto di una cucina nordica con lavello integrato, ante grigie, top in quarzite, paraspruzzi bianco, elettrodomestici da incasso, parquet chiaro, top bianco e ante di vetro
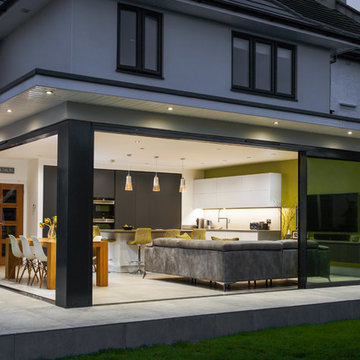
GD Photography
Immagine di una cucina minimalista di medie dimensioni con lavello integrato, ante lisce, ante grigie, top in quarzite, paraspruzzi grigio, paraspruzzi in lastra di pietra, elettrodomestici da incasso, pavimento in gres porcellanato, pavimento grigio e top grigio
Immagine di una cucina minimalista di medie dimensioni con lavello integrato, ante lisce, ante grigie, top in quarzite, paraspruzzi grigio, paraspruzzi in lastra di pietra, elettrodomestici da incasso, pavimento in gres porcellanato, pavimento grigio e top grigio
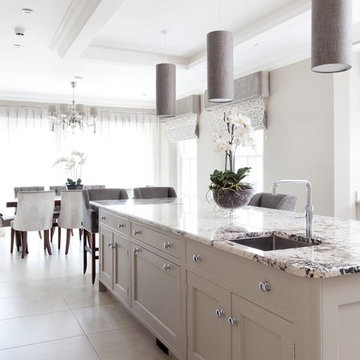
Designed for a classic style new build property set in the rolling countryside in Northern Ireland, this stunning solid wood kitchen has been handpanted in specially selected muted tones from Zoffany. A feature bulkhead has been created in the ceiling with shadow lighting - part of a bespoke ambient lighting package created by us. The kitchen has full walnut internals, and includes a Rangemaster range, Perrin & Rowe sinks and taps. A full height larder unit has also been specified, while a walk in pantry provides additional storage.
Images Infinity Media
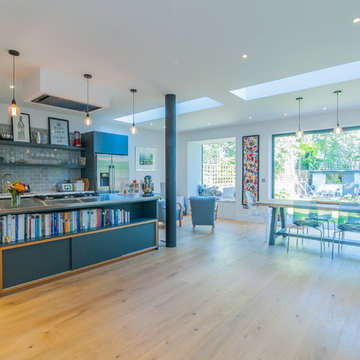
Overview
Whole house refurbishment, space planning and daylight exercise.
The Brief
To reorganise the internal arrangement throughout the client’s new home, create a large, open plan kitchen and living space off the garden while proposing a unique relationship to the garden which is at the lower level.
Our Solution
Working with a brilliant, forward-thinking client who knows what they like is always a real pleasure.
This project enhances the original features of the house while adding a warm, simple timber cube to the rear. The timber is now silver grey in colour and ageing gracefully, the glass is neat and simple with our signature garden oriel window the main feature. The modern oriel window is a very useful tool that we often consider as it gives the client a different place to sit, relax and enjoy the new spaces and garden. If the house has a lower garden level it’s even better.
The project has a great kitchen, very much of the moment in terms of colour and materials, the client really committed to the look and aesthetic. Again we left in some structure and wrapped the kitchen around it working WITH the project constraints rather than resisting them.
Our view is, you pay a lot for your steelwork… Show it off!
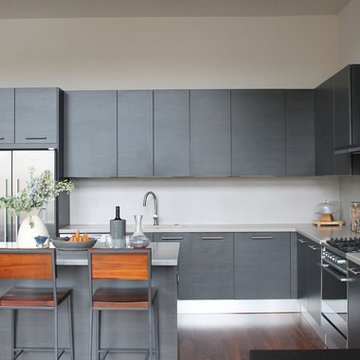
Immagine di una cucina design con lavello integrato, ante lisce, ante grigie, elettrodomestici in acciaio inossidabile, parquet scuro e top in cemento
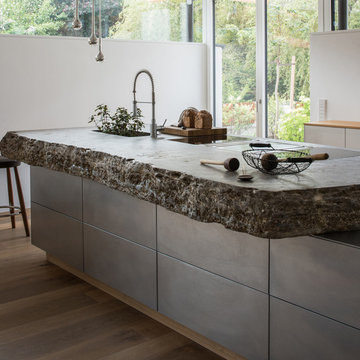
Massive Arbeitsplatte aus Münsinger Muschelkalk mit gebrochener Kante und zwei BORA Kochfelder und einem Tepan Edelstahlgrill von BORA. Fronten der Auszüge in gebürstetem Edelstahl.
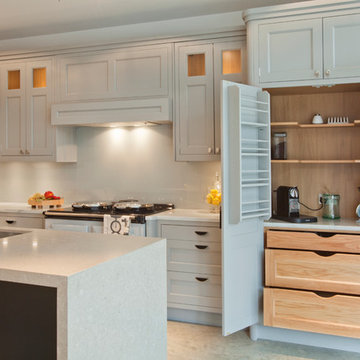
A classic inset frame kitchen in solid Ash with a brushed out grain and factory sprayed exterior finish. The interior is in Oak with solid Oak dovetailed drawers, Carrara marble work tops and a glass back splash.
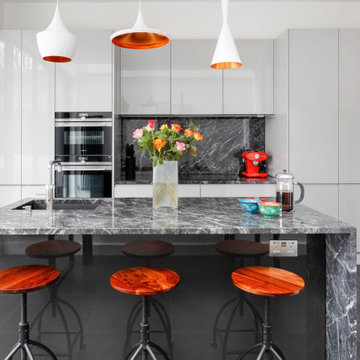
We added a pop of colour to this monochrome kitchen by using the bespoke bar stool as well as the pendant light.
Foto di una cucina design di medie dimensioni con lavello integrato, ante lisce, ante grigie, top in quarzite, paraspruzzi grigio, elettrodomestici in acciaio inossidabile, pavimento grigio e top grigio
Foto di una cucina design di medie dimensioni con lavello integrato, ante lisce, ante grigie, top in quarzite, paraspruzzi grigio, elettrodomestici in acciaio inossidabile, pavimento grigio e top grigio

Zeitlos moderne und extravagante Wohnküche.
Fronten in Grau matt lackiert, kombiniert mit raffiniertem Fronten in Marmor-Optik.
Kochinsel mit breitem Induktions-Kochfeld sowie integriertem Kochfeldabzug.
Auf die Kochinsel-Rückseite wurde eine Barplatte gesetzt, an der 2 Personen ausreichend Platz für einen Kaffee oder zum frühstücken haben.
Auf der Kochinsel-Rückseite befinden sich große Auszuschränke für zusätzlichen Stauraum.
Abgerundet wird die Optik der offenen Wohnküche mit einem echten Eyecatcher, einem Retro-Kühlschrank in Ferrari-Rot und sorgt damit für eine frischen Farbtupfer.
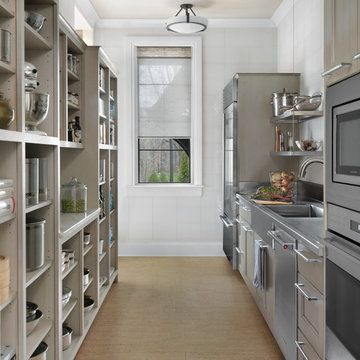
Alise O'brien Photography
Idee per una cucina parallela tradizionale con lavello integrato, ante con riquadro incassato, ante grigie, top in acciaio inossidabile, elettrodomestici in acciaio inossidabile, pavimento marrone e top grigio
Idee per una cucina parallela tradizionale con lavello integrato, ante con riquadro incassato, ante grigie, top in acciaio inossidabile, elettrodomestici in acciaio inossidabile, pavimento marrone e top grigio
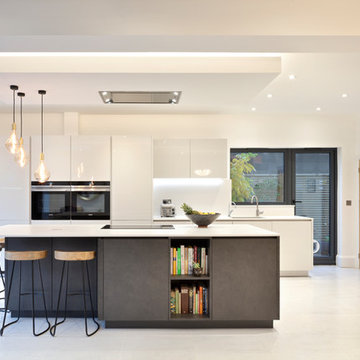
Esempio di una cucina eclettica di medie dimensioni con lavello integrato, ante lisce, ante grigie, top in quarzite, paraspruzzi grigio, paraspruzzi in lastra di pietra, elettrodomestici neri, pavimento in gres porcellanato, pavimento grigio e top grigio
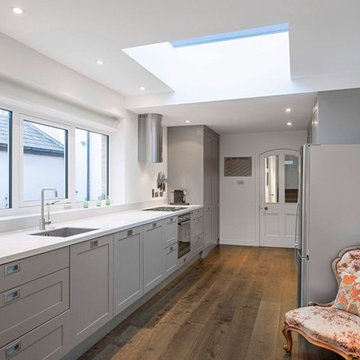
Gareth Byrne Photography
Immagine di una cucina abitabile chic di medie dimensioni con lavello integrato, ante con riquadro incassato, top in laminato, elettrodomestici da incasso, parquet chiaro, nessuna isola e ante grigie
Immagine di una cucina abitabile chic di medie dimensioni con lavello integrato, ante con riquadro incassato, top in laminato, elettrodomestici da incasso, parquet chiaro, nessuna isola e ante grigie
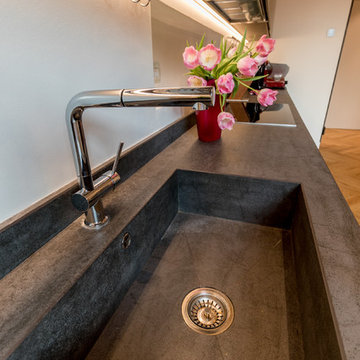
Dettaglio del lavello integrato con miscelatore con bocchetta estraibile
Idee per una cucina lineare design chiusa e di medie dimensioni con ante a filo, ante grigie, lavello integrato, top piastrellato, paraspruzzi bianco, parquet chiaro e pavimento marrone
Idee per una cucina lineare design chiusa e di medie dimensioni con ante a filo, ante grigie, lavello integrato, top piastrellato, paraspruzzi bianco, parquet chiaro e pavimento marrone
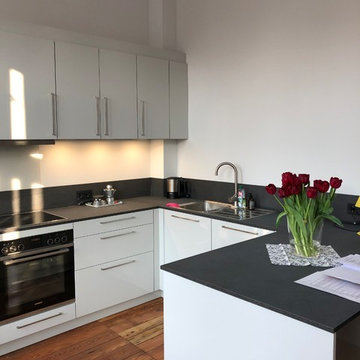
Nach der Vergrößerung ist eine helle und moderne Wohnküche entstanden, die noch den alten Holzdielenboden hat.
Feng Shui- Energie im Fluss
Idee per una piccola cucina minimal con lavello integrato, ante lisce, ante grigie, top in superficie solida, paraspruzzi grigio, paraspruzzi con lastra di vetro, elettrodomestici in acciaio inossidabile, parquet chiaro, penisola, pavimento marrone e top nero
Idee per una piccola cucina minimal con lavello integrato, ante lisce, ante grigie, top in superficie solida, paraspruzzi grigio, paraspruzzi con lastra di vetro, elettrodomestici in acciaio inossidabile, parquet chiaro, penisola, pavimento marrone e top nero
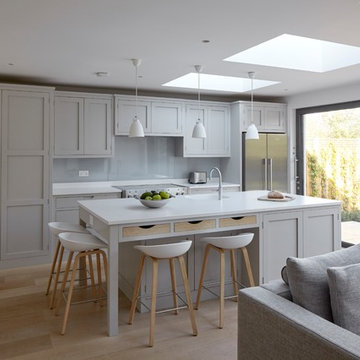
Handleless in-frame shaker kitchen painted in Little Greene 'French Grey'.
Worktops and sink are 30mm Silestone Blanco Zeus Extreme (suede finish).
Glass splashback.
Mercury 1082 (induction) range cooker.
Fisher & Paykel RF610ADX4 fridge freezer.
Quooker Fusion Round tap
Photo by Rowland Roques-O'Neil.

This small kitchen is simple and functional to suit the needs of the owner who loves cooking. Fitted with integrated appliances and a good balance of storage and open display. The light blue pendants just frame the island and are a nod to the dining area wall colour.
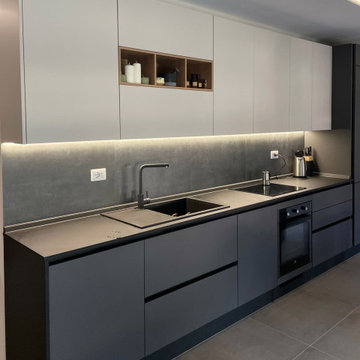
Foto di una cucina minimal di medie dimensioni con lavello integrato, ante lisce, ante grigie, top in laminato, paraspruzzi grigio, paraspruzzi in gres porcellanato, elettrodomestici neri, pavimento in gres porcellanato, nessuna isola, pavimento grigio e top nero
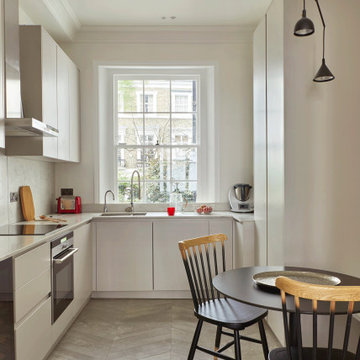
Esempio di una cucina ad U contemporanea chiusa e di medie dimensioni con lavello integrato, ante lisce, ante grigie, top in quarzite, paraspruzzi grigio, paraspruzzi in pietra calcarea, elettrodomestici in acciaio inossidabile, pavimento con piastrelle in ceramica, pavimento grigio e top grigio
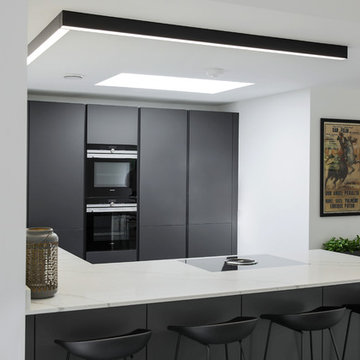
Idee per una cucina contemporanea di medie dimensioni con lavello integrato, ante lisce, ante grigie, top in marmo, paraspruzzi bianco, paraspruzzi in marmo, elettrodomestici da incasso, pavimento in cemento, penisola, pavimento grigio e top bianco
Cucine con lavello integrato e ante grigie - Foto e idee per arredare
7