Cucine con lavello integrato e ante con bugna sagomata - Foto e idee per arredare
Filtra anche per:
Budget
Ordina per:Popolari oggi
61 - 80 di 1.754 foto
1 di 3
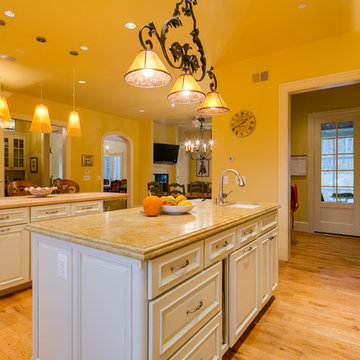
MPI - Large Country Kitchen with 2 islands open to a Breakfast Area & Hearth Room.
Immagine di una grande cucina chic con lavello integrato, ante con bugna sagomata, ante bianche, top in marmo, elettrodomestici in acciaio inossidabile, parquet chiaro e 2 o più isole
Immagine di una grande cucina chic con lavello integrato, ante con bugna sagomata, ante bianche, top in marmo, elettrodomestici in acciaio inossidabile, parquet chiaro e 2 o più isole
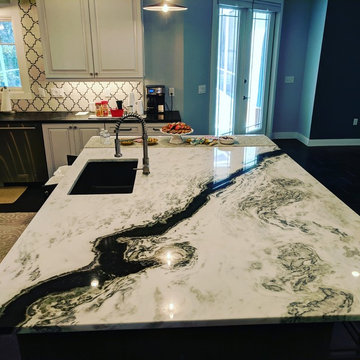
Dalmata granite is ideal for kitchen countertops, bathroom vanities, and bar tops. It's beautiful and dramatic "flowing" design will wow your guests while creating the perfect place to entertain them.
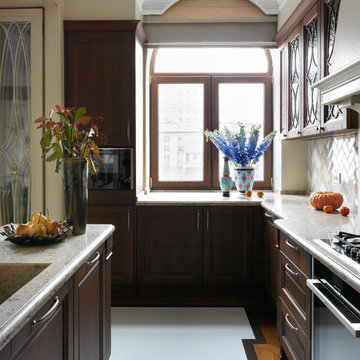
Дизайнер - Маргарита Мельникова. Стилист - Дарья Соболева. Фотограф - Сергей Красюк.
Esempio di una cucina classica di medie dimensioni e chiusa con lavello integrato, ante marroni, top in quarzo composito, paraspruzzi multicolore, paraspruzzi con piastrelle in ceramica, elettrodomestici neri, pavimento in marmo, pavimento bianco, ante con bugna sagomata e top beige
Esempio di una cucina classica di medie dimensioni e chiusa con lavello integrato, ante marroni, top in quarzo composito, paraspruzzi multicolore, paraspruzzi con piastrelle in ceramica, elettrodomestici neri, pavimento in marmo, pavimento bianco, ante con bugna sagomata e top beige
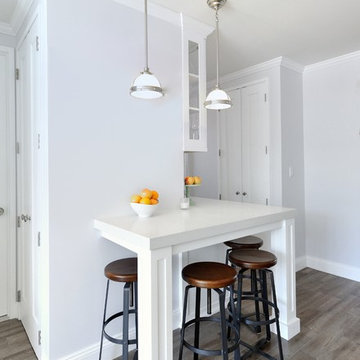
Galley kitchen in Midtown East Manhattan.
Small eat-in breakfast bar.
KBR Design & Build
Ispirazione per una cucina chic di medie dimensioni con lavello integrato, ante con bugna sagomata, ante bianche, top in superficie solida, paraspruzzi grigio, paraspruzzi con piastrelle in pietra, elettrodomestici in acciaio inossidabile e pavimento in legno massello medio
Ispirazione per una cucina chic di medie dimensioni con lavello integrato, ante con bugna sagomata, ante bianche, top in superficie solida, paraspruzzi grigio, paraspruzzi con piastrelle in pietra, elettrodomestici in acciaio inossidabile e pavimento in legno massello medio
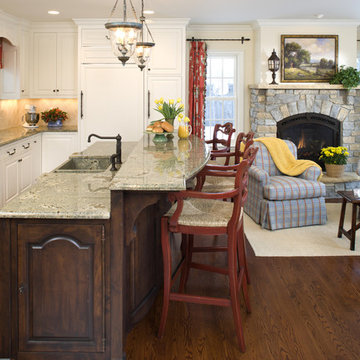
Edina Country Club kitchen renovation.
Photography: Landmark Photography
Idee per una cucina stile rurale con lavello integrato, ante con bugna sagomata, ante bianche, paraspruzzi beige, elettrodomestici da incasso e struttura in muratura
Idee per una cucina stile rurale con lavello integrato, ante con bugna sagomata, ante bianche, paraspruzzi beige, elettrodomestici da incasso e struttura in muratura

Our client was renovating a house on Sydney’s Northern Beaches so a light, bright, beach feel was the look they were after. The brief was to design a functional, free-flowing kitchen that included an island for practicality, but maintained flow of the space. To create interest and drama the client wanted to use large format stone as a splashback and island feature. In keeping with clean, uncluttered look, the appliances are hidden in a multi-function corner pantry with drawers. An integrated fridge adds to the neat finish of the kitchen.
Appliances: Miele
Stone: Quantum Statuario Quartz
Sink: Franke
Tap: Oliverti
Fridge: Fisher & Paykel
Handles: Artia
Cabinetry: Dallas Door in Dulux White
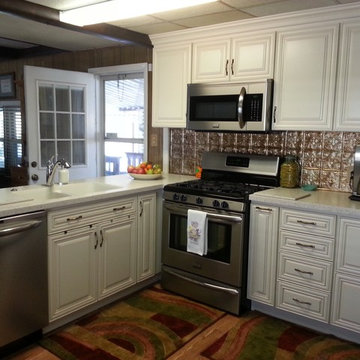
Esempio di una cucina classica di medie dimensioni con lavello integrato, ante con bugna sagomata, ante bianche, top in superficie solida, paraspruzzi a effetto metallico, paraspruzzi con piastrelle di metallo, elettrodomestici in acciaio inossidabile e penisola
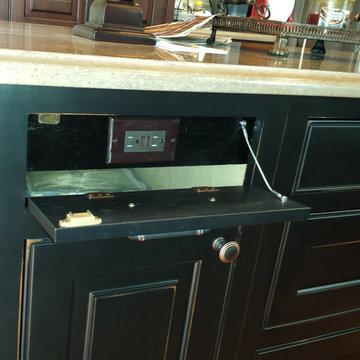
The contrasting cherry and black Jay Rambo kitchen cabinets give a sophisticated backdrop to an array of hidden surprises throughout this traditional kitchen design in Newtown, PA. The island has an oven tucked away at one end, while drawer fronts on the island provide easy access to hidden power outlets. The cabinets include handy pull-out spice racks, and elegant valances cover the cabinet base. A matching mantle hood frames the tumbled marble backsplash, which includes a recessed niche over the cooking area.

Nestled in the white sands of Lido Beach, overlooking a 100-acre preserve of Florida habitat, this Colonial West Indies home celebrates the natural beauty that Sarasota is known for. Inspired by the sugar plantation estates on the island of Barbados, “Orchid Beach” radiates a barefoot elegance. The kitchen is an effortless extension of this style. A natural light filled kitchen extends into the expansive family room, dining room, and foyer all with high coffered ceilings for a grand entertainment space.
The front kitchen (see other photos) features a gorgeous custom Downsview wood and stainless-steel hood, quartz countertops and backsplash, spacious curved farmhouse sink, custom walnut cabinetry, 4-person island topped with statement glass pendants.
The kitchen expands into an elegant breakfast dinette adorned with a glass chandelier and floor to ceiling windows with view of bayou and terraced pool area. The intricately detailed dome ceiling and surrounding trims compliments the ornate window trims. See other photos.
Behind the main kitchen lies a discrete butler’s kitchen which this photo depicts, concealing a coffee bar with antique mirror backsplash, appliance garage, wet bar, pantry storage, multiple ovens, and a sitting area to enjoy a cup of coffee keeping many of the meal prep inner workings tastefully concealed.
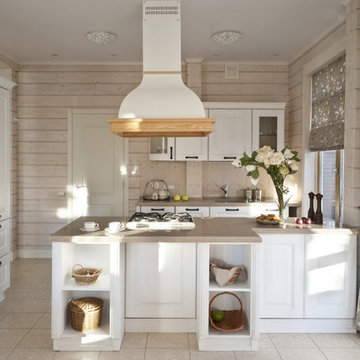
Esempio di una cucina di medie dimensioni con lavello integrato, ante con bugna sagomata, ante bianche, top in superficie solida, paraspruzzi beige, paraspruzzi con piastrelle in ceramica, elettrodomestici da incasso, pavimento con piastrelle in ceramica e pavimento beige
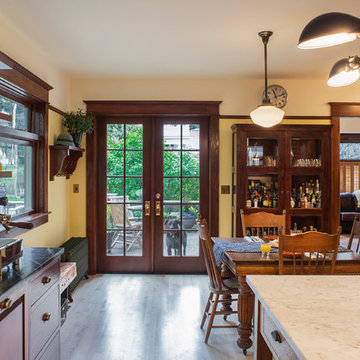
The original kitchen was disjointed and lacked connection to the home and its history. The remodel opened the room to other areas of the home by incorporating an unused breakfast nook and enclosed porch to create a spacious new kitchen. It features stunning soapstone counters and range splash, era appropriate subway tiles, and hand crafted floating shelves. Ceasarstone on the island creates a durable, hardworking surface for prep work. A black Blue Star range anchors the space while custom inset fir cabinets wrap the walls and provide ample storage. Great care was given in restoring and recreating historic details for this charming Foursquare kitchen.
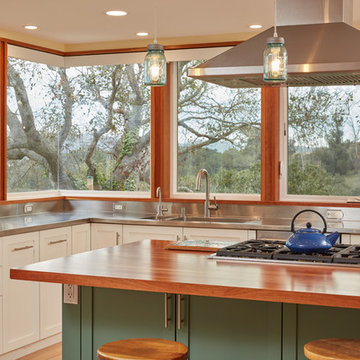
Another great feature highlighted here is the mitered corner window which allows a seamless view out of the corner.
The island serves as storage, a place to grab a quick bite and also hides an additional marble topped rolling island perfect for baking preparations.
The Main Company, general contractors of Pismo Beach, collaborated with all trades to make this project a success.
Photos by Matthew Anderson Photography
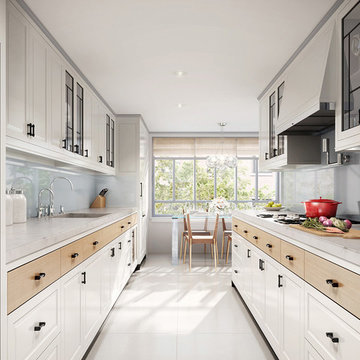
Glassworks Studio Toronto
Ispirazione per una cucina parallela contemporanea con lavello integrato, ante con bugna sagomata, ante bianche, paraspruzzi grigio e elettrodomestici in acciaio inossidabile
Ispirazione per una cucina parallela contemporanea con lavello integrato, ante con bugna sagomata, ante bianche, paraspruzzi grigio e elettrodomestici in acciaio inossidabile
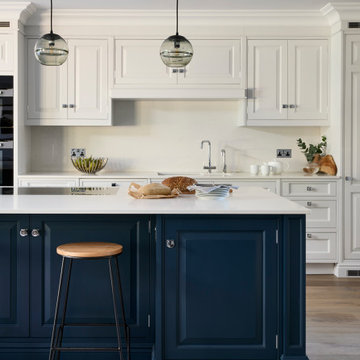
Working alongside our client’s building contractors, we were commissioned to design and make a bespoke in-frame hand-painted kitchen with a stunning island as the central focus. Situated in a 40 sq. metre open plan space, the 16 sq. metre kitchen has a door that leads on to a utility room, also designed by Simon Taylor Furniture.
Our clients wanted a traditional in frame hand-painted kitchen with raised and fielded panel doors and end panels with symmetrical framed pilasters on each corner of the island. They required plenty of storage and because of the island’s generous 3m x 1.3m dimensions, we were able to incorporate cupboards on both sides with a recessed area facing the kitchen for two bar stools. For the task side, we made 45cm oak dovetail drawers on either side of 90cm versions at the centre, with a cupboard at one end and a pull-out bin at the other. The drawers at the centre have a 40cm depth in order to sit in front of the concealed ventilation tower of the Novy Panorama 90cm vented downdraft induction hob that is situated flush within the worktop. When in use, the tower rises up by up to 30cm to withdraw cooking odours directly next to the pans, therefore no overhead extraction is required in the room. The island is painted in Hague Blue by Farrow & Ball, the white 20mm worktops are Misty Carrera Quartz by Caesarstone.
The run of cabinetry facing the island is painted in Dimpse by Farrow & Ball, includes a wet area with a 60cm Siemens integrated dishwasher within and a white undermount sink by Shaws of Darwen that includes an InSinkerator food waste disposer. A Hestia U-spout tap by Franke sits alongside a Quooker PRO3 Nordic Square boiling water tap. Overhead cupboards are in two sizes and base cabinetry features a two-door utility cupboard. To the left is a tall floor-to-ceiling housing featuring a bank of cooking appliances from the Pureline collection by Miele – a 45cm combination microwave above a 60cm pyrolytic single oven with a 29cm warming drawer. A storage cupboard sits above the appliance bank, with drawer beneath. At the other end of this run is a further floor-to-ceiling door front for a tall integrated larder fridge by Siemens.
To the left of the double doors leading to the family room, is a further run of floor-to-ceiling cabinetry, which incorporates a breakfast cabinet with bi-fold doors, a drawer for napkins and cutlery and a two-door cupboard beneath. This is next to a full-size pantry larder with oak internals and spice racks built into the doors. All chrome knobs and hinges are by Crofts and Assinder and the pendant lights are by John Lewis. In order to maintain the symmetry of the open plan room, the ceiling cornicing runs throughout the kitchen above all tall furniture.
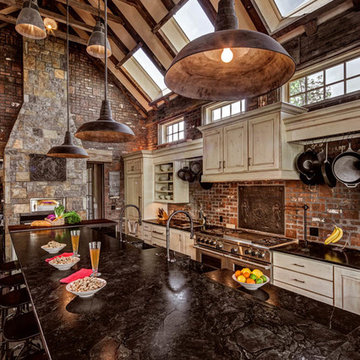
Blakely Photography
Foto di una grande cucina stile rurale con lavello integrato, ante con bugna sagomata, ante beige, paraspruzzi rosso, paraspruzzi in mattoni, elettrodomestici da incasso, parquet scuro, pavimento marrone e top nero
Foto di una grande cucina stile rurale con lavello integrato, ante con bugna sagomata, ante beige, paraspruzzi rosso, paraspruzzi in mattoni, elettrodomestici da incasso, parquet scuro, pavimento marrone e top nero
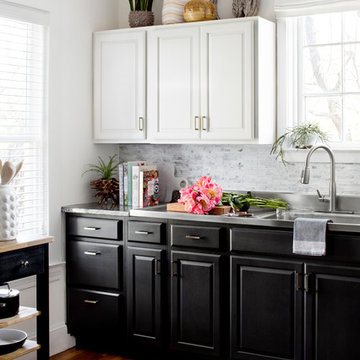
Jennifer Hughes Photography
Photoshoot Styling by Charlotte Safavi
Esempio di una cucina classica con lavello integrato, ante con bugna sagomata, top in acciaio inossidabile, paraspruzzi bianco, paraspruzzi con piastrelle a mosaico, parquet scuro, pavimento marrone e top grigio
Esempio di una cucina classica con lavello integrato, ante con bugna sagomata, top in acciaio inossidabile, paraspruzzi bianco, paraspruzzi con piastrelle a mosaico, parquet scuro, pavimento marrone e top grigio
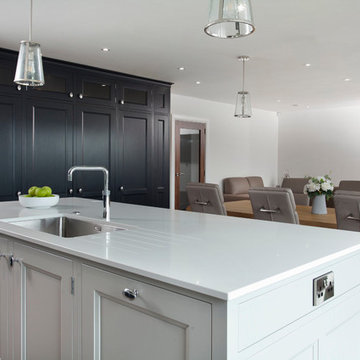
Rory Corrigan
Esempio di una grande cucina tradizionale con lavello integrato, ante con bugna sagomata, ante blu, top in quarzite, paraspruzzi a specchio, elettrodomestici da incasso, pavimento in gres porcellanato e top bianco
Esempio di una grande cucina tradizionale con lavello integrato, ante con bugna sagomata, ante blu, top in quarzite, paraspruzzi a specchio, elettrodomestici da incasso, pavimento in gres porcellanato e top bianco
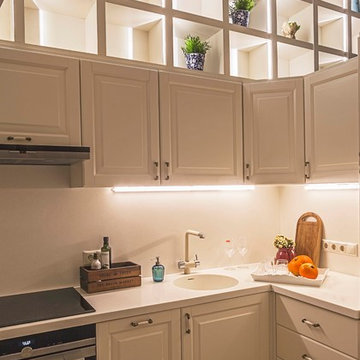
Зинур Разутдинов
Ispirazione per una cucina a L design con lavello integrato, ante bianche, paraspruzzi bianco, ante con bugna sagomata e nessuna isola
Ispirazione per una cucina a L design con lavello integrato, ante bianche, paraspruzzi bianco, ante con bugna sagomata e nessuna isola
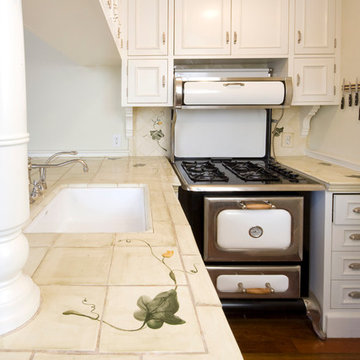
A completely restored vintage stove and oven complements this highly detailed victorian home's kitchen. © Holly Lepere
Esempio di una cucina tradizionale con ante con bugna sagomata, top piastrellato, paraspruzzi multicolore, elettrodomestici in acciaio inossidabile, ante bianche, parquet scuro, nessuna isola e lavello integrato
Esempio di una cucina tradizionale con ante con bugna sagomata, top piastrellato, paraspruzzi multicolore, elettrodomestici in acciaio inossidabile, ante bianche, parquet scuro, nessuna isola e lavello integrato
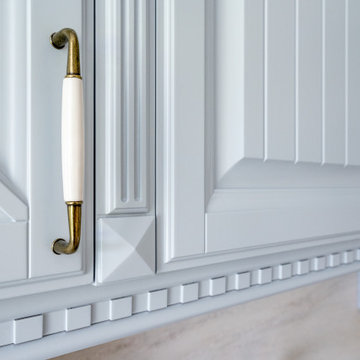
Классическая кухня из массива бука в нежно-голубом цвете внешне несет в себе дух Прованса, а внутри соответствует самым высоким требованиям. Только качественные механизмы от лидеров на рынке мировой фурнитуры. Для нас важно, чтобы все было не просто красиво, но и удобно.
Cucine con lavello integrato e ante con bugna sagomata - Foto e idee per arredare
4