Cucina
Ordina per:Popolari oggi
241 - 260 di 1.755 foto
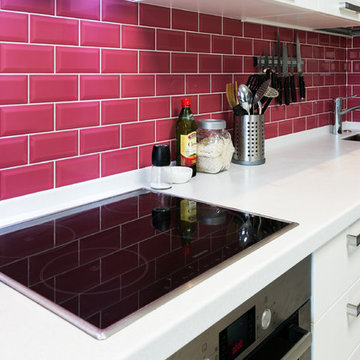
Ispirazione per una cucina chic di medie dimensioni con lavello integrato, ante con bugna sagomata, ante bianche, top in superficie solida, paraspruzzi rosso, paraspruzzi con piastrelle diamantate, nessuna isola e top bianco
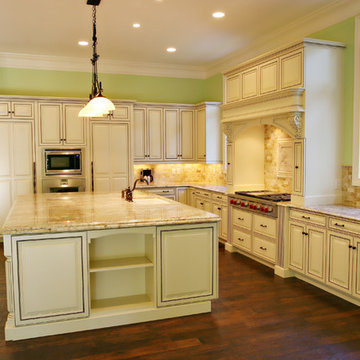
Idee per un'ampia cucina mediterranea con lavello integrato, ante con bugna sagomata, ante beige, top in granito, paraspruzzi marrone, paraspruzzi in gres porcellanato, elettrodomestici in acciaio inossidabile e parquet scuro
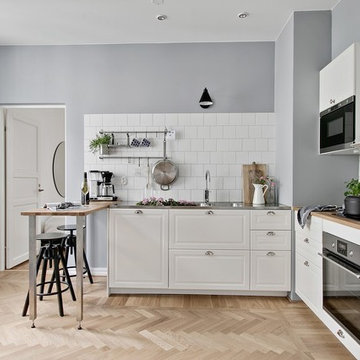
Bjurfors/ SE360
Immagine di una cucina a L nordica chiusa con lavello integrato, ante con bugna sagomata, ante bianche, top in legno, paraspruzzi bianco, elettrodomestici neri, parquet chiaro, nessuna isola, pavimento beige e top marrone
Immagine di una cucina a L nordica chiusa con lavello integrato, ante con bugna sagomata, ante bianche, top in legno, paraspruzzi bianco, elettrodomestici neri, parquet chiaro, nessuna isola, pavimento beige e top marrone
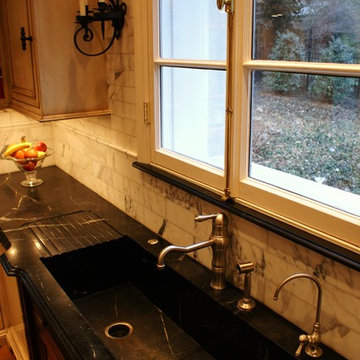
This project involved a vast remodel of poorly executed alterations to a smaller kitchen, butler's pantry and laundry areas housed within a historic 1929 residence. Our new design provides an open updated version of a period appropriate kitchen. Details such as arching exterior doors and new windows with matching cremone bolts were added. All cabinetry is our custom design and was fabricated with extensive marquetry, hand carving and special aging to the wood. The highly figured soapstone counters and decorative tiles were hand selected. Furnishings are both antique and new made to order pieces.
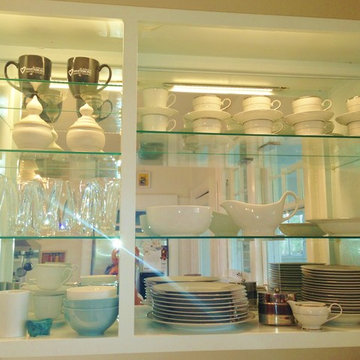
Dawn D Totty DESIGNS Kitchen Renovation & Project Manager
Foto di una cucina chic chiusa e di medie dimensioni con lavello integrato, ante con bugna sagomata, ante blu, top in legno, paraspruzzi a effetto metallico, paraspruzzi a specchio, elettrodomestici in acciaio inossidabile, pavimento in legno verniciato e pavimento grigio
Foto di una cucina chic chiusa e di medie dimensioni con lavello integrato, ante con bugna sagomata, ante blu, top in legno, paraspruzzi a effetto metallico, paraspruzzi a specchio, elettrodomestici in acciaio inossidabile, pavimento in legno verniciato e pavimento grigio
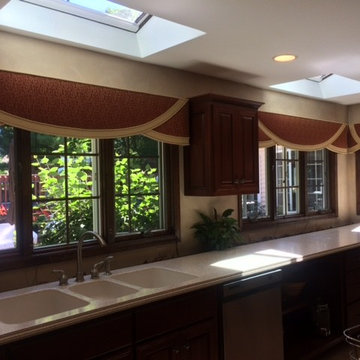
Graceful Cornices cover the wood blinds to expose a beautiful back yard.
Foto di una cucina lineare tradizionale di medie dimensioni con lavello integrato, ante con bugna sagomata, ante in legno bruno, top in laminato e elettrodomestici in acciaio inossidabile
Foto di una cucina lineare tradizionale di medie dimensioni con lavello integrato, ante con bugna sagomata, ante in legno bruno, top in laminato e elettrodomestici in acciaio inossidabile
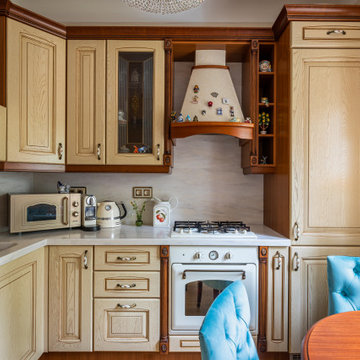
Ispirazione per una piccola cucina a L classica con lavello integrato, ante con bugna sagomata, ante in legno chiaro, paraspruzzi bianco, pavimento in legno massello medio, pavimento marrone, top bianco e paraspruzzi in lastra di pietra
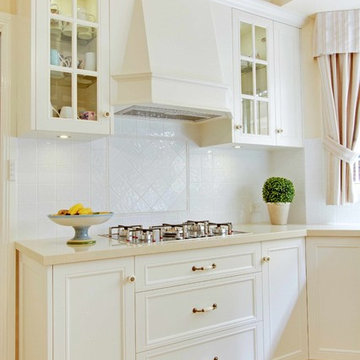
This classy kitchen is extremely practical too with well thought out features and maximum storage capacity.
Photographer: Les Herbert
Idee per una cucina classica di medie dimensioni con lavello integrato, ante con bugna sagomata, top in quarzo composito, paraspruzzi bianco, paraspruzzi in gres porcellanato, elettrodomestici in acciaio inossidabile, pavimento in terracotta e nessuna isola
Idee per una cucina classica di medie dimensioni con lavello integrato, ante con bugna sagomata, top in quarzo composito, paraspruzzi bianco, paraspruzzi in gres porcellanato, elettrodomestici in acciaio inossidabile, pavimento in terracotta e nessuna isola
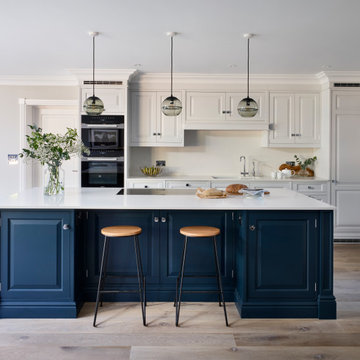
Working alongside our client’s building contractors, we were commissioned to design and make a bespoke in-frame hand-painted kitchen with a stunning island as the central focus. Situated in a 40 sq. metre open plan space, the 16 sq. metre kitchen has a door that leads on to a utility room, also designed by Simon Taylor Furniture.
Our clients wanted a traditional in frame hand-painted kitchen with raised and fielded panel doors and end panels with symmetrical framed pilasters on each corner of the island. They required plenty of storage and because of the island’s generous 3m x 1.3m dimensions, we were able to incorporate cupboards on both sides with a recessed area facing the kitchen for two bar stools. For the task side, we made 45cm oak dovetail drawers on either side of 90cm versions at the centre, with a cupboard at one end and a pull-out bin at the other. The drawers at the centre have a 40cm depth in order to sit in front of the concealed ventilation tower of the Novy Panorama 90cm vented downdraft induction hob that is situated flush within the worktop. When in use, the tower rises up by up to 30cm to withdraw cooking odours directly next to the pans, therefore no overhead extraction is required in the room. The island is painted in Hague Blue by Farrow & Ball, the white 20mm worktops are Misty Carrera Quartz by Caesarstone.
The run of cabinetry facing the island is painted in Dimpse by Farrow & Ball, includes a wet area with a 60cm Siemens integrated dishwasher within and a white undermount sink by Shaws of Darwen that includes an InSinkerator food waste disposer. A Hestia U-spout tap by Franke sits alongside a Quooker PRO3 Nordic Square boiling water tap. Overhead cupboards are in two sizes and base cabinetry features a two-door utility cupboard. To the left is a tall floor-to-ceiling housing featuring a bank of cooking appliances from the Pureline collection by Miele – a 45cm combination microwave above a 60cm pyrolytic single oven with a 29cm warming drawer. A storage cupboard sits above the appliance bank, with drawer beneath. At the other end of this run is a further floor-to-ceiling door front for a tall integrated larder fridge by Siemens.
To the left of the double doors leading to the family room, is a further run of floor-to-ceiling cabinetry, which incorporates a breakfast cabinet with bi-fold doors, a drawer for napkins and cutlery and a two-door cupboard beneath. This is next to a full-size pantry larder with oak internals and spice racks built into the doors. All chrome knobs and hinges are by Crofts and Assinder and the pendant lights are by John Lewis. In order to maintain the symmetry of the open plan room, the ceiling cornicing runs throughout the kitchen above all tall furniture.
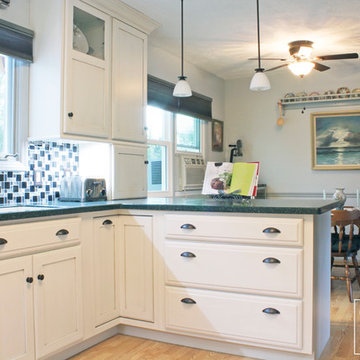
A peninsula provides this elegant kitchen with counter space and a fancy corner turn out for storage. The kitchen is open to the adjacent dining room, perfect for family gatherings.
- Allison Caves, CKD
Caves Kitchens
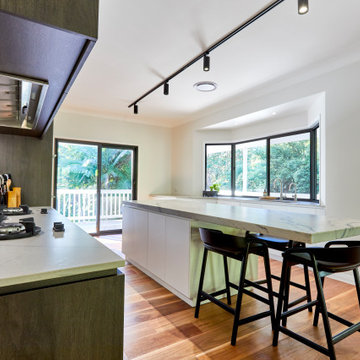
What happens when you mix a Queensland style home, angles, minimalistic design and a floating marble benchtop? THIS! We love working with young clients who have a flare for design like we do. We worked together to create a moody, modern and gravity defying design that they can enjoy together or entertain with friends and family. These clients love to cook and the Pitt Gas Cooktop is ideal for the purpose as well as looks fantastic! Two toning colours, mixing timber textures and a heap of the gorgeous White Macabus Marble makes this space personal to the owners and a great talking point when they are entertaining.
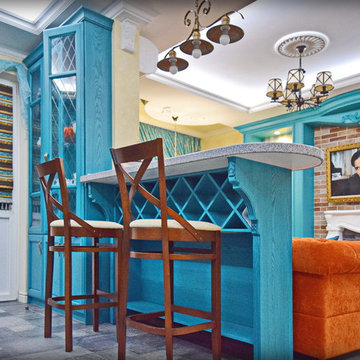
Esempio di una grande cucina boho chic con lavello integrato, ante con bugna sagomata, ante turchesi, top in superficie solida, paraspruzzi multicolore, paraspruzzi con piastrelle in ceramica, elettrodomestici neri, pavimento in gres porcellanato, nessuna isola, pavimento grigio e top grigio
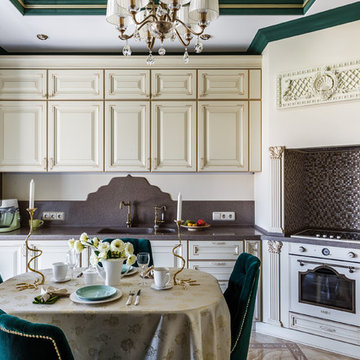
Foto di una grande cucina a L chic chiusa con ante beige, top in superficie solida, paraspruzzi marrone, paraspruzzi in lastra di pietra, nessuna isola, top marrone, lavello integrato, elettrodomestici bianchi, pavimento beige e ante con bugna sagomata
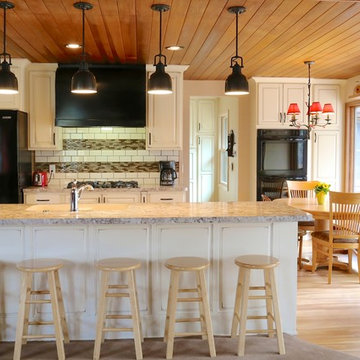
Esempio di una cucina tradizionale di medie dimensioni con lavello integrato, ante con bugna sagomata, ante con finitura invecchiata, top in laminato, paraspruzzi bianco, paraspruzzi con piastrelle in ceramica, elettrodomestici neri e pavimento in linoleum
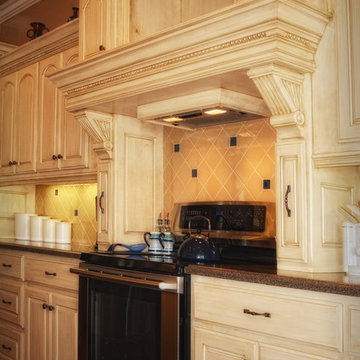
Cabinets with glazed finished
Idee per una cucina classica con lavello integrato, ante con bugna sagomata, ante in legno chiaro, top in superficie solida, paraspruzzi beige, paraspruzzi in gres porcellanato e elettrodomestici in acciaio inossidabile
Idee per una cucina classica con lavello integrato, ante con bugna sagomata, ante in legno chiaro, top in superficie solida, paraspruzzi beige, paraspruzzi in gres porcellanato e elettrodomestici in acciaio inossidabile
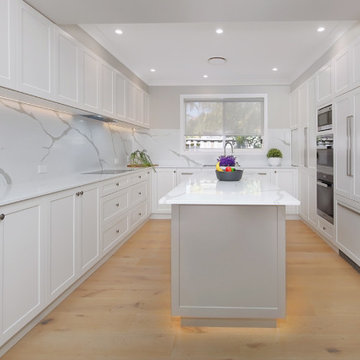
Our client was renovating a house on Sydney’s Northern Beaches so a light, bright, beach feel was the look they were after. The brief was to design a functional, free-flowing kitchen that included an island for practicality, but maintained flow of the space. To create interest and drama the client wanted to use large format stone as a splashback and island feature. In keeping with clean, uncluttered look, the appliances are hidden in a multi-function corner pantry with drawers. An integrated fridge adds to the neat finish of the kitchen.
Appliances: Miele
Stone: Quantum Statuario Quartz
Sink: Franke
Tap: Oliverti
Fridge: Fisher & Paykel
Handles: Artia
Cabinetry: Dallas Door in Dulux White
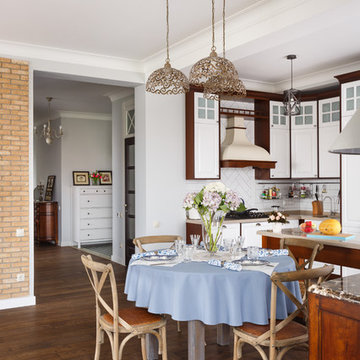
Вячеслав Таран
Immagine di una grande cucina country con lavello integrato, ante con bugna sagomata, ante bianche, top in superficie solida, paraspruzzi bianco, paraspruzzi con piastrelle in ceramica, elettrodomestici in acciaio inossidabile, parquet scuro, pavimento marrone e top beige
Immagine di una grande cucina country con lavello integrato, ante con bugna sagomata, ante bianche, top in superficie solida, paraspruzzi bianco, paraspruzzi con piastrelle in ceramica, elettrodomestici in acciaio inossidabile, parquet scuro, pavimento marrone e top beige
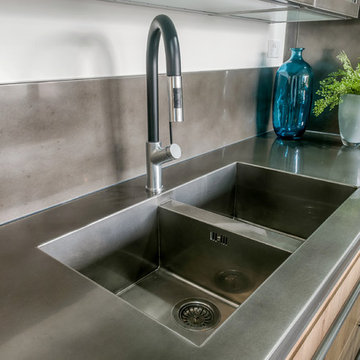
Scavolini Melbourne is proud to present this absolutely magnificent apartment renovation in Clifton Hill, Melbourne.
With kitchen, living and bathroom by Scavolini, this apartment became one of the most exclusive and personalised spaces in Melbourne. The industrial look on the Diesel Social Kitchen collection fits like a glove on this amazing space.
Two bathrooms fitted with special mirrors and our collection of bathroom vanities is simply a work of art.
Living room fittings with glass doors are the finishing touch and the cherry of the cake with the Crystal collection.
Doesn't it look amazing?
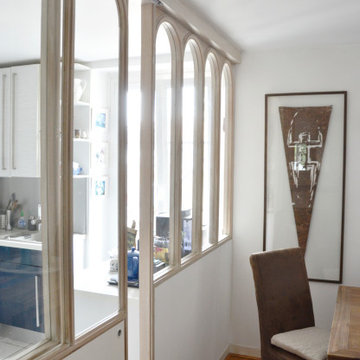
AOUN INTERIEURS entreprend la rénovation d'un appartement situé à proximité des bords de seine. À l'intérieur de l'appartement, la sérénité est de mise pour offrir un écrin apaisé et apaisant. Le bleu utilisé n'est pas sans rappeler les paysages de bords de mer tant appréciés par la propriétaire. Anthony fait le choix de ligne douce, tout en rondeur, qui apportent à l'ensemble contraste et raffinement pour mettre en valeur la menuiserie sur-mesure, la verrière de la cuisine ainsi que la cheminée au niveau du coin lecture.
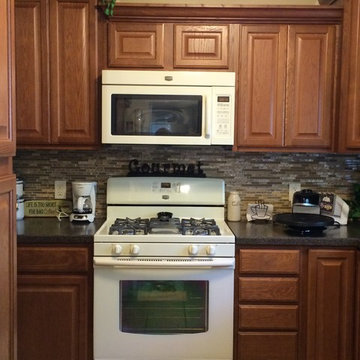
This homeowner had a tight budget but wanted a new kitchen with a beautiful look. We kept her existing tile floor, added oak cabinets with a medium stain, added high-defination laminate and a glass and stone backsplash. Crown molding is a great way to add a high-end look without a lot of cost.
13