Cucine con lavello integrato e ante blu - Foto e idee per arredare
Filtra anche per:
Budget
Ordina per:Popolari oggi
101 - 120 di 2.093 foto
1 di 3
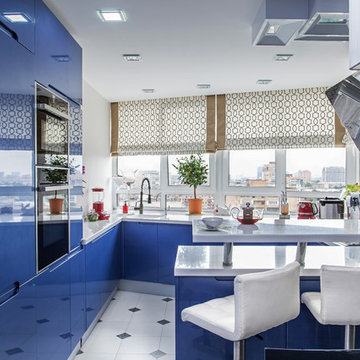
Дизайнер Педоренко Ксения
Фотограф Игнатенко Светлана
Esempio di una grande cucina contemporanea con lavello integrato, ante lisce, ante blu, top in quarzo composito, paraspruzzi bianco, elettrodomestici da incasso, pavimento con piastrelle in ceramica, penisola e paraspruzzi a finestra
Esempio di una grande cucina contemporanea con lavello integrato, ante lisce, ante blu, top in quarzo composito, paraspruzzi bianco, elettrodomestici da incasso, pavimento con piastrelle in ceramica, penisola e paraspruzzi a finestra
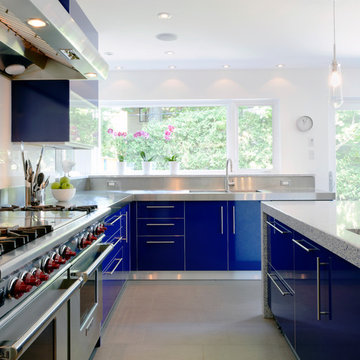
Immagine di una cucina contemporanea con elettrodomestici in acciaio inossidabile, lavello integrato, top in acciaio inossidabile, ante lisce e ante blu
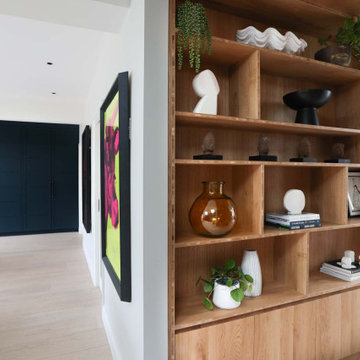
We adore this kitchen for many reasons. It is a spin on the traditional shaker, by making the styles and rails much slimmer it gives it a very modern / contemporary look and feel. We also mixed in the rustic oak panels to add some warmth. The wall cabinets with the glass doors looking right through onto the beautiful tiles. The banquet seating which has bespoke upholstery works fantastically well for the whole family. The walk in pantry helps to keep the main kitchen clutter free. The room is completed by a tunnel book case matched in the same oak.
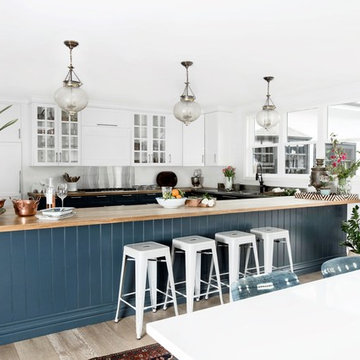
Foto di una cucina stile marino con lavello integrato, ante in stile shaker, ante blu, top in legno, paraspruzzi bianco, elettrodomestici da incasso, pavimento in legno massello medio, penisola e pavimento grigio

Idee per una cucina chic di medie dimensioni con lavello integrato, ante in stile shaker, ante blu, top in quarzite, paraspruzzi bianco, paraspruzzi con piastrelle in ceramica, elettrodomestici neri, pavimento in vinile, penisola, pavimento grigio e top bianco
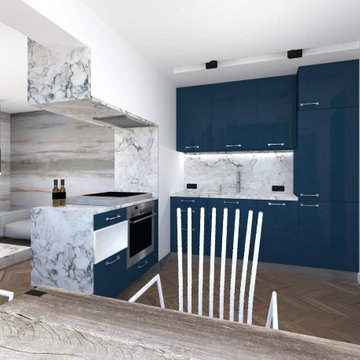
Open plan living room with smooth transition to the kitchen and dining room. The floor is made of light wood, which combines great with light grey furniture. The sofas are made to order with individual sizes and specially selected upholstery. The wall is with handmade decorative paint. A wonderful addition to the interior are the marble table and the designer lamp under the picture.
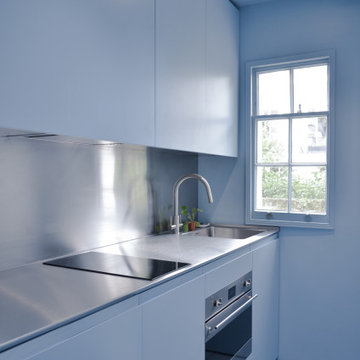
Immagine di una piccola cucina parallela minimal con lavello integrato, ante lisce, ante blu, top in acciaio inossidabile, elettrodomestici in acciaio inossidabile, pavimento con piastrelle in ceramica e pavimento blu
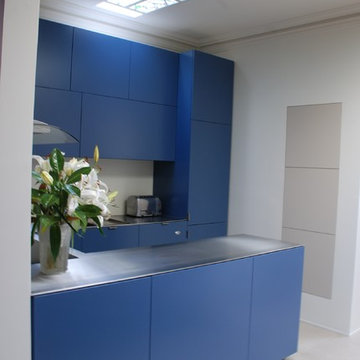
A gentle push to front panels of the base cupboards and they open to provide storage for glasses on the rignt and
pull out drawer storage on the left.
Jeff Hawkins Photography
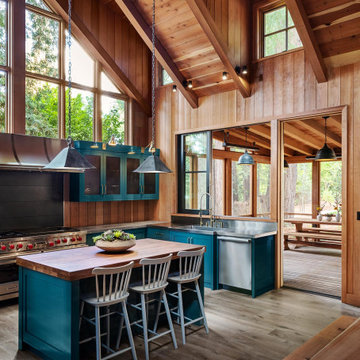
Idee per una grande cucina stile rurale con lavello integrato, ante in stile shaker, ante blu, elettrodomestici in acciaio inossidabile, pavimento in legno massello medio, pavimento grigio, top grigio e top in granito
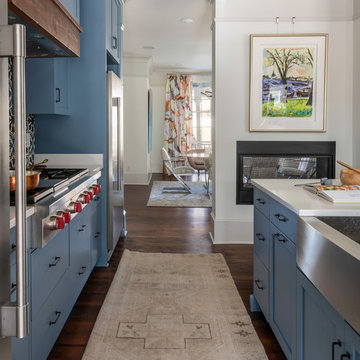
Take a look at this two-story historical design that is both unique and welcoming. This stylized kitchen is full of character and unique elements. The kitchen flows to the dining room with a double fireplace for warmth in both areas.

Планировочное решение: Миловзорова Наталья
Концепция: Миловзорова Наталья
Визуализация: Мовляйко Роман
Рабочая документация: Миловзорова Наталья, Царевская Ольга
Спецификация и смета: Царевская Ольга
Закупки: Миловзорова Наталья, Царевская Ольга
Авторский надзор: Миловзорова Наталья, Царевская Ольга
Фотограф: Лоскутов Михаил
Стиль: Соболева Дарья

Esempio di una cucina tradizionale di medie dimensioni con lavello integrato, ante in stile shaker, ante blu, top in marmo, paraspruzzi bianco, paraspruzzi in marmo, parquet chiaro, pavimento beige, top multicolore e soffitto a cassettoni

Bilder von Markus Nilling | www.nilling.eu
Ispirazione per una piccola cucina ad U minimal chiusa con lavello integrato, ante lisce, ante blu, paraspruzzi bianco, elettrodomestici neri, nessuna isola, pavimento beige e top bianco
Ispirazione per una piccola cucina ad U minimal chiusa con lavello integrato, ante lisce, ante blu, paraspruzzi bianco, elettrodomestici neri, nessuna isola, pavimento beige e top bianco
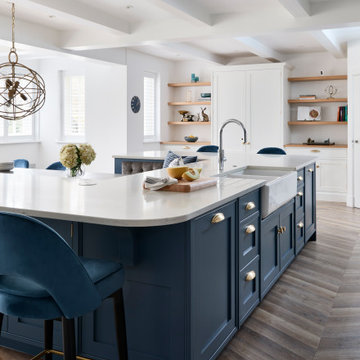
Our clients were seeking a classic and stylish Shaker kitchen with a contemporary edge, to complement the architecture of their five-year-old house, which features a modern beamed ceiling and herringbone flooring. They also wanted a kitchen island to include banquette seating surrounding one end of a large industrial-style dining table with an Ash wooden table top that our clients already owned. We designed the main run of in frame cabinetry with a classic cornice to completely fit within the recessed space along the back wall behind the island, which is hand-painted in Stewkey Blue by Farrow & Ball. This includes a central inglenook and an overmantel that conceals a Siemens canopy extractor hood above a white Everhot range cooker. Overhead cabinets and undercounter storage cupboards were included within the design, together with oak dovetailed deep drawer storage boxes. A Samsung American-style fridge freezer was also integrated within the run. A 30mm thick quartz worktop in Tuscany colourway extends on either side of the range cooker and this is repeated on the kitchen island as well, with an overhang on both sides of the u-shaped design to accommodate bar stools beneath. In the centre of the island, we created u-shaped banquette seating upholstered in grey velvet to surround one end of the large rectangular dining table. To store their collection of fine wines, we specified two undercounter wine conditioners by Miele to fit within each end of the island to store reds, whites and Champagnes. Along the length of the island, facing the Everhot is a large ceramic double-bowl Belfast sink by Shaws of Darwen and a Quooker Cube tap, providing hot, cold, boiling and sparkling water. On the task side of the island, two 60cm dishwashers by Miele are integrated at either end of the cabinetry together with storage for pull-out bins and utility items.
On a further run to the left of the island, we designed and made a large Shaker two-door pantry larder, hand-painted in All White by Farrow & Ball and featuring deep dovetail drawer boxes beneath. Extending on either side of the pantry is natural oak contemporary open shelving to mix with the traditional design of the kitchen. A further freestanding cabinet with a natural solid oak top was handmade to sit beneath the client’s wall-mounted television. Cup handles and knobs are all brushed brass by Crofts and Assinder, with matching brass butt hinges.
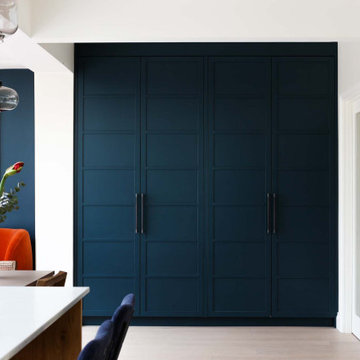
We adore this kitchen for many reasons. It is a spin on the traditional shaker, by making the styles and rails much slimmer it gives it a very modern / contemporary look and feel. We also mixed in the rustic oak panels to add some warmth. The wall cabinets with the glass doors looking right through onto the beautiful tiles. The banquet seating which has bespoke upholstery works fantastically well for the whole family. The walk in pantry helps to keep the main kitchen clutter free. The room is completed by a tunnel book case matched in the same oak.
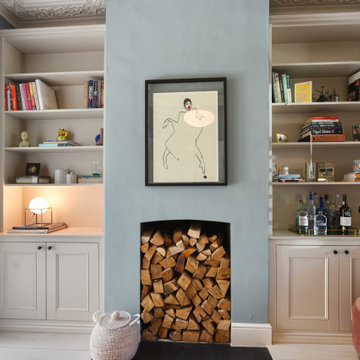
This open plan space is split into segments using the long and narrow kitchen island and the dining table. It is clear to see how each of these spaces can have different uses.
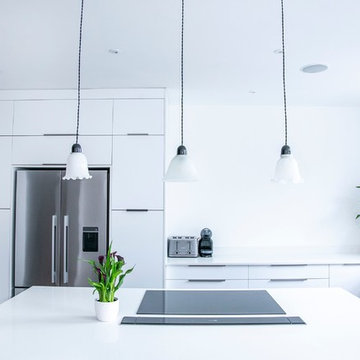
Esempio di una cucina boho chic di medie dimensioni con lavello integrato, ante lisce, ante blu, top in quarzite, paraspruzzi bianco, elettrodomestici in acciaio inossidabile, parquet scuro, pavimento marrone e top bianco
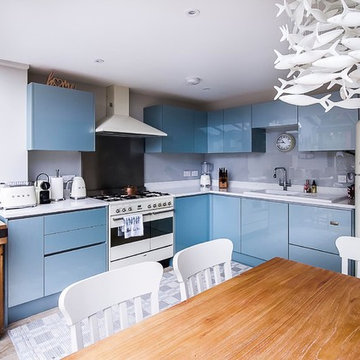
Gilda Cevasco
Foto di una cucina boho chic di medie dimensioni con lavello integrato, ante lisce, ante blu, top in superficie solida, paraspruzzi grigio, paraspruzzi con lastra di vetro, elettrodomestici bianchi, pavimento in travertino, pavimento beige e top bianco
Foto di una cucina boho chic di medie dimensioni con lavello integrato, ante lisce, ante blu, top in superficie solida, paraspruzzi grigio, paraspruzzi con lastra di vetro, elettrodomestici bianchi, pavimento in travertino, pavimento beige e top bianco
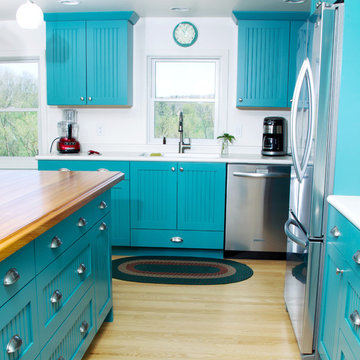
Diana Wiesner of Lampert Lumber in Chetek, WI worked with her client and Dura Supreme to create this custom teal blue paint color for their new kitchen. They wanted a contemporary cottage styled kitchen with blue cabinets to contrast their love of blue, red, and yellow. The homeowners can now come home to a stunning teal (aqua) blue kitchen that grabs center stage in this contemporary home with cottage details.
Bria Cabinetry by Dura Supreme with an affordable Personal Paint Match finish to "Calypso" SW 6950 in the Craftsman Beaded Panel door style.
This kitchen was featured in HGTV Magazine summer of 2014 in the Kitchen Chronicles. Here's a quote from the designer's interview that was featured in the issue. "Every time you enter this kitchen, it's like walking into a Caribbean vacation. It's upbeat and tropical, and it can be paired with equally vivid reds and greens. I was worried the homeowners might get blue fatigue, and it's definitely a gutsy choice for a rural Wisconsin home. But winters on their farm are brutal, and this color is a reminder that summer comes again." - Diana Wiesner, Lampert Lumber, Chetek, WI
Request a FREE Dura Supreme Brochure:
http://www.durasupreme.com/request-brochure
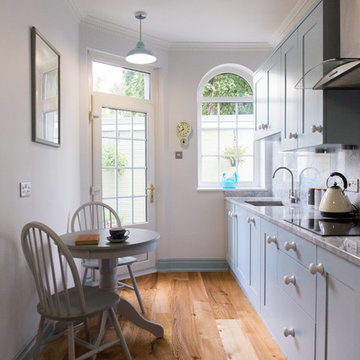
Esempio di una piccola cucina parallela classica chiusa con lavello integrato, ante in stile shaker, ante blu, top in granito, paraspruzzi grigio, elettrodomestici da incasso, pavimento in legno massello medio e nessuna isola
Cucine con lavello integrato e ante blu - Foto e idee per arredare
6