Cucine con lavello integrato e ante bianche - Foto e idee per arredare
Filtra anche per:
Budget
Ordina per:Popolari oggi
221 - 240 di 14.237 foto
1 di 3
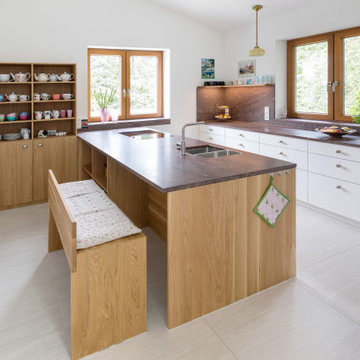
Hochwertige Kochinsel mit Sitzbank und viel Stauraum. Offene Regallösungen aus Eiche kombiniert mit weißen Fronten und geschlossenen Hochschränken bis unter die Dachschräge.

Immagine di una grande cucina moderna con lavello integrato, ante lisce, ante bianche, elettrodomestici in acciaio inossidabile, pavimento in terracotta, pavimento beige, top bianco e travi a vista
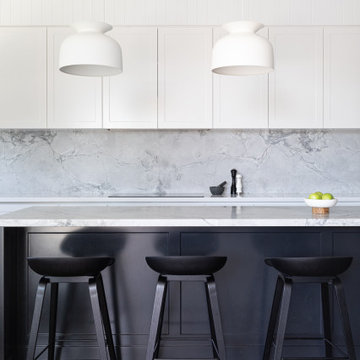
This classic Queenslander home in Red Hill, was a major renovation and therefore an opportunity to meet the family’s needs. With three active children, this family required a space that was as functional as it was beautiful, not forgetting the importance of it feeling inviting.
The resulting home references the classic Queenslander in combination with a refined mix of modern Hampton elements.
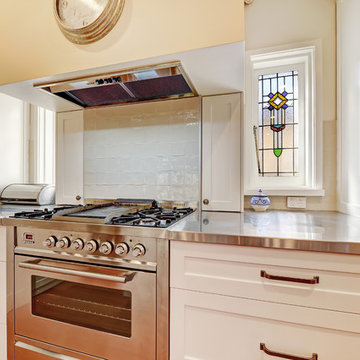
Ispirazione per una grande cucina classica con lavello integrato, ante in stile shaker, ante bianche, top in acciaio inossidabile, paraspruzzi grigio, paraspruzzi con piastrelle diamantate, elettrodomestici in acciaio inossidabile, pavimento in legno massello medio, pavimento marrone e top grigio

I built this on my property for my aging father who has some health issues. Handicap accessibility was a factor in design. His dream has always been to try retire to a cabin in the woods. This is what he got.
It is a 1 bedroom, 1 bath with a great room. It is 600 sqft of AC space. The footprint is 40' x 26' overall.
The site was the former home of our pig pen. I only had to take 1 tree to make this work and I planted 3 in its place. The axis is set from root ball to root ball. The rear center is aligned with mean sunset and is visible across a wetland.
The goal was to make the home feel like it was floating in the palms. The geometry had to simple and I didn't want it feeling heavy on the land so I cantilevered the structure beyond exposed foundation walls. My barn is nearby and it features old 1950's "S" corrugated metal panel walls. I used the same panel profile for my siding. I ran it vertical to match the barn, but also to balance the length of the structure and stretch the high point into the canopy, visually. The wood is all Southern Yellow Pine. This material came from clearing at the Babcock Ranch Development site. I ran it through the structure, end to end and horizontally, to create a seamless feel and to stretch the space. It worked. It feels MUCH bigger than it is.
I milled the material to specific sizes in specific areas to create precise alignments. Floor starters align with base. Wall tops adjoin ceiling starters to create the illusion of a seamless board. All light fixtures, HVAC supports, cabinets, switches, outlets, are set specifically to wood joints. The front and rear porch wood has three different milling profiles so the hypotenuse on the ceilings, align with the walls, and yield an aligned deck board below. Yes, I over did it. It is spectacular in its detailing. That's the benefit of small spaces.
Concrete counters and IKEA cabinets round out the conversation.
For those who cannot live tiny, I offer the Tiny-ish House.
Photos by Ryan Gamma
Staging by iStage Homes
Design Assistance Jimmy Thornton
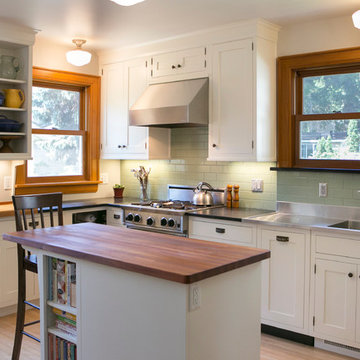
Esempio di una cucina tradizionale di medie dimensioni con lavello integrato, ante in stile shaker, ante bianche, top in acciaio inossidabile, paraspruzzi verde, paraspruzzi con piastrelle diamantate, elettrodomestici in acciaio inossidabile e parquet chiaro
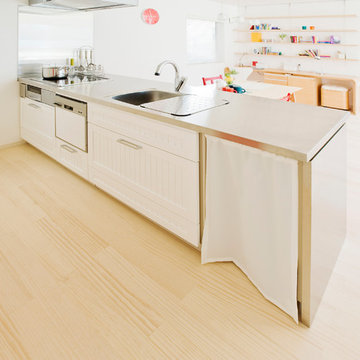
Foto di una cucina tradizionale con ante a filo, ante bianche, parquet chiaro, lavello integrato, paraspruzzi bianco e elettrodomestici in acciaio inossidabile
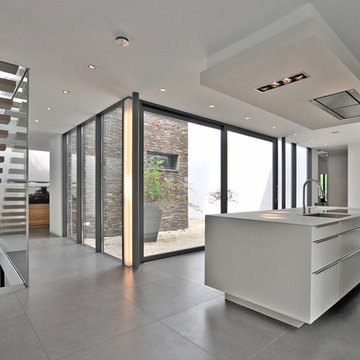
e-rent immbolien Dr. Wirth KG
Ispirazione per una cucina design di medie dimensioni con lavello integrato, ante lisce e ante bianche
Ispirazione per una cucina design di medie dimensioni con lavello integrato, ante lisce e ante bianche

Eric Rorer
Ispirazione per una grande cucina moderna con ante lisce, ante bianche, top in legno, elettrodomestici in acciaio inossidabile, paraspruzzi bianco, paraspruzzi con lastra di vetro, pavimento in legno massello medio e lavello integrato
Ispirazione per una grande cucina moderna con ante lisce, ante bianche, top in legno, elettrodomestici in acciaio inossidabile, paraspruzzi bianco, paraspruzzi con lastra di vetro, pavimento in legno massello medio e lavello integrato
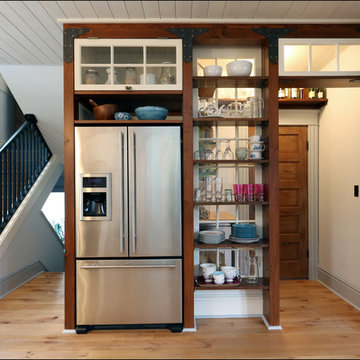
Open shelves with structural strapping add storage and display options. Custom divided lite window sash above the fridge and behind the shelving separate the pantry space from the display area, inspired by the feeling of small town grocery shop storefronts. Photos by Photo Art Portraits
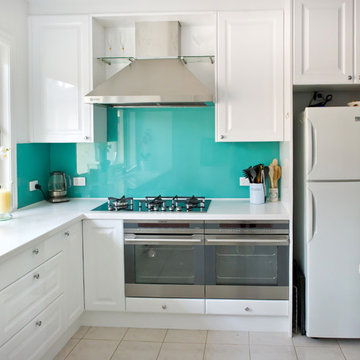
Two Electrolux ovens for the Chef of the home Photography by [V] style + imagery
Foto di una cucina design di medie dimensioni con top in superficie solida, paraspruzzi con lastra di vetro, ante bianche, pavimento con piastrelle in ceramica, lavello integrato, ante con bugna sagomata e elettrodomestici in acciaio inossidabile
Foto di una cucina design di medie dimensioni con top in superficie solida, paraspruzzi con lastra di vetro, ante bianche, pavimento con piastrelle in ceramica, lavello integrato, ante con bugna sagomata e elettrodomestici in acciaio inossidabile

Foto di una cucina minimal di medie dimensioni con lavello integrato, ante con riquadro incassato, ante bianche, top in quarzo composito, paraspruzzi nero, paraspruzzi con piastrelle in ceramica, elettrodomestici da incasso, parquet chiaro, top nero e travi a vista
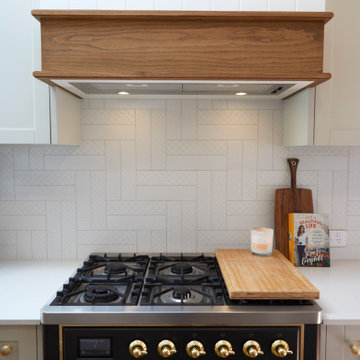
Returning clients are our favourite clients. The journey we have been on with these clients is we started on a smaller project, and over time they have ended up moving into their dream home on their dream property, and of course, they need their dream kitchen! Drawing inspiration from Hampton and Country styles, we worked with the client to combine these elements into this beautiful and inviting space where the family can make memories for years to come. Some of the big features like the piece of Santorini Quartzite Natural Stone in Honed Finish on the island bench and Nostalgie Series Appliances by ILVE make this kitchen personal and individual to the owners taste. There is something so humbling about a client coming back time and time again entrusting us with their next project, and this one was a great honour to be a part of.
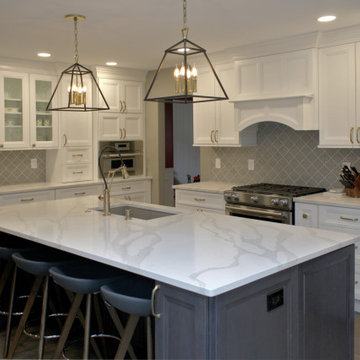
This space is a beautiful entertainment spot. With the kitchen being the hub of the home, it must be a show stopper. From the black and white cabinetry to the gold accents, this kitchen keeps your eyes moving. A truly beautifully chic space.

Esempio di una grande cucina tradizionale con ante bianche, paraspruzzi bianco, elettrodomestici in acciaio inossidabile, top nero, lavello integrato, ante con riquadro incassato, top in granito, paraspruzzi con piastrelle in ceramica, pavimento in pietra calcarea, pavimento beige e soffitto a cassettoni
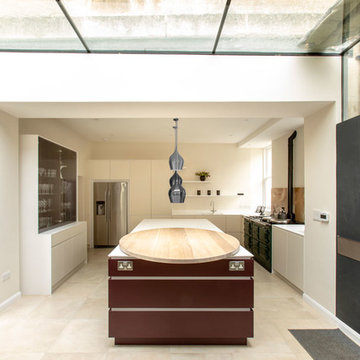
A modern kitchen with Corian worktops, sink and wrapped white Corian birch ply cabinets. The large island features a solid oak lazy susan breakfast bar and had been finished in Farrow and Ball Brinjal.
Appliances include a Fisher and Paykel fridge and dishwasher, Abode taps and AGA.
Photo: Sean Ebsworth Barnes
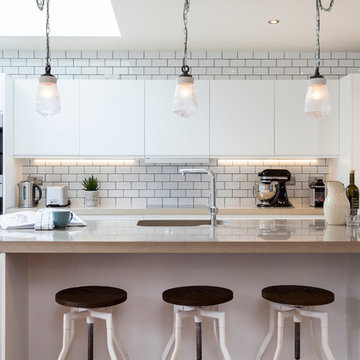
Chris Snook
Idee per una cucina chic con lavello integrato, ante lisce, ante bianche, paraspruzzi bianco e paraspruzzi con piastrelle diamantate
Idee per una cucina chic con lavello integrato, ante lisce, ante bianche, paraspruzzi bianco e paraspruzzi con piastrelle diamantate
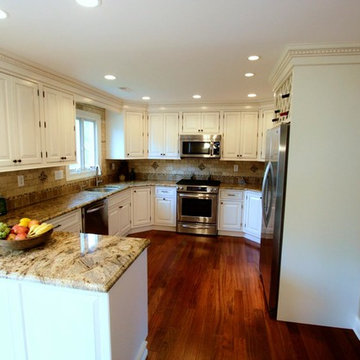
Idee per una cucina di medie dimensioni con lavello integrato, ante con bugna sagomata, ante bianche, top in granito, paraspruzzi marrone, paraspruzzi con piastrelle a mosaico, elettrodomestici in acciaio inossidabile e pavimento in legno massello medio
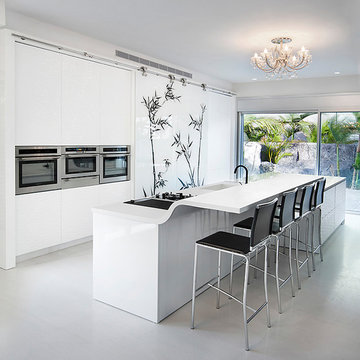
Idee per una cucina parallela contemporanea con elettrodomestici in acciaio inossidabile, lavello integrato, ante bianche e top in superficie solida

This renovated kitchen has white corian and natural oak cupboard fronts with grey quartz worktops. The splashbacks are fluted marble, and the floor is concrete. The appliances are all integrated. There is a generous peninsula and loads of storage.
Cucine con lavello integrato e ante bianche - Foto e idee per arredare
12