Cucine con lavello da incasso e top multicolore - Foto e idee per arredare
Filtra anche per:
Budget
Ordina per:Popolari oggi
61 - 80 di 2.603 foto
1 di 3
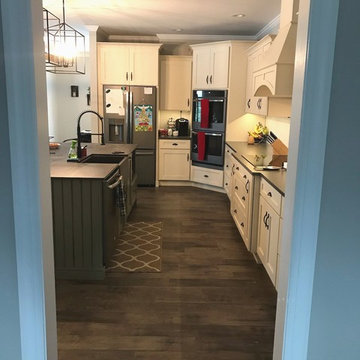
This unique duo-tone kitchen is outfitted with "White Chocolate" painted cabinets and a "Sea Grass" paint island, the latter also with Glaze and rub through. The island counter top is made of the new product Dekton in Trilium, and the perimeter of Silestone Cemento Suede.
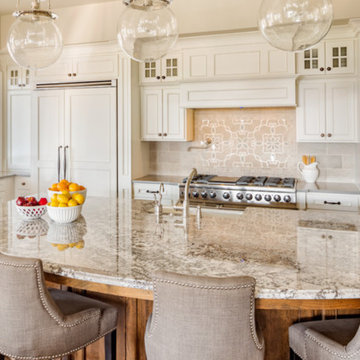
This kitchen remodel in Tarzana, CA. was designed to create an inviting cooking and entertaining environment. Rebuilt with all new white cabinets throughout the walls introduce enough space for nearly any aspiring home chef. Brushed steel appliances and a built-in overlay refrigerator add simplicity and a fresh modern look. Beautiful and enchanting incandescent lights hang over a stunning quartzite kitchen island creating the perfect area to prepared a delicious dinner or a sumptuous breakfast brunch.
Take a look at our entire portfolio here: http://bit.ly/2nJOGe5
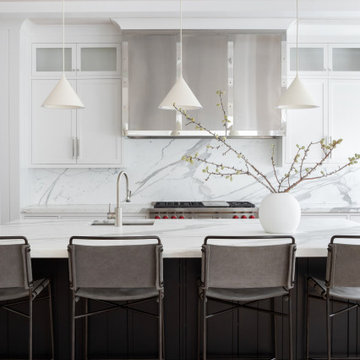
Advisement + Design - Construction advisement, custom millwork & custom furniture design, interior design & art curation by Chango & Co.
Ispirazione per una grande cucina tradizionale con lavello da incasso, ante a filo, ante bianche, top in marmo, paraspruzzi multicolore, paraspruzzi in marmo, elettrodomestici in acciaio inossidabile, parquet chiaro, pavimento marrone, top multicolore e soffitto in perlinato
Ispirazione per una grande cucina tradizionale con lavello da incasso, ante a filo, ante bianche, top in marmo, paraspruzzi multicolore, paraspruzzi in marmo, elettrodomestici in acciaio inossidabile, parquet chiaro, pavimento marrone, top multicolore e soffitto in perlinato
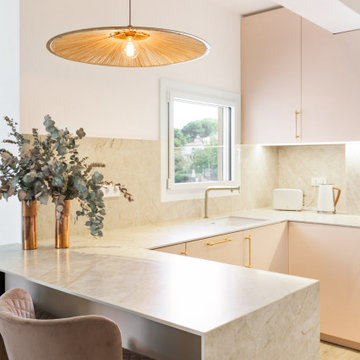
Los clientes me contactaran para realizar una reforma de la área living de su casa porque no se sentían a gusto con los espacios que tenían, ya que eran muy cerrados, obstruyan la luz y no eran prácticos para su estilo de vida.
De este modo, lo primero que sugerimos ha sido tirar las paredes del hall de entrada, eliminar el armario empotrado en esa área que también bloqueaba el espacio y la pared maestra divisoria entre la cocina y salón.
Hemos redistribuido el espacio para una cocina y hall abiertos con una península que comunican con el comedor y salón.
El resultado es un espacio living acogedor donde toda la familia puede convivir en conjunto, sin ninguna barrera. La casa se ha vuelto mas luminosa y comunica también con el espacio exterior. Los clientes nos comentaran que muchas veces dejan la puerta del jardín abierta y pueden estar cocinando y viendo las plantas del exterior, lo que para ellos es un placer.
Los muebles de la cocina se han dibujado à medida y realizado con nuestro carpintero de confianza. Para el color de los armarios se han realizado varias muestras, hasta que conseguimos el tono ideal, ya que era un requisito muy importante. Todos los electrodomésticos se han empotrado y hemos dejado a vista 2 nichos para dar mas ligereza al mueble y poder colocar algo decorativo.
Cada vez más el espacio entre salón y cocina se diluye, entonces dibujamos cocinas que son una extensión de este espacio y le llamamos al conjunto el espacio Living o zona día.
A nivel de materiales, se han utilizado, tiradores de la marca italiana Formani, la encimera y salpicadero son de Porcelanosa Xstone, fregadero de Blanco, grifería de Plados, lámparas de la casa francesa Honoré Deco y papel de pared con hojas tropicales de Casamance.
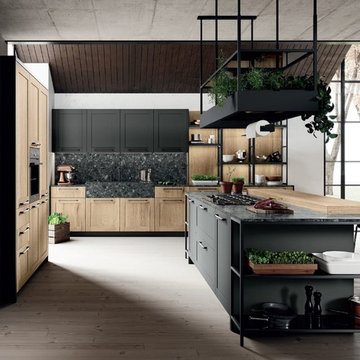
Textured Oak and black in a classic Shaker style panel. New for 2019.
Foto di una cucina tradizionale di medie dimensioni con lavello da incasso, ante in legno scuro, top in marmo, elettrodomestici neri, parquet chiaro, pavimento marrone, top multicolore e ante in stile shaker
Foto di una cucina tradizionale di medie dimensioni con lavello da incasso, ante in legno scuro, top in marmo, elettrodomestici neri, parquet chiaro, pavimento marrone, top multicolore e ante in stile shaker
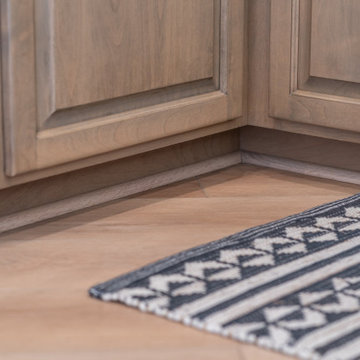
Inspired by sandy shorelines on the California coast, this beachy blonde vinyl floor brings just the right amount of variation to each room. With the Modin Collection, we have raised the bar on luxury vinyl plank. The result is a new standard in resilient flooring. Modin offers true embossed in register texture, a low sheen level, a rigid SPC core, an industry-leading wear layer, and so much more.
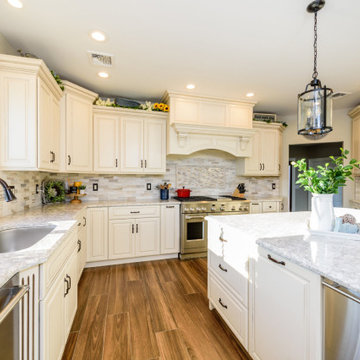
This kitchen is made up of Maple Wood Accord Starmark cabinets finished in Macadamia Tinted Varnish with a Chocolate Glaze.
The wine area is made up of Cherry Wood Java Tinted Varnish Cabinets by Starmark, also in the accord style.
The countertops are Berwyn & Bellingham by Cambria, respectively.

©2018 Sligh Cabinets, Inc. | Custom Cabinetry by Sligh Cabinets, Inc. | Countertops by San Luis Marble
Foto di una cucina american style di medie dimensioni con lavello da incasso, ante in stile shaker, ante arancioni, top in granito, paraspruzzi multicolore, paraspruzzi con piastrelle in pietra, elettrodomestici in acciaio inossidabile, parquet chiaro, penisola, pavimento marrone e top multicolore
Foto di una cucina american style di medie dimensioni con lavello da incasso, ante in stile shaker, ante arancioni, top in granito, paraspruzzi multicolore, paraspruzzi con piastrelle in pietra, elettrodomestici in acciaio inossidabile, parquet chiaro, penisola, pavimento marrone e top multicolore

We provide a wide range of designs and colors for cabinets, fixtures, tiles, and appliances from which you can opt for one best suited for your vision and budget. Our team uses the space available optimally choosing the best layout for your cabinets and appliances. We will upgrade your cabinets to enhance your storage capacity and function. We provide several flooring options for you to select from, whether it is stone, tiles, or hardwood. You will be spoiled with choices for countertop designs that include granite, natural stone, and other materials that suit your preferences. We will ensure that each corner of your kitchen space is well-ventilated and receives sufficient lighting. We will even install skylights to provide you with natural sunlight to help reduce your electricity bills as well as install appliances and devices that are energy-efficient and use the latest technology available.
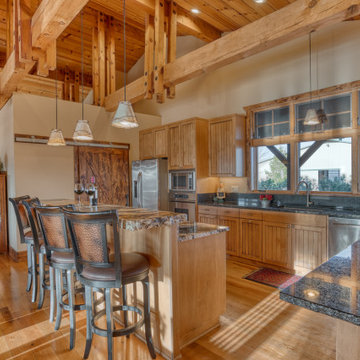
Open luxury kitchen with stainless steel appliances and granite countertops
Immagine di una grande cucina country con lavello da incasso, ante in legno scuro, top in granito, paraspruzzi in granito, elettrodomestici in acciaio inossidabile, pavimento marrone, top multicolore e travi a vista
Immagine di una grande cucina country con lavello da incasso, ante in legno scuro, top in granito, paraspruzzi in granito, elettrodomestici in acciaio inossidabile, pavimento marrone, top multicolore e travi a vista

One wowee kitchen!
Designed for a family with Sri-Lankan and Singaporean heritage, the brief for this project was to create a Scandi-Asian styled kitchen.
The design features ‘Skog’ wall panelling, straw bar stools, open shelving, a sofia swing, a bar and an olive tree.

Customized to perfection, a remarkable work of art at the Eastpoint Country Club combines superior craftsmanship that reflects the impeccable taste and sophisticated details. An impressive entrance to the open concept living room, dining room, sunroom, and a chef’s dream kitchen boasts top-of-the-line appliances and finishes. The breathtaking LED backlit quartz island and bar are the perfect accents that steal the show.

We are regenerating for a better future. And here is how.
Kite Creative – Renewable, traceable, re-useable and beautiful kitchens
We are designing and building contemporary kitchens that are environmentally and sustainably better for you and the planet. Helping to keep toxins low, improve air quality, and contribute towards reducing our carbon footprint.
The heart of the house, the kitchen, really can look this good and still be sustainable, ethical and better for the planet.
In our first commission with Greencore Construction and Ssassy Property, we’ve delivered an eco-kitchen for one of their Passive House properties, using over 75% sustainable materials
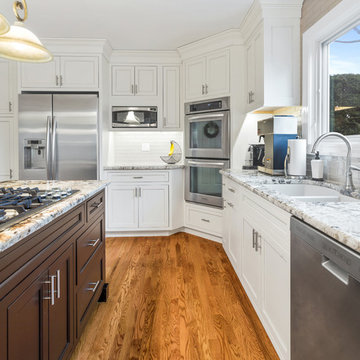
This beautiful kitchen remodel incorporated dining area, bar area, island, and classic kitchen amenities all in one space.
Idee per una cucina minimal di medie dimensioni con lavello da incasso, ante in stile shaker, ante bianche, top in granito, paraspruzzi bianco, paraspruzzi con piastrelle in ceramica, elettrodomestici in acciaio inossidabile, parquet chiaro, pavimento marrone e top multicolore
Idee per una cucina minimal di medie dimensioni con lavello da incasso, ante in stile shaker, ante bianche, top in granito, paraspruzzi bianco, paraspruzzi con piastrelle in ceramica, elettrodomestici in acciaio inossidabile, parquet chiaro, pavimento marrone e top multicolore
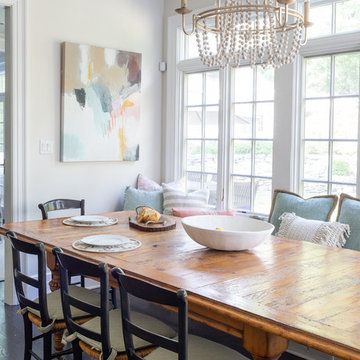
Raquel Langworthy, jocelyn fine artist
Foto di una cucina costiera di medie dimensioni con lavello da incasso, ante con riquadro incassato, ante bianche, top in marmo, paraspruzzi bianco, paraspruzzi a specchio, elettrodomestici in acciaio inossidabile, pavimento in legno massello medio, pavimento marrone e top multicolore
Foto di una cucina costiera di medie dimensioni con lavello da incasso, ante con riquadro incassato, ante bianche, top in marmo, paraspruzzi bianco, paraspruzzi a specchio, elettrodomestici in acciaio inossidabile, pavimento in legno massello medio, pavimento marrone e top multicolore
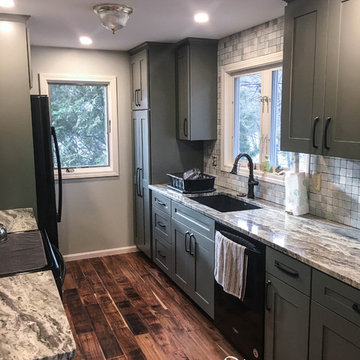
Modern farmhouse kitchen remodel progress shot.
Esempio di una piccola cucina parallela country con lavello da incasso, ante in stile shaker, ante verdi, top in granito, paraspruzzi bianco, paraspruzzi in marmo, elettrodomestici neri, parquet chiaro, pavimento marrone e top multicolore
Esempio di una piccola cucina parallela country con lavello da incasso, ante in stile shaker, ante verdi, top in granito, paraspruzzi bianco, paraspruzzi in marmo, elettrodomestici neri, parquet chiaro, pavimento marrone e top multicolore
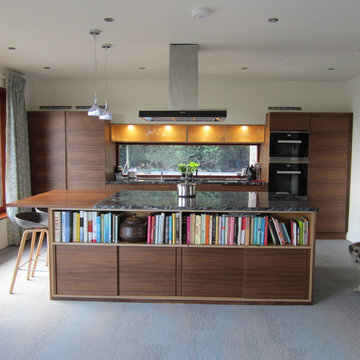
Contemporary kitchen with 60's influence. The kitchen was made and veneered in American Walnut with an integral handle. Oak interior with solid oak dovetailed drawers
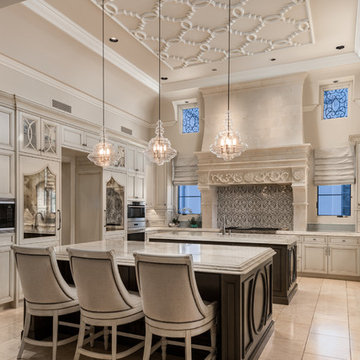
World Renowned Interior Design Firm Fratantoni Interior Designers created these beautiful home designs! They design homes for families all over the world in any size and style. They also have in-house Architecture Firm Fratantoni Design and world class Luxury Home Building Firm Fratantoni Luxury Estates! Hire one or all three companies to design, build and or remodel your home!
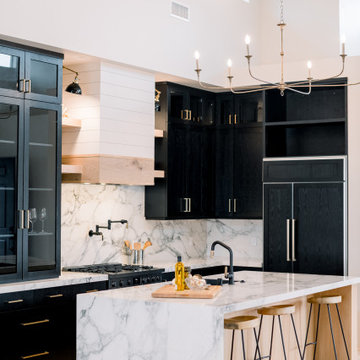
Ispirazione per una grande cucina country con lavello da incasso, ante in stile shaker, ante nere, top in marmo, paraspruzzi multicolore, paraspruzzi in marmo, elettrodomestici da incasso, parquet chiaro, pavimento beige, top multicolore e travi a vista

This project was Lars’ second time working with this wonderful Chula Vista family and when they contacted us with their ideas about what they wanted to accomplish in their home, we knew it was going to be special. The star of the show is this stunning kitchen with a massive island. Every detail was thought of and carefully crafted to blend seamlessly with the architecture of the home and how this family lives within it. Gorgeous off-white cabinetry paired with rich wood accents and flooring, custom made panels with intricate mirror detailing to conceal the SUBZERO/Wolf refrigerator and freezer, a built in wet bar to house an extensive whiskey collection, tile painstakingly set to capture each and every curve while flowing perfectly with the crown moulding, and a pantry that could easily rival The Home Edit stocked with every imaginable SUBZERO/Wolf countertop appliance and dual steam ovens. The large open concept space that flows into the living room was reconfigured to replace and center a large fireplace that features a direct-vent set up and stunning stone surround with custom built-ins flanking either side. New wood flooring throughout the downstairs features a classic herringbone pattern that gives special interest to a long hallway, while a new stair railing was custom designed with intricate detail to mirror an existing window design detail. The end result is stunning and we are so thrilled that this wonderful family will make memories in this home for years to come.
Cucine con lavello da incasso e top multicolore - Foto e idee per arredare
4