Cucine con lavello da incasso e top in superficie solida - Foto e idee per arredare
Filtra anche per:
Budget
Ordina per:Popolari oggi
41 - 60 di 7.071 foto
1 di 3

Kitchens being at the heart of each home, we have created warmth with wooden cabinets and a wooden floor, combining it with the stainless steel accents of the appliances. A dash of electric blue at the far end accentuates the whole area of this spacious kitchen
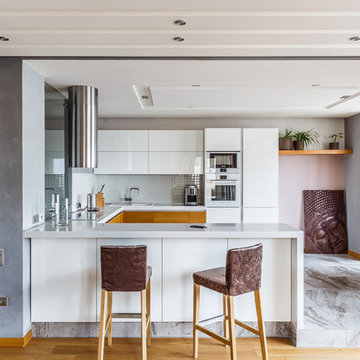
Сааков Константин
Idee per una cucina contemporanea di medie dimensioni con ante lisce, ante bianche, top in superficie solida, paraspruzzi bianco, paraspruzzi con piastrelle a mosaico, elettrodomestici bianchi, pavimento in gres porcellanato, pavimento grigio, lavello da incasso e penisola
Idee per una cucina contemporanea di medie dimensioni con ante lisce, ante bianche, top in superficie solida, paraspruzzi bianco, paraspruzzi con piastrelle a mosaico, elettrodomestici bianchi, pavimento in gres porcellanato, pavimento grigio, lavello da incasso e penisola
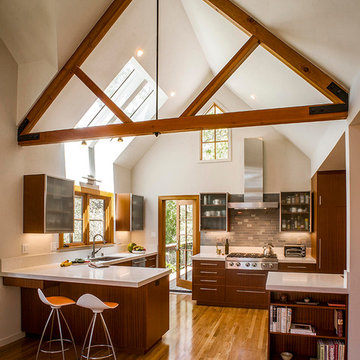
Photos by Langdon Clay
Immagine di una grande cucina tradizionale con lavello da incasso, ante lisce, ante in legno bruno, top in superficie solida, paraspruzzi grigio, paraspruzzi con piastrelle diamantate, elettrodomestici in acciaio inossidabile, pavimento in legno massello medio e penisola
Immagine di una grande cucina tradizionale con lavello da incasso, ante lisce, ante in legno bruno, top in superficie solida, paraspruzzi grigio, paraspruzzi con piastrelle diamantate, elettrodomestici in acciaio inossidabile, pavimento in legno massello medio e penisola

Natural tones are here to stay, this modern sleek kitchen would be perfect for an apartment or first family home. The dark green matte door fronts contrast against the light 'sand' tall units and match the ‘sand’ c-profile handles. Caesarstone Bianco Drift composite worktop is a versatile worktop suites most colour schemes due to its unique mix of grey, white, brown tones running throughout.

This beautiful kitchen with its various subtle shades of blue is calm and serene.
The full width sliding doors enable the space to flow directly into the garden
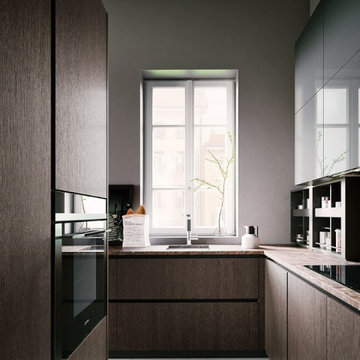
Wood veneers makes stunning statement in your home & kitchen.
Ispirazione per una cucina moderna di medie dimensioni con lavello da incasso, ante lisce, ante in legno bruno, top in superficie solida, paraspruzzi marrone, elettrodomestici in acciaio inossidabile, pavimento in cemento, pavimento grigio e top bianco
Ispirazione per una cucina moderna di medie dimensioni con lavello da incasso, ante lisce, ante in legno bruno, top in superficie solida, paraspruzzi marrone, elettrodomestici in acciaio inossidabile, pavimento in cemento, pavimento grigio e top bianco
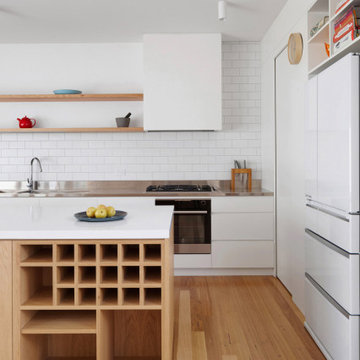
Open kitchen with island bench and feature blackboard wall
Idee per una cucina design di medie dimensioni con lavello da incasso, ante in stile shaker, ante in legno chiaro, top in superficie solida, paraspruzzi bianco, paraspruzzi con piastrelle diamantate, elettrodomestici bianchi, parquet chiaro e top bianco
Idee per una cucina design di medie dimensioni con lavello da incasso, ante in stile shaker, ante in legno chiaro, top in superficie solida, paraspruzzi bianco, paraspruzzi con piastrelle diamantate, elettrodomestici bianchi, parquet chiaro e top bianco
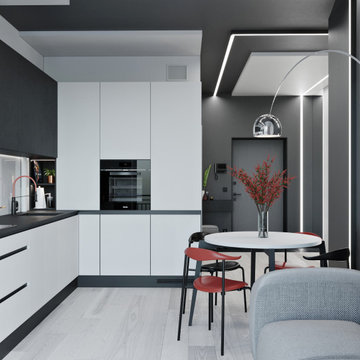
Idee per una cucina minimal di medie dimensioni con lavello da incasso, ante lisce, ante bianche, top in superficie solida, paraspruzzi bianco, paraspruzzi con lastra di vetro, elettrodomestici neri, parquet chiaro, nessuna isola, pavimento grigio e top nero
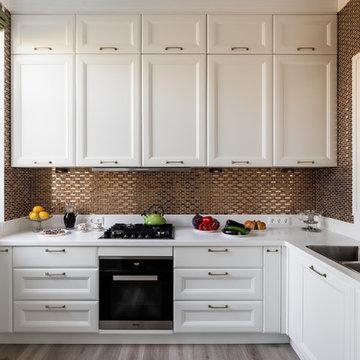
фотограф: Василий Буланов
Ispirazione per una cucina a L scandinava chiusa e di medie dimensioni con ante bianche, top in superficie solida, paraspruzzi con piastrelle a mosaico, elettrodomestici in acciaio inossidabile, pavimento in laminato, top bianco, lavello da incasso, ante con riquadro incassato, paraspruzzi marrone e pavimento grigio
Ispirazione per una cucina a L scandinava chiusa e di medie dimensioni con ante bianche, top in superficie solida, paraspruzzi con piastrelle a mosaico, elettrodomestici in acciaio inossidabile, pavimento in laminato, top bianco, lavello da incasso, ante con riquadro incassato, paraspruzzi marrone e pavimento grigio
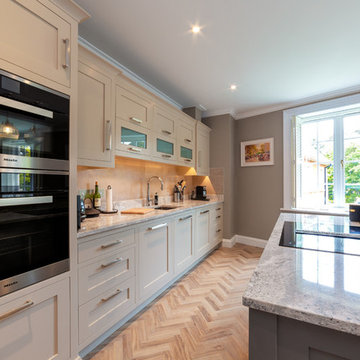
Ronan Melia
Esempio di un cucina con isola centrale chic con lavello da incasso, top in superficie solida, paraspruzzi beige, elettrodomestici neri e pavimento in vinile
Esempio di un cucina con isola centrale chic con lavello da incasso, top in superficie solida, paraspruzzi beige, elettrodomestici neri e pavimento in vinile
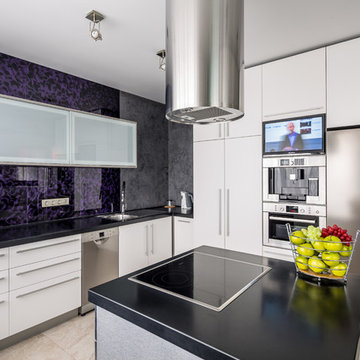
Корнилова Марина
Esempio di una cucina minimal chiusa e di medie dimensioni con lavello da incasso, ante lisce, ante bianche, top in superficie solida, elettrodomestici in acciaio inossidabile, pavimento in gres porcellanato, pavimento beige e paraspruzzi con lastra di vetro
Esempio di una cucina minimal chiusa e di medie dimensioni con lavello da incasso, ante lisce, ante bianche, top in superficie solida, elettrodomestici in acciaio inossidabile, pavimento in gres porcellanato, pavimento beige e paraspruzzi con lastra di vetro
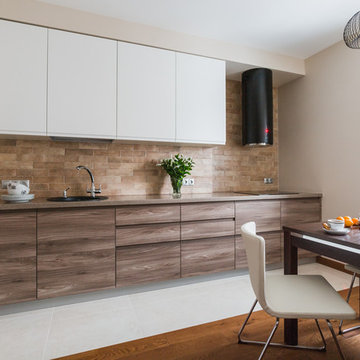
автор проекта--Илюхина Елена
фотограф--Шангина Ольга
Immagine di una cucina design di medie dimensioni con lavello da incasso, ante lisce, paraspruzzi marrone, nessuna isola, ante in legno scuro, top in superficie solida, paraspruzzi in gres porcellanato, elettrodomestici neri e pavimento in gres porcellanato
Immagine di una cucina design di medie dimensioni con lavello da incasso, ante lisce, paraspruzzi marrone, nessuna isola, ante in legno scuro, top in superficie solida, paraspruzzi in gres porcellanato, elettrodomestici neri e pavimento in gres porcellanato
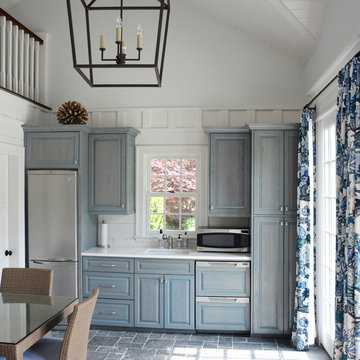
The small kitchen for casual meal preparation, with the shower and changing room to the left, and the sleeping loft above. Three sets of French doors facing the pool allow for light to brighten the space.
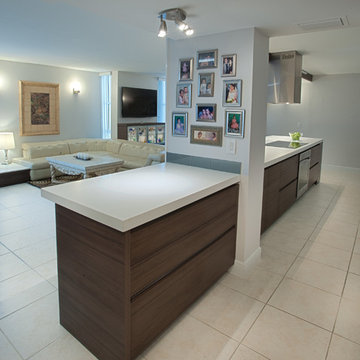
Esempio di una cucina moderna di medie dimensioni con lavello da incasso, ante lisce, ante in legno scuro, top in superficie solida, paraspruzzi verde, paraspruzzi con piastrelle a mosaico, elettrodomestici in acciaio inossidabile, pavimento con piastrelle in ceramica e nessuna isola
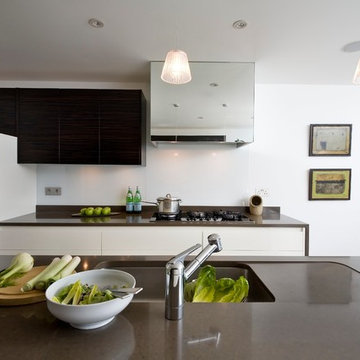
We worked closely with Mowlem & Co on the layout of the kitchen units and appliances, which feature a palette of white lacquer and wenge doors, reconstituted stone counters, and a mirrored extractor hood. Travertine floor slabs have been laid on piped underfloor heating.
Photographer: Bruce Hemming

Ispirazione per una cucina minimal di medie dimensioni con lavello da incasso, ante lisce, ante nere, top in superficie solida, paraspruzzi bianco, paraspruzzi in marmo e elettrodomestici in acciaio inossidabile

Amos Goldreich Architecture has completed an asymmetric brick extension that celebrates light and modern life for a young family in North London. The new layout gives the family distinct kitchen, dining and relaxation zones, and views to the large rear garden from numerous angles within the home.
The owners wanted to update the property in a way that would maximise the available space and reconnect different areas while leaving them clearly defined. Rather than building the common, open box extension, Amos Goldreich Architecture created distinctly separate yet connected spaces both externally and internally using an asymmetric form united by pale white bricks.
Previously the rear plan of the house was divided into a kitchen, dining room and conservatory. The kitchen and dining room were very dark; the kitchen was incredibly narrow and the late 90’s UPVC conservatory was thermally inefficient. Bringing in natural light and creating views into the garden where the clients’ children often spend time playing were both important elements of the brief. Amos Goldreich Architecture designed a large X by X metre box window in the centre of the sitting room that offers views from both the sitting area and dining table, meaning the clients can keep an eye on the children while working or relaxing.
Amos Goldreich Architecture enlivened and lightened the home by working with materials that encourage the diffusion of light throughout the spaces. Exposed timber rafters create a clever shelving screen, functioning both as open storage and a permeable room divider to maintain the connection between the sitting area and kitchen. A deep blue kitchen with plywood handle detailing creates balance and contrast against the light tones of the pale timber and white walls.
The new extension is clad in white bricks which help to bounce light around the new interiors, emphasise the freshness and newness, and create a clear, distinct separation from the existing part of the late Victorian semi-detached London home. Brick continues to make an impact in the patio area where Amos Goldreich Architecture chose to use Stone Grey brick pavers for their muted tones and durability. A sedum roof spans the entire extension giving a beautiful view from the first floor bedrooms. The sedum roof also acts to encourage biodiversity and collect rainwater.
Continues
Amos Goldreich, Director of Amos Goldreich Architecture says:
“The Framework House was a fantastic project to work on with our clients. We thought carefully about the space planning to ensure we met the brief for distinct zones, while also keeping a connection to the outdoors and others in the space.
“The materials of the project also had to marry with the new plan. We chose to keep the interiors fresh, calm, and clean so our clients could adapt their future interior design choices easily without the need to renovate the space again.”
Clients, Tom and Jennifer Allen say:
“I couldn’t have envisioned having a space like this. It has completely changed the way we live as a family for the better. We are more connected, yet also have our own spaces to work, eat, play, learn and relax.”
“The extension has had an impact on the entire house. When our son looks out of his window on the first floor, he sees a beautiful planted roof that merges with the garden.”
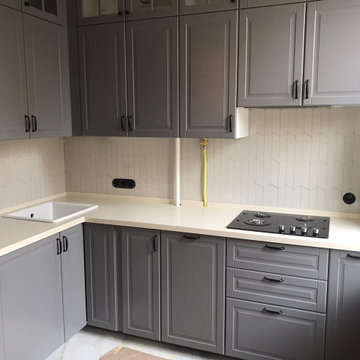
Угловая столешница из искусственного камня для маленькой кухни
Esempio di una piccola cucina a L design chiusa con lavello da incasso, ante con bugna sagomata, ante grigie, top in superficie solida, paraspruzzi bianco, paraspruzzi con piastrelle in ceramica, elettrodomestici neri, nessuna isola e top bianco
Esempio di una piccola cucina a L design chiusa con lavello da incasso, ante con bugna sagomata, ante grigie, top in superficie solida, paraspruzzi bianco, paraspruzzi con piastrelle in ceramica, elettrodomestici neri, nessuna isola e top bianco
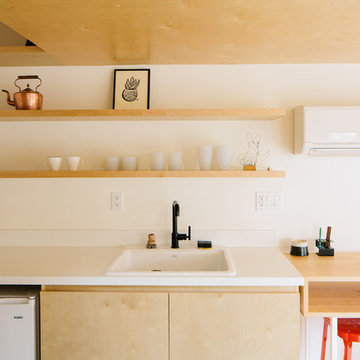
Idee per una cucina minimalista di medie dimensioni con lavello da incasso, ante lisce, ante in legno chiaro, top in superficie solida, elettrodomestici bianchi, parquet chiaro, nessuna isola, pavimento beige e top bianco

8-937 984 19 45
• Собственное производство
• Широкий модульный ряд и проекты по индивидуальным размерам
• Комплексная застройка дома
• Лучшие европейские материалы и комплектующие • Цветовая палитра более 1000 наименований.
• Кратчайшие сроки изготовления
• Рассрочка платежа
Cucine con lavello da incasso e top in superficie solida - Foto e idee per arredare
3