Cucine con lavello da incasso e soffitto ribassato - Foto e idee per arredare
Filtra anche per:
Budget
Ordina per:Popolari oggi
101 - 120 di 1.326 foto
1 di 3
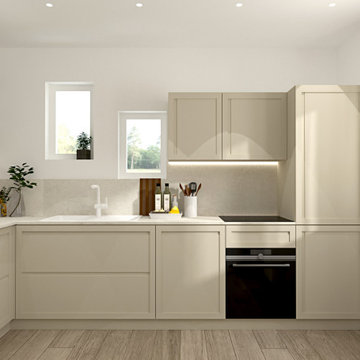
Abbiamo adottato per questa ristrutturazione completa uno stile classico contemporaneo, partendo dalla cucina caratterizzandola dalla presenza di tratti e caratteristiche tipici della tradizione, prima di tutto le ante a telaio, con maniglia incassata.
Questo stile e arredo sono connotati da un’estetica senza tempo, basati su un progetto che punta su una maggiore ricerca di qualità nei materiali (il legno appunto e la laccatura, tradizionale o a poro aperto) e completate da dettagli high tech, funzionali e moderni.
Disposizioni e forme sono attuali nella loro composizione del vivere contemporaneo.
Gli spazi sono stati studiati nel minimo dettaglio, per sfruttare e posizionare tutto il necessario per renderla confortevole ad accogliente, senza dover rinunciare a nulla.
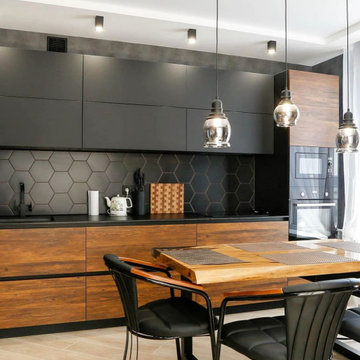
Эта прямая кухня — прекрасный образец современного стиля лофт. Кухня с деревянными фасадами и темной гаммой одновременно теплая и современная. Средний размер и графитовый цвет создают гладкий вид, а отсутствие ручек придает минималистский вид.

Ispirazione per una grande cucina design con lavello da incasso, ante lisce, ante nere, top in quarzite, paraspruzzi grigio, paraspruzzi con piastrelle di cemento, elettrodomestici da incasso, pavimento con piastrelle in ceramica, pavimento bianco, top bianco e soffitto ribassato
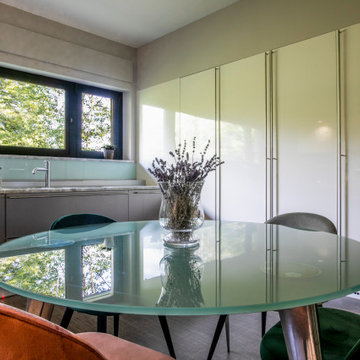
Idee per una grande cucina ad U moderna chiusa con lavello da incasso, ante lisce, ante bianche, top in granito, elettrodomestici in acciaio inossidabile, pavimento in linoleum, nessuna isola, pavimento grigio, top grigio e soffitto ribassato
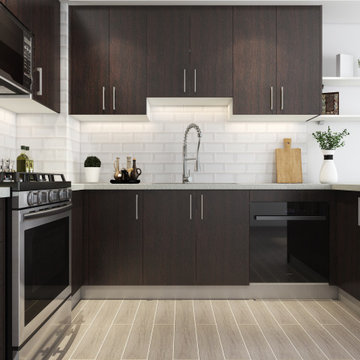
Idee per una cucina moderna di medie dimensioni con lavello da incasso, ante lisce, ante marroni, top in laminato, paraspruzzi bianco, paraspruzzi con piastrelle in ceramica, elettrodomestici in acciaio inossidabile, pavimento in cementine, pavimento beige, top bianco e soffitto ribassato

Quartzite counter-tops in two different colors, green and tan/beige. Cabinets are a mix of flat panel and shaker style. Flooring is a walnut hardwood. Design of the space is a transitional/modern style.
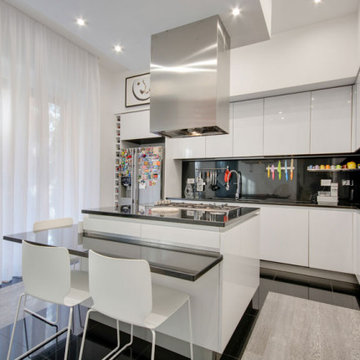
La cucina lucidata a specchio contrasta con l'opaco delle pareti, sempre conservando il concept del bianco totale di questo appartamento.
Immagine di una grande cucina minimalista con lavello da incasso, ante lisce, ante bianche, top in quarzo composito, paraspruzzi nero, paraspruzzi in quarzo composito, elettrodomestici bianchi, pavimento con piastrelle in ceramica, pavimento nero, top nero e soffitto ribassato
Immagine di una grande cucina minimalista con lavello da incasso, ante lisce, ante bianche, top in quarzo composito, paraspruzzi nero, paraspruzzi in quarzo composito, elettrodomestici bianchi, pavimento con piastrelle in ceramica, pavimento nero, top nero e soffitto ribassato
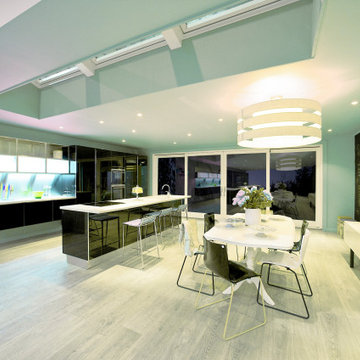
A home can be many different things for people, this eclectic artist home is full of intrigue and color. The design is uplifting and inspires creativity in a comfortable and relaxed setting through the use of odd accessories, lounge furniture, and quirky details. You can have a coffee in the kitchen or Martini's in the living room, the home caters for both at any time. What is unique is the use of bold colors that becomes the background canvas while designer objects become the object of attention. The house lets you relax and have fun and lets your imagination go free.
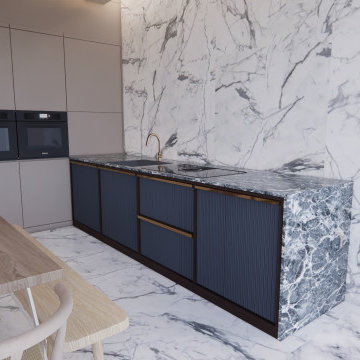
Contemporary living in this spacious 3 bed apartment. Encapsulating the elements of natural stone and wood set against a comfortable and relaxed palette of earthy clay, stone grey & winter blue with the subtlest of polished brass accents and refined walnut detail.
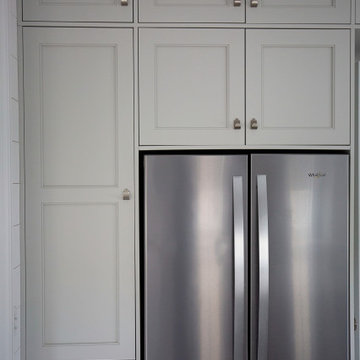
Project Number: MS01004
Design/Manufacturer/Installer: Marquis Fine Cabinetry
Collection: Classico
Finishes: Big Chill Gray
Features: Hardware Knobs, Under Cabinet Lighting, Adjustable Legs/Soft Close (Standard)
Cabinet/Drawer Extra Options: Dovetail Drawer Box, Trash Bay Pullout
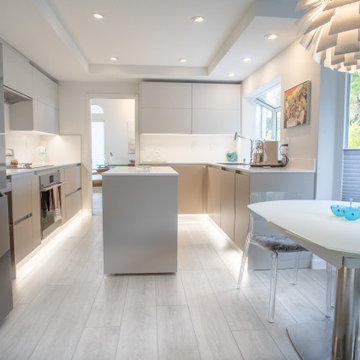
Influenced by classic Nordic design. Surprisingly flexible with furnishings. Amplify by continuing the clean modern aesthetic, or punctuate with statement pieces. With the Modin Collection, we have raised the bar on luxury vinyl plank. The result is a new standard in resilient flooring. Modin offers true embossed in register texture, a low sheen level, a rigid SPC core, an industry-leading wear layer, and so much more.
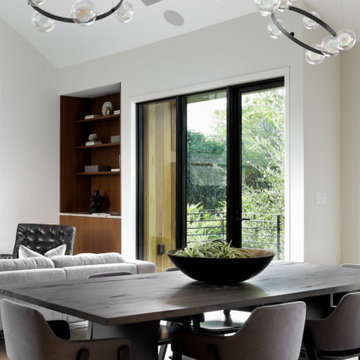
Modern Luxury Black, White, and Wood Kitchen By Darash design in Hartford Road - Austin, Texas home renovation project - featuring Dark and, Warm hues coming from the beautiful wood in this kitchen find balance with sleek no-handle flat panel matte Black kitchen cabinets, White Marble countertop for contrast. Glossy and Highly Reflective glass cabinets perfect storage to display your pretty dish collection in the kitchen. With stainless steel kitchen panel wall stacked oven and a stainless steel 6-burner stovetop. This open concept kitchen design Black, White and Wood color scheme flows from the kitchen island with wooden bar stools to all through out the living room lit up by the perfectly placed windows and sliding doors overlooking the nature in the perimeter of this Modern house, and the center of the great room --the dining area where the beautiful modern contemporary chandelier is placed in a lovely manner.
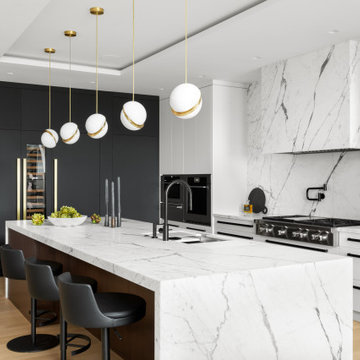
Ispirazione per un'ampia cucina contemporanea con lavello da incasso, ante lisce, ante bianche, top in quarzo composito, paraspruzzi multicolore, paraspruzzi in marmo, elettrodomestici in acciaio inossidabile, parquet chiaro, pavimento beige, top multicolore e soffitto ribassato
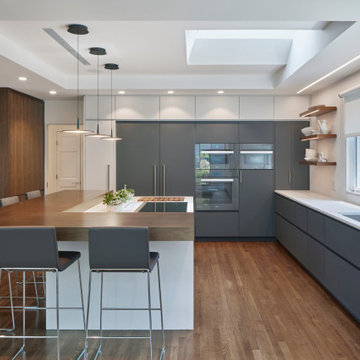
A modern kitchen renovation in Boston by Walker Architects
Foto di una cucina contemporanea con lavello da incasso, ante lisce, ante grigie, top in marmo, elettrodomestici colorati, pavimento in legno massello medio, pavimento marrone, top bianco e soffitto ribassato
Foto di una cucina contemporanea con lavello da incasso, ante lisce, ante grigie, top in marmo, elettrodomestici colorati, pavimento in legno massello medio, pavimento marrone, top bianco e soffitto ribassato
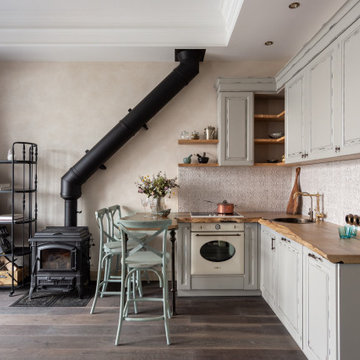
Ispirazione per una cucina a L country con lavello da incasso, ante con bugna sagomata, ante con finitura invecchiata, top in legno, paraspruzzi bianco, elettrodomestici bianchi, parquet scuro, penisola, pavimento marrone, top marrone e soffitto ribassato
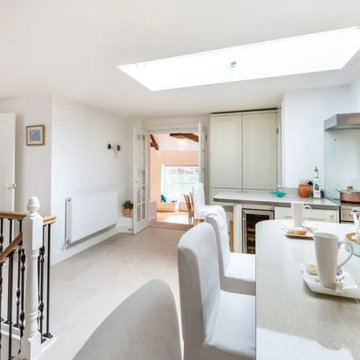
Island kitchen unit with walk on skylight above.
Idee per una grande cucina stile marinaro con lavello da incasso, ante in stile shaker, ante bianche, top in superficie solida, paraspruzzi grigio, paraspruzzi con lastra di vetro, elettrodomestici da incasso, pavimento con piastrelle in ceramica, penisola, pavimento beige, top bianco e soffitto ribassato
Idee per una grande cucina stile marinaro con lavello da incasso, ante in stile shaker, ante bianche, top in superficie solida, paraspruzzi grigio, paraspruzzi con lastra di vetro, elettrodomestici da incasso, pavimento con piastrelle in ceramica, penisola, pavimento beige, top bianco e soffitto ribassato
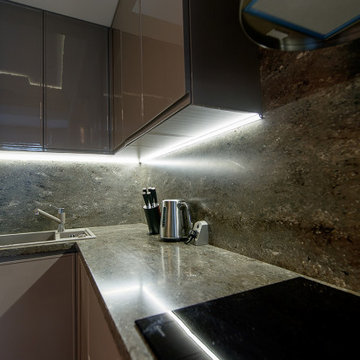
Immagine di una piccola cucina tradizionale con lavello da incasso, ante a filo, ante marroni, top in quarzo composito, paraspruzzi grigio, paraspruzzi in quarzo composito, elettrodomestici in acciaio inossidabile, pavimento in laminato, nessuna isola, pavimento grigio, top grigio e soffitto ribassato
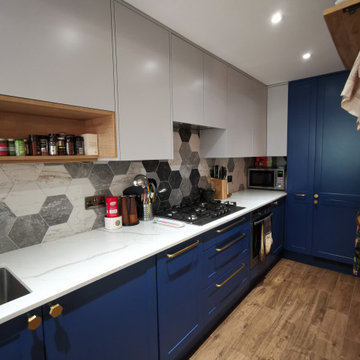
Modern Shaker Kitchen with classic colour scheme.
Oak open shelves and sontemporary Splashback design
Foto di una piccola cucina a L minimal chiusa con lavello da incasso, ante in stile shaker, ante blu, top in quarzite, paraspruzzi grigio, paraspruzzi con piastrelle di cemento, elettrodomestici in acciaio inossidabile, pavimento con piastrelle in ceramica, nessuna isola, pavimento marrone, top bianco e soffitto ribassato
Foto di una piccola cucina a L minimal chiusa con lavello da incasso, ante in stile shaker, ante blu, top in quarzite, paraspruzzi grigio, paraspruzzi con piastrelle di cemento, elettrodomestici in acciaio inossidabile, pavimento con piastrelle in ceramica, nessuna isola, pavimento marrone, top bianco e soffitto ribassato
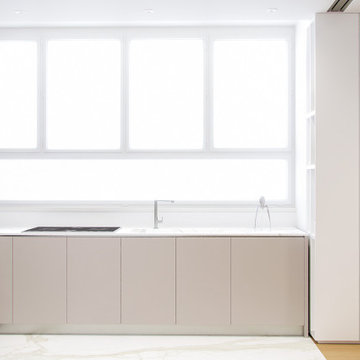
Idee per una cucina a L design con lavello da incasso, ante bianche, soffitto ribassato e parquet e piastrelle
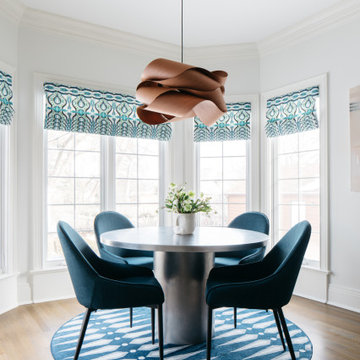
Download our free ebook, Creating the Ideal Kitchen. DOWNLOAD NOW
The homeowners built their traditional Colonial style home 17 years’ ago. It was in great shape but needed some updating. Over the years, their taste had drifted into a more contemporary realm, and they wanted our help to bridge the gap between traditional and modern.
We decided the layout of the kitchen worked well in the space and the cabinets were in good shape, so we opted to do a refresh with the kitchen. The original kitchen had blond maple cabinets and granite countertops. This was also a great opportunity to make some updates to the functionality that they were hoping to accomplish.
After re-finishing all the first floor wood floors with a gray stain, which helped to remove some of the red tones from the red oak, we painted the cabinetry Benjamin Moore “Repose Gray” a very soft light gray. The new countertops are hardworking quartz, and the waterfall countertop to the left of the sink gives a bit of the contemporary flavor.
We reworked the refrigerator wall to create more pantry storage and eliminated the double oven in favor of a single oven and a steam oven. The existing cooktop was replaced with a new range paired with a Venetian plaster hood above. The glossy finish from the hood is echoed in the pendant lights. A touch of gold in the lighting and hardware adds some contrast to the gray and white. A theme we repeated down to the smallest detail illustrated by the Jason Wu faucet by Brizo with its similar touches of white and gold (the arrival of which we eagerly awaited for months due to ripples in the supply chain – but worth it!).
The original breakfast room was pleasant enough with its windows looking into the backyard. Now with its colorful window treatments, new blue chairs and sculptural light fixture, this space flows seamlessly into the kitchen and gives more of a punch to the space.
The original butler’s pantry was functional but was also starting to show its age. The new space was inspired by a wallpaper selection that our client had set aside as a possibility for a future project. It worked perfectly with our pallet and gave a fun eclectic vibe to this functional space. We eliminated some upper cabinets in favor of open shelving and painted the cabinetry in a high gloss finish, added a beautiful quartzite countertop and some statement lighting. The new room is anything but cookie cutter.
Next the mudroom. You can see a peek of the mudroom across the way from the butler’s pantry which got a facelift with new paint, tile floor, lighting and hardware. Simple updates but a dramatic change! The first floor powder room got the glam treatment with its own update of wainscoting, wallpaper, console sink, fixtures and artwork. A great little introduction to what’s to come in the rest of the home.
The whole first floor now flows together in a cohesive pallet of green and blue, reflects the homeowner’s desire for a more modern aesthetic, and feels like a thoughtful and intentional evolution. Our clients were wonderful to work with! Their style meshed perfectly with our brand aesthetic which created the opportunity for wonderful things to happen. We know they will enjoy their remodel for many years to come!
Photography by Margaret Rajic Photography
Cucine con lavello da incasso e soffitto ribassato - Foto e idee per arredare
6