Cucine con lavello da incasso e paraspruzzi a specchio - Foto e idee per arredare
Filtra anche per:
Budget
Ordina per:Popolari oggi
161 - 180 di 1.282 foto
1 di 3
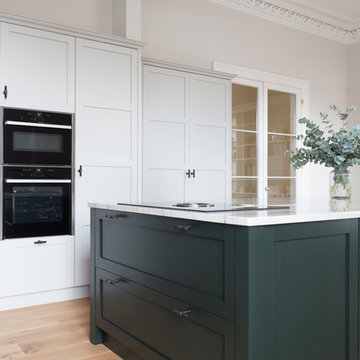
Susie Lowe
Immagine di una cucina moderna di medie dimensioni con lavello da incasso, ante in stile shaker, ante verdi, top in granito, paraspruzzi a effetto metallico, paraspruzzi a specchio, elettrodomestici neri, pavimento in legno massello medio e top bianco
Immagine di una cucina moderna di medie dimensioni con lavello da incasso, ante in stile shaker, ante verdi, top in granito, paraspruzzi a effetto metallico, paraspruzzi a specchio, elettrodomestici neri, pavimento in legno massello medio e top bianco
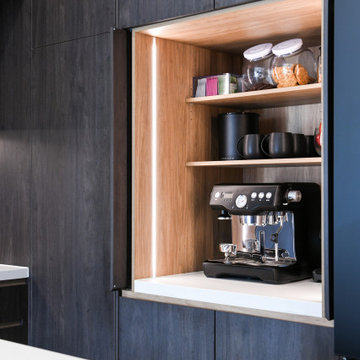
An exquisite appliance pantry with bi-fold pocket doors that reveal a beautifully organised interior. The pantry is enhanced by LED strip lighting, strategically placed to illuminate the shelves and provide a warm and inviting ambience. The shelves within the pantry are set back, allowing for efficient storage of various appliances and kitchen essentials. This design choice optimises the use of space, ensuring that items are easily accessible while maintaining a clean and organised aesthetic.
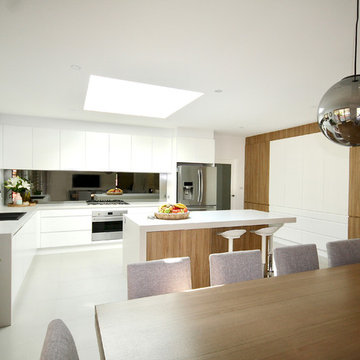
MODERN RETREAT.
- Caesarstone 'Fresh Concrete'
- 80mm feature stone on island
- Two tone doors
- Polytec 'Prime Oak Woodmatt'
- Smokey Mirror Splashback
- Fitted with Blum hardware
Sheree Bounassif, Kitchens by Emanuel
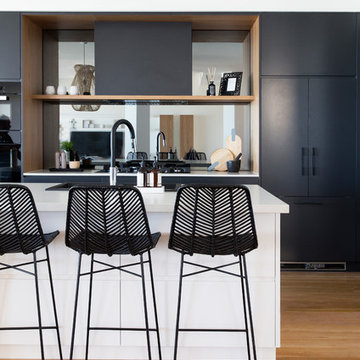
Interior Design by Donna Guyler Design
Immagine di una grande cucina contemporanea con lavello da incasso, ante lisce, ante in legno chiaro, top in quarzo composito, paraspruzzi a specchio, elettrodomestici neri, parquet chiaro e pavimento marrone
Immagine di una grande cucina contemporanea con lavello da incasso, ante lisce, ante in legno chiaro, top in quarzo composito, paraspruzzi a specchio, elettrodomestici neri, parquet chiaro e pavimento marrone
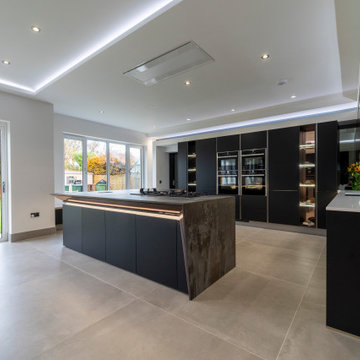
Our Clients were looking for a kitchen with a ‘wow factor’ design and one that would enable them, on occasions, to entertain large numbers of guests. Our client wished the cooking area to be divided from the social area. Our client was worried about having dark cabinetry but as the proposed extension was to have many windows we presented the idea of moody and dark with clever lighting. We achieved this by using a combination of dark and light stone counter tops, dark cabinetry complemented by the bespoke form of the island clad with copper mirror and smoked black glass along the sink run. Although this idea seemed risky at first it certainly paid off. Using Neff slide-and-hide ovens with the hob on the bespoke island, this gave our client the ability to socialise whilst cooking without anyone encroaching on the cooking zone.
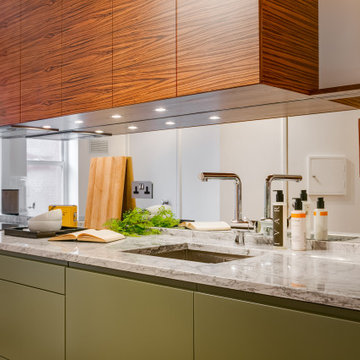
Our bespoke kitchens are designed to be used. A lot. Our approach to modern kitchen design aims to combine clean lines with thoughtful detail. Every kitchen we produce is designed just for you with a bespoke feel and a personal touch that reflects your home design.
Every kitchen cabinet we design is a fully bespoke piece of furniture. We can fit any handles or knobs to your kitchen cabinets, too, making sure we choose the option that is exactly right for your design. We understand the difficulties around ensuring that there is sufficient kitchen storage and appliances, and our talented joiners are experts in creating smart yet functional storage to complement your kitchen.
Our highly skilled craftsmen use traditional joinery techniques, and all of our bespoke kitchens are available to be built with beautiful wood, oak, walnut and veneer finishes. These luxury kitchen designs are detailed, beautiful and most of all, personalised to suit your tastes, which means that no two kitchens are the same. The same craftsmen that make the kitchen will typically also be responsible for the actual fitting of the kitchen in your home, ensuring complete quality control from start to finish of the installation process.
Our design team is highly experienced in using bespoke fittings, and our kitchen designs smoothly incorporate the colours and materials used for the kitchen worktop and splashback. Our designs are influenced by the type of materials used, for example an oak splash back, walnut splashback or other timber splashback and worktops will be contrasted with more neutral materials, including plain spray painted colours. What’s more, you can select from a wide range of kitchen surfaces for your project – from natural stone and timber to precisely-engineered composite. In terms of kitchen appliances, we work with all high-end brands including Gaggenau, Miele, Sub Zero Wolf and Siemens. We also work with specialist appliance brands, including Quooker taps and water softening specialists to soften hard water.
Our designers approach every project with profound respect for space and lighting; they will study the unique characteristics of your existing kitchen and use their expertise to add dynamic contemporary lighting features such as discreet cupboard lighting and stylish kitchen worktop lighting that add subtle new layers of lighting to your dreams’ kitchen.
Our range of bespoke kitchens are both designed and made in London and and can be easily fitted into any home. Our London based design team combine Ivar’s iconic clean lines and thoughtful detail in a way that works with the practicalities of ensuring that your kitchen is also properly functional and user-friendly.
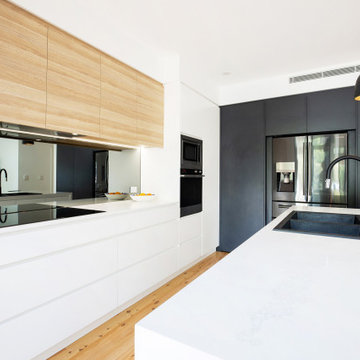
Foto di una cucina moderna di medie dimensioni con lavello da incasso, ante lisce, top in quarzo composito, paraspruzzi a effetto metallico, paraspruzzi a specchio, elettrodomestici in acciaio inossidabile, parquet chiaro, pavimento multicolore e top bianco
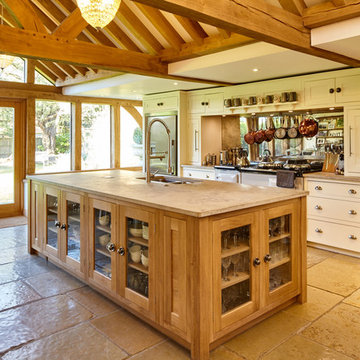
Oak framed kitchen extension. Large central island. Aga with antiqued glass splash back.
Idee per un'ampia cucina tradizionale con lavello da incasso, ante di vetro, top in pietra calcarea, paraspruzzi grigio, paraspruzzi a specchio, elettrodomestici da incasso e pavimento in pietra calcarea
Idee per un'ampia cucina tradizionale con lavello da incasso, ante di vetro, top in pietra calcarea, paraspruzzi grigio, paraspruzzi a specchio, elettrodomestici da incasso e pavimento in pietra calcarea
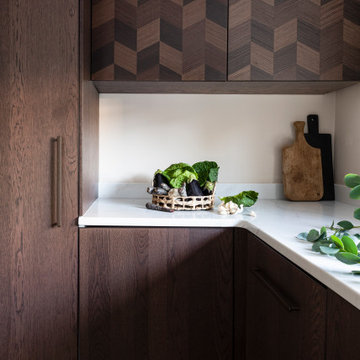
The brief for this project involved a full house renovation, and extension to reconfigure the ground floor layout. To maximise the untapped potential and make the most out of the existing space for a busy family home.
When we spoke with the homeowner about their project, it was clear that for them, this wasn’t just about a renovation or extension. It was about creating a home that really worked for them and their lifestyle. We built in plenty of storage, a large dining area so they could entertain family and friends easily. And instead of treating each space as a box with no connections between them, we designed a space to create a seamless flow throughout.
A complete refurbishment and interior design project, for this bold and brave colourful client. The kitchen was designed and all finishes were specified to create a warm modern take on a classic kitchen. Layered lighting was used in all the rooms to create a moody atmosphere. We designed fitted seating in the dining area and bespoke joinery to complete the look. We created a light filled dining space extension full of personality, with black glazing to connect to the garden and outdoor living.
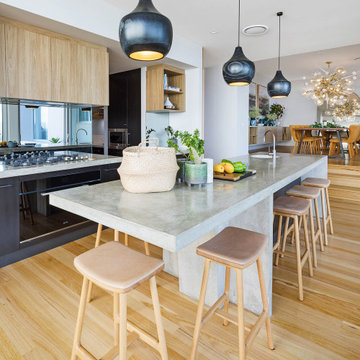
Ispirazione per una cucina stile marinaro di medie dimensioni con lavello da incasso, ante lisce, ante nere, top in cemento, paraspruzzi a effetto metallico, paraspruzzi a specchio, parquet chiaro e top grigio
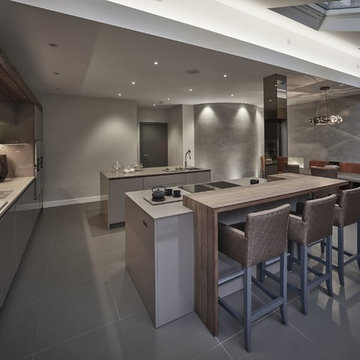
Andy Haslam
Foto di una grande cucina contemporanea con lavello da incasso, ante lisce, ante beige, top in quarzite, paraspruzzi marrone, paraspruzzi a specchio, elettrodomestici in acciaio inossidabile, pavimento in gres porcellanato, 2 o più isole e pavimento grigio
Foto di una grande cucina contemporanea con lavello da incasso, ante lisce, ante beige, top in quarzite, paraspruzzi marrone, paraspruzzi a specchio, elettrodomestici in acciaio inossidabile, pavimento in gres porcellanato, 2 o più isole e pavimento grigio
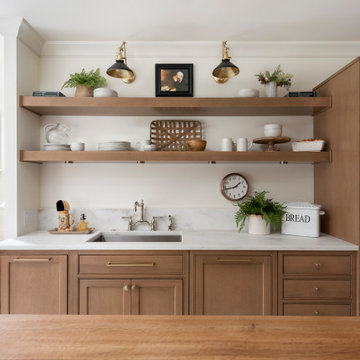
This small kitchen space needed to have every inch function well for this young family. By adding the banquette seating we were able to get the table out of the walkway and allow for easier flow between the rooms. Wall cabinets to the counter on either side of the custom plaster hood gave room for food storage as well as the microwave to get tucked away. The clean lines of the slab drawer fronts and beaded inset make the space feel visually larger.
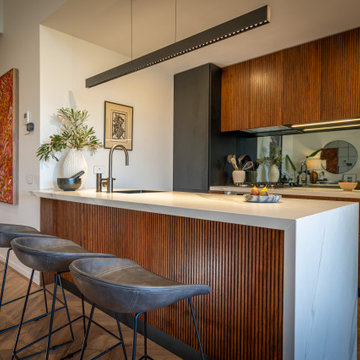
Beautiful Dekton 'Opera' compact ceramic surface has been used on this island bench for it's practical and durable surface and the beautiful simple veining pattern to give a timeless and elegant finish two this small kitchen. Hand fluted New Guinea Rosewood feature bar front and overhead cabinets
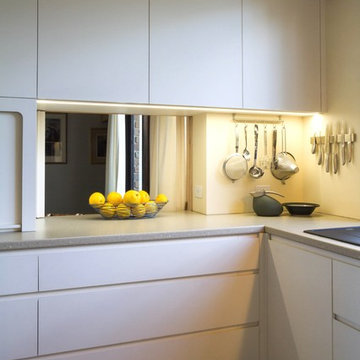
Designer: Michael Simpson; Photographer: Yvonne Menegol
Idee per una cucina ad U moderna chiusa e di medie dimensioni con lavello da incasso, ante bianche, top in laminato, paraspruzzi a specchio, pavimento in ardesia, nessuna isola e ante lisce
Idee per una cucina ad U moderna chiusa e di medie dimensioni con lavello da incasso, ante bianche, top in laminato, paraspruzzi a specchio, pavimento in ardesia, nessuna isola e ante lisce
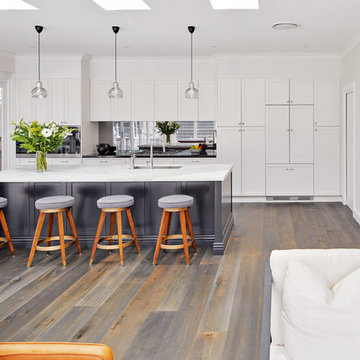
Immagine di una grande cucina con lavello da incasso, ante in stile shaker, ante bianche, top in quarzo composito, paraspruzzi a effetto metallico, paraspruzzi a specchio, elettrodomestici in acciaio inossidabile, pavimento in laminato e pavimento marrone
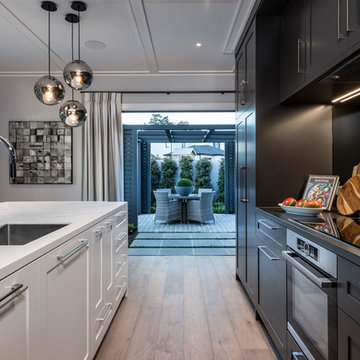
Mike Hollman
Esempio di una grande cucina classica con ante bianche, paraspruzzi a specchio, elettrodomestici in acciaio inossidabile, pavimento in legno massello medio, lavello da incasso, ante con riquadro incassato, top piastrellato, paraspruzzi a effetto metallico e pavimento marrone
Esempio di una grande cucina classica con ante bianche, paraspruzzi a specchio, elettrodomestici in acciaio inossidabile, pavimento in legno massello medio, lavello da incasso, ante con riquadro incassato, top piastrellato, paraspruzzi a effetto metallico e pavimento marrone
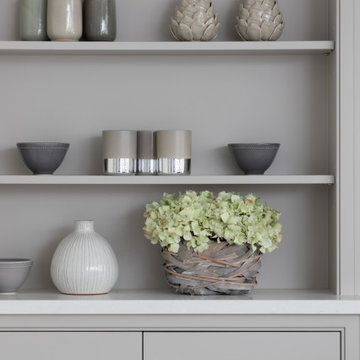
Foto di una grande cucina chic con lavello da incasso, ante in stile shaker, ante grigie, top in quarzite, paraspruzzi a effetto metallico, paraspruzzi a specchio, elettrodomestici in acciaio inossidabile, pavimento in pietra calcarea, pavimento grigio, top bianco e travi a vista
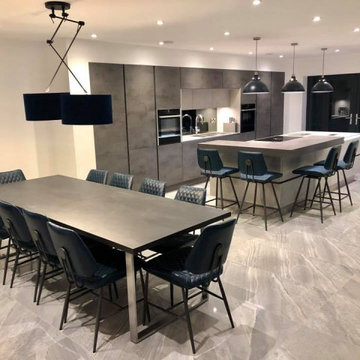
Immagine di una grande cucina minimal con lavello da incasso, ante grigie, paraspruzzi grigio, paraspruzzi a specchio, elettrodomestici da incasso, pavimento in gres porcellanato, pavimento grigio e top grigio
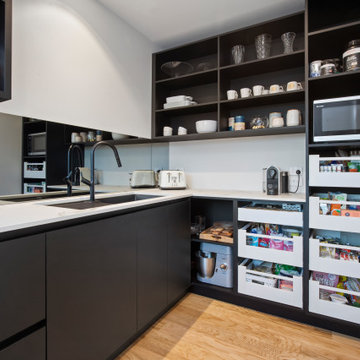
Idee per una cucina moderna con ante nere, top in quarzo composito, paraspruzzi grigio, paraspruzzi a specchio, elettrodomestici in acciaio inossidabile, parquet chiaro, top bianco e lavello da incasso
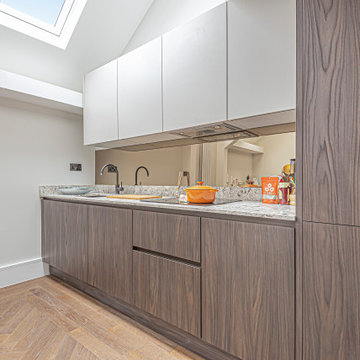
Four luxury apartments in the heart of Balham.
Flat C.
An exciting mix of light and dark results in a durable, traditional kitchen architecture. Chocolate wood cabinets, Quartz worktop and a tope door colour blending harmoniously with the bronce mirror splashback.
One of many amazing projects in collaboration with Saha Properties, Feel free to check their website too! http://www.saha.uk.com/
Cucine con lavello da incasso e paraspruzzi a specchio - Foto e idee per arredare
9