Cucine con lavello da incasso e ante in legno scuro - Foto e idee per arredare
Filtra anche per:
Budget
Ordina per:Popolari oggi
81 - 100 di 8.872 foto
1 di 3
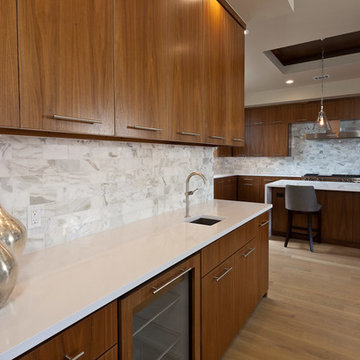
Scott Borders Photography
Immagine di una cucina minimalista con lavello da incasso, ante lisce, ante in legno scuro, top in quarzo composito, paraspruzzi bianco, paraspruzzi con piastrelle di vetro e elettrodomestici in acciaio inossidabile
Immagine di una cucina minimalista con lavello da incasso, ante lisce, ante in legno scuro, top in quarzo composito, paraspruzzi bianco, paraspruzzi con piastrelle di vetro e elettrodomestici in acciaio inossidabile

Esempio di un'ampia cucina mediterranea con lavello da incasso, ante con riquadro incassato, ante in legno scuro, top in marmo, paraspruzzi multicolore, paraspruzzi con piastrelle a mosaico, elettrodomestici in acciaio inossidabile, pavimento in travertino e 2 o più isole
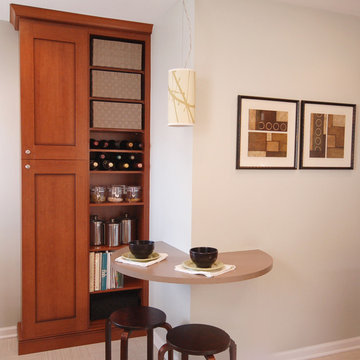
Immagine di una piccola cucina a L minimal con lavello da incasso, ante in legno scuro, paraspruzzi bianco, elettrodomestici in acciaio inossidabile e pavimento in linoleum
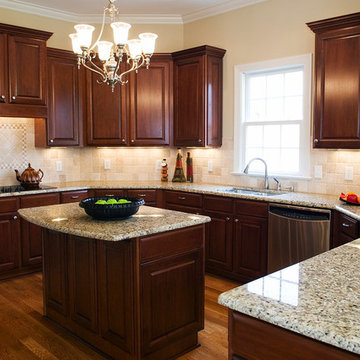
Ispirazione per una grande cucina classica con lavello da incasso, ante con bugna sagomata, ante in legno scuro, top in granito, paraspruzzi beige, elettrodomestici in acciaio inossidabile e pavimento con piastrelle in ceramica
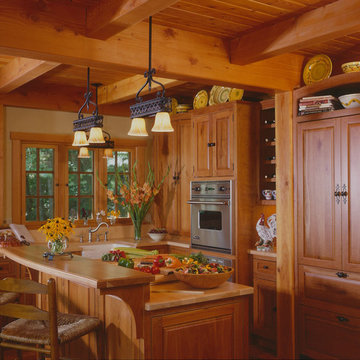
Post and beam great room, timber frame carriage house
Ispirazione per una cucina classica con lavello da incasso, ante con bugna sagomata, ante in legno scuro e elettrodomestici in acciaio inossidabile
Ispirazione per una cucina classica con lavello da incasso, ante con bugna sagomata, ante in legno scuro e elettrodomestici in acciaio inossidabile
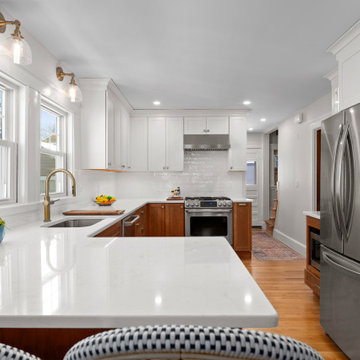
Esempio di una piccola cucina con lavello da incasso, ante in stile shaker, ante in legno scuro, paraspruzzi bianco, paraspruzzi con piastrelle diamantate, elettrodomestici in acciaio inossidabile, parquet chiaro, penisola, pavimento marrone e top bianco
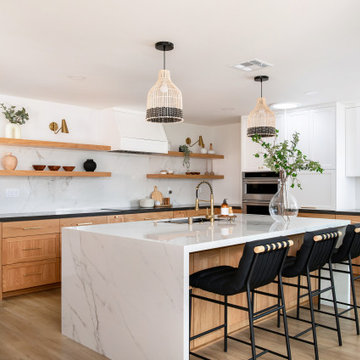
This stunning renovation of the kitchen, bathroom, and laundry room remodel that exudes warmth, style, and individuality. The kitchen boasts a rich tapestry of warm colors, infusing the space with a cozy and inviting ambiance. Meanwhile, the bathroom showcases exquisite terrazzo tiles, offering a mosaic of texture and elegance, creating a spa-like retreat. As you step into the laundry room, be greeted by captivating olive green cabinets, harmonizing functionality with a chic, earthy allure. Each space in this remodel reflects a unique story, blending warm hues, terrazzo intricacies, and the charm of olive green, redefining the essence of contemporary living in a personalized and inviting setting.

Our design process is set up to tease out what is unique about a project and a client so that we can create something peculiar to them. When we first went to see this client, we noticed that they used their fridge as a kind of notice board to put up pictures by the kids, reminders, lists, cards etc… with magnets onto the metal face of the old fridge. In their new kitchen they wanted integrated appliances and for things to be neat, but we felt these drawings and cards needed a place to be celebrated and we proposed a cork panel integrated into the cabinet fronts… the idea developed into a full band of cork, stained black to match the black front of the oven, to bind design together. It also acts as a bit of a sound absorber (important when you have 3yr old twins!) and sits over the splash back so that there is a lot of space to curate an evolving backdrop of things you might pin to it.
In this design, we wanted to design the island as big table in the middle of the room. The thing about thinking of an island like a piece of furniture in this way is that it allows light and views through and around; it all helps the island feel more delicate and elegant… and the room less taken up by island. The frame is made from solid oak and we stained it black to balance the composition with the stained cork.
The sink run is a set of floating drawers that project from the wall and the flooring continues under them - this is important because again, it makes the room feel more spacious. The full height cabinets are purposefully a calm, matt off white. We used Farrow and Ball ’School house white’… because its our favourite ‘white’ of course! All of the whitegoods are integrated into this full height run: oven, microwave, fridge, freezer, dishwasher and a gigantic pantry cupboard.
A sweet detail is the hand turned cabinet door knobs - The clients are music lovers and the knobs are enlarged versions of the volume knob from a 1970s record player.

This kitchen was updated simply by changing the cabinet doors, back panel, concealing the exhaust and a new sink and tap.
Esempio di una cucina minimal di medie dimensioni con lavello da incasso, ante lisce, ante in legno scuro, top in granito, paraspruzzi bianco, paraspruzzi con piastrelle in ceramica, elettrodomestici neri, pavimento in gres porcellanato, pavimento beige e top nero
Esempio di una cucina minimal di medie dimensioni con lavello da incasso, ante lisce, ante in legno scuro, top in granito, paraspruzzi bianco, paraspruzzi con piastrelle in ceramica, elettrodomestici neri, pavimento in gres porcellanato, pavimento beige e top nero

Ispirazione per una cucina stile shabby chiusa e di medie dimensioni con lavello da incasso, ante lisce, ante in legno scuro, top in granito, paraspruzzi bianco, paraspruzzi con piastrelle diamantate, elettrodomestici in acciaio inossidabile, parquet chiaro, pavimento giallo e top multicolore
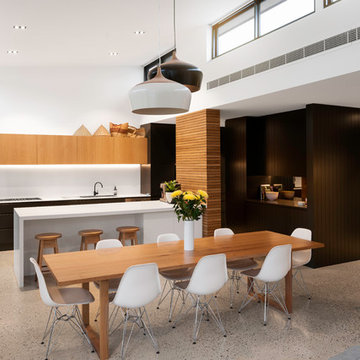
Corey Sampson @ CR3 Photography
Foto di una cucina contemporanea con lavello da incasso, ante lisce, ante in legno scuro, paraspruzzi bianco, pavimento in cemento, pavimento grigio e top bianco
Foto di una cucina contemporanea con lavello da incasso, ante lisce, ante in legno scuro, paraspruzzi bianco, pavimento in cemento, pavimento grigio e top bianco

Design + Photos: Leslie Murchie Cascino
Esempio di una cucina minimalista di medie dimensioni con lavello da incasso, ante lisce, ante in legno scuro, top in quarzite, paraspruzzi grigio, paraspruzzi con piastrelle in ceramica, elettrodomestici in acciaio inossidabile, pavimento in legno massello medio, pavimento arancione e top beige
Esempio di una cucina minimalista di medie dimensioni con lavello da incasso, ante lisce, ante in legno scuro, top in quarzite, paraspruzzi grigio, paraspruzzi con piastrelle in ceramica, elettrodomestici in acciaio inossidabile, pavimento in legno massello medio, pavimento arancione e top beige
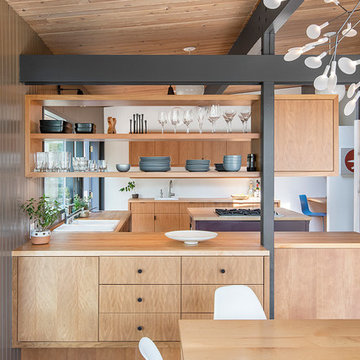
Photo credit: Rafael Soldi
Idee per una cucina minimalista chiusa con lavello da incasso, ante lisce, ante in legno scuro, top in legno, elettrodomestici da incasso, pavimento in legno massello medio e pavimento marrone
Idee per una cucina minimalista chiusa con lavello da incasso, ante lisce, ante in legno scuro, top in legno, elettrodomestici da incasso, pavimento in legno massello medio e pavimento marrone

Ispirazione per una piccola cucina etnica con lavello da incasso, ante lisce, ante in legno scuro, paraspruzzi bianco, paraspruzzi con piastrelle in ceramica, elettrodomestici in acciaio inossidabile e nessuna isola

Lighted glass windows on the upper cabinets are display cases for unique platters.
Photo by Daniel Contelmo Jr.
Stylist: Adams Interior Design
Idee per una grande cucina stile americano con parquet scuro, lavello da incasso, ante con riquadro incassato, ante in legno scuro, top in granito, paraspruzzi nero, paraspruzzi in lastra di pietra e elettrodomestici in acciaio inossidabile
Idee per una grande cucina stile americano con parquet scuro, lavello da incasso, ante con riquadro incassato, ante in legno scuro, top in granito, paraspruzzi nero, paraspruzzi in lastra di pietra e elettrodomestici in acciaio inossidabile
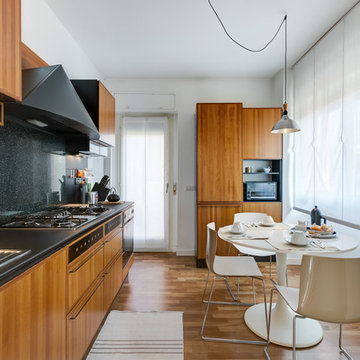
Luca Tranquilli
Foto di una cucina moderna con ante lisce, paraspruzzi nero, pavimento in legno massello medio, lavello da incasso, ante in legno scuro e paraspruzzi in lastra di pietra
Foto di una cucina moderna con ante lisce, paraspruzzi nero, pavimento in legno massello medio, lavello da incasso, ante in legno scuro e paraspruzzi in lastra di pietra
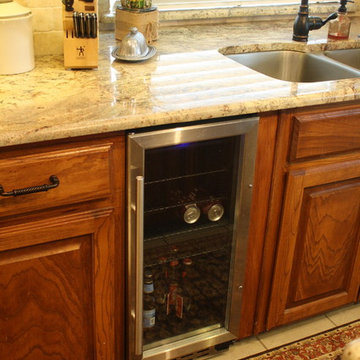
Esempio di una grande cucina rustica con lavello da incasso, ante in stile shaker, ante in legno scuro, top in granito, paraspruzzi beige, paraspruzzi con piastrelle in pietra, elettrodomestici in acciaio inossidabile e pavimento in gres porcellanato
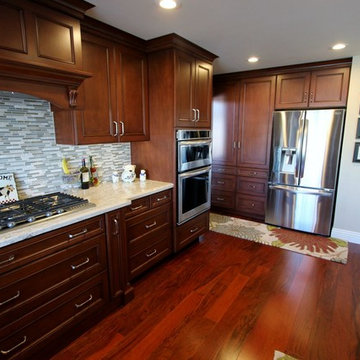
Idee per una cucina tradizionale di medie dimensioni con lavello da incasso, ante con riquadro incassato, ante in legno scuro, top in granito, paraspruzzi grigio, paraspruzzi con piastrelle a mosaico, elettrodomestici in acciaio inossidabile, parquet scuro e penisola

Idee per una grande cucina chic con lavello da incasso, ante in stile shaker, ante in legno scuro, paraspruzzi multicolore, elettrodomestici da incasso, parquet scuro, 2 o più isole, pavimento marrone, top multicolore e travi a vista

Introducing Sustainable Luxury in Westchester County, a home that masterfully combines contemporary aesthetics with the principles of eco-conscious design. Nestled amongst the changing colors of fall, the house is constructed with Cross-Laminated Timber (CLT) and reclaimed wood, manifesting our commitment to sustainability and carbon sequestration. Glass, a predominant element, crafts an immersive, seamless connection with the outdoors. Featuring coastal and harbor views, the design pays homage to romantic riverscapes while maintaining a rustic, tonalist color scheme that harmonizes with the surrounding woods. The refined variation in wood grains adds a layered depth to this elegant home, making it a beacon of sustainable luxury.
Cucine con lavello da incasso e ante in legno scuro - Foto e idee per arredare
5