Cucine con lavello a vasca singola - Foto e idee per arredare
Filtra anche per:
Budget
Ordina per:Popolari oggi
121 - 140 di 4.422 foto
1 di 3
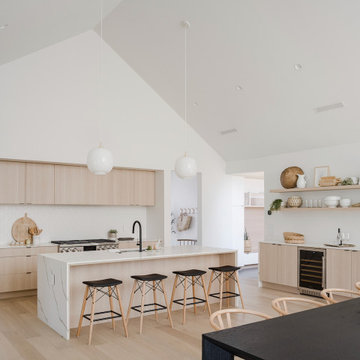
Open concept kitchen with prep kitchen/butler's pantry. Integrated appliances.
Foto di una cucina scandinava con lavello a vasca singola, ante lisce, ante in legno chiaro, top in quarzo composito, paraspruzzi bianco, paraspruzzi in gres porcellanato, elettrodomestici da incasso, parquet chiaro, top bianco e soffitto a volta
Foto di una cucina scandinava con lavello a vasca singola, ante lisce, ante in legno chiaro, top in quarzo composito, paraspruzzi bianco, paraspruzzi in gres porcellanato, elettrodomestici da incasso, parquet chiaro, top bianco e soffitto a volta

Ispirazione per una cucina design di medie dimensioni con lavello a vasca singola, ante lisce, ante bianche, top in pietra calcarea, paraspruzzi grigio, paraspruzzi in lastra di pietra, elettrodomestici in acciaio inossidabile, parquet chiaro, pavimento beige, top grigio e soffitto a cassettoni
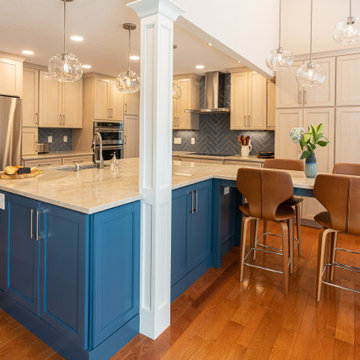
Full kitchen remodel with expanded eat-in island, larger footprint, targeted storage, and all new finishes and cabinetry.
Foto di una cucina chic di medie dimensioni con lavello a vasca singola, ante lisce, ante blu, top in quarzite, paraspruzzi blu, paraspruzzi in gres porcellanato, elettrodomestici in acciaio inossidabile, pavimento in legno massello medio, pavimento marrone, top beige e soffitto a volta
Foto di una cucina chic di medie dimensioni con lavello a vasca singola, ante lisce, ante blu, top in quarzite, paraspruzzi blu, paraspruzzi in gres porcellanato, elettrodomestici in acciaio inossidabile, pavimento in legno massello medio, pavimento marrone, top beige e soffitto a volta
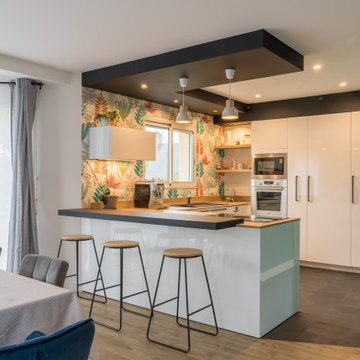
Le cahier des charges de nos clients pour cette rénovation de leur espace cuisine était de le moderniser et de le rendre plus chaleureux.
Nous avons ici conçu l'implantation de cette cuisine avec tous les caissons plafond en placoplâtre peint en noir faisant écho au tracé des plans de travail.
L'idée était de permettre aux clients d'incruster des spots, ce qui n'était pas possible avant avec leur plafond d'origine.
Nous avons donc choisi de proposer un mur d'armoires au fond de de la pièce, avec une niche décorative habillée d'étagères et d'un spot à gauche.
La façade d'armoire, elle, dissimule un passage vers l'arrière cuisine à droite.
Cette petite touche d'originalité a beaucoup plu à nos clients. Elle permet surtout d'intégrer parfaitement le passage vers une autre pièce, et de rendre la cuisine visuellement plus grande.
Côté finitions, nous avons opté pour des façades laquées blanc brillant avec des plans de travail en bois.
De grands poignées Coloris Titanio ont été posées pour donner du caractère à l'ensemble.
Le long mange-debout en Fenix Noir au dos du retour péninsule invite à s'attabler.
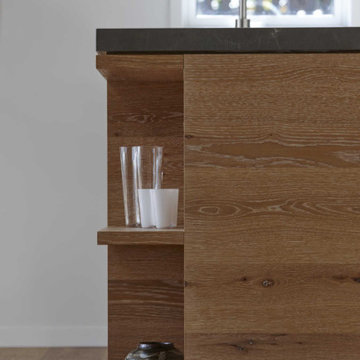
Ispirazione per una cucina contemporanea di medie dimensioni con lavello a vasca singola, ante lisce, ante in legno scuro, top in superficie solida, paraspruzzi grigio, paraspruzzi in gres porcellanato, elettrodomestici in acciaio inossidabile, pavimento in legno massello medio, top grigio e travi a vista

Esempio di una grande cucina contemporanea con lavello a vasca singola, ante lisce, ante grigie, top in pietra calcarea, paraspruzzi bianco, paraspruzzi in gres porcellanato, elettrodomestici neri, pavimento in cemento, 2 o più isole, pavimento grigio, top nero e soffitto ribassato

Warmth and light fill this contemporary home in the heart of the Arizona Forest.
Foto di una grande cucina design con lavello a vasca singola, ante lisce, ante grigie, top in quarzite, paraspruzzi bianco, paraspruzzi in granito, elettrodomestici in acciaio inossidabile, pavimento in gres porcellanato, pavimento grigio, top bianco e soffitto in legno
Foto di una grande cucina design con lavello a vasca singola, ante lisce, ante grigie, top in quarzite, paraspruzzi bianco, paraspruzzi in granito, elettrodomestici in acciaio inossidabile, pavimento in gres porcellanato, pavimento grigio, top bianco e soffitto in legno
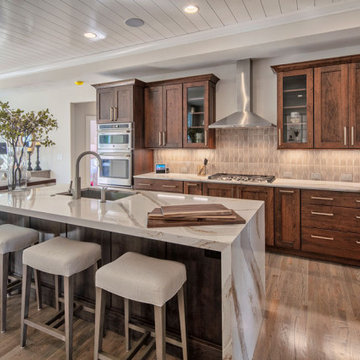
Custom Kitchen at the 2018 Syracuse Parade of Homes.
Idee per una cucina tradizionale con lavello a vasca singola, ante in stile shaker, ante in legno bruno, paraspruzzi beige, paraspruzzi con piastrelle in ceramica, elettrodomestici in acciaio inossidabile, pavimento in legno massello medio, pavimento marrone, top bianco e soffitto in perlinato
Idee per una cucina tradizionale con lavello a vasca singola, ante in stile shaker, ante in legno bruno, paraspruzzi beige, paraspruzzi con piastrelle in ceramica, elettrodomestici in acciaio inossidabile, pavimento in legno massello medio, pavimento marrone, top bianco e soffitto in perlinato
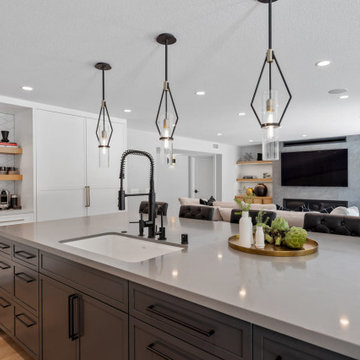
This home is a bachelor’s dream, but it didn’t start that way. It began with a young man purchasing his first single-family home in Westlake Village. The house was dated from the late 1980s, dark, and closed off. In other words, it felt like a man cave — not a home. It needed a masculine makeover.
He turned to his friend, who spoke highly of their experience with us. We had remodeled and designed their home, now known as the “Oak Park Soiree.” The result of this home’s new, open floorplan assured him we could provide the same flow and functionality to his own home. He put his trust in our hands, and the construction began.
The entry of our client’s original home had no “wow factor.” As you walked in, you noticed a staircase enclosed by a wall, making the space feel bulky and uninviting. Our team elevated the entry by designing a new modern staircase with a see-through railing. We even took advantage of the area under the stairs by building a wine cellar underneath it… because wine not?
Down the hall, the kitchen and family room used to be separated by a wall. The kitchen lacked countertop and storage space, and the family room had a high ceiling open to the second floor. This floorplan didn’t function well with our client’s lifestyle. He wanted one large space that allowed him to entertain family and friends while at the same time, not having to worry about noise traveling upstairs. Our architects crafted a new floorplan to make the kitchen, breakfast nook, and family room flow together as a great room. We removed the obstructing wall and enclosed the high ceiling above the family room by building a new loft space above.
The kitchen area of the great room is now the heart of the home! Our client and his guests have plenty of space to gather around the oversized island with additional seating. The walls are surrounded by custom Crystal cabinetry, and the countertops glisten with Vadara quartz, providing ample cooking and storage space. To top it all off, we installed several new appliances, including a built-in fridge and coffee machine, a Miele 48-inch range, and a beautifully designed boxed ventilation hood with brass strapping and contrasting color.
There is now an effortless transition from the kitchen to the family room, where your eyes are drawn to the newly centered, linear fireplace surrounded by floating shelves. Its backlighting spotlights the purposefully placed symmetrical décor inside it. Next to this focal point lies a LaCantina bi-fold door leading to the backyard’s sparkling new pool and additional outdoor living space. Not only does the wide door create a seamless transition to the outside, but it also brings an abundance of natural light into the home.
Once in need of a masculine makeover, this home’s sexy black and gold finishes paired with additional space for wine and guests to have a good time make it a bachelor’s dream.
Photographer: Andrew Orozco
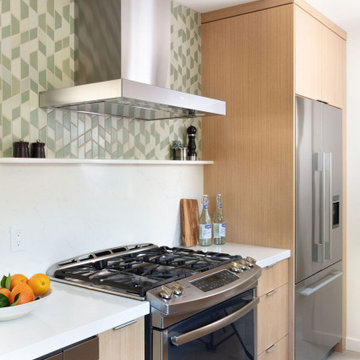
Idee per una cucina parallela design di medie dimensioni con lavello a vasca singola, ante lisce, ante in legno chiaro, top in quarzo composito, paraspruzzi verde, paraspruzzi con piastrelle in ceramica, elettrodomestici in acciaio inossidabile, pavimento in gres porcellanato, penisola, pavimento grigio e top bianco
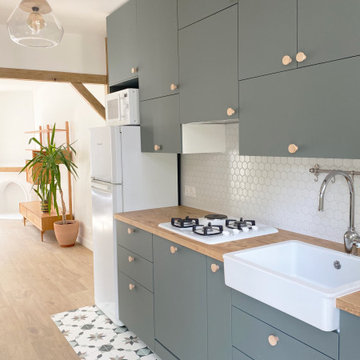
Cuisine traditionnel et contemporaine à la fois.
Représentation du style Transitionnel.
Ispirazione per una cucina minimal di medie dimensioni con lavello a vasca singola, ante a filo, ante verdi, top in legno, paraspruzzi bianco, paraspruzzi con piastrelle in ceramica, elettrodomestici da incasso, parquet chiaro, pavimento marrone, top marrone e travi a vista
Ispirazione per una cucina minimal di medie dimensioni con lavello a vasca singola, ante a filo, ante verdi, top in legno, paraspruzzi bianco, paraspruzzi con piastrelle in ceramica, elettrodomestici da incasso, parquet chiaro, pavimento marrone, top marrone e travi a vista

Of white classic style kitchen cabinets, solarius granite countertop with full heights backsplash
Foto di una grande cucina stile marinaro con lavello a vasca singola, ante con bugna sagomata, ante beige, top in granito, paraspruzzi multicolore, paraspruzzi in granito, elettrodomestici in acciaio inossidabile, pavimento in bambù, penisola, pavimento arancione e top multicolore
Foto di una grande cucina stile marinaro con lavello a vasca singola, ante con bugna sagomata, ante beige, top in granito, paraspruzzi multicolore, paraspruzzi in granito, elettrodomestici in acciaio inossidabile, pavimento in bambù, penisola, pavimento arancione e top multicolore
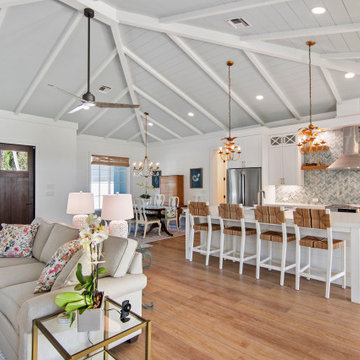
Inverted Hip Ceiling color is Benjamin Moore Harbor Haze 50 % Millwork 360 master Grain front Door. Flooret Luxury Vinyl Planking
Immagine di una cucina design di medie dimensioni con lavello a vasca singola, ante in stile shaker, ante bianche, top in quarzo composito, paraspruzzi multicolore, paraspruzzi con piastrelle a mosaico, elettrodomestici in acciaio inossidabile, top bianco e soffitto in legno
Immagine di una cucina design di medie dimensioni con lavello a vasca singola, ante in stile shaker, ante bianche, top in quarzo composito, paraspruzzi multicolore, paraspruzzi con piastrelle a mosaico, elettrodomestici in acciaio inossidabile, top bianco e soffitto in legno

Foto di una cucina contemporanea di medie dimensioni con lavello a vasca singola, ante lisce, ante marroni, top piastrellato, paraspruzzi marrone, paraspruzzi con piastrelle in ceramica, elettrodomestici in acciaio inossidabile, parquet chiaro, nessuna isola, pavimento marrone, top nero e travi a vista
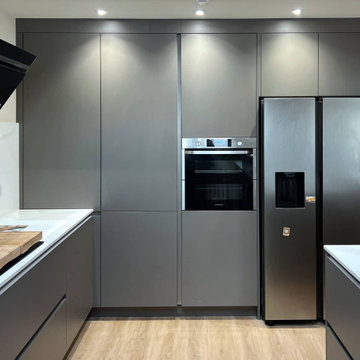
Sleek and modern, this grey kitchen is the perfect space for entertaining and socialising.
The open layout, skylight, and windows create a bright and airy space, while the neutral colour scheme allows easy styling. The kitchen is separated from the living area by an island, which makes it easy to keep an eye on children or socialise with guests whilst cooking.
The Pronorm X-Line cabinetry in Agate Grey adds a chic touch to the space. Meanwhile, the Royal Calacatta Gold quartz worktops and backsplash from Artscut add a luxurious feel with its large veins and subtle gold streaks.
To create a harmonious space, we chose a grey Franke sink and a stainless steel Quooker boiling tap complementing the cabinetry. Lastly, the stainless steel appliances from Siemens create a seamless look throughout the kitchen and offer a high level of functionality.
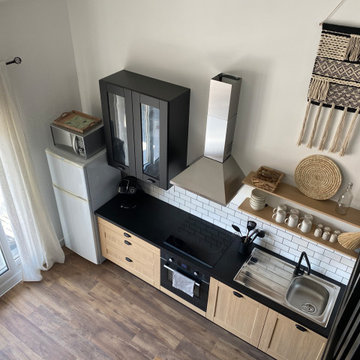
Immagine di una cucina country di medie dimensioni con lavello a vasca singola, ante di vetro, ante in legno chiaro, top in laminato, paraspruzzi bianco, paraspruzzi con piastrelle diamantate, elettrodomestici neri, pavimento in vinile, nessuna isola, pavimento marrone, top nero e travi a vista

テーブル一体型のアイランドキッチン。壁側にコンロを設けて壁に排気ダクトを設けています。
photo:Shigeo Ogawa
Immagine di una piccola cucina moderna con lavello a vasca singola, ante a filo, ante in legno chiaro, top in superficie solida, paraspruzzi bianco, paraspruzzi con lastra di vetro, elettrodomestici in acciaio inossidabile, pavimento in compensato, pavimento marrone, top nero e travi a vista
Immagine di una piccola cucina moderna con lavello a vasca singola, ante a filo, ante in legno chiaro, top in superficie solida, paraspruzzi bianco, paraspruzzi con lastra di vetro, elettrodomestici in acciaio inossidabile, pavimento in compensato, pavimento marrone, top nero e travi a vista
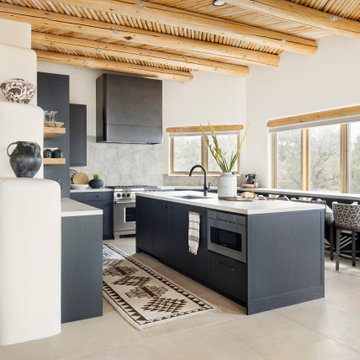
Esempio di una grande cucina american style con lavello a vasca singola, ante lisce, ante nere, top in quarzo composito, paraspruzzi beige, paraspruzzi in gres porcellanato, elettrodomestici da incasso, pavimento in gres porcellanato, pavimento beige, top beige e soffitto in legno
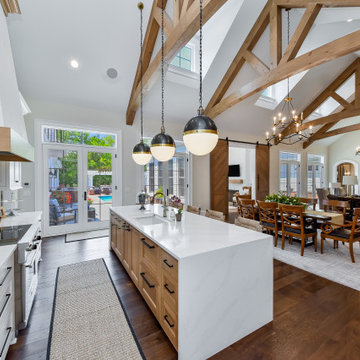
A great room consisting of an expansive kitchen-breakfast-family room makes an ideal space for family living. A vaulted ceiling is supported by custom wood trusses. Dormers bring light into the space at all times of the day (and night). 10 foot tall barn doors hide (or expose) the sunroom out the rear of the space. Views to the private courtyard from all patio doors make this a wonderful space to entertain.
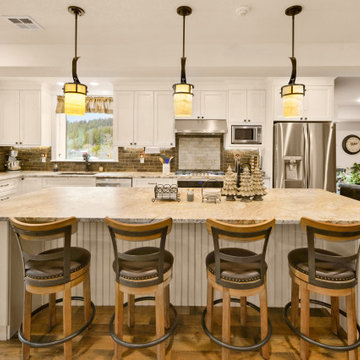
Full slab island, distressed paint with glaze. Perfect for entertaining and feeding guests.
Immagine di una grande cucina classica con lavello a vasca singola, ante in stile shaker, ante bianche, top in granito, paraspruzzi marrone, paraspruzzi con piastrelle in pietra, elettrodomestici in acciaio inossidabile, pavimento in legno massello medio, pavimento marrone, top multicolore e travi a vista
Immagine di una grande cucina classica con lavello a vasca singola, ante in stile shaker, ante bianche, top in granito, paraspruzzi marrone, paraspruzzi con piastrelle in pietra, elettrodomestici in acciaio inossidabile, pavimento in legno massello medio, pavimento marrone, top multicolore e travi a vista
Cucine con lavello a vasca singola - Foto e idee per arredare
7