Cucine con lavello a vasca singola e top bianco - Foto e idee per arredare
Filtra anche per:
Budget
Ordina per:Popolari oggi
181 - 200 di 19.363 foto
1 di 3
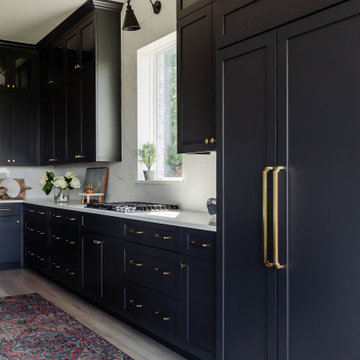
Ispirazione per una grande cucina classica con lavello a vasca singola, ante in stile shaker, ante nere, top in quarzo composito, paraspruzzi bianco, paraspruzzi in quarzo composito, elettrodomestici neri, pavimento in vinile, pavimento beige e top bianco
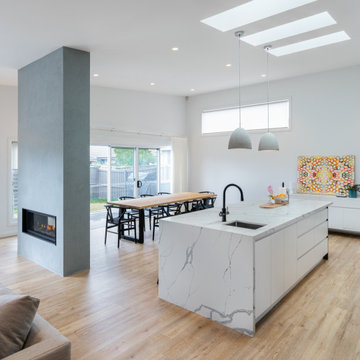
Ispirazione per una grande cucina moderna con lavello a vasca singola, ante lisce, ante bianche, top in quarzo composito, paraspruzzi bianco, paraspruzzi in quarzo composito, elettrodomestici neri, pavimento in vinile, pavimento marrone, top bianco e soffitto a volta
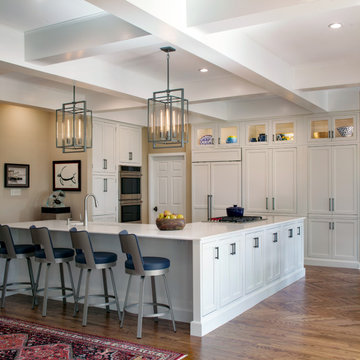
A much needed refresh of the kitchen and opening it up into the living room, required massive steel beams and engineering to make this happen. The wood flooring, although existing, was recreated in a herringbone pattern.
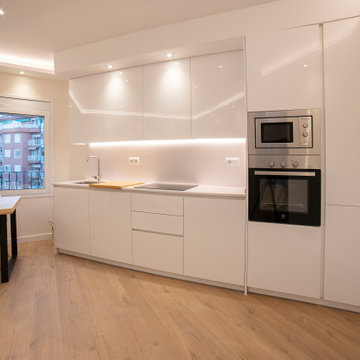
La cocina es abierta y tiene una distribución lineal. Para encajar en la imagen global se ha escogido un mueble de cocina de color blanco.
Immagine di una cucina minimal di medie dimensioni con lavello a vasca singola, ante lisce, ante bianche, paraspruzzi bianco, elettrodomestici in acciaio inossidabile, pavimento in legno massello medio, nessuna isola, pavimento marrone e top bianco
Immagine di una cucina minimal di medie dimensioni con lavello a vasca singola, ante lisce, ante bianche, paraspruzzi bianco, elettrodomestici in acciaio inossidabile, pavimento in legno massello medio, nessuna isola, pavimento marrone e top bianco

For the kitchen, we decided to go with a double-tier upper cabinet to utilize the height of the loft with its very high ceiling. We also decided to go with the Bottle Green cabinet color by Ultracraft that gives an eclectic feel tying in well with the exposed brick and natural wood features. We paired the green with the Rag Bone cabinet color that balanced it out and blended in with the rest of the space, allowing the green and brass hardware to pop. We also extended the lower cabinets and added a wine fridge to better serve the bar area, perfect for entertaining. Finally, the Ventao Gold Quartz countertop with warm veining tied in perfectly with the brass hardware and Black and Brass faucet.
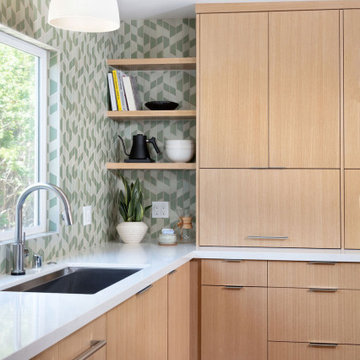
Immagine di una cucina parallela contemporanea di medie dimensioni con lavello a vasca singola, ante lisce, ante in legno chiaro, top in quarzo composito, paraspruzzi verde, paraspruzzi con piastrelle in ceramica, elettrodomestici in acciaio inossidabile, pavimento in gres porcellanato, penisola, pavimento grigio e top bianco
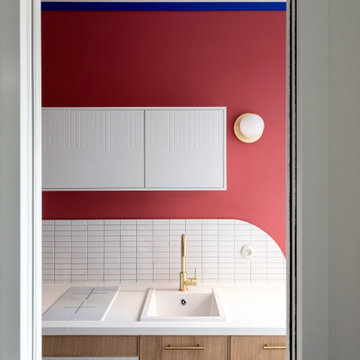
Foto di una piccola cucina minimalista con lavello a vasca singola, ante a filo, ante in legno chiaro, top in laminato, paraspruzzi bianco, paraspruzzi con piastrelle a mosaico, elettrodomestici bianchi, pavimento in cementine, pavimento rosso e top bianco
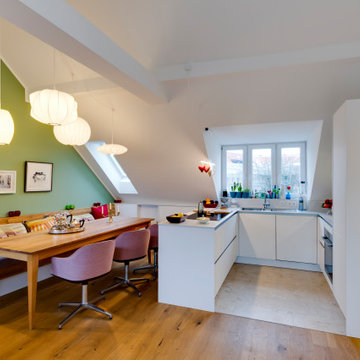
Die klare Farb- und Strukturwahl der Küche bildet die Basis für den kreativen Wohnraum. Selbst bunte Kissen, farbige Wände und kreative Lichtkonzepte im Bereich des Essplatzes integrieren sich in eine ruhige Ausstrahlung durch die weiße Küche. Die Bewohner genießen somit ein individuelles Wohnambiente mit einer gelungenen Kombination aus Moderne und Gemütlichkeit.
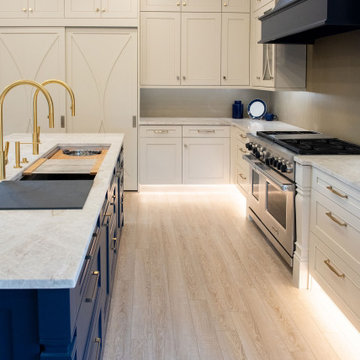
We have completed our new Showroom display Kitchen where we highlight the latest and greatest Dimensions In Wood has to offer for your Kitchen Remodels, Wet Bar Installation, Bathroom Renovations, and more!
This display features our factory line of Bridgewood Cabinets, a Bridgewood Wooden Vent Hood, plus Carlisle Wide Plank Flooring Luxury Vinyl floor (LVP).
There is a custom pantry with sliding doors designed and built in house by Dimensions In Wood’s master craftsmen. The pantry has soft close door hardware, pull out drawer storage, TASK LED Lighting and tons more!
The eat-in kitchen island features a 5 Foot side Galley Workstation Sink with Taj Mahal Quartzite countertops.
The island even has four, soft-close drawers. This extra storage would be great in any home for devices, papers, or anything you want hidden away neatly. Friends and family will enjoying sitting at the island on bar stools.
All around the island and cabinets Task Lighting with a Voice Control Module provides illumiation. This allows you to turn your kitchen lights on and off using, Alexa, Apple Siri, Google Assistant and more! The floor lighting is also perfect for late night snacks or when you first come home.
One cabinet has a Kessebohmer Clever Storage pull down shelf. These can grant you easy access to items in tall cabinets.
A new twist for lazy susans, the Lemans II Set for Blind Corner Cabinets replaces old spinning shelves with completely accessible trays that pull out fully. These makes it super easy to access everything in your corner cabinet, while also preventing items from getting stuck in a corner.
Another cabinet sports a Mixer Lift. This shelf raises up into a work surface with your baking mixer attached. It easily drops down to hide your baking mixer in the cabinet. Similar to an Appliance Garage, this allows you to keep your mixer ready and accessible without cluttering your countertop.
Spice and Utensil Storage pull out racks are hidden in columns on either side of the 48″ gas range stove! These are just such a cool feature which will wow anyone visiting your home. What would have been several inches of wasted space is now handy storage and a great party trick.
Two of the cabinets sport a glass facia with custom double bowed mullions. These glass doored cabinets are also lit by LED TASK Lighting.
This kitchen is replete with custom features that Dimensions In Wood can add to your home! Call us Today to come see our showroom in person, or schedule a video meeting.

Ispirazione per una cucina minimalista di medie dimensioni con lavello a vasca singola, ante lisce, ante in legno scuro, top in quarzite, paraspruzzi verde, paraspruzzi in gres porcellanato, elettrodomestici in acciaio inossidabile, parquet chiaro, pavimento beige, top bianco e travi a vista
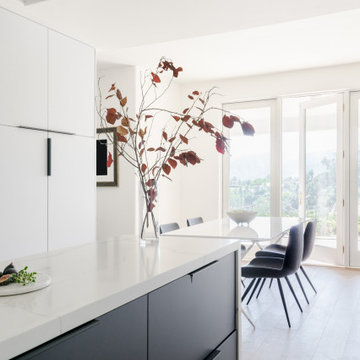
Idee per una grande cucina moderna con lavello a vasca singola, ante lisce, ante bianche, paraspruzzi in marmo, elettrodomestici in acciaio inossidabile, pavimento in legno massello medio, pavimento marrone e top bianco
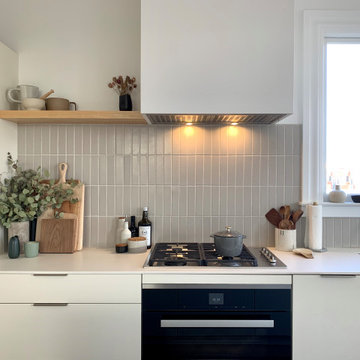
Mile hood, fridge, oven with Baubox cabinets, Neolith countertop white and Heath Ceramic backsplash.
Esempio di una cucina design di medie dimensioni con lavello a vasca singola, ante lisce, ante bianche, paraspruzzi grigio, paraspruzzi con piastrelle in ceramica, elettrodomestici in acciaio inossidabile, pavimento in legno massello medio, pavimento beige e top bianco
Esempio di una cucina design di medie dimensioni con lavello a vasca singola, ante lisce, ante bianche, paraspruzzi grigio, paraspruzzi con piastrelle in ceramica, elettrodomestici in acciaio inossidabile, pavimento in legno massello medio, pavimento beige e top bianco
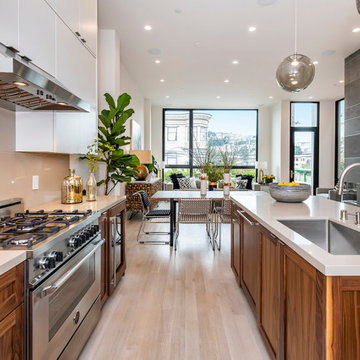
We were approached by a San Francisco firefighter to design a place for him and his girlfriend to live while also creating additional units he could sell to finance the project. He grew up in the house that was built on this site in approximately 1886. It had been remodeled repeatedly since it was first built so that there was only one window remaining that showed any sign of its Victorian heritage. The house had become so dilapidated over the years that it was a legitimate candidate for demolition. Furthermore, the house straddled two legal parcels, so there was an opportunity to build several new units in its place. At our client’s suggestion, we developed the left building as a duplex of which they could occupy the larger, upper unit and the right building as a large single-family residence. In addition to design, we handled permitting, including gathering support by reaching out to the surrounding neighbors and shepherding the project through the Planning Commission Discretionary Review process. The Planning Department insisted that we develop the two buildings so they had different characters and could not be mistaken for an apartment complex. The duplex design was inspired by Albert Frey’s Palm Springs modernism but clad in fibre cement panels and the house design was to be clad in wood. Because the site was steeply upsloping, the design required tall, thick retaining walls that we incorporated into the design creating sunken patios in the rear yards. All floors feature generous 10 foot ceilings and large windows with the upper, bedroom floors featuring 11 and 12 foot ceilings. Open plans are complemented by sleek, modern finishes throughout.
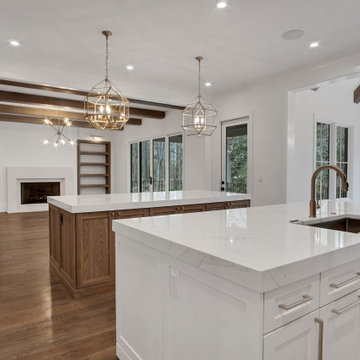
Ispirazione per un'ampia cucina classica con lavello a vasca singola, ante in stile shaker, ante bianche, top in quarzite, paraspruzzi bianco, paraspruzzi in gres porcellanato, elettrodomestici da incasso, pavimento in legno massello medio, 2 o più isole, pavimento grigio e top bianco

Idee per una grande cucina chic con lavello a vasca singola, ante a filo, ante in legno bruno, top in quarzo composito, paraspruzzi bianco, paraspruzzi con piastrelle in ceramica, elettrodomestici in acciaio inossidabile, parquet scuro, pavimento marrone, top bianco e soffitto ribassato
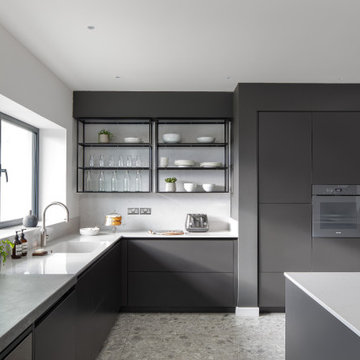
This SieMatic by Rencraft kitchen was designed for a stunning, new-build property set in the heart of the East Sussex countryside.
The open-plan kitchen features handless SieMatic S2 cabinetry in Graphite, while the two-tone worktops blend marble-effect Quartz alongside raised areas of Rugged Concrete, adding both texture and interest.
Discreet storage is paramount, but balanced with the desire to keep things neatly stowed away this kitchen also highlights a growing trend amongst clients to proudly display a few carefully chosen items within their home.
The black metallic SieMatic storage cage provides an area to do just that, while also fitting perfectly with the industrial feel of the room as a whole.
Appliances from Miele, Fisher & Paykel and BORA ensure the space is as practical as it is stylish, cumlinating in a finished design that oozes style and sophistication.
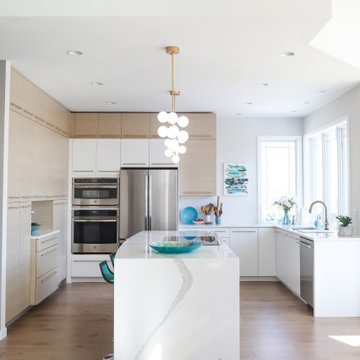
Ispirazione per una cucina moderna di medie dimensioni con lavello a vasca singola, ante lisce, ante in legno chiaro, top in quarzo composito, elettrodomestici in acciaio inossidabile, parquet chiaro, pavimento marrone e top bianco
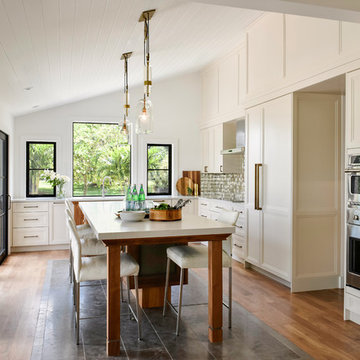
Ken Hayden Photography
Immagine di una grande cucina chic con lavello a vasca singola, ante con riquadro incassato, ante bianche, top in quarzite, paraspruzzi a effetto metallico, paraspruzzi con piastrelle di metallo, elettrodomestici da incasso, pavimento in legno massello medio, pavimento marrone, top bianco e parquet e piastrelle
Immagine di una grande cucina chic con lavello a vasca singola, ante con riquadro incassato, ante bianche, top in quarzite, paraspruzzi a effetto metallico, paraspruzzi con piastrelle di metallo, elettrodomestici da incasso, pavimento in legno massello medio, pavimento marrone, top bianco e parquet e piastrelle
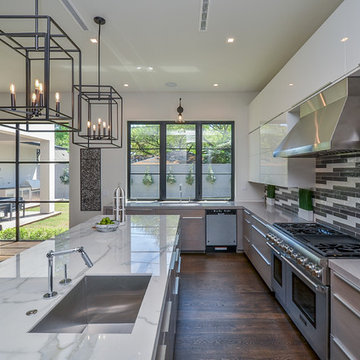
Esempio di una cucina tradizionale di medie dimensioni con lavello a vasca singola, ante lisce, ante bianche, top in marmo, paraspruzzi multicolore, paraspruzzi con piastrelle di vetro, elettrodomestici in acciaio inossidabile, pavimento in legno massello medio e top bianco
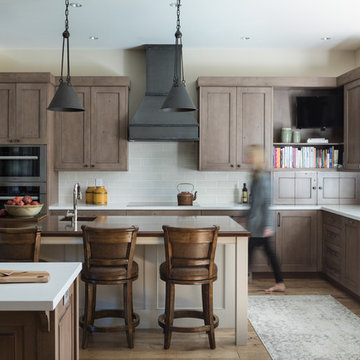
Aaron Kraft / Krafty Photos
Immagine di una cucina a L stile rurale con lavello a vasca singola, ante con riquadro incassato, ante marroni, paraspruzzi grigio, paraspruzzi con piastrelle diamantate, elettrodomestici in acciaio inossidabile, pavimento in legno massello medio, 2 o più isole e top bianco
Immagine di una cucina a L stile rurale con lavello a vasca singola, ante con riquadro incassato, ante marroni, paraspruzzi grigio, paraspruzzi con piastrelle diamantate, elettrodomestici in acciaio inossidabile, pavimento in legno massello medio, 2 o più isole e top bianco
Cucine con lavello a vasca singola e top bianco - Foto e idee per arredare
10