Cucine con lavello a vasca singola e pavimento marrone - Foto e idee per arredare
Filtra anche per:
Budget
Ordina per:Popolari oggi
61 - 80 di 18.460 foto
1 di 3

Every aspect of this kitchen renovation was thoughtfully considered to create a space for family and friends to enjoy. The renovation included a 4' addition to allow space for an island which the original kitchen did not have. Marvin Ultimate casement windows and fully tiled walls give the room a finished look. Further amenities include 72" Lacanche range and custom hood by Mitchel and Mitchel, polished brass pot filler, two large sinks, and two dishwashers. Fully integrated Appliances by Thermador. Crystal Cabinets provided the beaded inset in a custom white finish. White marble island top and countertops. Newly installed white oak hardwood floors were stained to match the home's existing floors.
Photo by Bsquared Construction/Carl Broussard

Ispirazione per una cucina moderna di medie dimensioni con lavello a vasca singola, ante lisce, ante bianche, top in marmo, paraspruzzi bianco, paraspruzzi in marmo, elettrodomestici da incasso, pavimento in legno massello medio, pavimento marrone e top bianco
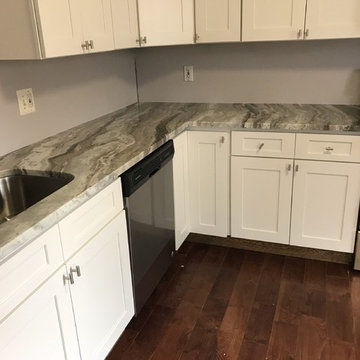
Fantasy Brown Quartzite, with eased edge, and single basin, undermount stainless steel sink with stainless steel appliances
Immagine di una piccola cucina con lavello a vasca singola, ante con riquadro incassato, ante bianche, top in quarzite, elettrodomestici in acciaio inossidabile, parquet scuro, nessuna isola, pavimento marrone e top grigio
Immagine di una piccola cucina con lavello a vasca singola, ante con riquadro incassato, ante bianche, top in quarzite, elettrodomestici in acciaio inossidabile, parquet scuro, nessuna isola, pavimento marrone e top grigio

Our clients came to us wanting to update and open up their kitchen, breakfast nook, wet bar, and den. They wanted a cleaner look without clutter but didn’t want to go with an all-white kitchen, fearing it’s too trendy. Their kitchen was not utilized well and was not aesthetically appealing; it was very ornate and dark. The cooktop was too far back in the kitchen towards the butler’s pantry, making it awkward when cooking, so they knew they wanted that moved. The rest was left up to our designer to overcome these obstacles and give them their dream kitchen.
We gutted the kitchen cabinets, including the built-in china cabinet and all finishes. The pony wall that once separated the kitchen from the den (and also housed the sink, dishwasher, and ice maker) was removed, and those appliances were relocated to the new large island, which had a ton of storage and a 15” overhang for bar seating. Beautiful aged brass Quebec 6-light pendants were hung above the island.
All cabinets were replaced and drawers were designed to maximize storage. The Eclipse “Greensboro” cabinetry was painted gray with satin brass Emtek Mod Hex “Urban Modern” pulls. A large banquet seating area was added where the stand-alone kitchen table once sat. The main wall was covered with 20x20 white Golwoo tile. The backsplash in the kitchen and the banquette accent tile was a contemporary coordinating Tempesta Neve polished Wheaton mosaic marble.
In the wet bar, they wanted to completely gut and replace everything! The overhang was useless and it was closed off with a large bar that they wanted to be opened up, so we leveled out the ceilings and filled in the original doorway into the bar in order for the flow into the kitchen and living room more natural. We gutted all cabinets, plumbing, appliances, light fixtures, and the pass-through pony wall. A beautiful backsplash was installed using Nova Hex Graphite ceramic mosaic 5x5 tile. A 15” overhang was added at the counter for bar seating.
In the den, they hated the brick fireplace and wanted a less rustic look. The original mantel was very bulky and dark, whereas they preferred a more rectangular firebox opening, if possible. We removed the fireplace and surrounding hearth, brick, and trim, as well as the built-in cabinets. The new fireplace was flush with the wall and surrounded with Tempesta Neve Polished Marble 8x20 installed in a Herringbone pattern. The TV was hung above the fireplace and floating shelves were added to the surrounding walls for photographs and artwork.
They wanted to completely gut and replace everything in the powder bath, so we started by adding blocking in the wall for the new floating cabinet and a white vessel sink. Black Boardwalk Charcoal Hex Porcelain mosaic 2x2 tile was used on the bathroom floor; coordinating with a contemporary “Cleopatra Silver Amalfi” black glass 2x4 mosaic wall tile. Two Schoolhouse Electric “Isaac” short arm brass sconces were added above the aged brass metal framed hexagon mirror. The countertops used in here, as well as the kitchen and bar, were Elements quartz “White Lightning.” We refinished all existing wood floors downstairs with hand scraped with the grain. Our clients absolutely love their new space with its ease of organization and functionality.

Awesome shot by Steve Schwartz from AVT Marketing in Fort Mill.
Ispirazione per una grande cucina tradizionale con lavello a vasca singola, ante con riquadro incassato, ante grigie, top in pietra calcarea, paraspruzzi multicolore, paraspruzzi in marmo, elettrodomestici in acciaio inossidabile, parquet chiaro, pavimento marrone e top multicolore
Ispirazione per una grande cucina tradizionale con lavello a vasca singola, ante con riquadro incassato, ante grigie, top in pietra calcarea, paraspruzzi multicolore, paraspruzzi in marmo, elettrodomestici in acciaio inossidabile, parquet chiaro, pavimento marrone e top multicolore

Winner of the 2018 Tour of Homes Best Remodel, this whole house re-design of a 1963 Bennet & Johnson mid-century raised ranch home is a beautiful example of the magic we can weave through the application of more sustainable modern design principles to existing spaces.
We worked closely with our client on extensive updates to create a modernized MCM gem.
Extensive alterations include:
- a completely redesigned floor plan to promote a more intuitive flow throughout
- vaulted the ceilings over the great room to create an amazing entrance and feeling of inspired openness
- redesigned entry and driveway to be more inviting and welcoming as well as to experientially set the mid-century modern stage
- the removal of a visually disruptive load bearing central wall and chimney system that formerly partitioned the homes’ entry, dining, kitchen and living rooms from each other
- added clerestory windows above the new kitchen to accentuate the new vaulted ceiling line and create a greater visual continuation of indoor to outdoor space
- drastically increased the access to natural light by increasing window sizes and opening up the floor plan
- placed natural wood elements throughout to provide a calming palette and cohesive Pacific Northwest feel
- incorporated Universal Design principles to make the home Aging In Place ready with wide hallways and accessible spaces, including single-floor living if needed
- moved and completely redesigned the stairway to work for the home’s occupants and be a part of the cohesive design aesthetic
- mixed custom tile layouts with more traditional tiling to create fun and playful visual experiences
- custom designed and sourced MCM specific elements such as the entry screen, cabinetry and lighting
- development of the downstairs for potential future use by an assisted living caretaker
- energy efficiency upgrades seamlessly woven in with much improved insulation, ductless mini splits and solar gain
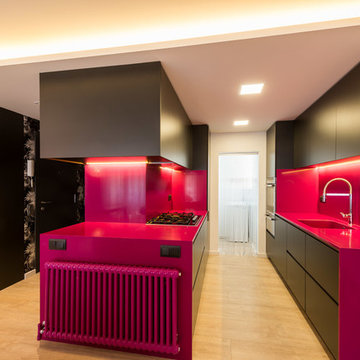
Sincro
Immagine di una cucina moderna di medie dimensioni con lavello a vasca singola, ante lisce, top in quarzo composito, paraspruzzi rosa, elettrodomestici in acciaio inossidabile, pavimento in legno massello medio, penisola e pavimento marrone
Immagine di una cucina moderna di medie dimensioni con lavello a vasca singola, ante lisce, top in quarzo composito, paraspruzzi rosa, elettrodomestici in acciaio inossidabile, pavimento in legno massello medio, penisola e pavimento marrone
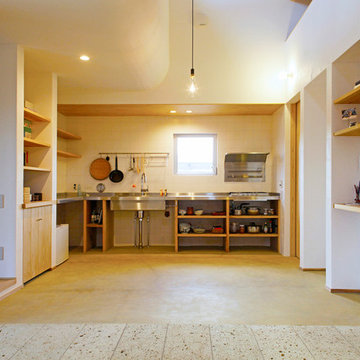
Foto di una cucina ad ambiente unico etnica con lavello a vasca singola, nessun'anta, top in acciaio inossidabile, paraspruzzi bianco e pavimento marrone
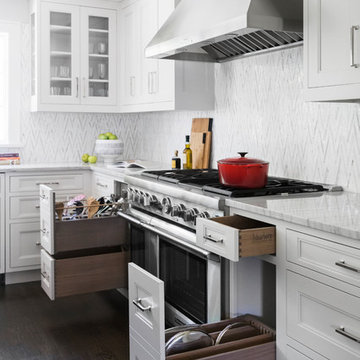
A 1920s colonial in a shorefront community in Westchester County had an expansive renovation with new kitchen by Studio Dearborn. Countertops White Macauba; interior design Lorraine Levinson. Photography, Timothy Lenz.
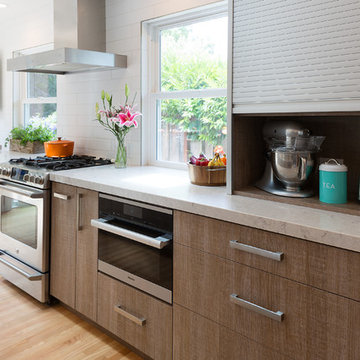
After much debate on appliances and appliances garages, the clients opted for a sleek, functional aluminum appliance garage roll up that houses all of the small appliances. We also convinced them to install a Miele steam oven for quick and easy meals and entertaining.
Kate Falconer Photography
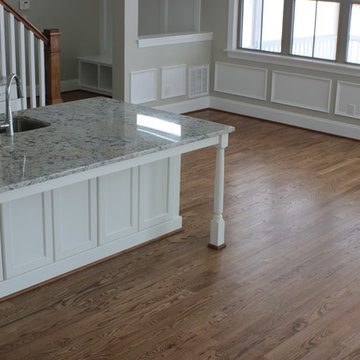
Red Oak Common #1. 3/4" x 3 1/4" Solid Hardwood.
Stain: Special Walnut
Sealer: Bona AmberSeal
Poly: Bona Mega HD Satin
Foto di una grande cucina classica con pavimento in legno massello medio, lavello a vasca singola, ante in stile shaker, ante bianche, top in granito, paraspruzzi grigio, paraspruzzi con piastrelle in ceramica e pavimento marrone
Foto di una grande cucina classica con pavimento in legno massello medio, lavello a vasca singola, ante in stile shaker, ante bianche, top in granito, paraspruzzi grigio, paraspruzzi con piastrelle in ceramica e pavimento marrone

Esempio di una grande cucina stile rurale con 2 o più isole, ante con riquadro incassato, ante in legno scuro, top in granito, paraspruzzi grigio, paraspruzzi con piastrelle in ceramica, elettrodomestici in acciaio inossidabile, lavello a vasca singola, parquet chiaro e pavimento marrone

Esempio di una cucina a L country chiusa e di medie dimensioni con lavello a vasca singola, ante in stile shaker, ante bianche, top in quarzo composito, paraspruzzi bianco, paraspruzzi con piastrelle diamantate, elettrodomestici in acciaio inossidabile, pavimento in legno massello medio, nessuna isola, pavimento marrone e top bianco

Photo by Linda Oyama-Bryan
Immagine di una cucina tradizionale chiusa e di medie dimensioni con ante in stile shaker, elettrodomestici in acciaio inossidabile, top in cemento, lavello a vasca singola, ante bianche, paraspruzzi bianco, paraspruzzi con piastrelle diamantate, top grigio, pavimento in legno massello medio e pavimento marrone
Immagine di una cucina tradizionale chiusa e di medie dimensioni con ante in stile shaker, elettrodomestici in acciaio inossidabile, top in cemento, lavello a vasca singola, ante bianche, paraspruzzi bianco, paraspruzzi con piastrelle diamantate, top grigio, pavimento in legno massello medio e pavimento marrone

Кухня в белой отделке и отделке деревом с островом и обеденным столом.
Ispirazione per una grande cucina scandinava con lavello a vasca singola, ante lisce, ante bianche, top in superficie solida, paraspruzzi grigio, paraspruzzi in quarzo composito, elettrodomestici neri, pavimento in legno massello medio, pavimento marrone, top grigio e soffitto a volta
Ispirazione per una grande cucina scandinava con lavello a vasca singola, ante lisce, ante bianche, top in superficie solida, paraspruzzi grigio, paraspruzzi in quarzo composito, elettrodomestici neri, pavimento in legno massello medio, pavimento marrone, top grigio e soffitto a volta

Idee per una cucina stile marinaro con lavello a vasca singola, ante con riquadro incassato, ante in legno chiaro, top in quarzo composito, paraspruzzi multicolore, paraspruzzi con piastrelle in ceramica, elettrodomestici in acciaio inossidabile, parquet scuro, pavimento marrone, top multicolore e soffitto a volta
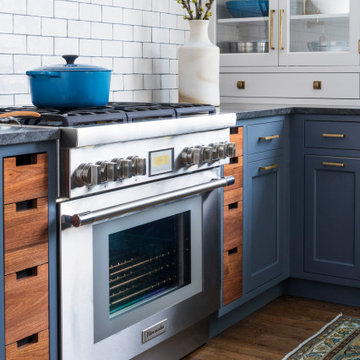
Designer Sarah Robertson of Studio Dearborn helped a neighbor and friend to update a “builder grade” kitchen into a personal, family space that feels luxurious and inviting.
The homeowner wanted to solve a number of storage and flow problems in the kitchen, including a wasted area dedicated to a desk, too-little pantry storage, and her wish for a kitchen bar. The all white builder kitchen lacked character, and the client wanted to inject color, texture and personality into the kitchen while keeping it classic.

Linear Kitchen open to Living Room.
Ispirazione per una cucina nordica di medie dimensioni con lavello a vasca singola, ante lisce, ante marroni, top in quarzite, paraspruzzi grigio, paraspruzzi in quarzo composito, elettrodomestici da incasso, parquet chiaro, pavimento marrone e top grigio
Ispirazione per una cucina nordica di medie dimensioni con lavello a vasca singola, ante lisce, ante marroni, top in quarzite, paraspruzzi grigio, paraspruzzi in quarzo composito, elettrodomestici da incasso, parquet chiaro, pavimento marrone e top grigio

Esempio di una piccola cucina bohémian con lavello a vasca singola, ante in stile shaker, ante verdi, top in quarzo composito, paraspruzzi bianco, paraspruzzi con piastrelle in ceramica, elettrodomestici in acciaio inossidabile, pavimento in legno massello medio, penisola, pavimento marrone e top multicolore

Foto di una cucina di medie dimensioni con lavello a vasca singola, ante grigie, top in quarzite, paraspruzzi beige, paraspruzzi con piastrelle in pietra, elettrodomestici in acciaio inossidabile, pavimento in vinile, pavimento marrone e top bianco
Cucine con lavello a vasca singola e pavimento marrone - Foto e idee per arredare
4