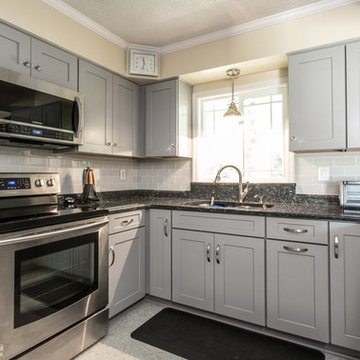Cucine con lavello a vasca singola e paraspruzzi con piastrelle di vetro - Foto e idee per arredare
Filtra anche per:
Budget
Ordina per:Popolari oggi
201 - 220 di 6.292 foto
1 di 3
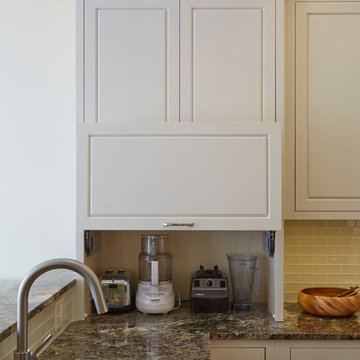
An appliance garage conceals the most used appliances so they are out of sight but still easy to access.
Photographer: Mike Kaskel
Idee per una cucina tradizionale chiusa e di medie dimensioni con lavello a vasca singola, ante con bugna sagomata, ante bianche, top in granito, paraspruzzi bianco, paraspruzzi con piastrelle di vetro, elettrodomestici in acciaio inossidabile e pavimento in legno massello medio
Idee per una cucina tradizionale chiusa e di medie dimensioni con lavello a vasca singola, ante con bugna sagomata, ante bianche, top in granito, paraspruzzi bianco, paraspruzzi con piastrelle di vetro, elettrodomestici in acciaio inossidabile e pavimento in legno massello medio
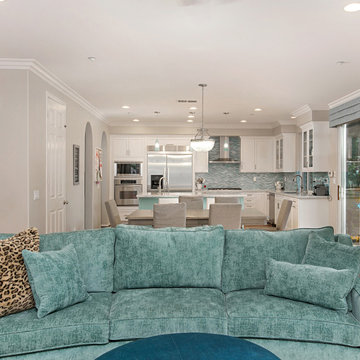
Custom Kitchen. Custom made cabinets painted in white and the island in a Tiffany blue. Decorative hardware. Glass matte tile in a live edge pattern. Custom decorative glass. Leather barstools. New lighting. Custom nickel bar sink, and bar faucet. Cooktop and hood. This kitchen was a full overhaul to make it light and bright looking in from the great room from the custom curved sofa, leather round storage ottoman, and custom valances.
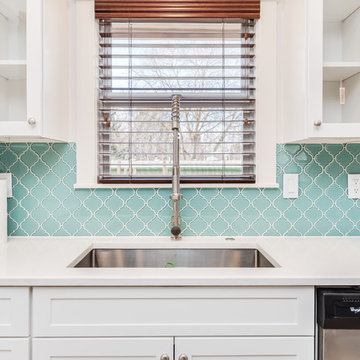
Sunny Daze Photography
Esempio di una piccola cucina classica con lavello a vasca singola, ante in stile shaker, ante bianche, top in quarzo composito, paraspruzzi blu, paraspruzzi con piastrelle di vetro, elettrodomestici in acciaio inossidabile, pavimento in gres porcellanato e pavimento grigio
Esempio di una piccola cucina classica con lavello a vasca singola, ante in stile shaker, ante bianche, top in quarzo composito, paraspruzzi blu, paraspruzzi con piastrelle di vetro, elettrodomestici in acciaio inossidabile, pavimento in gres porcellanato e pavimento grigio
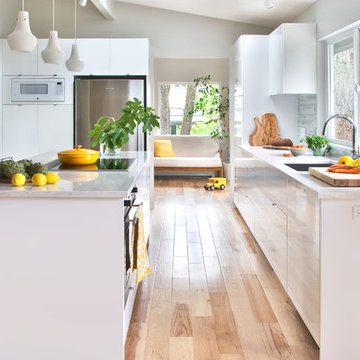
South facing all white kitchen with high gloss laminate cabinets and Cambria Torquay counters, extensive window offering a view of the trees. Custom designed and painted glass backsplash. Under mount sink and induction cooktop. Kitchen is open to the dining room and to the play/family room.
Photo: Reach Design
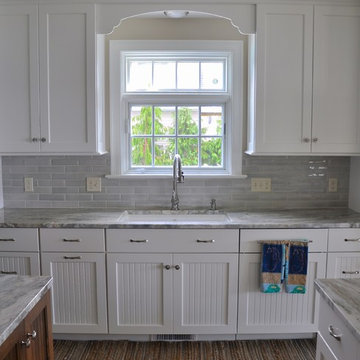
64 Degrees Photography and Monique Sabatino
Ispirazione per un'ampia cucina costiera con lavello a vasca singola, ante con riquadro incassato, ante bianche, top in quarzite, paraspruzzi blu, paraspruzzi con piastrelle di vetro, elettrodomestici in acciaio inossidabile, parquet scuro e pavimento beige
Ispirazione per un'ampia cucina costiera con lavello a vasca singola, ante con riquadro incassato, ante bianche, top in quarzite, paraspruzzi blu, paraspruzzi con piastrelle di vetro, elettrodomestici in acciaio inossidabile, parquet scuro e pavimento beige
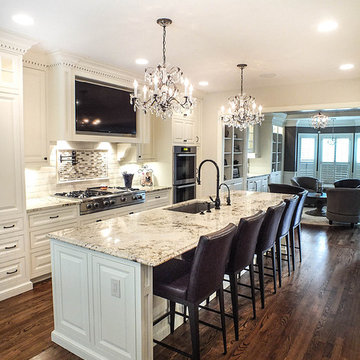
Photos by Gwendolyn Lanstrum
Foto di una grande cucina tradizionale con lavello a vasca singola, ante con bugna sagomata, ante bianche, top in granito, paraspruzzi bianco, paraspruzzi con piastrelle di vetro, elettrodomestici in acciaio inossidabile e parquet scuro
Foto di una grande cucina tradizionale con lavello a vasca singola, ante con bugna sagomata, ante bianche, top in granito, paraspruzzi bianco, paraspruzzi con piastrelle di vetro, elettrodomestici in acciaio inossidabile e parquet scuro
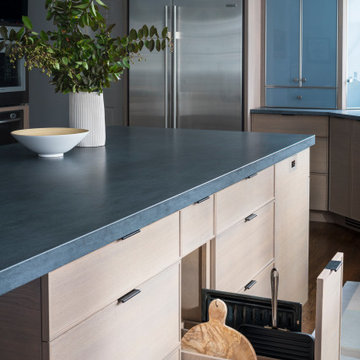
After living in their home for nearly 20 years, for their second renovation of this kitchen they decided to do it right--a small addition to the rear of the home and large windows allow views of the backyard and light to flow into this warm contemporary kitchen. Sarah Robertson of Studio Dearborn helped her client renovate their kitchen to capture the views and vibe they were after. Pale rift oak cabinetry is punctuated with grey/blue glass uppers, bringing color and reflective light into this welcoming space. A tiny mosaic from Artistic Tile picks up on the blue theme adding texture and pattern to the calming vibes of this space.
Photos Adam Macchia. For more information, you may visit our website at www.studiodearborn.com or email us at info@studiodearborn.com.
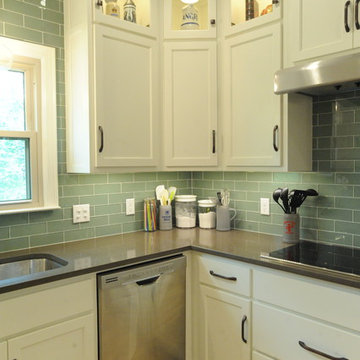
McGinnis Leathers Photography
Idee per una cucina classica con lavello a vasca singola, ante con riquadro incassato, ante bianche, top in quarzo composito, paraspruzzi verde, paraspruzzi con piastrelle di vetro, elettrodomestici in acciaio inossidabile e pavimento in travertino
Idee per una cucina classica con lavello a vasca singola, ante con riquadro incassato, ante bianche, top in quarzo composito, paraspruzzi verde, paraspruzzi con piastrelle di vetro, elettrodomestici in acciaio inossidabile e pavimento in travertino
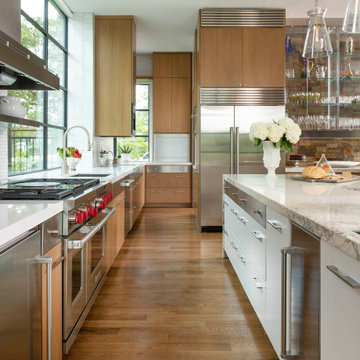
Immagine di una cucina contemporanea di medie dimensioni con lavello a vasca singola, ante lisce, ante in legno chiaro, top in marmo, paraspruzzi bianco, paraspruzzi con piastrelle di vetro, elettrodomestici in acciaio inossidabile, pavimento in legno massello medio, pavimento marrone e top bianco
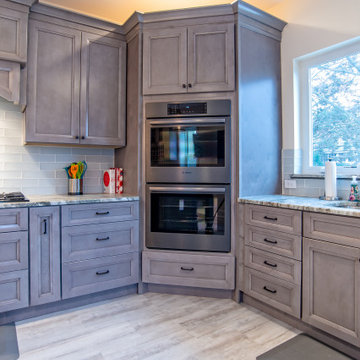
Main Line Kitchen Design is a unique business model! We are a group of skilled Kitchen Designers each with many years of experience planning kitchens around the Delaware Valley. And we are cabinet dealers for 8 nationally distributed cabinet lines much like traditional showrooms.
Appointment Information
Unlike full showrooms open to the general public, Main Line Kitchen Design works only by appointment. Appointments can be scheduled days, nights, and weekends either in your home or in our office and selection center. During office appointments we display clients kitchens on a flat screen TV and help them look through 100’s of sample doorstyles, almost a thousand sample finish blocks and sample kitchen cabinets. During home visits we can bring samples, take measurements, and make design changes on laptops showing you what your kitchen can look like in the very room being renovated. This is more convenient for our customers and it eliminates the expense of staffing and maintaining a larger space that is open to walk in traffic. We pass the significant savings on to our customers and so we sell cabinetry for less than other dealers, even home centers like Lowes and The Home Depot.
We believe that since a web site like Houzz.com has over half a million kitchen photos, any advantage to going to a full kitchen showroom with full kitchen displays has been lost. Almost no customer today will ever get to see a display kitchen in their door style and finish because there are just too many possibilities. And the design of each kitchen is unique anyway. Our design process allows us to spend more time working on our customer’s designs. This is what we enjoy most about our business and it is what makes the difference between an average and a great kitchen design
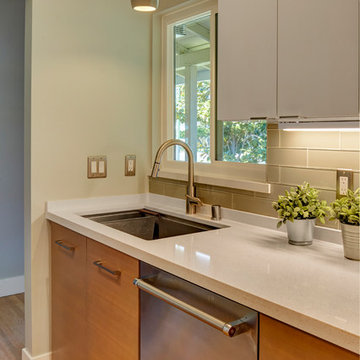
For this kitchen remodel, the clients opted to maintain the location and footprint of the original kitchen in their 1960’s ranch style home. That meant we had our work cut out for us to maximize the counter space while providing enough storage for this growing family. We ultimately decided to maximize the working counter space by the sink and range and added a large pantry wall in the adjacent dining room for bulky items and food storage. We chose a lightly stained slab style cabinet to capture the era of the home but paired it with white high-gloss upper cabinets and white quartz to make the space also look fresh and functional. A light green paint helps pull in the accent color featured in the backsplash while adding warmth to the home. We finished the space with a unique light fixture and a perfectly modern dining table.
Photos By: Michael Kaskel Photography
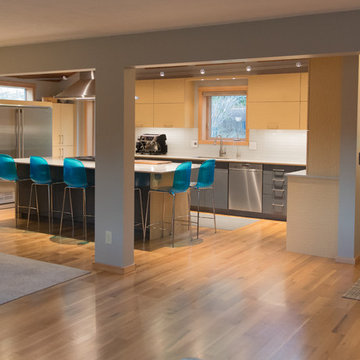
Sara Berry
Ispirazione per una grande cucina minimalista con lavello a vasca singola, ante lisce, ante grigie, top in quarzo composito, paraspruzzi bianco, paraspruzzi con piastrelle di vetro, elettrodomestici in acciaio inossidabile, parquet chiaro e pavimento marrone
Ispirazione per una grande cucina minimalista con lavello a vasca singola, ante lisce, ante grigie, top in quarzo composito, paraspruzzi bianco, paraspruzzi con piastrelle di vetro, elettrodomestici in acciaio inossidabile, parquet chiaro e pavimento marrone
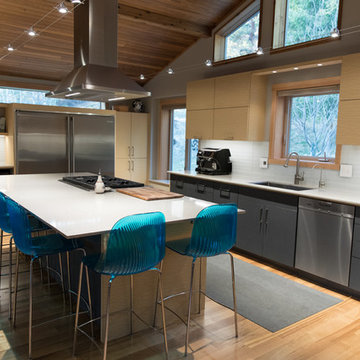
Sara Berry
Foto di una grande cucina minimalista con lavello a vasca singola, ante lisce, ante grigie, top in quarzo composito, paraspruzzi bianco, paraspruzzi con piastrelle di vetro, elettrodomestici in acciaio inossidabile, parquet chiaro e pavimento marrone
Foto di una grande cucina minimalista con lavello a vasca singola, ante lisce, ante grigie, top in quarzo composito, paraspruzzi bianco, paraspruzzi con piastrelle di vetro, elettrodomestici in acciaio inossidabile, parquet chiaro e pavimento marrone
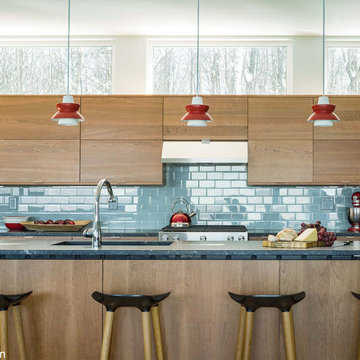
Photography - Jim Westphalen
Interior Design - DiazsmithStudio
Ispirazione per una cucina design di medie dimensioni con lavello a vasca singola, ante lisce, ante in legno scuro, top in granito, paraspruzzi blu, paraspruzzi con piastrelle di vetro, elettrodomestici in acciaio inossidabile, parquet chiaro e pavimento giallo
Ispirazione per una cucina design di medie dimensioni con lavello a vasca singola, ante lisce, ante in legno scuro, top in granito, paraspruzzi blu, paraspruzzi con piastrelle di vetro, elettrodomestici in acciaio inossidabile, parquet chiaro e pavimento giallo
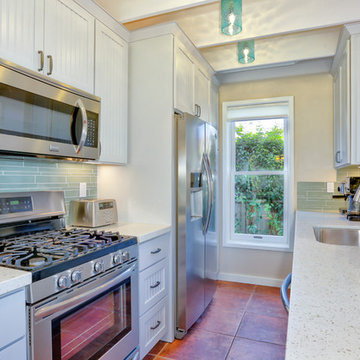
Though the foot print for this kitchen was small, the crisp cabinet colors, beachy quartz counter top, and coastal blue back splash brightened and expanded the space. The bubble glass pendants bring in a little bling.
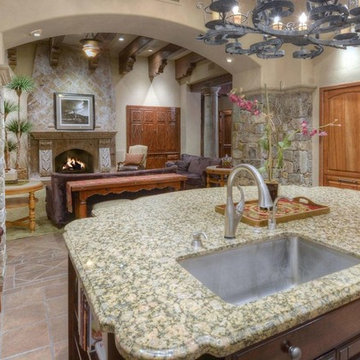
Cherry wood cabinets with dark wood island. Intergrated door panels on sub-zero refrigerator and freezer appliances. Real stone wainscoating as continuation of rear patio porch archways. (great room beyond).
Designer/Builder; Michael Gomez
Designer/Builder; Michael Gomez
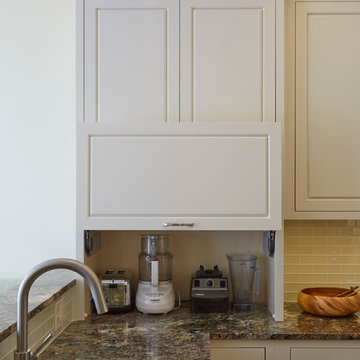
Mike Kaskel
Ispirazione per una cucina tradizionale chiusa e di medie dimensioni con lavello a vasca singola, ante con bugna sagomata, ante bianche, top in granito, paraspruzzi bianco, paraspruzzi con piastrelle di vetro, elettrodomestici in acciaio inossidabile e pavimento in legno massello medio
Ispirazione per una cucina tradizionale chiusa e di medie dimensioni con lavello a vasca singola, ante con bugna sagomata, ante bianche, top in granito, paraspruzzi bianco, paraspruzzi con piastrelle di vetro, elettrodomestici in acciaio inossidabile e pavimento in legno massello medio
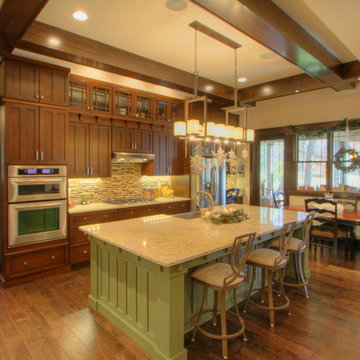
This Custom Designed Kitchen, with Custom Cabinets, Stainless Steel Appliances, Granite Counter Tops and Hard Wood Flooring and Wood Beamed Ceiling Detail.
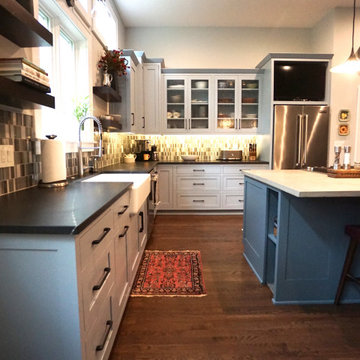
Foto di una grande cucina contemporanea con lavello a vasca singola, ante in stile shaker, ante grigie, top in granito, paraspruzzi multicolore, paraspruzzi con piastrelle di vetro, elettrodomestici in acciaio inossidabile, parquet scuro, pavimento marrone, top nero e soffitto a volta
Cucine con lavello a vasca singola e paraspruzzi con piastrelle di vetro - Foto e idee per arredare
11
