Cucine con lavello a vasca singola e lavello a doppia vasca - Foto e idee per arredare
Filtra anche per:
Budget
Ordina per:Popolari oggi
161 - 180 di 210.867 foto
1 di 3

Ispirazione per una piccola cucina ad U contemporanea con lavello a doppia vasca, ante lisce, ante nere, top in superficie solida, paraspruzzi blu, paraspruzzi con piastrelle a listelli, elettrodomestici in acciaio inossidabile, parquet chiaro, penisola, pavimento beige e top grigio
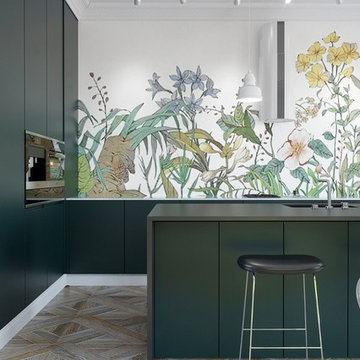
Esempio di un cucina con isola centrale minimal con lavello a vasca singola, ante lisce, ante verdi, paraspruzzi multicolore, elettrodomestici neri, parquet chiaro e top grigio
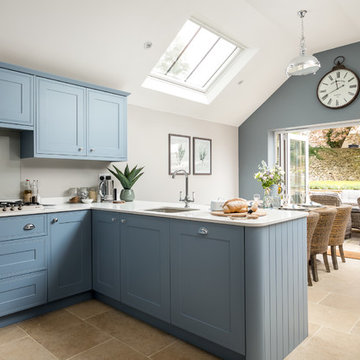
Ispirazione per una grande cucina country con lavello a vasca singola, ante blu, pavimento beige, ante a filo, paraspruzzi grigio, paraspruzzi con lastra di vetro, penisola e top bianco
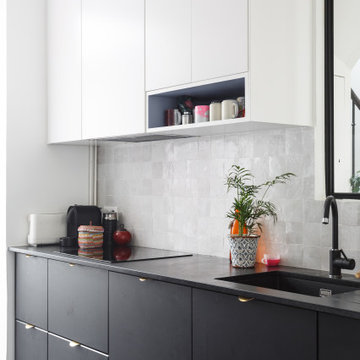
Esempio di una cucina nordica con lavello a vasca singola, ante lisce, paraspruzzi grigio, pavimento grigio e top nero

Immagine di una cucina nordica di medie dimensioni con lavello a doppia vasca, ante lisce, ante bianche, top in quarzite, paraspruzzi con lastra di vetro, elettrodomestici in acciaio inossidabile, pavimento in laminato, nessuna isola, pavimento marrone e top marrone

Foto di una cucina industriale di medie dimensioni con ante verdi, top in legno, elettrodomestici in acciaio inossidabile, pavimento con piastrelle in ceramica, pavimento nero, lavello a vasca singola, paraspruzzi beige, paraspruzzi con piastrelle in terracotta e top beige
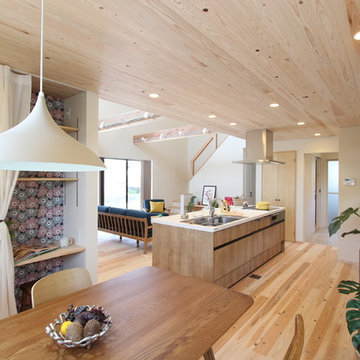
Ispirazione per una cucina etnica con lavello a vasca singola, ante lisce, ante in legno scuro, parquet chiaro e pavimento beige
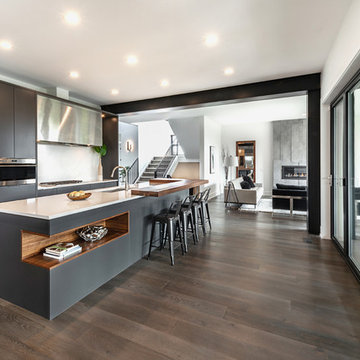
Foto di una grande cucina con lavello a doppia vasca, ante lisce, ante grigie, top in quarzo composito, paraspruzzi bianco, paraspruzzi in lastra di pietra, elettrodomestici in acciaio inossidabile, pavimento in legno massello medio, pavimento marrone e top bianco

This twin home was the perfect home for these empty nesters – retro-styled bathrooms, beautiful fireplace and built-ins, and a spectacular garden. The only thing the home was lacking was a functional kitchen space.
The old kitchen had three entry points – one to the dining room, one to the back entry, and one to a hallway. The hallway entry was closed off to create a more functional galley style kitchen that isolated traffic running through and allowed for much more countertop and storage space.
The clients wanted a transitional style that mimicked their design choices in the rest of the home. A medium wood stained base cabinet was chosen to warm up the space and create contrast against the soft white upper cabinets. The stove was given two resting points on each side, and a large pantry was added for easy-access storage. The original box window at the kitchen sink remains, but the same granite used for the countertops now sits on the sill of the window, as opposed to the old wood sill that showed all water stains and wears. The granite chosen (Nevaska Granite) is a wonderful color mixture of browns, greys, whites, steely blues and a hint of black. A travertine tile backsplash accents the warmth found in the wood tone of the base cabinets and countertops.
Elegant lighting was installed as well as task lighting to compliment the bright, natural light in this kitchen. A flip-up work station will be added as another work point for the homeowners – likely to be used for their stand mixer while baking goodies with their grandkids. Wallpaper adds another layer of visual interest and texture.
The end result is an elegant and timeless design that the homeowners will gladly use for years to come.
Tour this project in person, September 28 – 29, during the 2019 Castle Home Tour!
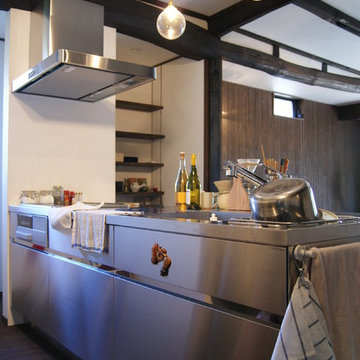
シンプルなステンレスキッチン「サンワカンパニー」を選ばれました。
無駄を削ぎ落とした装飾ないデザインが使いやすく、キッチンに端正な上質感をもたらします。
Ispirazione per una piccola cucina etnica con lavello a vasca singola, ante lisce, ante in acciaio inossidabile, top in acciaio inossidabile, parquet scuro, penisola, pavimento marrone, elettrodomestici in acciaio inossidabile e travi a vista
Ispirazione per una piccola cucina etnica con lavello a vasca singola, ante lisce, ante in acciaio inossidabile, top in acciaio inossidabile, parquet scuro, penisola, pavimento marrone, elettrodomestici in acciaio inossidabile e travi a vista

Cuisine ouverte et salle d'eau.
Esempio di una piccola cucina moderna con lavello a vasca singola, ante a filo, ante in legno chiaro, top in laminato, paraspruzzi multicolore, paraspruzzi con piastrelle in ceramica, elettrodomestici da incasso, pavimento alla veneziana, pavimento multicolore e top bianco
Esempio di una piccola cucina moderna con lavello a vasca singola, ante a filo, ante in legno chiaro, top in laminato, paraspruzzi multicolore, paraspruzzi con piastrelle in ceramica, elettrodomestici da incasso, pavimento alla veneziana, pavimento multicolore e top bianco
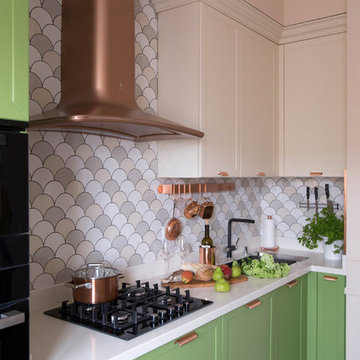
Дизайн интерьера: Софи Му. Фото: NASTROE Videoproduction. Плитка из кирпича XIX века: BrickTiles.Ru. Проект опубликован на сайте журнала ELLE Dedecoration в 2019-м году. Автор проекта рассказала: «Мы долго подбирали цвет кухни. Нам нужен был цвет молодого июньского папоротника - яркий, но благородный. И когда кухня наконец встала на свое место и заиграла медными ручками, кирпичная стена открылась нам в новом, еще более приятном свете».

Appartement contemporain et épuré.
Mobilier scandinave an matériaux naturels.
La crédence et la bande au sol sont en carreaux de ciment. Le reste du sol est en béton ciré.
Une étagère sur mesure a été dessinée dans la cuisine afin d'accueillir des végétaux.
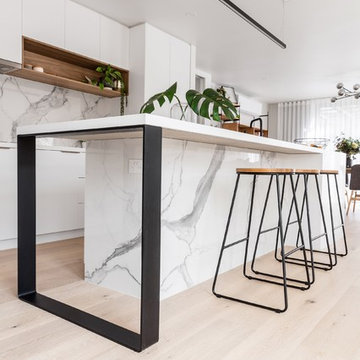
Ispirazione per una cucina minimalista di medie dimensioni con lavello a doppia vasca, ante bianche, top in quarzo composito, paraspruzzi bianco, paraspruzzi in marmo, elettrodomestici bianchi, pavimento in laminato, pavimento marrone e top bianco

Designer: Paul Dybdahl
Photographer: Shanna Wolf
Designer’s Note: One of the main project goals was to develop a kitchen space that complimented the homes quality while blending elements of the new kitchen space with the homes eclectic materials.
Japanese Ash veneers were chosen for the main body of the kitchen for it's quite linear appeals. Quarter Sawn White Oak, in a natural finish, was chosen for the island to compliment the dark finished Quarter Sawn Oak floor that runs throughout this home.
The west end of the island, under the Walnut top, is a metal finished wood. This was to speak to the metal wrapped fireplace on the west end of the space.
A massive Walnut Log was sourced to create the 2.5" thick 72" long and 45" wide (at widest end) living edge top for an elevated seating area at the island. This was created from two pieces of solid Walnut, sliced and joined in a book-match configuration.
The homeowner loves the new space!!
Cabinets: Premier Custom-Built
Countertops: Leathered Granite The Granite Shop of Madison
Location: Vermont Township, Mt. Horeb, WI

U-shape kitchen with concrete counter tops, tall wooden cabinets, wood flooring, recessed and pendant lighting.
Photographer: Rob Karosis
Ispirazione per una grande cucina country con lavello a vasca singola, ante grigie, top in cemento, elettrodomestici in acciaio inossidabile, parquet scuro, pavimento marrone, top nero, paraspruzzi bianco, paraspruzzi in legno e ante in stile shaker
Ispirazione per una grande cucina country con lavello a vasca singola, ante grigie, top in cemento, elettrodomestici in acciaio inossidabile, parquet scuro, pavimento marrone, top nero, paraspruzzi bianco, paraspruzzi in legno e ante in stile shaker

Кухонный гарнитур, дополненный стеллажом, стеновыми панелями и карнизом в классическом стиле, выглядит полностью встроенным. Гарнитур становится неотъемлемой частью всего интерьера. Это зрительно увеличивает пространство.
Архитектор: Егоров Кирилл
Текстиль: Егорова Екатерина
Фотограф: Спиридонов Роман
Стилист: Шимкевич Евгения
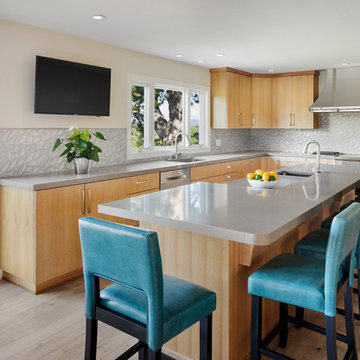
Foto di una cucina minimal con lavello a vasca singola, ante lisce, ante in legno chiaro, paraspruzzi grigio, elettrodomestici in acciaio inossidabile, parquet chiaro, pavimento beige e top grigio

This lovely west Plano kitchen was updated to better serve the lovely family who lives there by removing the existing island (with raised bar) and replaced with custom built option. Quartzite countertops, marble splash and travertine floors create a neutral foundation. Transitional bold lighting over the island offers lots of great task lighting and style.

Esempio di una cucina moderna con lavello a doppia vasca, ante lisce, ante bianche, paraspruzzi nero, elettrodomestici in acciaio inossidabile e top beige
Cucine con lavello a vasca singola e lavello a doppia vasca - Foto e idee per arredare
9