Cucine con lavello a tripla vasca - Foto e idee per arredare
Filtra anche per:
Budget
Ordina per:Popolari oggi
61 - 80 di 1.788 foto
1 di 3
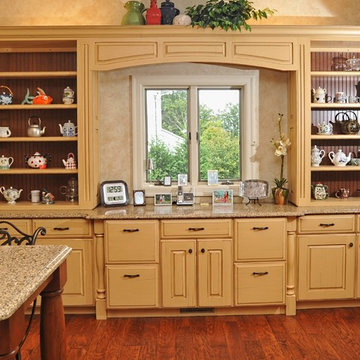
Complete design and remodel, removal of walls, new lighting, flooring, custom cabinetry and engineered quartz counters, custom wallsplash.
Designer: Kristine McLusky,
Remodel by McLusky Showcase Kitchens & Baths
Photos by: Ruppersberger Photographer
Custom Cupboards Cabinetry
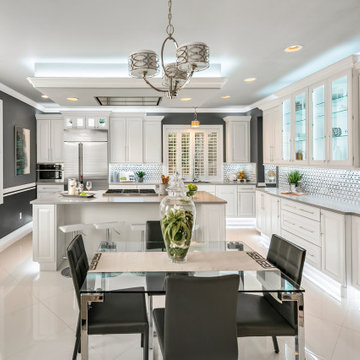
Immagine di una cucina chic con lavello a tripla vasca, ante con bugna sagomata, ante bianche, paraspruzzi multicolore, paraspruzzi con piastrelle a mosaico, elettrodomestici in acciaio inossidabile, pavimento grigio e top grigio
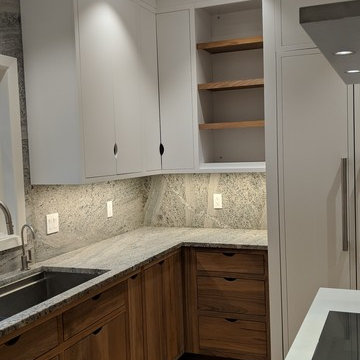
One of a Kind Danish Kitchen
Idee per una cucina minimal chiusa e di medie dimensioni con lavello a tripla vasca, ante a filo, ante bianche, top in granito, paraspruzzi grigio, paraspruzzi in lastra di pietra, elettrodomestici in acciaio inossidabile, parquet chiaro, pavimento marrone e top grigio
Idee per una cucina minimal chiusa e di medie dimensioni con lavello a tripla vasca, ante a filo, ante bianche, top in granito, paraspruzzi grigio, paraspruzzi in lastra di pietra, elettrodomestici in acciaio inossidabile, parquet chiaro, pavimento marrone e top grigio
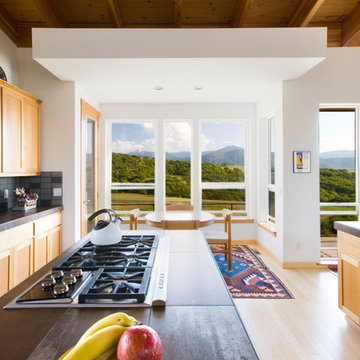
Idee per una grande cucina contemporanea con paraspruzzi multicolore, parquet chiaro, ante con riquadro incassato, ante in legno chiaro, pavimento marrone, lavello a tripla vasca, paraspruzzi con piastrelle in ceramica e elettrodomestici in acciaio inossidabile

Pinnacle Architectural Studio - Contemporary Custom Architecture - Kitchen View - Indigo at The Ridges - Las Vegas
Esempio di un'ampia cucina contemporanea con lavello a tripla vasca, ante lisce, ante marroni, top in granito, paraspruzzi beige, paraspruzzi in lastra di pietra, elettrodomestici da incasso, pavimento in gres porcellanato, 2 o più isole, pavimento bianco, top beige e soffitto in legno
Esempio di un'ampia cucina contemporanea con lavello a tripla vasca, ante lisce, ante marroni, top in granito, paraspruzzi beige, paraspruzzi in lastra di pietra, elettrodomestici da incasso, pavimento in gres porcellanato, 2 o più isole, pavimento bianco, top beige e soffitto in legno
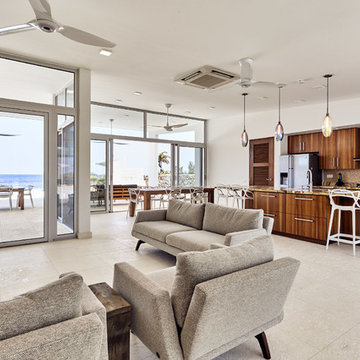
Open kitchen and living room space
Ispirazione per una cucina stile rurale di medie dimensioni con lavello a tripla vasca, ante lisce, ante in legno scuro, top in granito, paraspruzzi marrone, paraspruzzi con piastrelle a mosaico, elettrodomestici in acciaio inossidabile e top marrone
Ispirazione per una cucina stile rurale di medie dimensioni con lavello a tripla vasca, ante lisce, ante in legno scuro, top in granito, paraspruzzi marrone, paraspruzzi con piastrelle a mosaico, elettrodomestici in acciaio inossidabile e top marrone
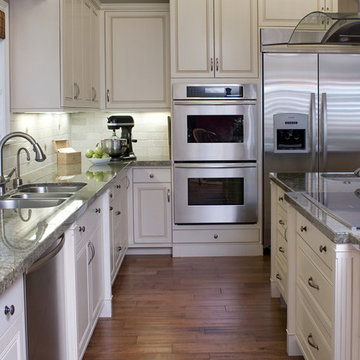
The large and roomy kitchen dramatically increased the feeling of space and enjoyment our clients get from their home.
Esempio di una cucina tradizionale con elettrodomestici in acciaio inossidabile, lavello a tripla vasca, ante con bugna sagomata, ante bianche, paraspruzzi bianco e top in granito
Esempio di una cucina tradizionale con elettrodomestici in acciaio inossidabile, lavello a tripla vasca, ante con bugna sagomata, ante bianche, paraspruzzi bianco e top in granito

Spanish Mediterranean with subtle Moroccan glazed clay tile influences, custom cabinetry and subzero custom fridge panels in a creamy white and gold hand faux finish with quartz counter tops in Taupe grey, brushed gold hardware and faux succulent arrangements. The island was designed in double length as one side is for much needed enclosed storage and the other is for open barstool seating designed to resemble an antique refectory table and then topped with stunning calacata macchia vecchia marble and three impressive custom solid hand forged iron & glass lantern light fixtures sparkling from above.
Wolf Range
Subzero
Miele Coffee Machine
Waterstone Faucets

For this bright & transitional kitchen with added contrast, our clients were not afraid to mix metal finishes. You see this in the cabinet hardware, range hood, and plumbing and lighting fixtures.
Photography: Scott Amundson Photography

The kitchen is the hub of this home. With custom white shaker cabinetry on the perimeter + a contrasting dark + moody island, we warmed the space by bringing in brass hardware and wood accents. Windows flank both sides of the range hood giving a clear view into the expansive backyard while the floor to ceiling cabinets maximize storage!
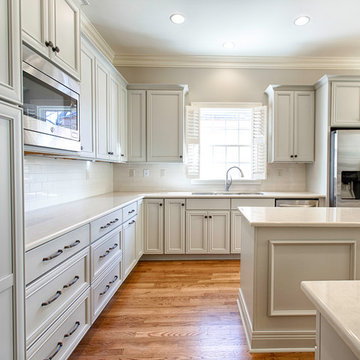
Photography: Lance Holloway
Kitchen Design: Jennifer Eaton
Ispirazione per una cucina classica di medie dimensioni con lavello a tripla vasca, ante lisce, ante grigie, top in quarzo composito, paraspruzzi bianco, paraspruzzi con piastrelle diamantate, elettrodomestici in acciaio inossidabile e parquet chiaro
Ispirazione per una cucina classica di medie dimensioni con lavello a tripla vasca, ante lisce, ante grigie, top in quarzo composito, paraspruzzi bianco, paraspruzzi con piastrelle diamantate, elettrodomestici in acciaio inossidabile e parquet chiaro
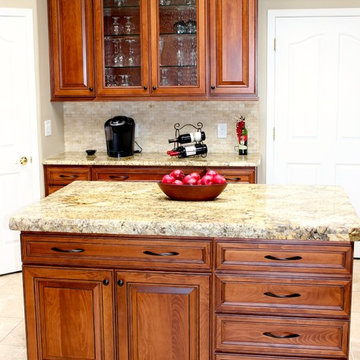
Foto di una grande cucina classica con lavello a tripla vasca, ante con bugna sagomata, ante in legno scuro, top in granito, paraspruzzi beige, paraspruzzi con piastrelle in pietra, elettrodomestici in acciaio inossidabile e pavimento in gres porcellanato
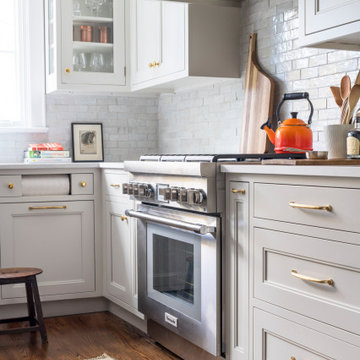
A young family moving from Brooklyn to their first house spied this classic 1920s colonial and decided to call it their new home. The elderly former owner hadn’t updated the home in decades, and a cramped, dated kitchen begged for a refresh. Designer Sarah Robertson of Studio Dearborn helped her client design a new kitchen layout, while Virginia Picciolo of Marsella Knoetgren designed the enlarged kitchen space by stealing a little room from the adjacent dining room. A palette of warm gray and nearly black cabinets mix with marble countertops and zellige clay tiles to make a welcoming, warm space that is in perfect harmony with the rest of the home.
Photos Adam Macchia. For more information, you may visit our website at www.studiodearborn.com or email us at info@studiodearborn.com.

Foto di una grande cucina tradizionale con lavello a tripla vasca, ante a filo, ante bianche, top in quarzite, paraspruzzi blu, paraspruzzi con piastrelle in ceramica, elettrodomestici da incasso, pavimento in gres porcellanato, pavimento grigio e top blu
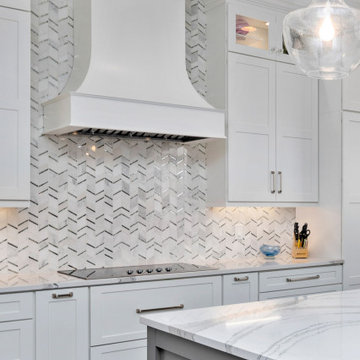
Esempio di una grande cucina classica con lavello a tripla vasca, ante in stile shaker, ante bianche, top in quarzite, paraspruzzi bianco, paraspruzzi in marmo, elettrodomestici in acciaio inossidabile, parquet scuro, pavimento marrone e top bianco

Ashley Avila
Immagine di una grande cucina stile marinaro con lavello a tripla vasca, ante a filo, ante blu, top in marmo, paraspruzzi bianco, paraspruzzi con piastrelle in pietra, elettrodomestici da incasso e pavimento in legno massello medio
Immagine di una grande cucina stile marinaro con lavello a tripla vasca, ante a filo, ante blu, top in marmo, paraspruzzi bianco, paraspruzzi con piastrelle in pietra, elettrodomestici da incasso e pavimento in legno massello medio

Idee per un cucina con isola centrale eclettico con lavello a tripla vasca, ante in stile shaker, ante in legno bruno, top piastrellato, paraspruzzi bianco, paraspruzzi con piastrelle in ceramica e pavimento in legno massello medio

Ispirazione per un'ampia cucina ad U contemporanea con top in acciaio inossidabile, ante lisce, ante nere, elettrodomestici in acciaio inossidabile, pavimento in cemento, lavello a tripla vasca, paraspruzzi a effetto metallico, 2 o più isole, pavimento grigio e top nero

The main family room connects to the kitchen and features a floor-to-ceiling fireplace surround that separates this room from the hallway and home office. The light-filled foyer opens to the dining room with intricate ceiling trim and a sparkling chandelier. A leaded glass window above the entry enforces the modern romanticism that the designer and owners were looking for. The in-law suite, off the side entrance, includes its own kitchen, family room, primary suite with a walk-out screened in porch, and a guest room/home office.

We chose a rich rift cut white oak cabinet door with custom glazing and a wire-brushed texture for the majority of the kitchen. To create more depth we used grey painted cabinets for the tall pantry area. For the upper wall cabinets next to the sink, glass and metal frame doors were selected.
Cucine con lavello a tripla vasca - Foto e idee per arredare
4