Cucine con lavello a tripla vasca e pavimento grigio - Foto e idee per arredare
Filtra anche per:
Budget
Ordina per:Popolari oggi
81 - 100 di 205 foto
1 di 3
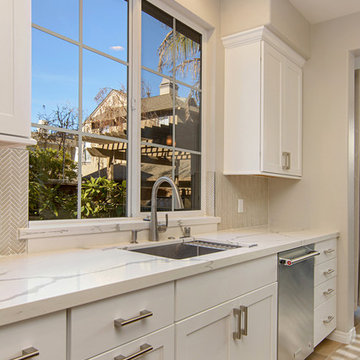
This Carlsbad kitchen was transformed with these bright white Waypoint cabinets and stainless steel appliances. A stainless steel undermount sink with accessories pairs perfectly with the Della Terra quartz countertop and large window. What a bright and modern kitchen with extra workspace! Photos by Preview First
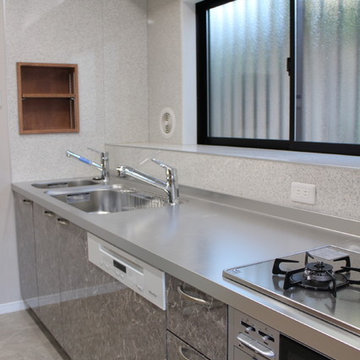
キッチンはオリジナルで製作。既製品にはない面材です。天板や換気フードはプロ仕様のステンレス。食洗器は業務用は高価なのでミーレを採用。
Esempio di una grande cucina lineare etnica con lavello a tripla vasca, ante lisce, ante grigie, top in acciaio inossidabile, paraspruzzi bianco, pavimento in linoleum e pavimento grigio
Esempio di una grande cucina lineare etnica con lavello a tripla vasca, ante lisce, ante grigie, top in acciaio inossidabile, paraspruzzi bianco, pavimento in linoleum e pavimento grigio
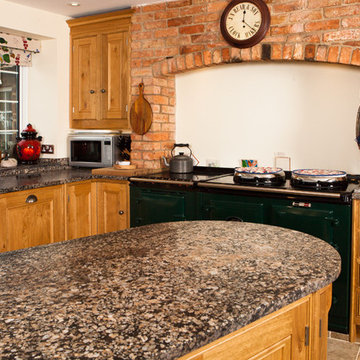
Bob Clark - Tactico Photography
Esempio di una cucina tradizionale di medie dimensioni con lavello a tripla vasca, ante in stile shaker, ante in legno scuro, top in quarzite, pavimento con piastrelle in ceramica, nessuna isola e pavimento grigio
Esempio di una cucina tradizionale di medie dimensioni con lavello a tripla vasca, ante in stile shaker, ante in legno scuro, top in quarzite, pavimento con piastrelle in ceramica, nessuna isola e pavimento grigio
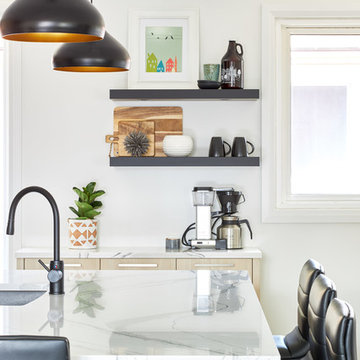
Modern kitchen displayed in an open concept space. Keeping windows is always ideal - but what do you do with the space in between? A beverage centre needs minimal space and this answer provides that extra storage for all needs.
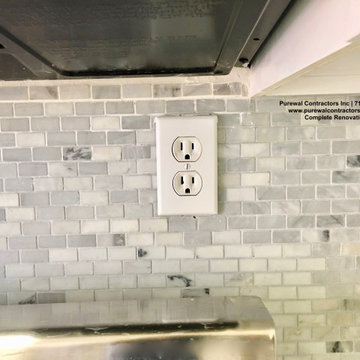
With a Old, Oudated Apartment, Purewal Contractors Inc was able to provide a complete gut renovation service for the homeowner
Our Team Completed New Plumbing, New Modern Bathroom, and New Kitchen with Custom White Shaker Style Cabinets and Even New Hardwood Floors
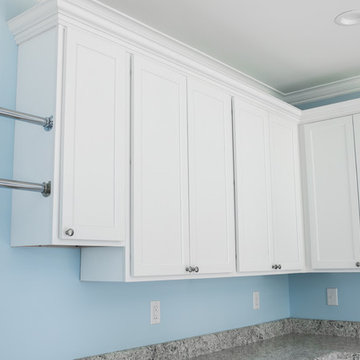
This laundry room has its own crafting station and dog wash! The homeowner had custom tiles made in the dog's shower with the names of each pet the family had owned. Such a sweet and personal touch to the space.
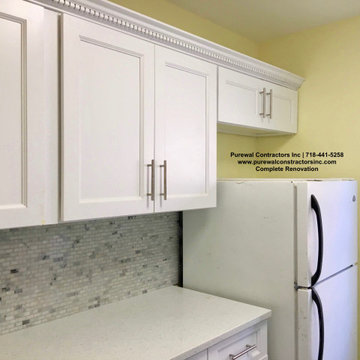
With a Old, Oudated Apartment, Purewal Contractors Inc was able to provide a complete gut renovation service for the homeowner
Our Team Completed New Plumbing, New Modern Bathroom, and New Kitchen with Custom White Shaker Style Cabinets and Even New Hardwood Floors
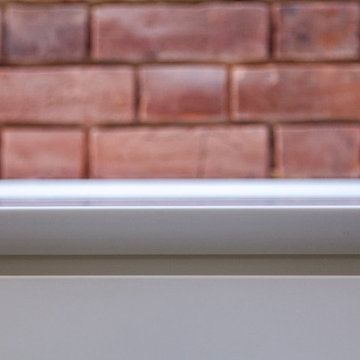
A modern kitchen was required by our client with clean lines to go into a carefully designed extension that had to meet listed building regulations. A glazed divide detail was used between the existing building and new extension. Overall the client wanted a clean design that didn’t overpower the space but flowed well between old and new. The first design detail that Lorna worked on with the client was the edges of the doors and worktops. The client really wanted a white, crisp modern kitchen so Lorna worked with her to select a luxury, handless option from the Intuo range. For a clean finish white matt lacquer finish doors with chamfered top edge detail were chosen to fit the units. Lorna then worked closely with the client and Corian the worktop supplier to ensure the Glacier White worktops could have a shark nose edge to match the door edges.
Once these details were ironed out the rest of the design began to come together. A large island was planned; 1500mm width by 3750mm length; this size worked so well in the vast space -anything smaller would’ve looked out of place. Within the island, there is storage for glassware and dining crockery with sliding doors for ease of access. A caple wine fridge is also housed in the island unit.
A downdraft Falmec extractor was chosen to fit in the island enabling the clean lines to remain when not in use. On the large island is a Miele induction hob with plenty of space for cooking and preparation. Quality Miele appliances were chosen for the kitchen; combi steam oven, single oven, warming drawer, larder fridge, larder freezer & dishwasher.
There is plenty of larder storage in the tall back run. Whilst the client wanted an all-white kitchen Lorna advised using accents of the deep grey to help pull the kitchen and structure of the extension together. The outer frame of the tall bank echoed the colour used on the sliding door framework. Drawers were used over preference to cupboards to enable easier access to items. Grey tiles were chosen for the flooring and as the splashback to the large inset stainless steel sink which boasts aQuooker tap and Falmec waste disposal system. LED lighting detail used in wall units above sink run. These units were staggered in depth to create a framing effect to the sink area.
Lorna our designer worked with the client for approximately a year to plan the new Intuo kitchen to perfection. She worked back and forth with the client to ensure the design was exactly as requested, particularly with the worktop edge detail working with the door edge detail. The client is delighted with the new Intuo kitchen!
Photography by Lia Vittone
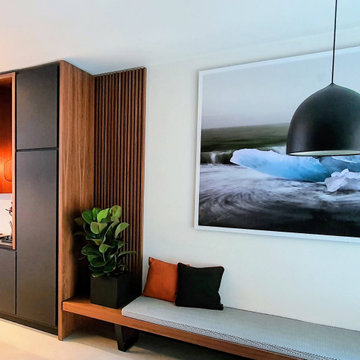
Ispirazione per una cucina moderna di medie dimensioni con lavello a tripla vasca, ante con bugna sagomata, ante nere, top in quarzo composito, paraspruzzi beige, paraspruzzi in quarzo composito, elettrodomestici neri, pavimento in cemento, pavimento grigio e top beige
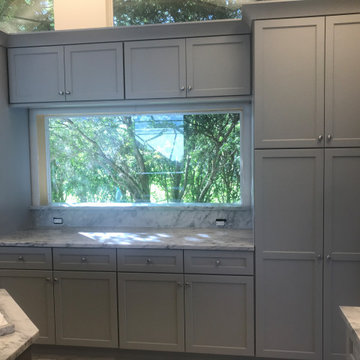
Esempio di una grande cucina abitabile chic con lavello a tripla vasca, ante lisce, ante grigie, top in marmo, paraspruzzi grigio, paraspruzzi in ardesia, elettrodomestici in acciaio inossidabile, pavimento in gres porcellanato, 2 o più isole, pavimento grigio e top grigio
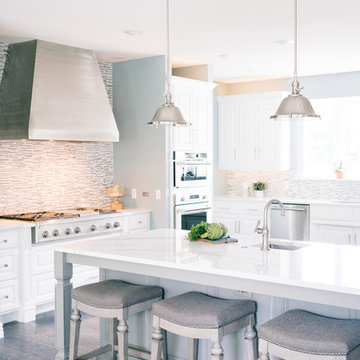
Photos by Cameron McMurtrey Photography (www.cameronmcmurtrey.com)
Immagine di una grande cucina classica con lavello a tripla vasca, ante con bugna sagomata, ante bianche, top in quarzo composito, paraspruzzi grigio, paraspruzzi in marmo, elettrodomestici in acciaio inossidabile, parquet scuro, 2 o più isole, pavimento grigio e top bianco
Immagine di una grande cucina classica con lavello a tripla vasca, ante con bugna sagomata, ante bianche, top in quarzo composito, paraspruzzi grigio, paraspruzzi in marmo, elettrodomestici in acciaio inossidabile, parquet scuro, 2 o più isole, pavimento grigio e top bianco
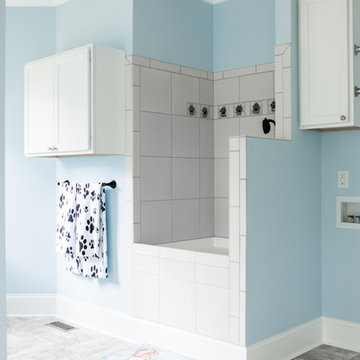
The homeowner knew from the beginning that she wanted a nice bench area in her dining room by the windows that looked out on the pool. She loves the way that her quartz top is flush with the bottom of the window!
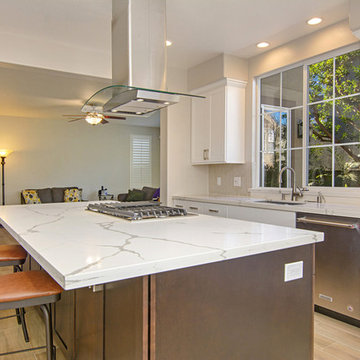
This large kitchen remodel got a fresh new look. Gorgeous white cabinets with stainless steel pulls and a beautiful white blacksplash. A kitchen island was added with dark cabinetry. This option gives this kitchen a two toned look. Entertain at the bar or the dinning room seating is available in close proximity to the wetbar! Photos by Preview First
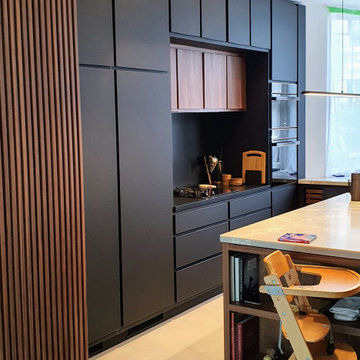
Immagine di una cucina minimalista di medie dimensioni con lavello a tripla vasca, ante con bugna sagomata, ante nere, top in quarzo composito, paraspruzzi beige, paraspruzzi in quarzo composito, elettrodomestici neri, pavimento in cemento, pavimento grigio e top beige
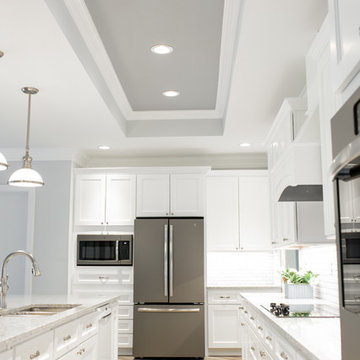
This kitchen features a 10 1/2 foot by 5 foot island with LG Viatera Everest Quartz and white maple cabinets. The homeowner easily fit a triple-bowl sink in her island to help her dishwashing. One of her favorite parts of the kitchen is the tile detail above the cooktop!
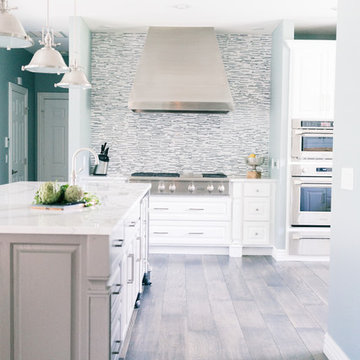
Photos by Cameron McMurtrey Photography (www.cameronmcmurtrey.com)
Esempio di una grande cucina tradizionale con lavello a tripla vasca, ante con bugna sagomata, ante bianche, top in quarzo composito, paraspruzzi grigio, paraspruzzi in marmo, elettrodomestici in acciaio inossidabile, parquet scuro, 2 o più isole, pavimento grigio e top bianco
Esempio di una grande cucina tradizionale con lavello a tripla vasca, ante con bugna sagomata, ante bianche, top in quarzo composito, paraspruzzi grigio, paraspruzzi in marmo, elettrodomestici in acciaio inossidabile, parquet scuro, 2 o più isole, pavimento grigio e top bianco
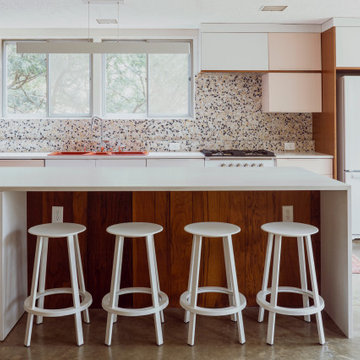
1950's Modular home gets a new life.
Ispirazione per una cucina minimalista di medie dimensioni con lavello a tripla vasca, ante lisce, ante rosa, top in quarzo composito, paraspruzzi multicolore, paraspruzzi con piastrelle di cemento, elettrodomestici bianchi, pavimento in cemento, pavimento grigio e top bianco
Ispirazione per una cucina minimalista di medie dimensioni con lavello a tripla vasca, ante lisce, ante rosa, top in quarzo composito, paraspruzzi multicolore, paraspruzzi con piastrelle di cemento, elettrodomestici bianchi, pavimento in cemento, pavimento grigio e top bianco
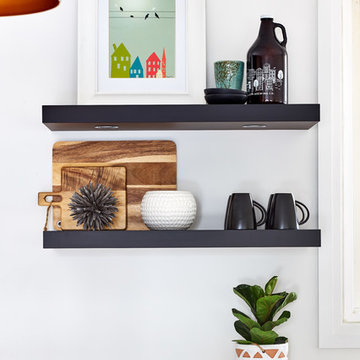
Modern kitchen displayed in an open concept space. #Shelfie Open shelving is a beautiful way to store the decorative pieces that make your house into a home. This little space personalizes your kitchen.
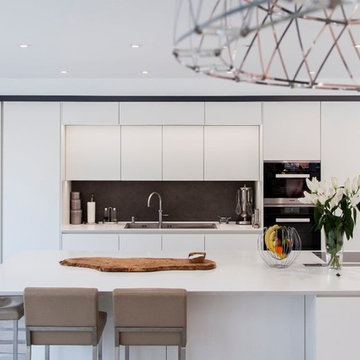
A modern kitchen was required by our client with clean lines to go into a carefully designed extension that had to meet listed building regulations. A glazed divide detail was used between the existing building and new extension. Overall the client wanted a clean design that didn’t overpower the space but flowed well between old and new. The first design detail that Lorna worked on with the client was the edges of the doors and worktops. The client really wanted a white, crisp modern kitchen so Lorna worked with her to select a luxury, handless option from the Intuo range. For a clean finish white matt lacquer finish doors with chamfered top edge detail were chosen to fit the units. Lorna then worked closely with the client and Corian the worktop supplier to ensure the Glacier White worktops could have a shark nose edge to match the door edges.
Once these details were ironed out the rest of the design began to come together. A large island was planned; 1500mm width by 3750mm length; this size worked so well in the vast space -anything smaller would’ve looked out of place. Within the island, there is storage for glassware and dining crockery with sliding doors for ease of access. A caple wine fridge is also housed in the island unit.
A downdraft Falmec extractor was chosen to fit in the island enabling the clean lines to remain when not in use. On the large island is a Miele induction hob with plenty of space for cooking and preparation. Quality Miele appliances were chosen for the kitchen; combi steam oven, single oven, warming drawer, larder fridge, larder freezer & dishwasher.
There is plenty of larder storage in the tall back run. Whilst the client wanted an all-white kitchen Lorna advised using accents of the deep grey to help pull the kitchen and structure of the extension together. The outer frame of the tall bank echoed the colour used on the sliding door framework. Drawers were used over preference to cupboards to enable easier access to items. Grey tiles were chosen for the flooring and as the splashback to the large inset stainless steel sink which boasts aQuooker tap and Falmec waste disposal system. LED lighting detail used in wall units above sink run. These units were staggered in depth to create a framing effect to the sink area.
Lorna our designer worked with the client for approximately a year to plan the new Intuo kitchen to perfection. She worked back and forth with the client to ensure the design was exactly as requested, particularly with the worktop edge detail working with the door edge detail. The client is delighted with the new Intuo kitchen!
Photography by Lia Vittone
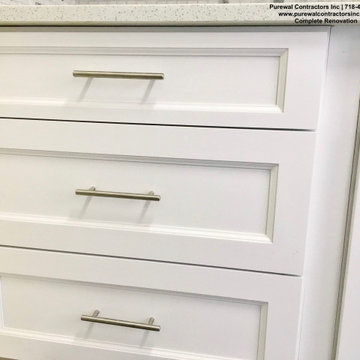
With a Old, Oudated Apartment, Purewal Contractors Inc was able to provide a complete gut renovation service for the homeowner
Our Team Completed New Plumbing, New Modern Bathroom, and New Kitchen with Custom White Shaker Style Cabinets and Even New Hardwood Floors
Cucine con lavello a tripla vasca e pavimento grigio - Foto e idee per arredare
5