Cucine con lavello a tripla vasca e paraspruzzi grigio - Foto e idee per arredare
Filtra anche per:
Budget
Ordina per:Popolari oggi
21 - 40 di 312 foto
1 di 3
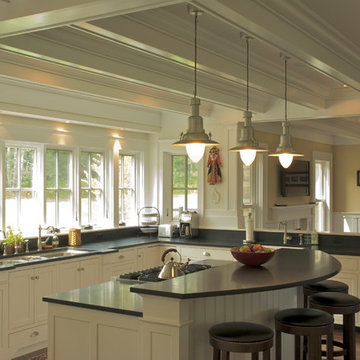
The kitchen is lined with a long set of windows looking out over the backyard, pool and rear terrace. An island provides seating for casual dining within the kitchen itself.
Photo by Peter Kucinski
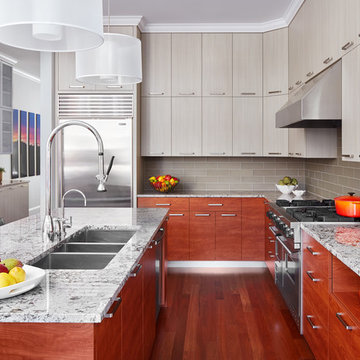
Dustin Halleck
Immagine di una grande cucina contemporanea con lavello a tripla vasca, ante lisce, ante grigie, top in marmo, paraspruzzi grigio, paraspruzzi con piastrelle di vetro, elettrodomestici in acciaio inossidabile, pavimento marrone e parquet scuro
Immagine di una grande cucina contemporanea con lavello a tripla vasca, ante lisce, ante grigie, top in marmo, paraspruzzi grigio, paraspruzzi con piastrelle di vetro, elettrodomestici in acciaio inossidabile, pavimento marrone e parquet scuro
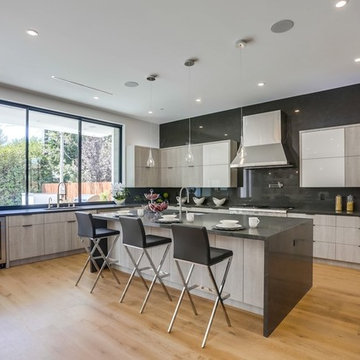
Immagine di una grande cucina contemporanea con lavello a tripla vasca, ante lisce, ante in legno scuro, top in superficie solida, paraspruzzi grigio, elettrodomestici in acciaio inossidabile, parquet chiaro, pavimento beige e top grigio
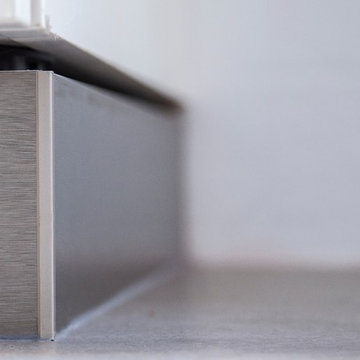
A modern kitchen was required by our client with clean lines to go into a carefully designed extension that had to meet listed building regulations. A glazed divide detail was used between the existing building and new extension. Overall the client wanted a clean design that didn’t overpower the space but flowed well between old and new. The first design detail that Lorna worked on with the client was the edges of the doors and worktops. The client really wanted a white, crisp modern kitchen so Lorna worked with her to select a luxury, handless option from the Intuo range. For a clean finish white matt lacquer finish doors with chamfered top edge detail were chosen to fit the units. Lorna then worked closely with the client and Corian the worktop supplier to ensure the Glacier White worktops could have a shark nose edge to match the door edges.
Once these details were ironed out the rest of the design began to come together. A large island was planned; 1500mm width by 3750mm length; this size worked so well in the vast space -anything smaller would’ve looked out of place. Within the island, there is storage for glassware and dining crockery with sliding doors for ease of access. A caple wine fridge is also housed in the island unit.
A downdraft Falmec extractor was chosen to fit in the island enabling the clean lines to remain when not in use. On the large island is a Miele induction hob with plenty of space for cooking and preparation. Quality Miele appliances were chosen for the kitchen; combi steam oven, single oven, warming drawer, larder fridge, larder freezer & dishwasher.
There is plenty of larder storage in the tall back run. Whilst the client wanted an all-white kitchen Lorna advised using accents of the deep grey to help pull the kitchen and structure of the extension together. The outer frame of the tall bank echoed the colour used on the sliding door framework. Drawers were used over preference to cupboards to enable easier access to items. Grey tiles were chosen for the flooring and as the splashback to the large inset stainless steel sink which boasts aQuooker tap and Falmec waste disposal system. LED lighting detail used in wall units above sink run. These units were staggered in depth to create a framing effect to the sink area.
Lorna our designer worked with the client for approximately a year to plan the new Intuo kitchen to perfection. She worked back and forth with the client to ensure the design was exactly as requested, particularly with the worktop edge detail working with the door edge detail. The client is delighted with the new Intuo kitchen!
Photography by Lia Vittone
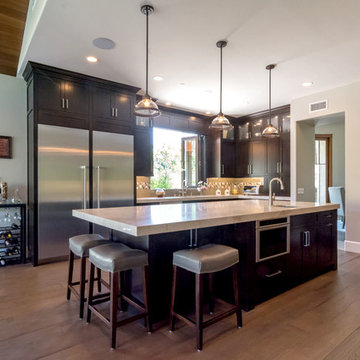
Larry Redman
Esempio di un'ampia cucina stile americano con lavello a tripla vasca, ante con riquadro incassato, ante in legno bruno, top in quarzite, paraspruzzi grigio, paraspruzzi con piastrelle di vetro, elettrodomestici in acciaio inossidabile, pavimento in legno massello medio e pavimento grigio
Esempio di un'ampia cucina stile americano con lavello a tripla vasca, ante con riquadro incassato, ante in legno bruno, top in quarzite, paraspruzzi grigio, paraspruzzi con piastrelle di vetro, elettrodomestici in acciaio inossidabile, pavimento in legno massello medio e pavimento grigio
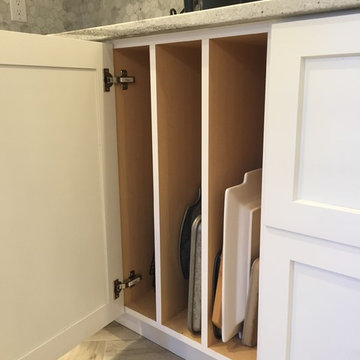
Tray divider cabinet
Idee per una grande cucina contemporanea con lavello a tripla vasca, ante in stile shaker, ante bianche, top in granito, paraspruzzi grigio, paraspruzzi con piastrelle in pietra, elettrodomestici in acciaio inossidabile e pavimento in pietra calcarea
Idee per una grande cucina contemporanea con lavello a tripla vasca, ante in stile shaker, ante bianche, top in granito, paraspruzzi grigio, paraspruzzi con piastrelle in pietra, elettrodomestici in acciaio inossidabile e pavimento in pietra calcarea
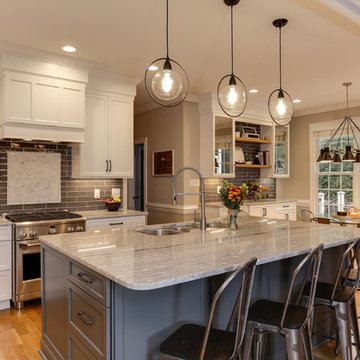
Photos by: Tad Davis
Foto di una cucina chic di medie dimensioni con lavello a tripla vasca, ante bianche, top in granito, paraspruzzi grigio, elettrodomestici in acciaio inossidabile, top grigio, ante in stile shaker, paraspruzzi con piastrelle diamantate e parquet chiaro
Foto di una cucina chic di medie dimensioni con lavello a tripla vasca, ante bianche, top in granito, paraspruzzi grigio, elettrodomestici in acciaio inossidabile, top grigio, ante in stile shaker, paraspruzzi con piastrelle diamantate e parquet chiaro
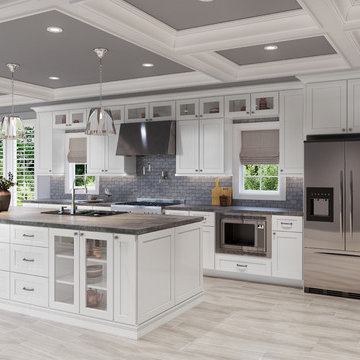
Shaker White Kitchen Cabinets
Idee per un'ampia cucina minimalista con lavello a tripla vasca, ante in stile shaker, ante bianche, top in granito, paraspruzzi grigio, paraspruzzi con lastra di vetro, elettrodomestici in acciaio inossidabile, pavimento con piastrelle in ceramica, pavimento beige e top beige
Idee per un'ampia cucina minimalista con lavello a tripla vasca, ante in stile shaker, ante bianche, top in granito, paraspruzzi grigio, paraspruzzi con lastra di vetro, elettrodomestici in acciaio inossidabile, pavimento con piastrelle in ceramica, pavimento beige e top beige
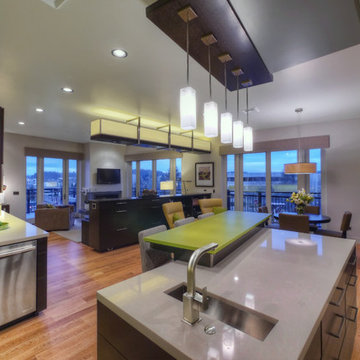
Mike Dean
Ispirazione per una cucina minimalista con lavello a tripla vasca, ante lisce, ante in legno bruno, top in quarzo composito, paraspruzzi grigio, elettrodomestici in acciaio inossidabile e parquet chiaro
Ispirazione per una cucina minimalista con lavello a tripla vasca, ante lisce, ante in legno bruno, top in quarzo composito, paraspruzzi grigio, elettrodomestici in acciaio inossidabile e parquet chiaro
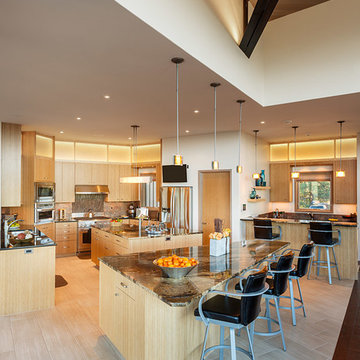
Two islands, additional bar, and ample seating separate this chef's kitchen from the rest. Perfect for families and lots of entertaining! Durango, CO | Marona Photography
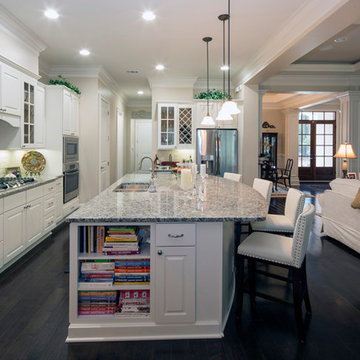
Esempio di una grande cucina tradizionale con lavello a tripla vasca, ante con bugna sagomata, ante bianche, top in granito, paraspruzzi grigio, paraspruzzi con piastrelle in pietra, elettrodomestici in acciaio inossidabile, parquet scuro e pavimento nero
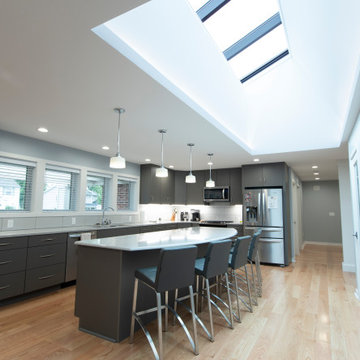
eat-in kitchen with skylight
Idee per una grande cucina minimalista con lavello a tripla vasca, ante lisce, ante grigie, top in quarzo composito, paraspruzzi grigio, paraspruzzi con piastrelle in ceramica, elettrodomestici in acciaio inossidabile, parquet chiaro, pavimento beige e top bianco
Idee per una grande cucina minimalista con lavello a tripla vasca, ante lisce, ante grigie, top in quarzo composito, paraspruzzi grigio, paraspruzzi con piastrelle in ceramica, elettrodomestici in acciaio inossidabile, parquet chiaro, pavimento beige e top bianco
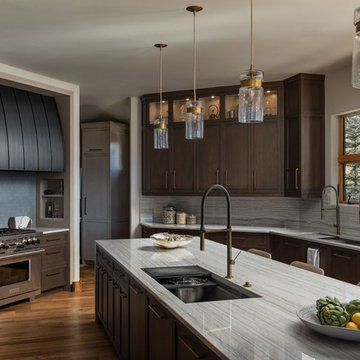
Timothy Gormley/www.tgimage.com
Ispirazione per un cucina con isola centrale chic chiuso con lavello a tripla vasca, ante con riquadro incassato, ante in legno bruno, paraspruzzi grigio, paraspruzzi in lastra di pietra, elettrodomestici in acciaio inossidabile, parquet scuro, pavimento marrone e top grigio
Ispirazione per un cucina con isola centrale chic chiuso con lavello a tripla vasca, ante con riquadro incassato, ante in legno bruno, paraspruzzi grigio, paraspruzzi in lastra di pietra, elettrodomestici in acciaio inossidabile, parquet scuro, pavimento marrone e top grigio

The main family room connects to the kitchen and features a floor-to-ceiling fireplace surround that separates this room from the hallway and home office. The light-filled foyer opens to the dining room with intricate ceiling trim and a sparkling chandelier. A leaded glass window above the entry enforces the modern romanticism that the designer and owners were looking for. The in-law suite, off the side entrance, includes its own kitchen, family room, primary suite with a walk-out screened in porch, and a guest room/home office.
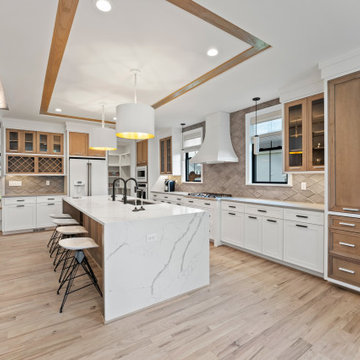
Idee per una grande cucina minimal con lavello a tripla vasca, ante a filo, ante in legno chiaro, top in quarzo composito, paraspruzzi grigio, paraspruzzi con piastrelle in ceramica, elettrodomestici bianchi, parquet chiaro, pavimento beige, top multicolore e soffitto ribassato
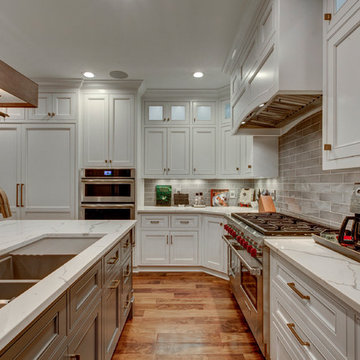
New View Photograghy
Ispirazione per una grande cucina classica con ante a filo, ante bianche, paraspruzzi grigio, elettrodomestici da incasso, parquet scuro, lavello a tripla vasca, top in marmo e paraspruzzi con piastrelle diamantate
Ispirazione per una grande cucina classica con ante a filo, ante bianche, paraspruzzi grigio, elettrodomestici da incasso, parquet scuro, lavello a tripla vasca, top in marmo e paraspruzzi con piastrelle diamantate
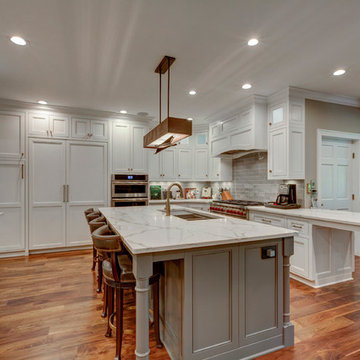
New View Photograghy
Foto di una grande cucina chic con ante a filo, ante bianche, paraspruzzi grigio, elettrodomestici da incasso, parquet scuro, lavello a tripla vasca, top in marmo e paraspruzzi con piastrelle diamantate
Foto di una grande cucina chic con ante a filo, ante bianche, paraspruzzi grigio, elettrodomestici da incasso, parquet scuro, lavello a tripla vasca, top in marmo e paraspruzzi con piastrelle diamantate
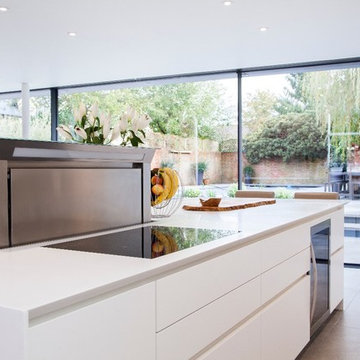
A modern kitchen was required by our client with clean lines to go into a carefully designed extension that had to meet listed building regulations. A glazed divide detail was used between the existing building and new extension. Overall the client wanted a clean design that didn’t overpower the space but flowed well between old and new. The first design detail that Lorna worked on with the client was the edges of the doors and worktops. The client really wanted a white, crisp modern kitchen so Lorna worked with her to select a luxury, handless option from the Intuo range. For a clean finish white matt lacquer finish doors with chamfered top edge detail were chosen to fit the units. Lorna then worked closely with the client and Corian the worktop supplier to ensure the Glacier White worktops could have a shark nose edge to match the door edges.
Once these details were ironed out the rest of the design began to come together. A large island was planned; 1500mm width by 3750mm length; this size worked so well in the vast space -anything smaller would’ve looked out of place. Within the island, there is storage for glassware and dining crockery with sliding doors for ease of access. A caple wine fridge is also housed in the island unit.
A downdraft Falmec extractor was chosen to fit in the island enabling the clean lines to remain when not in use. On the large island is a Miele induction hob with plenty of space for cooking and preparation. Quality Miele appliances were chosen for the kitchen; combi steam oven, single oven, warming drawer, larder fridge, larder freezer & dishwasher.
There is plenty of larder storage in the tall back run. Whilst the client wanted an all-white kitchen Lorna advised using accents of the deep grey to help pull the kitchen and structure of the extension together. The outer frame of the tall bank echoed the colour used on the sliding door framework. Drawers were used over preference to cupboards to enable easier access to items. Grey tiles were chosen for the flooring and as the splashback to the large inset stainless steel sink which boasts aQuooker tap and Falmec waste disposal system. LED lighting detail used in wall units above sink run. These units were staggered in depth to create a framing effect to the sink area.
Lorna our designer worked with the client for approximately a year to plan the new Intuo kitchen to perfection. She worked back and forth with the client to ensure the design was exactly as requested, particularly with the worktop edge detail working with the door edge detail. The client is delighted with the new Intuo kitchen!
Photography by Lia Vittone
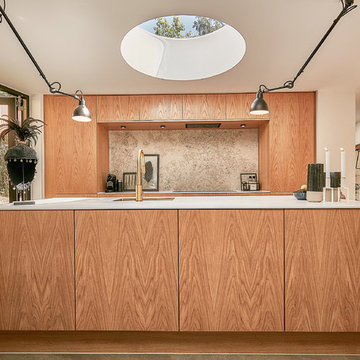
Fotograf Camilla Ropers © Houzz 2018
Immagine di una cucina contemporanea di medie dimensioni con ante lisce, ante in legno scuro, paraspruzzi grigio, pavimento in cemento, lavello a tripla vasca, pavimento beige, top bianco e paraspruzzi in lastra di pietra
Immagine di una cucina contemporanea di medie dimensioni con ante lisce, ante in legno scuro, paraspruzzi grigio, pavimento in cemento, lavello a tripla vasca, pavimento beige, top bianco e paraspruzzi in lastra di pietra
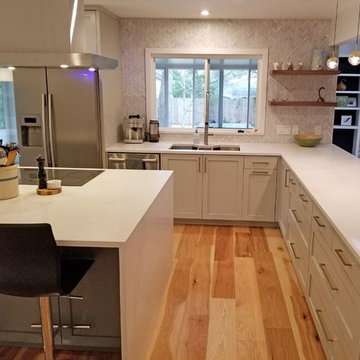
Idee per una cucina design di medie dimensioni con lavello a tripla vasca, ante con riquadro incassato, ante grigie, top in quarzo composito, paraspruzzi grigio, paraspruzzi in marmo, elettrodomestici in acciaio inossidabile, parquet chiaro e top bianco
Cucine con lavello a tripla vasca e paraspruzzi grigio - Foto e idee per arredare
2