Cucine con lavello a tripla vasca e ante lisce - Foto e idee per arredare
Filtra anche per:
Budget
Ordina per:Popolari oggi
101 - 120 di 479 foto
1 di 3
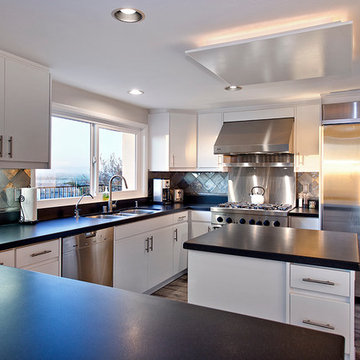
Foto di una cucina design di medie dimensioni con lavello a tripla vasca, ante lisce, ante bianche, top in superficie solida, paraspruzzi grigio, paraspruzzi con piastrelle in ceramica, elettrodomestici in acciaio inossidabile e parquet scuro
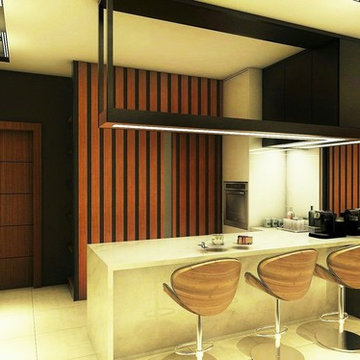
Idee per una cucina minimal di medie dimensioni con lavello a tripla vasca, ante lisce, ante bianche, top in marmo, paraspruzzi bianco, paraspruzzi in legno, elettrodomestici in acciaio inossidabile, pavimento con piastrelle in ceramica, pavimento bianco e top bianco
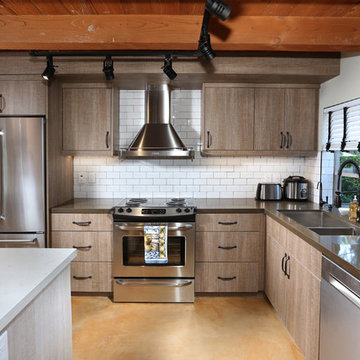
Kitchen Remodel using retractable light fixtures, exposed beam and metal sheet ceiling, marble countertops, stainless steal appliances and special design cabinetry.
Photo Credit: Tom Queally
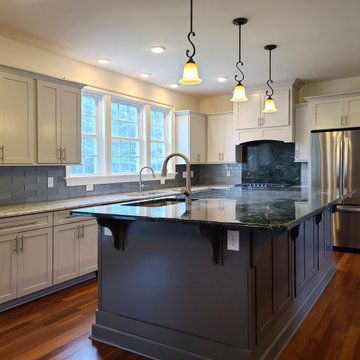
Esempio di una cucina chic con lavello a tripla vasca, ante lisce, ante bianche, top in granito, paraspruzzi grigio, paraspruzzi con piastrelle diamantate, elettrodomestici in acciaio inossidabile, parquet scuro e top multicolore
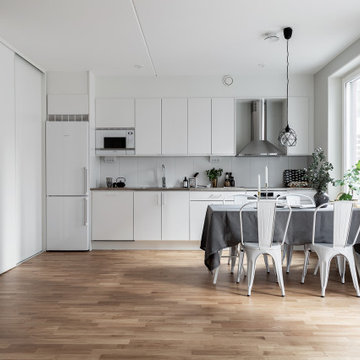
Foto di una cucina nordica di medie dimensioni con lavello a tripla vasca, ante lisce, ante bianche, paraspruzzi bianco, paraspruzzi in gres porcellanato, elettrodomestici in acciaio inossidabile, pavimento in legno massello medio, nessuna isola, pavimento marrone e top grigio
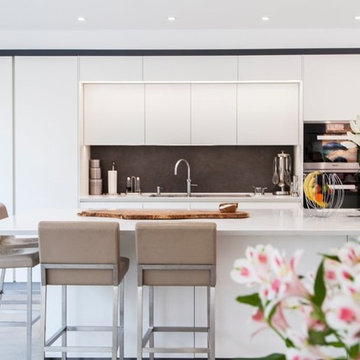
A modern kitchen was required by our client with clean lines to go into a carefully designed extension that had to meet listed building regulations. A glazed divide detail was used between the existing building and new extension. Overall the client wanted a clean design that didn’t overpower the space but flowed well between old and new. The first design detail that Lorna worked on with the client was the edges of the doors and worktops. The client really wanted a white, crisp modern kitchen so Lorna worked with her to select a luxury, handless option from the Intuo range. For a clean finish white matt lacquer finish doors with chamfered top edge detail were chosen to fit the units. Lorna then worked closely with the client and Corian the worktop supplier to ensure the Glacier White worktops could have a shark nose edge to match the door edges.
Once these details were ironed out the rest of the design began to come together. A large island was planned; 1500mm width by 3750mm length; this size worked so well in the vast space -anything smaller would’ve looked out of place. Within the island, there is storage for glassware and dining crockery with sliding doors for ease of access. A caple wine fridge is also housed in the island unit.
A downdraft Falmec extractor was chosen to fit in the island enabling the clean lines to remain when not in use. On the large island is a Miele induction hob with plenty of space for cooking and preparation. Quality Miele appliances were chosen for the kitchen; combi steam oven, single oven, warming drawer, larder fridge, larder freezer & dishwasher.
There is plenty of larder storage in the tall back run. Whilst the client wanted an all-white kitchen Lorna advised using accents of the deep grey to help pull the kitchen and structure of the extension together. The outer frame of the tall bank echoed the colour used on the sliding door framework. Drawers were used over preference to cupboards to enable easier access to items. Grey tiles were chosen for the flooring and as the splashback to the large inset stainless steel sink which boasts aQuooker tap and Falmec waste disposal system. LED lighting detail used in wall units above sink run. These units were staggered in depth to create a framing effect to the sink area.
Lorna our designer worked with the client for approximately a year to plan the new Intuo kitchen to perfection. She worked back and forth with the client to ensure the design was exactly as requested, particularly with the worktop edge detail working with the door edge detail. The client is delighted with the new Intuo kitchen!
Photography by Lia Vittone
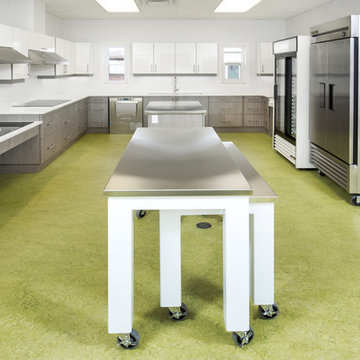
Designer: Cassandra Nordell-MacLean
This barrier-free, wheelchair accessible kichen design features the latest technology. Electronic cooktop lift, induction cooktops, wall ovens, a microwave drawer, a cast iron wheelchair accessible sink, moveable rolling islands for food prep, durable Marmoleum flooring, stainless steel and quartz countertops and more.
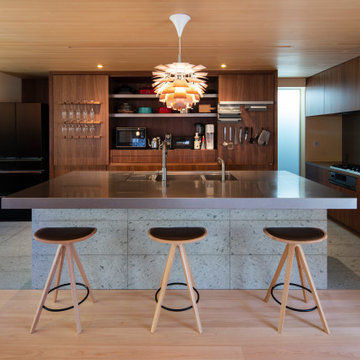
Immagine di un cucina con isola centrale scandinavo con lavello a tripla vasca, ante lisce, ante in legno bruno, paraspruzzi grigio e top grigio
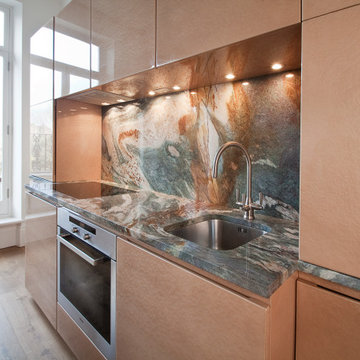
Marble work tops and splashbacks in high gloss finish kitchen
Ispirazione per una grande cucina parallela contemporanea con lavello a tripla vasca, ante lisce, paraspruzzi multicolore, elettrodomestici in acciaio inossidabile, parquet chiaro, pavimento beige e top multicolore
Ispirazione per una grande cucina parallela contemporanea con lavello a tripla vasca, ante lisce, paraspruzzi multicolore, elettrodomestici in acciaio inossidabile, parquet chiaro, pavimento beige e top multicolore
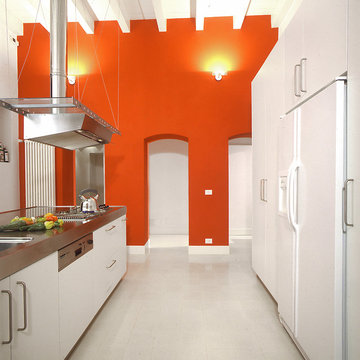
Foto di un'ampia cucina contemporanea con lavello a tripla vasca, ante lisce, ante bianche, top in acciaio inossidabile, elettrodomestici in acciaio inossidabile e penisola
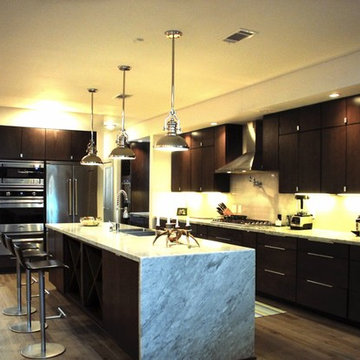
Kitchen View
Immagine di una cucina di medie dimensioni con lavello a tripla vasca, ante lisce, ante in legno bruno, top in marmo, paraspruzzi bianco, paraspruzzi con piastrelle a listelli, elettrodomestici in acciaio inossidabile, pavimento in legno massello medio e pavimento grigio
Immagine di una cucina di medie dimensioni con lavello a tripla vasca, ante lisce, ante in legno bruno, top in marmo, paraspruzzi bianco, paraspruzzi con piastrelle a listelli, elettrodomestici in acciaio inossidabile, pavimento in legno massello medio e pavimento grigio
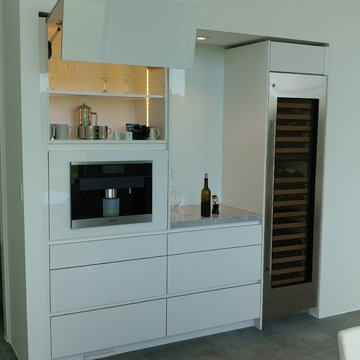
Coffee and wine center
Idee per un ampio cucina con isola centrale minimal con lavello a tripla vasca, ante lisce e ante bianche
Idee per un ampio cucina con isola centrale minimal con lavello a tripla vasca, ante lisce e ante bianche
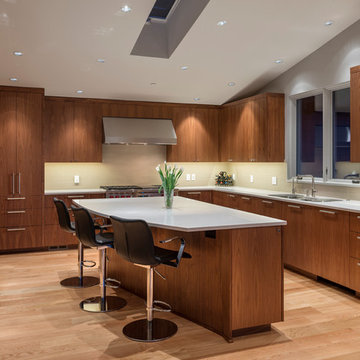
Aaron Leitz
Foto di una cucina a L design con lavello a tripla vasca, ante lisce, ante in legno bruno e elettrodomestici in acciaio inossidabile
Foto di una cucina a L design con lavello a tripla vasca, ante lisce, ante in legno bruno e elettrodomestici in acciaio inossidabile
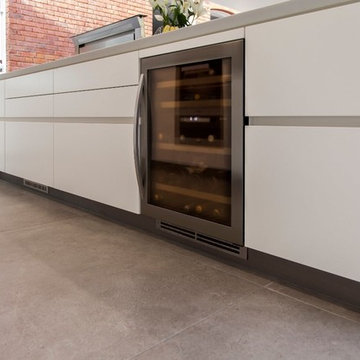
A modern kitchen was required by our client with clean lines to go into a carefully designed extension that had to meet listed building regulations. A glazed divide detail was used between the existing building and new extension. Overall the client wanted a clean design that didn’t overpower the space but flowed well between old and new. The first design detail that Lorna worked on with the client was the edges of the doors and worktops. The client really wanted a white, crisp modern kitchen so Lorna worked with her to select a luxury, handless option from the Intuo range. For a clean finish white matt lacquer finish doors with chamfered top edge detail were chosen to fit the units. Lorna then worked closely with the client and Corian the worktop supplier to ensure the Glacier White worktops could have a shark nose edge to match the door edges.
Once these details were ironed out the rest of the design began to come together. A large island was planned; 1500mm width by 3750mm length; this size worked so well in the vast space -anything smaller would’ve looked out of place. Within the island, there is storage for glassware and dining crockery with sliding doors for ease of access. A caple wine fridge is also housed in the island unit.
A downdraft Falmec extractor was chosen to fit in the island enabling the clean lines to remain when not in use. On the large island is a Miele induction hob with plenty of space for cooking and preparation. Quality Miele appliances were chosen for the kitchen; combi steam oven, single oven, warming drawer, larder fridge, larder freezer & dishwasher.
There is plenty of larder storage in the tall back run. Whilst the client wanted an all-white kitchen Lorna advised using accents of the deep grey to help pull the kitchen and structure of the extension together. The outer frame of the tall bank echoed the colour used on the sliding door framework. Drawers were used over preference to cupboards to enable easier access to items. Grey tiles were chosen for the flooring and as the splashback to the large inset stainless steel sink which boasts aQuooker tap and Falmec waste disposal system. LED lighting detail used in wall units above sink run. These units were staggered in depth to create a framing effect to the sink area.
Lorna our designer worked with the client for approximately a year to plan the new Intuo kitchen to perfection. She worked back and forth with the client to ensure the design was exactly as requested, particularly with the worktop edge detail working with the door edge detail. The client is delighted with the new Intuo kitchen!
Photography by Lia Vittone
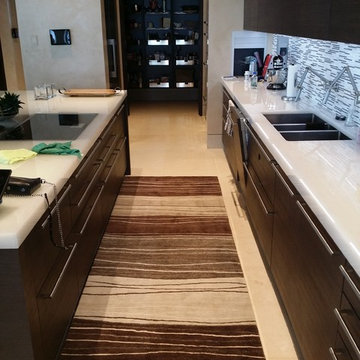
Custom size and color.
ejp
Foto di una cucina contemporanea di medie dimensioni con lavello a tripla vasca, ante lisce, ante in legno bruno, top in superficie solida, paraspruzzi multicolore, elettrodomestici da incasso e pavimento in travertino
Foto di una cucina contemporanea di medie dimensioni con lavello a tripla vasca, ante lisce, ante in legno bruno, top in superficie solida, paraspruzzi multicolore, elettrodomestici da incasso e pavimento in travertino
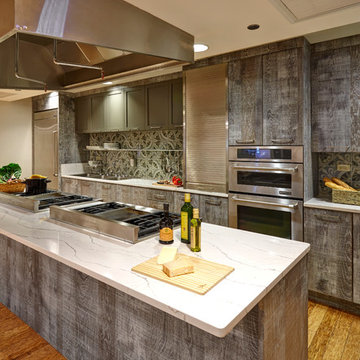
kaskel photo
Idee per una grande cucina stile rurale con lavello a tripla vasca, ante lisce, ante con finitura invecchiata, top in quarzo composito, paraspruzzi multicolore, paraspruzzi in gres porcellanato, elettrodomestici in acciaio inossidabile e pavimento in bambù
Idee per una grande cucina stile rurale con lavello a tripla vasca, ante lisce, ante con finitura invecchiata, top in quarzo composito, paraspruzzi multicolore, paraspruzzi in gres porcellanato, elettrodomestici in acciaio inossidabile e pavimento in bambù
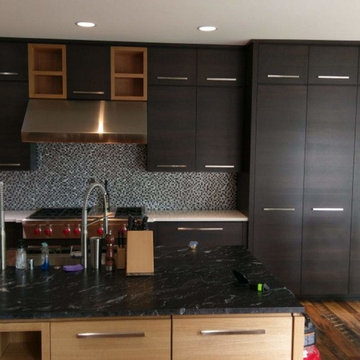
Esempio di una cucina moderna di medie dimensioni con lavello a tripla vasca, ante lisce, ante nere, top in marmo, paraspruzzi multicolore, paraspruzzi con piastrelle in ceramica, elettrodomestici in acciaio inossidabile, parquet chiaro e pavimento multicolore
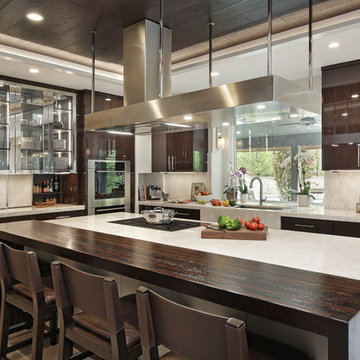
Esempio di un'ampia cucina moderna con lavello a tripla vasca, ante lisce, ante in legno bruno, top in legno, paraspruzzi bianco, paraspruzzi in lastra di pietra, elettrodomestici in acciaio inossidabile, pavimento in gres porcellanato, pavimento beige e top marrone
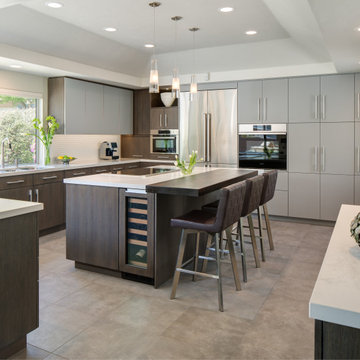
This contemporary kitchen is clean and functional, filled with state of the art appliances and luxury materials. We chose a rich rift cut white oak cabinet door with custom glazing and a wirebrushed texture for the majority of the kitchen. To create more depth we used grey painted cabinets for the tall pantry area. For the upper wall cabinets next to the sink, glass and metal frame doors were selected. The glass is frosted on the fronts and painted grey on the back for a very soft yet sophisticated feel. The stainless steel Dacor Modernist refrigerator is quite a statement on its own, and it integrated more of the desired metal element. Caeserstone countertops in marble-look Calacatta Nuvo were used to brighten up the space. The smoked oak wood bar top is a bold statement as it cantilevers out from the island. A Freedom Gaggenau cooktop and downdraft keep the island clean and ready for entertaining.
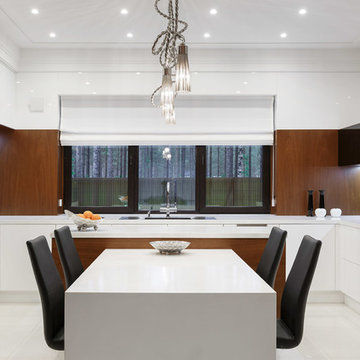
Foto di una cucina ad U design con lavello a tripla vasca, ante lisce, ante bianche, paraspruzzi nero, 2 o più isole, pavimento bianco e top bianco
Cucine con lavello a tripla vasca e ante lisce - Foto e idee per arredare
6