Cucine con lavello a doppia vasca e top nero - Foto e idee per arredare
Filtra anche per:
Budget
Ordina per:Popolari oggi
81 - 100 di 3.933 foto
1 di 3
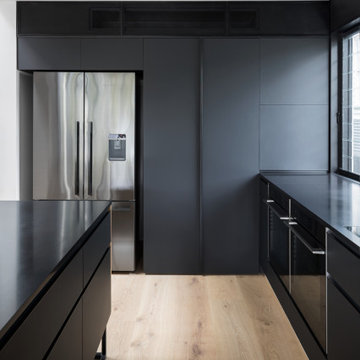
Foto di una grande cucina design con lavello a doppia vasca, ante con riquadro incassato, ante nere, top in quarzo composito, paraspruzzi bianco, paraspruzzi in marmo, elettrodomestici neri, parquet chiaro, pavimento marrone, top nero e soffitto in perlinato
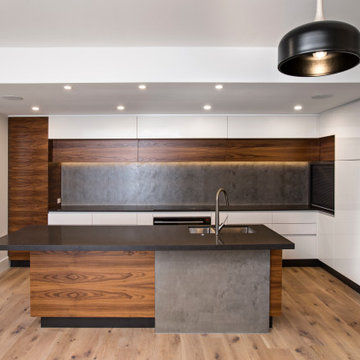
Kitchen designed by Vikki Whyte - Modern Age Kitchens & Joinery Ltd.
Winner of Kitchen Distinction Award $40K - $60K - NKBA Excellence in Design Awards 2016
Runner Up - Best Kitchen Design, Master Joiners Awards 2017
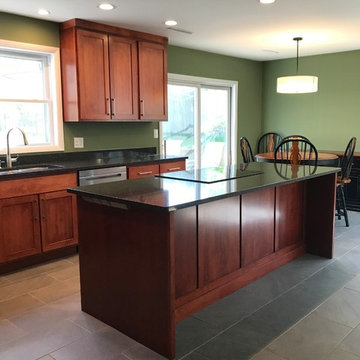
Ispirazione per una cucina industriale di medie dimensioni con lavello a doppia vasca, ante in stile shaker, ante marroni, top in quarzo composito, paraspruzzi nero, elettrodomestici in acciaio inossidabile, pavimento con piastrelle in ceramica, pavimento grigio e top nero
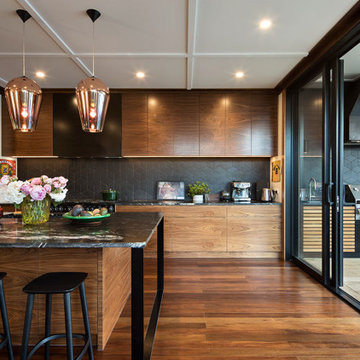
This thoughtfully renovated 1920’s character home by Rogan Nash Architects in Auckland’s Westmere makes the most of its site. The homeowners are very social and many of their events centre around cooking and entertaining. The new spaces were created to be where friends and family could meet to chat while pasta was being cooked or to sit and have a glass of wine while dinner is prepared. The adjacent outdoor kitchen furthers this entertainers delight allowing more opportunity for social events. The space and the aesthetic directly reflect the clients love for family and cooking.
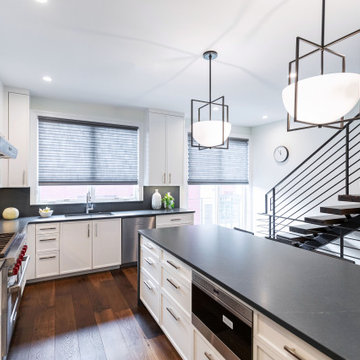
Modern white L-shaped kitchen with a dark marble top kitchen island . Custom light pendants add welcoming feeling to the space.
Ispirazione per una grande cucina design chiusa con lavello a doppia vasca, ante lisce, ante bianche, top in marmo, paraspruzzi grigio, paraspruzzi in marmo, elettrodomestici neri, parquet scuro, pavimento marrone e top nero
Ispirazione per una grande cucina design chiusa con lavello a doppia vasca, ante lisce, ante bianche, top in marmo, paraspruzzi grigio, paraspruzzi in marmo, elettrodomestici neri, parquet scuro, pavimento marrone e top nero
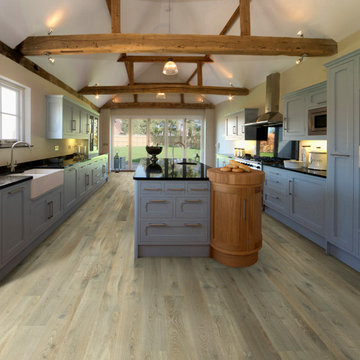
The Alta Vista hardwood collection is a return to vintage European Design. These beautiful classic and refined floors are crafted out of European Oak, a premier hardwood species that has been used for everything from flooring to shipbuilding over the centuries due to its stability. The floors feature Hallmark Floors’ authentic sawn-cut style, are lightly sculpted and wire brushed by hand. The boards are of generous widths and lengths, and the surface is treated with our exclusive Nu Oil® finish for a classic style and elegance.

Green vertical tiles and feature round lights and a sneak peak of the walk in pantry.
Idee per un cucina con isola centrale contemporaneo di medie dimensioni con lavello a doppia vasca, ante lisce, ante nere, top in superficie solida, paraspruzzi verde, paraspruzzi con piastrelle a mosaico, elettrodomestici in acciaio inossidabile e top nero
Idee per un cucina con isola centrale contemporaneo di medie dimensioni con lavello a doppia vasca, ante lisce, ante nere, top in superficie solida, paraspruzzi verde, paraspruzzi con piastrelle a mosaico, elettrodomestici in acciaio inossidabile e top nero
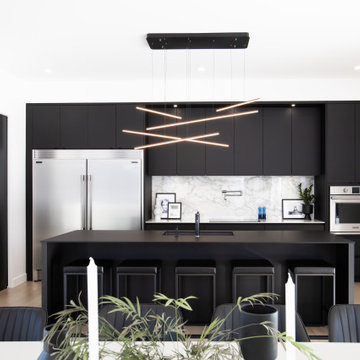
Clean cut, modern, and magnificent!
Rochon custom made black flat panel cabinets and center island set the tone for this open and airy contemporary kitchen and great room. The island lights add a touch of whimsical . The kitchen also features an extra large Frigidaire refrigerator and freezer and wall oven.
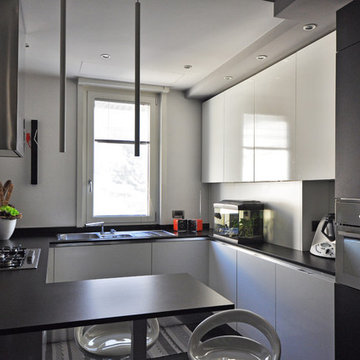
Ispirazione per una piccola cucina ad U contemporanea chiusa con lavello a doppia vasca, ante lisce, ante bianche, top in quarzo composito, elettrodomestici in acciaio inossidabile, parquet chiaro, penisola, pavimento nero e top nero

Designer: Paul Dybdahl
Photographer: Shanna Wolf
Designer’s Note: One of the main project goals was to develop a kitchen space that complimented the homes quality while blending elements of the new kitchen space with the homes eclectic materials.
Japanese Ash veneers were chosen for the main body of the kitchen for it's quite linear appeals. Quarter Sawn White Oak, in a natural finish, was chosen for the island to compliment the dark finished Quarter Sawn Oak floor that runs throughout this home.
The west end of the island, under the Walnut top, is a metal finished wood. This was to speak to the metal wrapped fireplace on the west end of the space.
A massive Walnut Log was sourced to create the 2.5" thick 72" long and 45" wide (at widest end) living edge top for an elevated seating area at the island. This was created from two pieces of solid Walnut, sliced and joined in a book-match configuration.
The homeowner loves the new space!!
Cabinets: Premier Custom-Built
Countertops: Leathered Granite The Granite Shop of Madison
Location: Vermont Township, Mt. Horeb, WI

Immagine di una cucina contemporanea di medie dimensioni con lavello a doppia vasca, ante lisce, ante bianche, paraspruzzi a specchio, elettrodomestici in acciaio inossidabile, pavimento in cemento, top nero e soffitto a volta

A corroded pipe in the 2nd floor bathroom was the original prompt to begin extensive updates on this 109 year old heritage home in Elbow Park. This craftsman home was build in 1912 and consisted of scattered design ideas that lacked continuity. In order to steward the original character and design of this home while creating effective new layouts, we found ourselves faced with extensive challenges including electrical upgrades, flooring height differences, and wall changes. This home now features a timeless kitchen, site finished oak hardwood through out, 2 updated bathrooms, and a staircase relocation to improve traffic flow. The opportunity to repurpose exterior brick that was salvaged during a 1960 addition to the home provided charming new backsplash in the kitchen and walk in pantry.

Open architecture with exposed beams and wood ceiling create a natural indoor/outdoor ambiance in this midcentury remodel. The kitchen has a bold hexagon tile backsplash and floating shelves with a vitage feel.
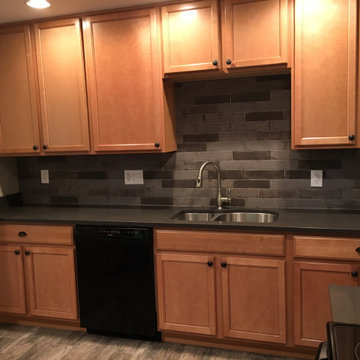
Ispirazione per una cucina chic di medie dimensioni con lavello a doppia vasca, ante in stile shaker, ante in legno scuro, top in superficie solida, paraspruzzi grigio, paraspruzzi con piastrelle diamantate, elettrodomestici neri, pavimento in vinile, nessuna isola, pavimento grigio e top nero
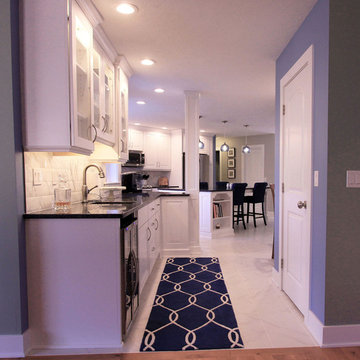
Idee per una cucina chic di medie dimensioni con lavello a doppia vasca, ante con bugna sagomata, ante bianche, top in granito, paraspruzzi grigio, paraspruzzi in marmo, elettrodomestici in acciaio inossidabile, pavimento in marmo, pavimento bianco e top nero
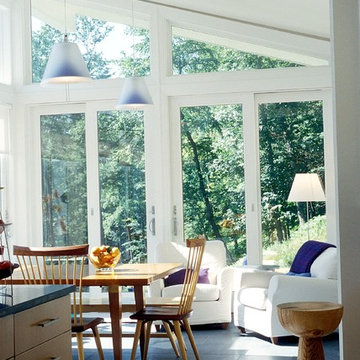
Sun filled contemporary kitchen
Esempio di una cucina abitabile moderna con ante lisce, ante in legno chiaro, pavimento in ardesia, lavello a doppia vasca, top in granito, paraspruzzi multicolore, elettrodomestici in acciaio inossidabile, pavimento grigio e top nero
Esempio di una cucina abitabile moderna con ante lisce, ante in legno chiaro, pavimento in ardesia, lavello a doppia vasca, top in granito, paraspruzzi multicolore, elettrodomestici in acciaio inossidabile, pavimento grigio e top nero
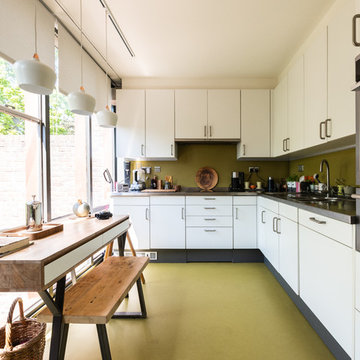
Anton Rodriguez
Ispirazione per una cucina moderna di medie dimensioni con ante lisce, ante bianche, top in granito, paraspruzzi verde, elettrodomestici in acciaio inossidabile, nessuna isola, pavimento verde, top nero e lavello a doppia vasca
Ispirazione per una cucina moderna di medie dimensioni con ante lisce, ante bianche, top in granito, paraspruzzi verde, elettrodomestici in acciaio inossidabile, nessuna isola, pavimento verde, top nero e lavello a doppia vasca
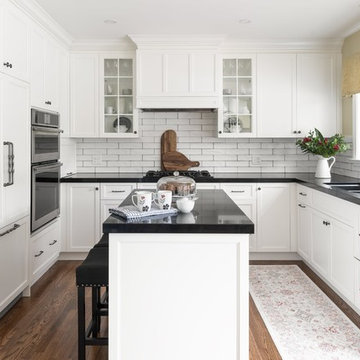
This mid-size kitchen needed an update to both its design and functionality. Monarch worked closely with the homeowners to ensure their storage needs were met while incorporating a balance of light and a great sense of space. Topping the list of must-haves was a functioning desk area, a built-in fridge and double oven and a kitchen island with space for storage, seating and food prep. The clients' existing hardwood floor gives the new space a French Country feel and offers a nice contrast to the white Miralis shaker cabinetry.
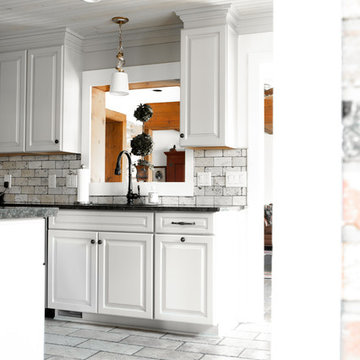
McKenna Hutchinson
Ispirazione per una cucina stile rurale di medie dimensioni con lavello a doppia vasca, ante con bugna sagomata, ante bianche, top in granito, paraspruzzi beige, paraspruzzi in mattoni, elettrodomestici in acciaio inossidabile, pavimento con piastrelle in ceramica, nessuna isola, pavimento grigio e top nero
Ispirazione per una cucina stile rurale di medie dimensioni con lavello a doppia vasca, ante con bugna sagomata, ante bianche, top in granito, paraspruzzi beige, paraspruzzi in mattoni, elettrodomestici in acciaio inossidabile, pavimento con piastrelle in ceramica, nessuna isola, pavimento grigio e top nero
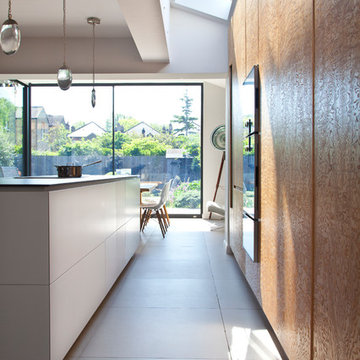
Cabinetry - Touch to open cabinetry with internal drawers
Handles - Angled handle detail
Cabinetry colour - Farrow & Ball Cornforth White & Tamo Ash Veneer
Worktop - Neolith Iron Grey
Appliances - Gaggenau & BORA
Clive Sherlock
Cucine con lavello a doppia vasca e top nero - Foto e idee per arredare
5