Cucine con lavello a doppia vasca e top in saponaria - Foto e idee per arredare
Filtra anche per:
Budget
Ordina per:Popolari oggi
61 - 80 di 1.063 foto
1 di 3

Ispirazione per una grande cucina minimal con lavello a doppia vasca, ante lisce, ante nere, top in saponaria, paraspruzzi bianco, paraspruzzi in lastra di pietra, elettrodomestici da incasso, parquet chiaro, pavimento beige e top nero
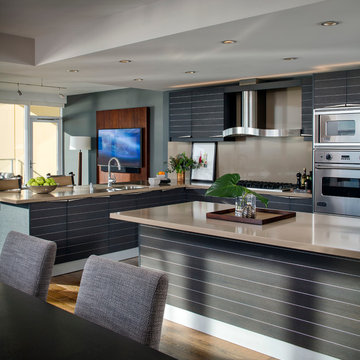
This project was purposefully neutralized in ocean grays and blues with accents that mirror a drama filled sunset. This achieves a calming effect as the sun rises in the early morning. At high noon we strived for balance of the senses with rich textures that both soothe and excite. Under foot is a plush midnight ocean blue rug that emulates walking on water. Tactile fabrics and velvet pillows provide interest and comfort. As the sun crescendos, the oranges and deep blues in both art and accents invite you and the night to dance inside your home. Lighting was an intriguing challenge and was solved by creating a delicate balance between natural light and creative interior lighting solutions.

Ispirazione per una cucina nordica di medie dimensioni con lavello a doppia vasca, ante lisce, ante in legno chiaro, top in saponaria, paraspruzzi beige, paraspruzzi in travertino, elettrodomestici in acciaio inossidabile, parquet chiaro, pavimento beige e top beige
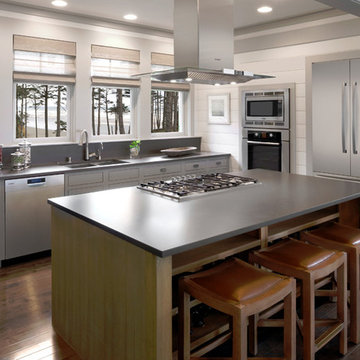
This well-equipped kitchen offers plenty of counter space, excellent for kitchen prep and entertaining. Underneath the island is incorporated wine storage making good use of the space available.
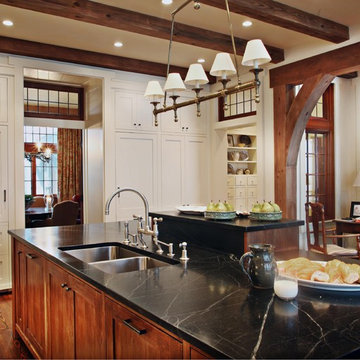
Landrum SC residence kitchen
Ispirazione per una cucina stile rurale con ante in stile shaker, lavello a doppia vasca, top in saponaria e struttura in muratura
Ispirazione per una cucina stile rurale con ante in stile shaker, lavello a doppia vasca, top in saponaria e struttura in muratura
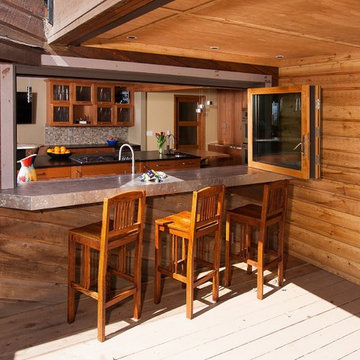
Ispirazione per una grande cucina stile rurale con ante di vetro, ante in legno chiaro, top in saponaria, 2 o più isole, lavello a doppia vasca, paraspruzzi con piastrelle a listelli e elettrodomestici in acciaio inossidabile
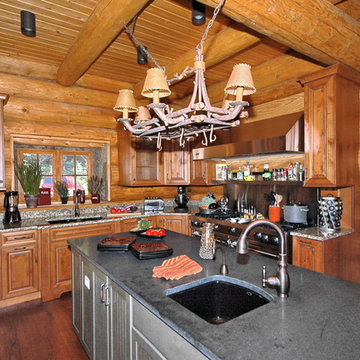
Our goal on this project was to make a very large environment feel warm and inviting. Mission accomplished for this 12,800 Square Feet Custom Hand-Scribed Log Home in Asheville, NC. Situated on 2.5 Acres overlooking Beaver Lake. The Master Suite is combined with a Sitting Area and River Rock Fireplace. His and Her vanities, dressing rooms and closets are all incorporated in a "Spa" like setting to include a large walk in River Rock shower and separate steam room and water closets. The Copper Dome Turret has a hand carved staircase accessing all 3 levels. A large Pub Room and Bar, along with a Gym are located in the lower level. Plenty of outdoor entertaining on both levels to include a large screen room off the dining room. A work shop and 3 car garage combined with a bonus room/office connect to the main structure with an elevated vista.
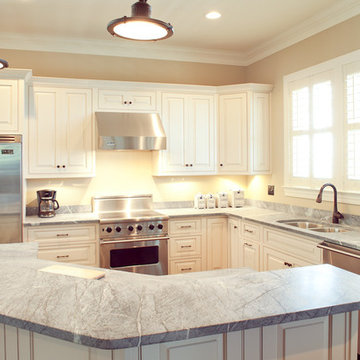
Imagine waking up to the view of the ocean every day. That was a dream of our homeowners and thanks to Arnett Construction, this dream is now a reality. Climb the stairs into the front entry and see the spectacular view from the windows. The natural light in the kitchen illuminates the custom counter tops. The master bath is huge and full of custom features. A real, dream come true, wrap around back porch that leads directly onto the beach.
Bette Walker Photography
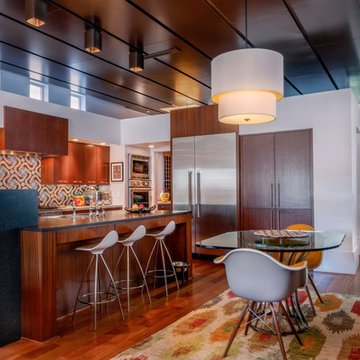
The kitchen’s floating ceiling canopy serves as spatial accent and functional surface. The lacquered wood ceiling draws the interest from the living space, over the powder room, and through to the dining area in the back of the house. It compresses the large living room volume into the kitchen and provides a sound-dampening element that prevents the open atmosphere from becoming too loud. [photo by : emoMedia]
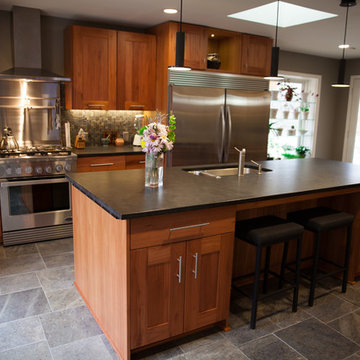
Complete kitchen renovation on mid century modern home
Foto di una cucina minimalista di medie dimensioni con lavello a doppia vasca, ante in stile shaker, ante in legno bruno, top in saponaria, paraspruzzi grigio, paraspruzzi con piastrelle in pietra, elettrodomestici in acciaio inossidabile, pavimento in ardesia e pavimento grigio
Foto di una cucina minimalista di medie dimensioni con lavello a doppia vasca, ante in stile shaker, ante in legno bruno, top in saponaria, paraspruzzi grigio, paraspruzzi con piastrelle in pietra, elettrodomestici in acciaio inossidabile, pavimento in ardesia e pavimento grigio
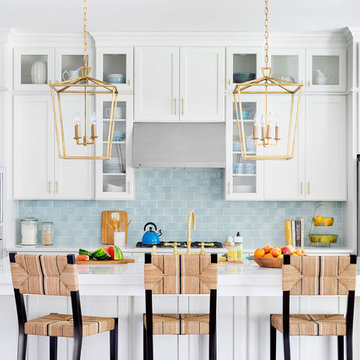
Foto di una grande cucina chic con lavello a doppia vasca, ante a filo, ante bianche, top in saponaria, paraspruzzi blu, paraspruzzi con piastrelle diamantate, elettrodomestici in acciaio inossidabile, parquet chiaro e pavimento marrone

Idee per una cucina rustica chiusa e di medie dimensioni con lavello a doppia vasca, ante a filo, ante in legno chiaro, top in saponaria, paraspruzzi multicolore, paraspruzzi con piastrelle a mosaico, elettrodomestici da incasso, pavimento con piastrelle in ceramica e pavimento grigio
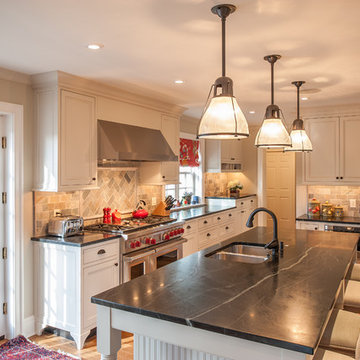
Angle Eye Photography
Idee per una cucina chic chiusa con lavello a doppia vasca, ante a filo, ante bianche, paraspruzzi multicolore, elettrodomestici in acciaio inossidabile, paraspruzzi in ardesia, top in saponaria, pavimento in legno massello medio e pavimento marrone
Idee per una cucina chic chiusa con lavello a doppia vasca, ante a filo, ante bianche, paraspruzzi multicolore, elettrodomestici in acciaio inossidabile, paraspruzzi in ardesia, top in saponaria, pavimento in legno massello medio e pavimento marrone
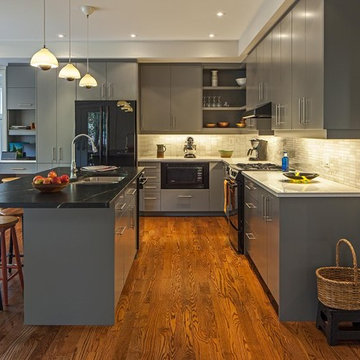
Architect: Vanbetlehem Architect Inc. www.vanbetlehem.com
Photography: Peter A. Sellar / www.photoklik.com
Foto di una cucina abitabile minimal con ante grigie, top in saponaria, elettrodomestici neri e lavello a doppia vasca
Foto di una cucina abitabile minimal con ante grigie, top in saponaria, elettrodomestici neri e lavello a doppia vasca

This Transitional Farmhouse Kitchen was completely remodeled and the home is nestled on the border of Pasadena and South Pasadena. Our goal was to keep the original charm of our client’s home while updating the kitchen in a way that was fresh and current.
Our design inspiration began with a deep green soapstone counter top paired with creamy white cabinetry. Carrera marble subway tile for the backsplash is a luxurious splurge and adds classic elegance to the space. The stainless steel appliances and sink create a more transitional feel, while the shaker style cabinetry doors and schoolhouse light fixture are in keeping with the original style of the home.
Tile flooring resembling concrete is clean and simple and seeded glass in the upper cabinet doors help make the space feel open and light. This kitchen has a hidden microwave and custom range hood design, as well as a new pantry area, for added storage. The pantry area features an appliance garage and deep-set counter top for multi-purpose use. These features add value to this small space.
The finishing touches are polished nickel cabinet hardware, which add a vintage look and the cafe curtains are the handiwork of the homeowner. We truly enjoyed the collaborative effort in this kitchen.
Photography by Erika Beirman
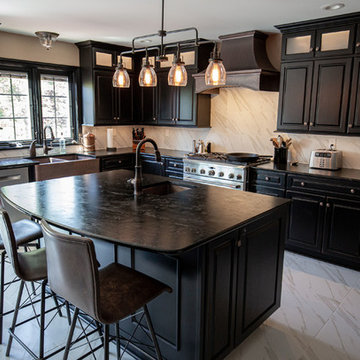
Foto di un'ampia cucina industriale con lavello a doppia vasca, ante con bugna sagomata, ante nere, top in saponaria, paraspruzzi bianco, paraspruzzi in gres porcellanato, elettrodomestici in acciaio inossidabile, pavimento in gres porcellanato, pavimento bianco e top multicolore
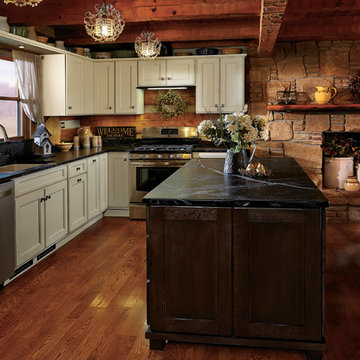
Immagine di una grande cucina stile rurale con lavello a doppia vasca, ante con riquadro incassato, ante bianche, top in saponaria, paraspruzzi marrone, paraspruzzi in legno, elettrodomestici in acciaio inossidabile, parquet scuro, pavimento marrone e top nero
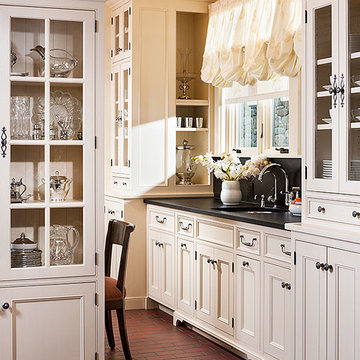
Heidi A. Long
Ispirazione per una cucina country di medie dimensioni con lavello a doppia vasca, ante con riquadro incassato, ante bianche, top in saponaria, paraspruzzi bianco, paraspruzzi con piastrelle in ceramica, elettrodomestici in acciaio inossidabile e pavimento in mattoni
Ispirazione per una cucina country di medie dimensioni con lavello a doppia vasca, ante con riquadro incassato, ante bianche, top in saponaria, paraspruzzi bianco, paraspruzzi con piastrelle in ceramica, elettrodomestici in acciaio inossidabile e pavimento in mattoni
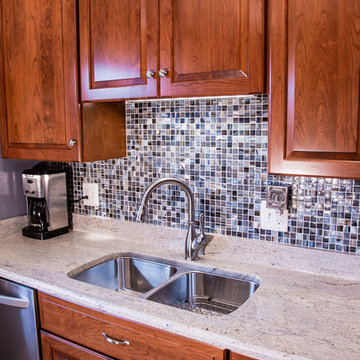
Cherry raised panel doors and cabinets add a warm counterpoint to the cool blues and greys in the backsplash and walls of this kitchen. Internal improvements include full-extension roll-outs, a tip-out tray and a trash can pull-out.
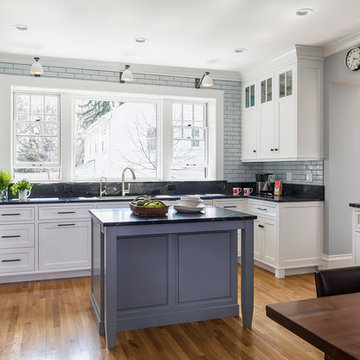
Designed with Rosemary Merrill, AKBD, while at Casa Verde Design;
Photo Credit: Andrea Rugg
Idee per una cucina classica chiusa e di medie dimensioni con lavello a doppia vasca, ante lisce, ante bianche, top in saponaria, paraspruzzi grigio, elettrodomestici da incasso, pavimento in legno massello medio e paraspruzzi con piastrelle diamantate
Idee per una cucina classica chiusa e di medie dimensioni con lavello a doppia vasca, ante lisce, ante bianche, top in saponaria, paraspruzzi grigio, elettrodomestici da incasso, pavimento in legno massello medio e paraspruzzi con piastrelle diamantate
Cucine con lavello a doppia vasca e top in saponaria - Foto e idee per arredare
4