Cucine con lavello a doppia vasca e top in quarzite - Foto e idee per arredare
Filtra anche per:
Budget
Ordina per:Popolari oggi
141 - 160 di 11.327 foto
1 di 3
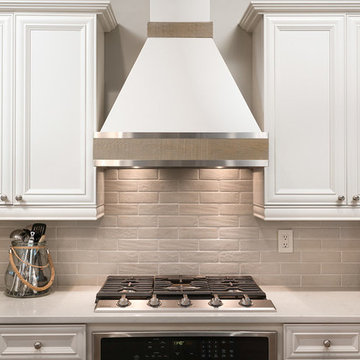
Newly remodeled kitchen is fresh and crisp. Original layout had a microwave over the range which were removed to create a custom range hood and adequate vent for the gas cooktop. The existing cabinets were painted Benjamin Moore Acadia White to match existing base & crown molding of home. Cesar Stone quartz countertops replaced existing builder grade granite. New wide plank engineered hardwood w/ an antiqued medium stain floors replaced existing narrow planked golden oak. New glass globe pendant lighting installed over island.
Marshall Skinner, Marshall Evan Photography
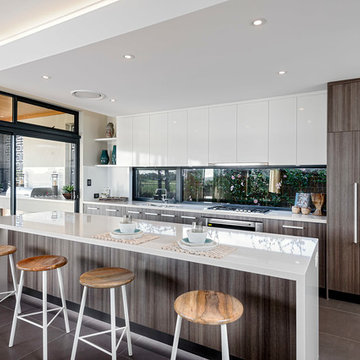
Idee per una grande cucina design con lavello a doppia vasca, ante lisce, ante in legno bruno, top in quarzite, paraspruzzi con lastra di vetro e elettrodomestici da incasso
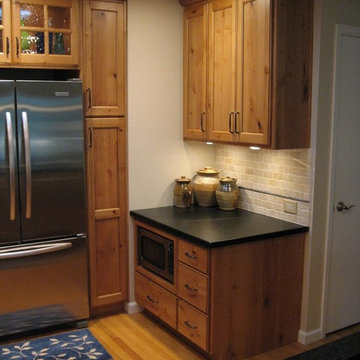
Esempio di una cucina rustica di medie dimensioni con lavello a doppia vasca, ante in stile shaker, ante in legno chiaro, top in quarzite, paraspruzzi beige, paraspruzzi con piastrelle in pietra, elettrodomestici in acciaio inossidabile, penisola e parquet scuro
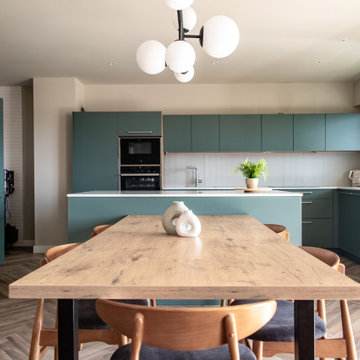
Immagine di una cucina minimalista di medie dimensioni con lavello a doppia vasca, ante lisce, ante verdi, top in quarzite, paraspruzzi beige, paraspruzzi con piastrelle in ceramica, elettrodomestici in acciaio inossidabile, pavimento con piastrelle in ceramica, pavimento marrone e top bianco
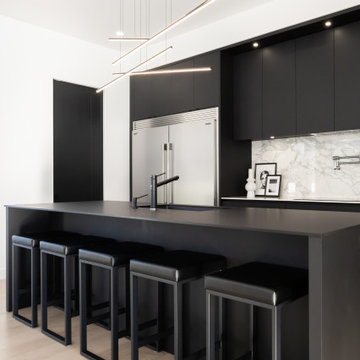
Clean cut, modern, and magnificent!
Rochon custom made black flat panel cabinets and center island set the tone for this open and airy contemporary kitchen and great room. The island lights add a touch of whimsical . The kitchen also features an extra large Frigidaire refrigerator and freezer and wall oven.
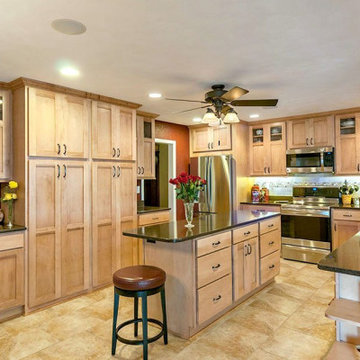
A new bright kitchen with plenty of cabinet storage!
Ispirazione per una grande cucina tradizionale con lavello a doppia vasca, ante in legno chiaro, top in quarzite, paraspruzzi bianco, paraspruzzi con piastrelle diamantate, elettrodomestici in acciaio inossidabile, pavimento con piastrelle in ceramica, pavimento beige e top nero
Ispirazione per una grande cucina tradizionale con lavello a doppia vasca, ante in legno chiaro, top in quarzite, paraspruzzi bianco, paraspruzzi con piastrelle diamantate, elettrodomestici in acciaio inossidabile, pavimento con piastrelle in ceramica, pavimento beige e top nero
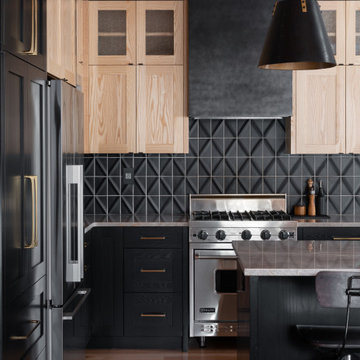
This beautiful home is used regularly by our Calgary clients during the weekends in the resort town of Fernie, B.C. While the floor plan offered ample space to entertain and relax, the finishes needed updating desperately. The original kitchen felt too small for the space which features stunning vaults and timber frame beams. With a complete overhaul, the newly redesigned space now gives justice to the impressive architecture. A combination of rustic and industrial selections have given this home a brand new vibe, and now this modern cabin is a showstopper once again!
Design: Susan DeRidder of Live Well Interiors Inc.
Photography: Rebecca Frick Photography
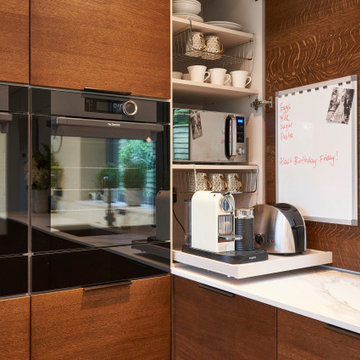
This stunning project in Cultra, County Down marries both form and function in one beautiful open plan space.
Although it may look minimalist, this is a family home that has all the usual paraphernalia which is cleverly hidden with practical storage solutions.
The project, in collaboration with J'Adore Decor uses beautiful cross-grained wedge doors, hardwood flooring and luxurious Silestone work surfaces.
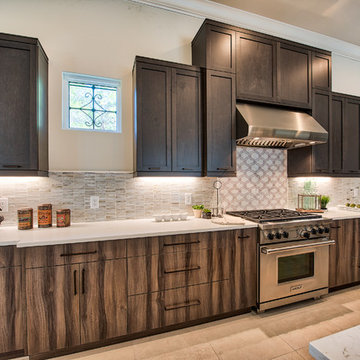
Ispirazione per una grande cucina ad ambiente unico mediterranea con lavello a doppia vasca, ante in stile shaker, ante in legno bruno, top in quarzite, paraspruzzi beige, paraspruzzi in marmo, elettrodomestici in acciaio inossidabile, pavimento con piastrelle in ceramica, 2 o più isole e top bianco
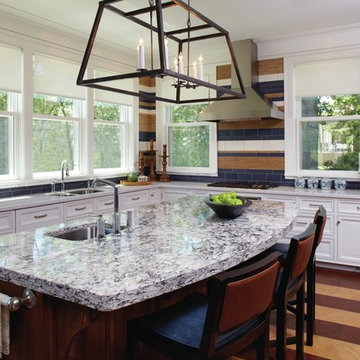
Photography by Sara Eastman Photography
Esempio di una cucina classica con lavello a doppia vasca, ante con riquadro incassato, ante bianche, top in quarzite, paraspruzzi blu, paraspruzzi in gres porcellanato e elettrodomestici in acciaio inossidabile
Esempio di una cucina classica con lavello a doppia vasca, ante con riquadro incassato, ante bianche, top in quarzite, paraspruzzi blu, paraspruzzi in gres porcellanato e elettrodomestici in acciaio inossidabile

With a striking, bold design that's both sleek and warm, this modern rustic black kitchen is a beautiful example of the best of both worlds.
When our client from Wendover approached us to re-design their kitchen, they wanted something sleek and sophisticated but also comfortable and warm. We knew just what to do — design and build a contemporary yet cosy kitchen.
This space is about clean, sleek lines. We've chosen Hacker Systemat cabinetry — sleek and sophisticated — in the colours Black and Oak. A touch of warm wood enhances the black units in the form of oak shelves and backsplash. The wooden accents also perfectly match the exposed ceiling trusses, creating a cohesive space.
This modern, inviting space opens up to the garden through glass folding doors, allowing a seamless transition between indoors and out. The area has ample lighting from the garden coming through the glass doors, while the under-cabinet lighting adds to the overall ambience.
The island is built with two types of worksurface: Dekton Laurent (a striking dark surface with gold veins) for cooking and Corian Designer White for eating. Lastly, the space is furnished with black Siemens appliances, which fit perfectly into the dark colour palette of the space.
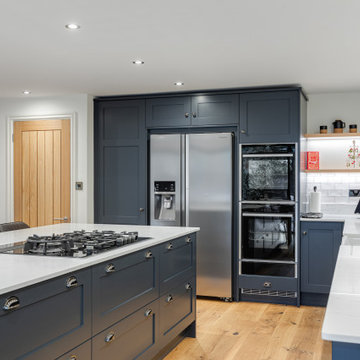
The super-smart, Shaker kitchen includes all sorts of classic Planet features; deep, accessible dove tail drawers, beautiful yet functional kitchen island, cocktail cabinet with bespoke wine racks and hand-built cabinetry that’s built to last.
The classic pairing of dark navy and bright white is a winning combination which will stand the test of time whilst looking fresh and contemporary.
And, who would object to all the Xmas prep if you had this utility room to work in? The large, spacious farmhouse sink with Quooker Flex tap are just what you need for messy pans (and dogs!) and the hanging rail above the worktop is genius for hanging freshly ironed shirts. We give the design of our utility rooms as much thought as we do the kitchen as it’s such a functional space – known by some as the engine room of a family home!
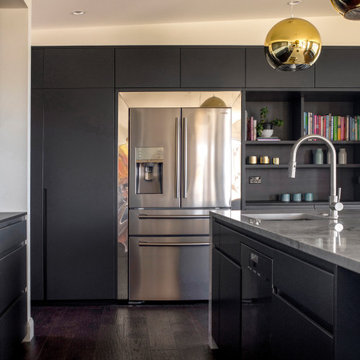
A lovely kitchen, in Aalto Tantrum, with Super white granite benchtops and splashback. Doomus Dekton to working hob benchtop and shelving area.
Negative handle detail
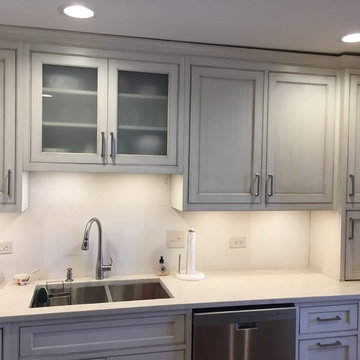
Ispirazione per una piccola cucina a L classica chiusa con lavello a doppia vasca, ante con riquadro incassato, ante grigie, top in quarzite, paraspruzzi bianco, paraspruzzi in lastra di pietra, elettrodomestici in acciaio inossidabile, pavimento in legno massello medio, nessuna isola, pavimento marrone e top bianco
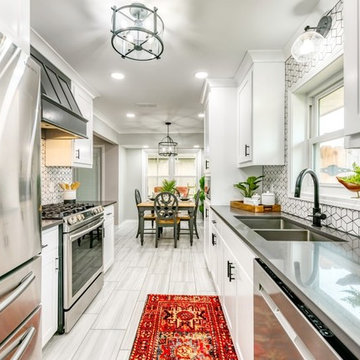
Jeff McGee, Virtual Tours By Jeff
Esempio di una piccola cucina moderna con lavello a doppia vasca, ante in stile shaker, ante bianche, top in quarzite, paraspruzzi bianco, paraspruzzi in gres porcellanato, elettrodomestici in acciaio inossidabile, pavimento in gres porcellanato, pavimento bianco e top grigio
Esempio di una piccola cucina moderna con lavello a doppia vasca, ante in stile shaker, ante bianche, top in quarzite, paraspruzzi bianco, paraspruzzi in gres porcellanato, elettrodomestici in acciaio inossidabile, pavimento in gres porcellanato, pavimento bianco e top grigio
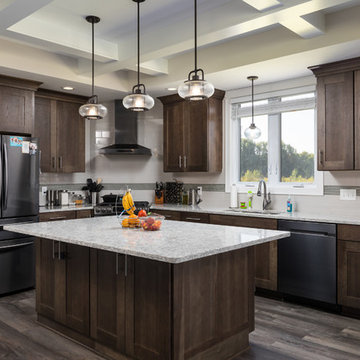
Esempio di una cucina country di medie dimensioni con lavello a doppia vasca, ante con riquadro incassato, ante in legno bruno, top in quarzite, paraspruzzi bianco, paraspruzzi con piastrelle in ceramica, elettrodomestici in acciaio inossidabile, pavimento in vinile, pavimento marrone e top grigio
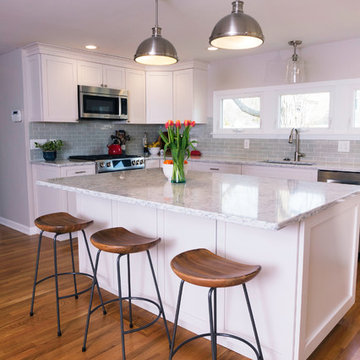
Client had a dated enclosed kitchen, large brick fireplace which divided the living room. We provided drawings to enlarge the opening between vaulted entry sunroom and create a large open floor concept with the living room by concealing a steal beam within the existing second floor.
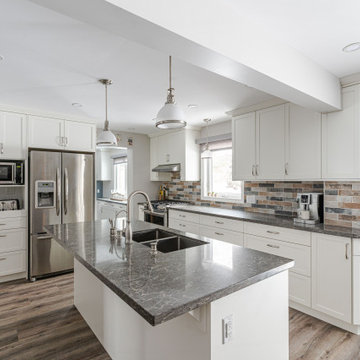
open concept kitchen merging with living room and fireplace. A space with a lot of hidden storage, and space for entertainment.
Foto di una cucina country di medie dimensioni con lavello a doppia vasca, ante in stile shaker, ante bianche, top in quarzite, paraspruzzi multicolore, paraspruzzi in mattoni, elettrodomestici in acciaio inossidabile, pavimento in vinile, pavimento marrone e top grigio
Foto di una cucina country di medie dimensioni con lavello a doppia vasca, ante in stile shaker, ante bianche, top in quarzite, paraspruzzi multicolore, paraspruzzi in mattoni, elettrodomestici in acciaio inossidabile, pavimento in vinile, pavimento marrone e top grigio
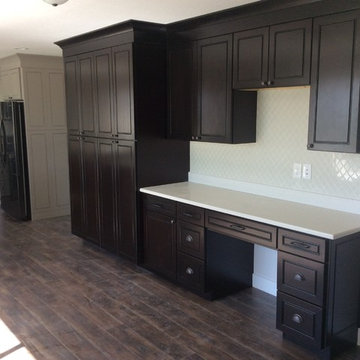
Idee per una cucina tradizionale di medie dimensioni con lavello a doppia vasca, ante con bugna sagomata, ante grigie, top in quarzite, paraspruzzi bianco, paraspruzzi con piastrelle in ceramica, elettrodomestici in acciaio inossidabile, pavimento in legno massello medio, penisola e pavimento marrone

Immagine di una cucina stile americano di medie dimensioni con lavello a doppia vasca, ante in stile shaker, ante in legno chiaro, top in quarzite, paraspruzzi giallo, elettrodomestici bianchi, parquet chiaro e penisola
Cucine con lavello a doppia vasca e top in quarzite - Foto e idee per arredare
8