Cucine con lavello a doppia vasca e top blu - Foto e idee per arredare
Filtra anche per:
Budget
Ordina per:Popolari oggi
141 - 160 di 180 foto
1 di 3
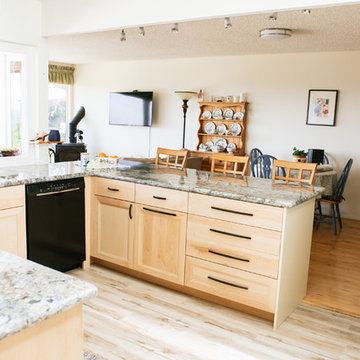
If I were to explain the atmosphere in this home, I’d say it’s happy. Natural light, unbelievable view of Lake Murray, the mountains, the green hills, the sky – I used those natural colors as inspiration to come up with a palette for this project. As a result, we were brave enough to go with 3 cabinet colors (natural, oyster and olive), a gorgeous blue granite that’s named Azurite (a very powerful crystal), new appliance layout, raised ceiling, and a hole in the wall (butler’s window) … quite a lot, considering that client’s original goal was to just reface the existing cabinets (see before photos).
This remodel turned out to be the most accurate representation of my clients, their way of life and what they wanted to highlight in a space so dear to them. You truly feel like you’re in an English countryside cottage with stellar views, quaint vibe and accessories suitable for any modern family. We love the final result and can’t get enough of that warm abundant light!
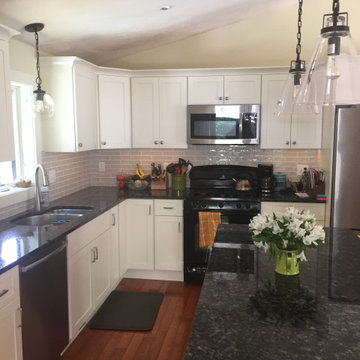
Crown molding finishes off the top of the upper cabinets beautifully, since the vaulting prevents taking cabinetry to the ceiling.
Ispirazione per una cucina chic di medie dimensioni con lavello a doppia vasca, ante in stile shaker, ante bianche, top in granito, paraspruzzi grigio, paraspruzzi con piastrelle in ceramica, elettrodomestici in acciaio inossidabile, pavimento in legno massello medio, pavimento marrone e top blu
Ispirazione per una cucina chic di medie dimensioni con lavello a doppia vasca, ante in stile shaker, ante bianche, top in granito, paraspruzzi grigio, paraspruzzi con piastrelle in ceramica, elettrodomestici in acciaio inossidabile, pavimento in legno massello medio, pavimento marrone e top blu
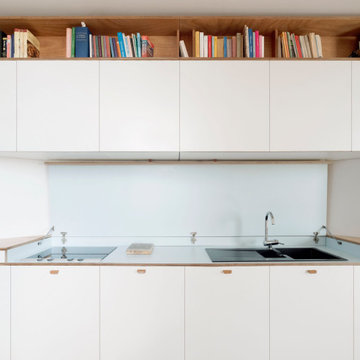
La cucina è stata realizzata su misura per inserirsi nella nicchia trapezoidale che si affaccia sul soggiorno. Tramite un coperchio a pistone è possibile celarla completamente ottenendo così un ampio piano di appoggio.
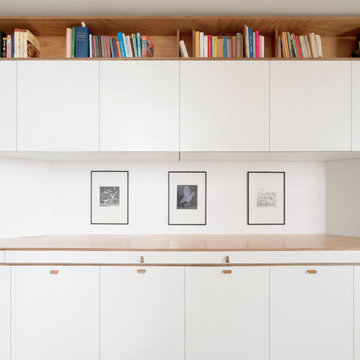
La cucina è stata realizzata su misura per inserirsi nella nicchia trapezoidale che si affaccia sul soggiorno. Tramite un coperchio a pistone è possibile celarla completamente ottenendo così un ampio piano di appoggio.
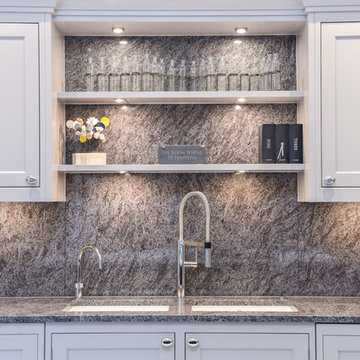
A bespoke, hand painted Davonport kitchen designed and installed by KCA for our client in Fulham,
A large oval granite breakfast bar creates a focal feature to the large kitchen island, which also includes a Silestone worktop in Lagoon Suede.
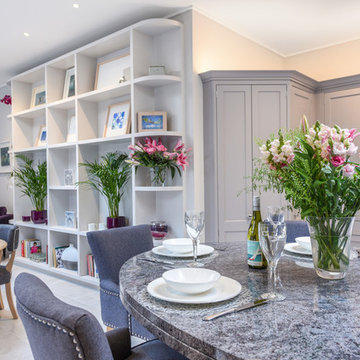
A bespoke, hand painted Davonport kitchen designed and installed by KCA for our client in Fulham,
A large oval granite breakfast bar creates a focal feature to the large kitchen island, which also includes a Silestone worktop in Lagoon Suede.
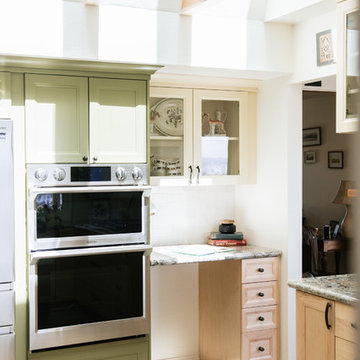
If I were to explain the atmosphere in this home, I’d say it’s happy. Natural light, unbelievable view of Lake Murray, the mountains, the green hills, the sky – I used those natural colors as inspiration to come up with a palette for this project. As a result, we were brave enough to go with 3 cabinet colors (natural, oyster and olive), a gorgeous blue granite that’s named Azurite (a very powerful crystal), new appliance layout, raised ceiling, and a hole in the wall (butler’s window) … quite a lot, considering that client’s original goal was to just reface the existing cabinets (see before photos).
This remodel turned out to be the most accurate representation of my clients, their way of life and what they wanted to highlight in a space so dear to them. You truly feel like you’re in an English countryside cottage with stellar views, quaint vibe and accessories suitable for any modern family. We love the final result and can’t get enough of that warm abundant light!
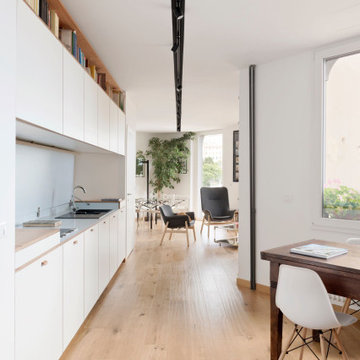
La zona giorno si sviluppa sulla diagonale che taglia la casa da capo a capo, il gesto progettuale che organizza gli spazi viene enfatizzato all'orditura del parquet, lo sviluppo della cucina e il taglio nero a soffitto che alloggia il sistema di illuminazione.
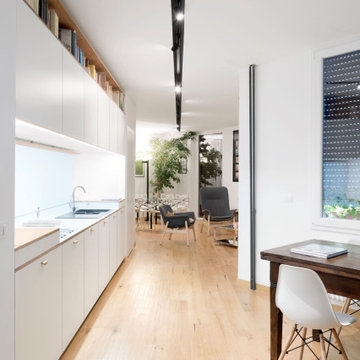
Foto di una grande cucina contemporanea con lavello a doppia vasca, ante a filo, ante bianche, top in laminato, paraspruzzi blu, paraspruzzi in legno, elettrodomestici da incasso, pavimento in legno massello medio, nessuna isola e top blu
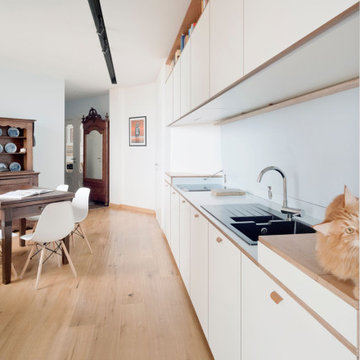
Foto di una grande cucina design con lavello a doppia vasca, ante a filo, ante bianche, top in laminato, paraspruzzi blu, paraspruzzi in legno, elettrodomestici da incasso, pavimento in legno massello medio, nessuna isola e top blu
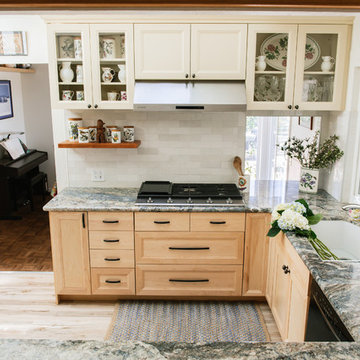
If I were to explain the atmosphere in this home, I’d say it’s happy. Natural light, unbelievable view of Lake Murray, the mountains, the green hills, the sky – I used those natural colors as inspiration to come up with a palette for this project. As a result, we were brave enough to go with 3 cabinet colors (natural, oyster and olive), a gorgeous blue granite that’s named Azurite (a very powerful crystal), new appliance layout, raised ceiling, and a hole in the wall (butler’s window) … quite a lot, considering that client’s original goal was to just reface the existing cabinets (see before photos).
This remodel turned out to be the most accurate representation of my clients, their way of life and what they wanted to highlight in a space so dear to them. You truly feel like you’re in an English countryside cottage with stellar views, quaint vibe and accessories suitable for any modern family. We love the final result and can’t get enough of that warm abundant light!
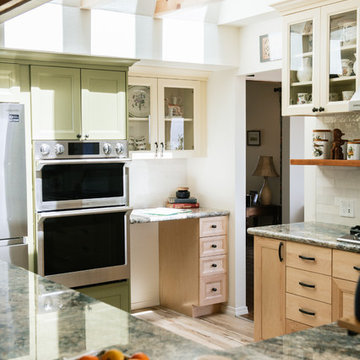
If I were to explain the atmosphere in this home, I’d say it’s happy. Natural light, unbelievable view of Lake Murray, the mountains, the green hills, the sky – I used those natural colors as inspiration to come up with a palette for this project. As a result, we were brave enough to go with 3 cabinet colors (natural, oyster and olive), a gorgeous blue granite that’s named Azurite (a very powerful crystal), new appliance layout, raised ceiling, and a hole in the wall (butler’s window) … quite a lot, considering that client’s original goal was to just reface the existing cabinets (see before photos).
This remodel turned out to be the most accurate representation of my clients, their way of life and what they wanted to highlight in a space so dear to them. You truly feel like you’re in an English countryside cottage with stellar views, quaint vibe and accessories suitable for any modern family. We love the final result and can’t get enough of that warm abundant light!
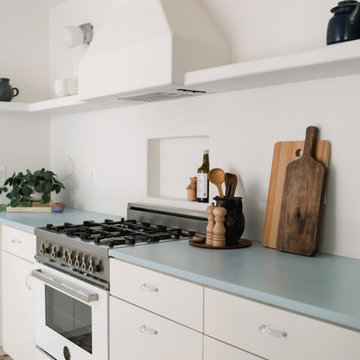
Ispirazione per una cucina ad U stile americano chiusa e di medie dimensioni con lavello a doppia vasca, ante lisce, ante bianche, top in vetro, elettrodomestici in acciaio inossidabile, pavimento in gres porcellanato, nessuna isola, pavimento beige e top blu
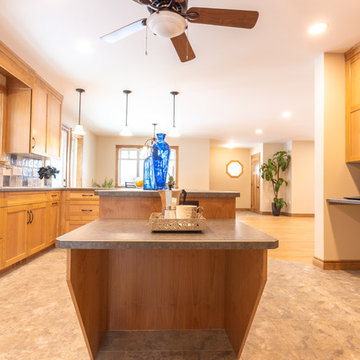
Idee per una grande cucina classica con pavimento in legno massello medio, pavimento marrone, lavello a doppia vasca, ante con riquadro incassato, ante in legno scuro, top in laminato, paraspruzzi blu, paraspruzzi con piastrelle in ceramica e top blu
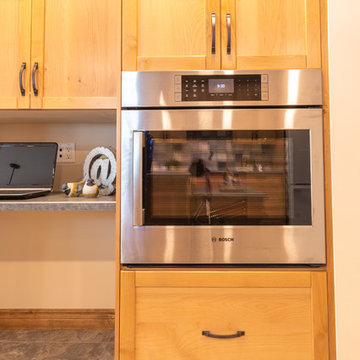
Immagine di una grande cucina chic con lavello a doppia vasca, ante con riquadro incassato, ante in legno scuro, top in laminato, paraspruzzi blu, paraspruzzi con piastrelle in ceramica, pavimento in legno massello medio, pavimento marrone e top blu
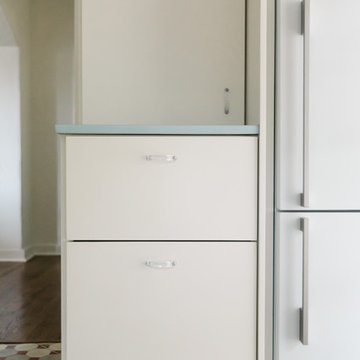
Esempio di una cucina ad U stile americano chiusa e di medie dimensioni con lavello a doppia vasca, ante lisce, ante bianche, top in vetro, elettrodomestici in acciaio inossidabile, pavimento in gres porcellanato, nessuna isola, pavimento beige e top blu
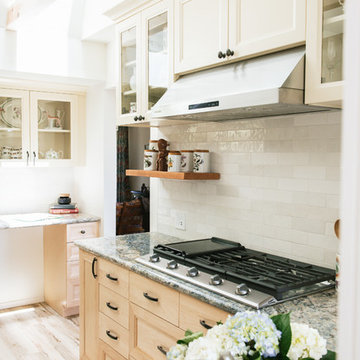
If I were to explain the atmosphere in this home, I’d say it’s happy. Natural light, unbelievable view of Lake Murray, the mountains, the green hills, the sky – I used those natural colors as inspiration to come up with a palette for this project. As a result, we were brave enough to go with 3 cabinet colors (natural, oyster and olive), a gorgeous blue granite that’s named Azurite (a very powerful crystal), new appliance layout, raised ceiling, and a hole in the wall (butler’s window) … quite a lot, considering that client’s original goal was to just reface the existing cabinets (see before photos).
This remodel turned out to be the most accurate representation of my clients, their way of life and what they wanted to highlight in a space so dear to them. You truly feel like you’re in an English countryside cottage with stellar views, quaint vibe and accessories suitable for any modern family. We love the final result and can’t get enough of that warm abundant light!
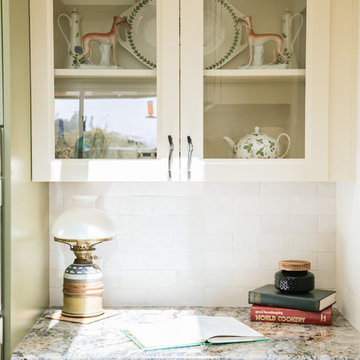
If I were to explain the atmosphere in this home, I’d say it’s happy. Natural light, unbelievable view of Lake Murray, the mountains, the green hills, the sky – I used those natural colors as inspiration to come up with a palette for this project. As a result, we were brave enough to go with 3 cabinet colors (natural, oyster and olive), a gorgeous blue granite that’s named Azurite (a very powerful crystal), new appliance layout, raised ceiling, and a hole in the wall (butler’s window) … quite a lot, considering that client’s original goal was to just reface the existing cabinets (see before photos).
This remodel turned out to be the most accurate representation of my clients, their way of life and what they wanted to highlight in a space so dear to them. You truly feel like you’re in an English countryside cottage with stellar views, quaint vibe and accessories suitable for any modern family. We love the final result and can’t get enough of that warm abundant light!
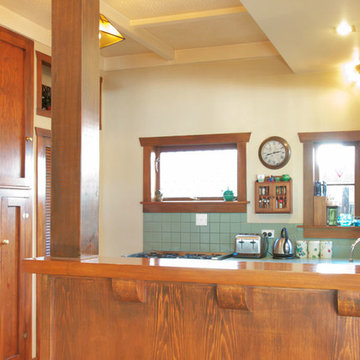
Melanie Tollemache
Foto di una cucina di medie dimensioni con lavello a doppia vasca, ante in stile shaker, ante in legno bruno, top in laminato, paraspruzzi blu, paraspruzzi con piastrelle in ceramica, elettrodomestici in acciaio inossidabile, parquet scuro, nessuna isola, pavimento marrone e top blu
Foto di una cucina di medie dimensioni con lavello a doppia vasca, ante in stile shaker, ante in legno bruno, top in laminato, paraspruzzi blu, paraspruzzi con piastrelle in ceramica, elettrodomestici in acciaio inossidabile, parquet scuro, nessuna isola, pavimento marrone e top blu
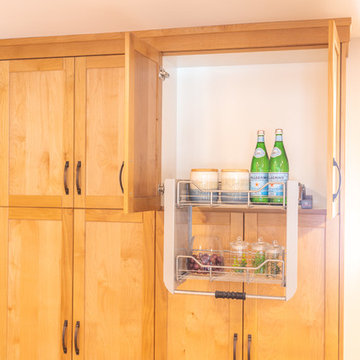
Immagine di una grande cucina classica con lavello a doppia vasca, ante con riquadro incassato, ante in legno scuro, top in laminato, paraspruzzi blu, paraspruzzi con piastrelle in ceramica, pavimento in legno massello medio, pavimento marrone e top blu
Cucine con lavello a doppia vasca e top blu - Foto e idee per arredare
8