Cucine con lavello a doppia vasca e top beige - Foto e idee per arredare
Filtra anche per:
Budget
Ordina per:Popolari oggi
141 - 160 di 3.454 foto
1 di 3
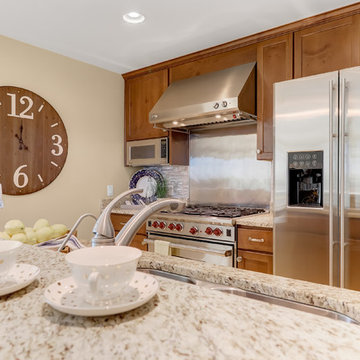
Reflecting Walls Photography
Foto di una piccola cucina chic con lavello a doppia vasca, ante in stile shaker, ante in legno scuro, top in granito, paraspruzzi beige, paraspruzzi con piastrelle a mosaico, elettrodomestici in acciaio inossidabile, pavimento in travertino, nessuna isola, pavimento beige e top beige
Foto di una piccola cucina chic con lavello a doppia vasca, ante in stile shaker, ante in legno scuro, top in granito, paraspruzzi beige, paraspruzzi con piastrelle a mosaico, elettrodomestici in acciaio inossidabile, pavimento in travertino, nessuna isola, pavimento beige e top beige
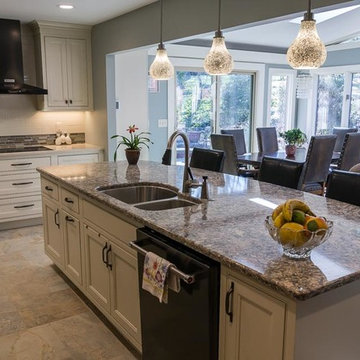
This ranch-style home needed updating. The load bearing wall that had separated the kitchen from the living room was removed to make way for a larger kitchen with a breakfast bar island and new lighting, and bring in the view out the back windows. New, floor-to-ceiling dining room cabinets with a wet bar were added to cover one wall.
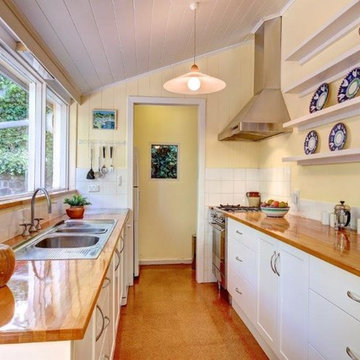
Shane Harris. www.archimagery.com.au
Ispirazione per una cucina country di medie dimensioni con lavello a doppia vasca, ante con riquadro incassato, ante bianche, top in legno, paraspruzzi bianco, paraspruzzi con piastrelle in ceramica, elettrodomestici in acciaio inossidabile, pavimento in sughero, pavimento beige e top beige
Ispirazione per una cucina country di medie dimensioni con lavello a doppia vasca, ante con riquadro incassato, ante bianche, top in legno, paraspruzzi bianco, paraspruzzi con piastrelle in ceramica, elettrodomestici in acciaio inossidabile, pavimento in sughero, pavimento beige e top beige
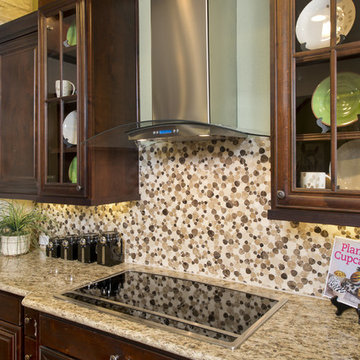
The Breckenridge is the perfect home for families, providing space and functionality. With 2,856 sq. ft. of living space and an attached two car garage, The Breckenridge has something to offer everyone. The kitchen is equipped with an oversized island with eating bar and flows into the family room with cathedral ceilings. The luxurious master suite is complete with dual walk-in closets, an oversized custom shower, and a soaking tub. The home also includes a built in desk area adjacent to the two additional bedrooms. The nearby study can easily be converted into a fourth bedroom. This home is also available with a finished upstairs bonus space.
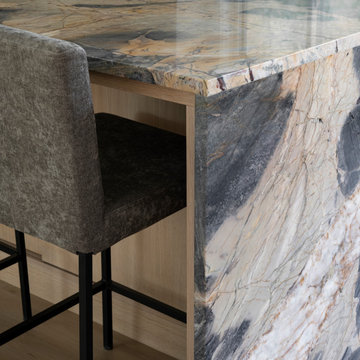
Modern kitchen with rift-cut white oak cabinetry and a natural stone island.
Idee per un cucina con isola centrale contemporaneo di medie dimensioni con lavello a doppia vasca, ante lisce, ante in legno chiaro, top in quarzite, paraspruzzi beige, paraspruzzi in quarzo composito, elettrodomestici in acciaio inossidabile, parquet chiaro, pavimento beige e top beige
Idee per un cucina con isola centrale contemporaneo di medie dimensioni con lavello a doppia vasca, ante lisce, ante in legno chiaro, top in quarzite, paraspruzzi beige, paraspruzzi in quarzo composito, elettrodomestici in acciaio inossidabile, parquet chiaro, pavimento beige e top beige
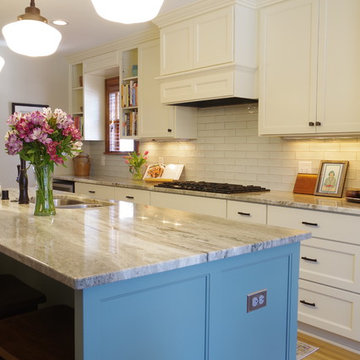
Ispirazione per una cucina stile americano di medie dimensioni con lavello a doppia vasca, ante a filo, ante bianche, top in granito, paraspruzzi bianco, paraspruzzi con piastrelle diamantate, elettrodomestici in acciaio inossidabile, parquet chiaro, pavimento beige e top beige

Immagine di una grande cucina country con lavello a doppia vasca, ante bianche, top in granito, paraspruzzi beige, paraspruzzi con piastrelle di vetro, elettrodomestici in acciaio inossidabile, pavimento in vinile, pavimento marrone, top beige e nessun'anta
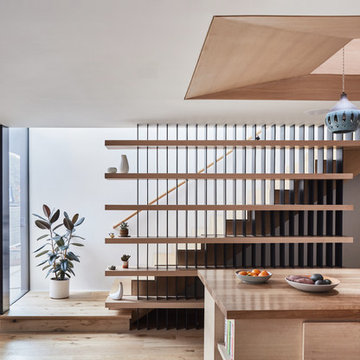
Stair to second floor filters light from above and acts a backdrop and shelves to the kitchen with island and 2-story lightwell. Photo by Dan Arnold
Foto di una grande cucina nordica con lavello a doppia vasca, ante con bugna sagomata, ante in legno chiaro, top in legno, paraspruzzi bianco, paraspruzzi con piastrelle in ceramica, elettrodomestici in acciaio inossidabile, parquet chiaro, pavimento beige e top beige
Foto di una grande cucina nordica con lavello a doppia vasca, ante con bugna sagomata, ante in legno chiaro, top in legno, paraspruzzi bianco, paraspruzzi con piastrelle in ceramica, elettrodomestici in acciaio inossidabile, parquet chiaro, pavimento beige e top beige
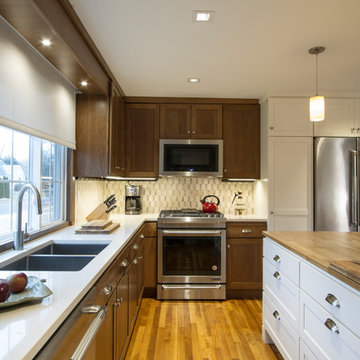
New Kitchen with quartz counter at sink & stove with butcher block counter at Island. All Jen air appliances by Mrs G Appliances and cabinets by Tucker Distinctive Kitchens.
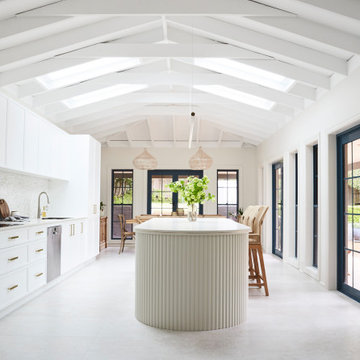
Idee per una grande cucina moderna con lavello a doppia vasca, ante con riquadro incassato, ante bianche, top in quarzo composito, paraspruzzi multicolore, paraspruzzi in marmo, elettrodomestici in acciaio inossidabile, pavimento in gres porcellanato, pavimento beige, top beige e travi a vista
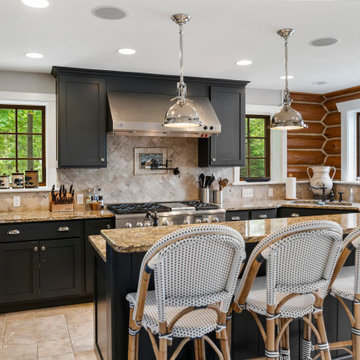
Ispirazione per una grande cucina rustica con lavello a doppia vasca, ante con riquadro incassato, ante nere, top in granito, paraspruzzi beige, paraspruzzi con piastrelle in pietra, elettrodomestici in acciaio inossidabile, pavimento in travertino, pavimento beige e top beige
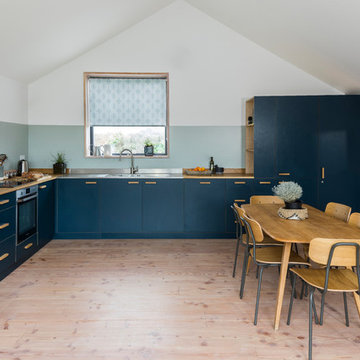
Chris Snook
Immagine di una cucina nordica di medie dimensioni con lavello a doppia vasca, ante lisce, ante blu, parquet chiaro, nessuna isola, pavimento beige, top in legno, paraspruzzi blu e top beige
Immagine di una cucina nordica di medie dimensioni con lavello a doppia vasca, ante lisce, ante blu, parquet chiaro, nessuna isola, pavimento beige, top in legno, paraspruzzi blu e top beige
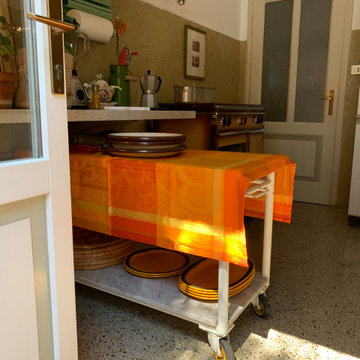
Una cucina dal colore incerto ma in pregevole mosaico è stata rivalutata usando accessori arancioni e verdi. Il pavimento in seminato con bordo in mosaico grigio la rende preziosa nella sua semplicità.
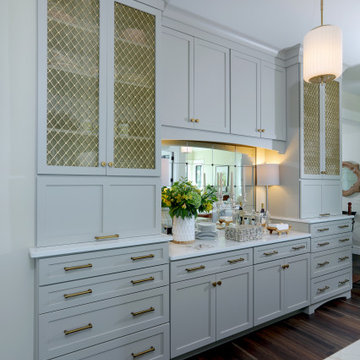
Immagine di una grande cucina country con lavello a doppia vasca, ante con riquadro incassato, ante grigie, top in quarzite, paraspruzzi a effetto metallico, paraspruzzi a specchio, elettrodomestici in acciaio inossidabile, parquet scuro e top beige
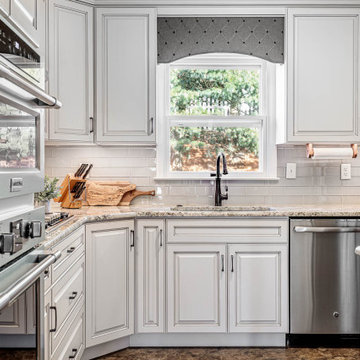
The Deistel’s had an ultimatum: either completely renovate their home exactly the way they wanted it and stay forever – or move.
Like most homes built in that era, the kitchen was semi-dysfunctional. The pantry and appliance placement were inconvenient. The layout of the rooms was not comfortable and did not fit their lifestyle.
Before making a decision about moving, they called Amos at ALL Renovation & Design to create a remodeling plan. Amos guided them through two basic questions: “What would their ideal home look like?” And then: “What would it take to make it happen?” To help with the first question, Amos brought in Ambience by Adair as the interior designer for the project.
Amos and Adair presented a design that, if acted upon, would transform their entire first floor into their dream space.
The plan included a completely new kitchen with an efficient layout. The style of the dining room would change to match the décor of antique family heirlooms which they hoped to finally enjoy. Elegant crown molding would give the office a face-lift. And to cut down cost, they would keep the existing hardwood floors.
Amos and Adair presented a clear picture of what it would take to transform the space into a comfortable, functional living area, within the Deistel’s reasonable budget. That way, they could make an informed decision about investing in their current property versus moving.
The Deistel’s decided to move ahead with the remodel.
The ALL Renovation & Design team got right to work.
Gutting the kitchen came first. Then came new painted maple cabinets with glazed cove panels, complemented by the new Arley Bliss Element glass tile backsplash. Armstrong Alterna Mesa engineered stone tiles transformed the kitchen floor.
The carpenters creatively painted and trimmed the wainscoting in the dining room to give a flat-panel appearance, matching the style of the heirloom furniture.
The end result is a beautiful living space, with a cohesive scheme, that is both restful and practical.
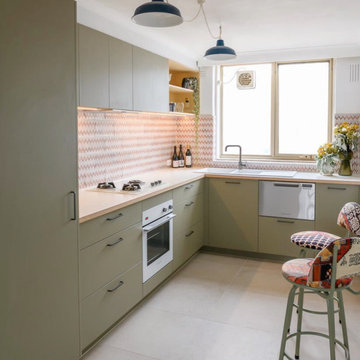
The beautifully warm and organic feel of Laminex "Possum Natural" cabinets teamed with the natural birch ply open shelving and birch edged benchtop, make this snug kitchen space warm and inviting.
We are also totally loving the white appliances and sink that help open up and brighten the space. And check out that pantry! Practical drawers make for easy access to all your goodies!

La cuisine a été livrée et posée par le cuisiniste partenaire de la Maison Des Travaux. Entièrement conçue pour optimiser l'espace disponible, elle intègre de nombreux rangements bas et haut ainsi qu'un magnifique plan de travail en céramique, réalisé sur mesure.
Enfin, des ouvrages de métallerie sont réalisés pour compléter l'ensemble : console de rangement murale et rack à verre fixé sous la poutre, le tout en acier brut. Une porte coulissante dans un style verrière, vient également finaliser le projet en créant une séparation entre la cuisine et la pièce de vie, tout en laissant passer la lumière.
Au final, une cuisine haut de gamme, chaleureuse et fonctionnelle, dans un esprit "maison de famille".
LE + : Le plan de travail de la cuisine est réalisé sur mesure, en céramique : ce matériau est fabriqué à partir d'argile cuite à haute température.
Posé dans les cuisines haut de gamme, le plan de travail en céramique propose de nombreux avantages : très forte résistance à la chaleur et aux chocs (comparable à la pierre ou au quarz), non poreux donc très facile à entretenir et hygiénique. Au niveau esthétique, les gammes disponibles permettent des rendus et des finitions très contemporaines ou plus classiques, selon les coloris et les effets (mat, brillant, béton, etc.).
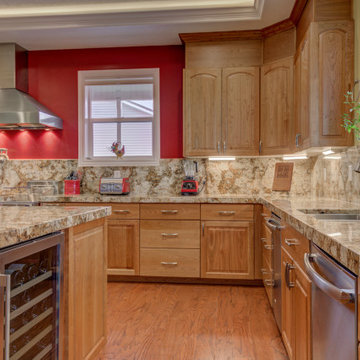
Immagine di una cucina american style con lavello a doppia vasca, ante con bugna sagomata, ante in legno scuro, top in granito, paraspruzzi beige, paraspruzzi in lastra di pietra, elettrodomestici in acciaio inossidabile, pavimento in legno massello medio, pavimento marrone e top beige
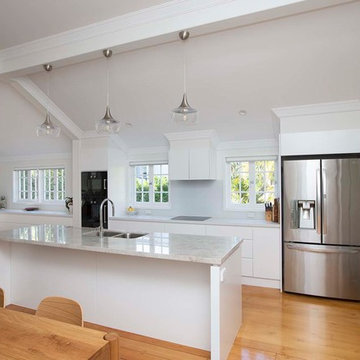
Ispirazione per una grande cucina con lavello a doppia vasca, ante lisce, ante bianche, paraspruzzi bianco, elettrodomestici in acciaio inossidabile, pavimento in legno massello medio, pavimento marrone e top beige
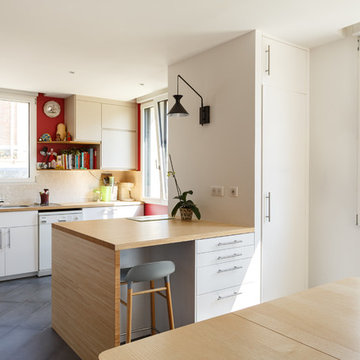
Il s'agit de la toute première maison entièrement construite par Mon Concept Habitation ! Autre particularité de ce projet : il a été entièrement dirigé à distance. Nos clients sont une famille d'expatriés, ils étaient donc peu présents à Paris. Mais grâce à notre processus et le suivi du chantier via WhatsApp, les résultats ont été à la hauteur de leurs attentes.
Cucine con lavello a doppia vasca e top beige - Foto e idee per arredare
8