Cucine con lavello a doppia vasca e soffitto in perlinato - Foto e idee per arredare
Filtra anche per:
Budget
Ordina per:Popolari oggi
41 - 60 di 148 foto
1 di 3
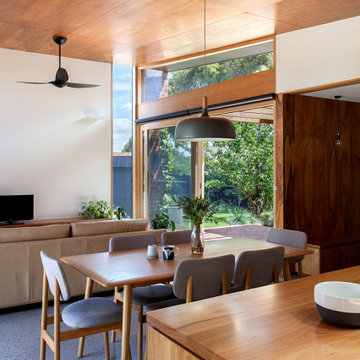
Contemporary home for young family in inner city
Esempio di una cucina design di medie dimensioni con lavello a doppia vasca, ante lisce, top in legno, paraspruzzi bianco, paraspruzzi in gres porcellanato, elettrodomestici in acciaio inossidabile, pavimento in cemento, pavimento grigio, top bianco e soffitto in perlinato
Esempio di una cucina design di medie dimensioni con lavello a doppia vasca, ante lisce, top in legno, paraspruzzi bianco, paraspruzzi in gres porcellanato, elettrodomestici in acciaio inossidabile, pavimento in cemento, pavimento grigio, top bianco e soffitto in perlinato
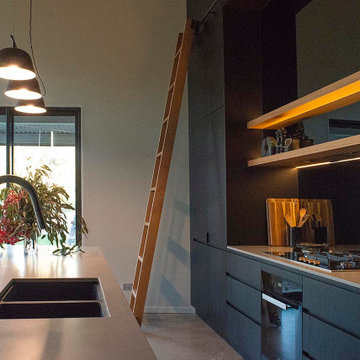
Kitchen design at "The Retreat at Mt Cathedral" by Studio Jung
Immagine di una cucina contemporanea di medie dimensioni con lavello a doppia vasca, ante con bugna sagomata, ante nere, top in quarzo composito, paraspruzzi a effetto metallico, paraspruzzi a specchio, elettrodomestici neri, pavimento in cemento, pavimento grigio, top grigio e soffitto in perlinato
Immagine di una cucina contemporanea di medie dimensioni con lavello a doppia vasca, ante con bugna sagomata, ante nere, top in quarzo composito, paraspruzzi a effetto metallico, paraspruzzi a specchio, elettrodomestici neri, pavimento in cemento, pavimento grigio, top grigio e soffitto in perlinato
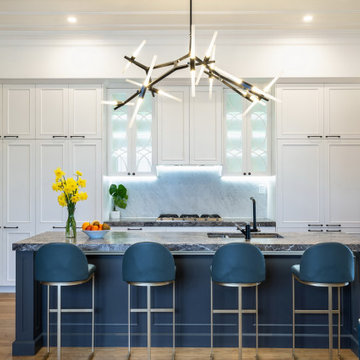
new kitchen by the team a KMD Kitchens Auckland.
Foto di una cucina minimalista di medie dimensioni con lavello a doppia vasca, ante a filo, ante bianche, top in marmo, pavimento in laminato e soffitto in perlinato
Foto di una cucina minimalista di medie dimensioni con lavello a doppia vasca, ante a filo, ante bianche, top in marmo, pavimento in laminato e soffitto in perlinato
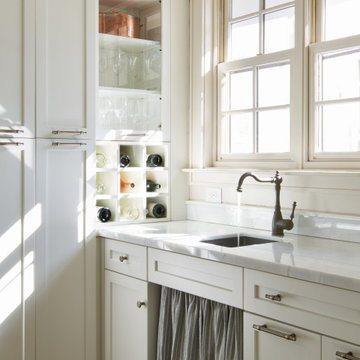
Wonderful modern home overlooking Lake Glenville. Open plan with adjacent butler bar/laundry
Ispirazione per una cucina classica di medie dimensioni con lavello a doppia vasca, ante con riquadro incassato, ante bianche, top in granito, paraspruzzi bianco, paraspruzzi in granito, elettrodomestici in acciaio inossidabile, pavimento in legno massello medio, pavimento marrone, top bianco e soffitto in perlinato
Ispirazione per una cucina classica di medie dimensioni con lavello a doppia vasca, ante con riquadro incassato, ante bianche, top in granito, paraspruzzi bianco, paraspruzzi in granito, elettrodomestici in acciaio inossidabile, pavimento in legno massello medio, pavimento marrone, top bianco e soffitto in perlinato
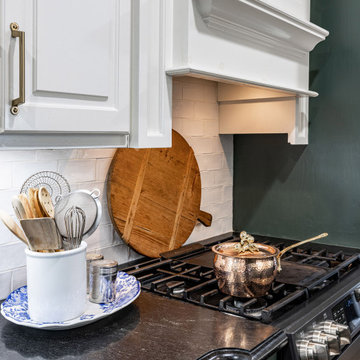
This galley kitchen is a perfect mix of colors, metals, and materials. The walls are tiled in a white subway tile, while the floor is covered in a dark brown rug. The base cabinets are painted a dark forest green color to contrast the upper wall cabinets and are painted white to match the floor-to-ceiling wall tiles. Mixing metals is a great way to add interest and depth - gold pulls on the cabinet doors and stainless steel on the appliances. The ship-lapped ceiling is another great way to add visual and textural interest.
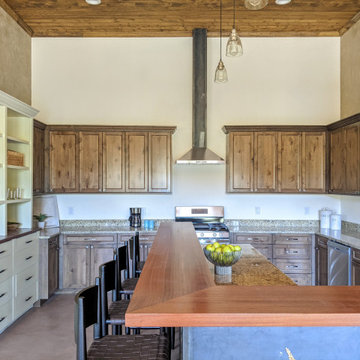
Foto di una grande cucina american style con lavello a doppia vasca, ante in legno scuro, top in granito, elettrodomestici in acciaio inossidabile, pavimento in cemento, pavimento beige, top grigio e soffitto in perlinato
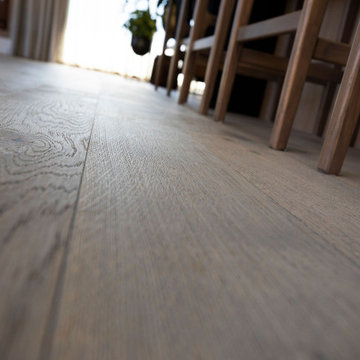
Esempio di una grande cucina moderna con lavello a doppia vasca, ante nere, top in granito, paraspruzzi bianco, elettrodomestici neri, pavimento in legno massello medio, 2 o più isole, pavimento grigio, top nero e soffitto in perlinato
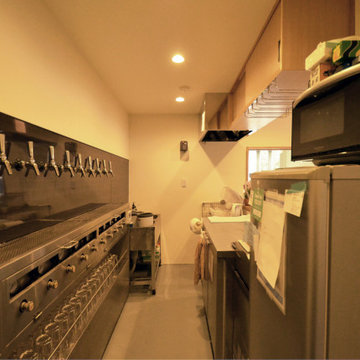
Idee per una piccola cucina parallela scandinava con lavello a doppia vasca, top in acciaio inossidabile, elettrodomestici in acciaio inossidabile, pavimento in cemento, pavimento grigio, top grigio e soffitto in perlinato
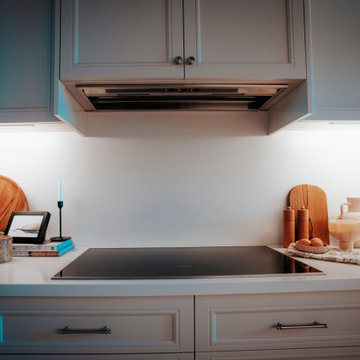
Esempio di una grande cucina mediterranea con lavello a doppia vasca, ante a filo, ante beige, top in quarzo composito, paraspruzzi beige, paraspruzzi in quarzo composito, elettrodomestici in acciaio inossidabile, pavimento con piastrelle in ceramica, nessuna isola, pavimento beige, top beige e soffitto in perlinato
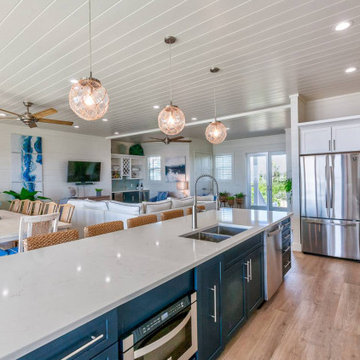
Stunning Great room!
Ispirazione per una grande cucina stile marinaro con lavello a doppia vasca, ante lisce, ante blu, top in quarzo composito, paraspruzzi grigio, paraspruzzi con piastrelle in ceramica, elettrodomestici in acciaio inossidabile, pavimento in legno massello medio, pavimento marrone, top bianco e soffitto in perlinato
Ispirazione per una grande cucina stile marinaro con lavello a doppia vasca, ante lisce, ante blu, top in quarzo composito, paraspruzzi grigio, paraspruzzi con piastrelle in ceramica, elettrodomestici in acciaio inossidabile, pavimento in legno massello medio, pavimento marrone, top bianco e soffitto in perlinato
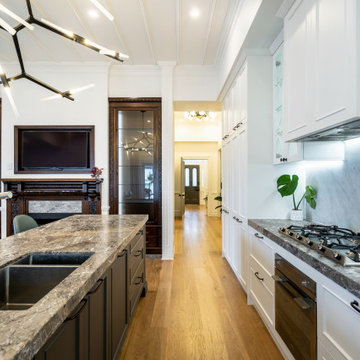
new kitchen by the team a KMD Kitchens Auckland.
Immagine di una cucina moderna di medie dimensioni con lavello a doppia vasca, ante a filo, ante bianche, top in marmo, pavimento in laminato e soffitto in perlinato
Immagine di una cucina moderna di medie dimensioni con lavello a doppia vasca, ante a filo, ante bianche, top in marmo, pavimento in laminato e soffitto in perlinato
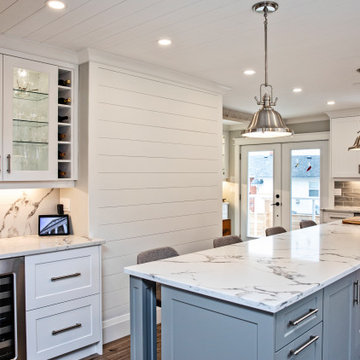
Idee per una grande cucina contemporanea con lavello a doppia vasca, ante bianche, top in quarzite, paraspruzzi grigio, paraspruzzi in gres porcellanato, elettrodomestici in acciaio inossidabile, pavimento in vinile, pavimento marrone, top bianco e soffitto in perlinato
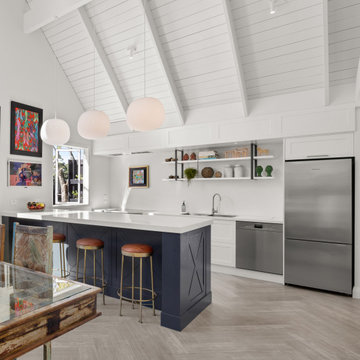
The open plan dining and kitchen areas pair form with function.
Ispirazione per una grande cucina country con lavello a doppia vasca, ante bianche, elettrodomestici in acciaio inossidabile, pavimento marrone, top bianco, soffitto in perlinato, ante con riquadro incassato e top in superficie solida
Ispirazione per una grande cucina country con lavello a doppia vasca, ante bianche, elettrodomestici in acciaio inossidabile, pavimento marrone, top bianco, soffitto in perlinato, ante con riquadro incassato e top in superficie solida
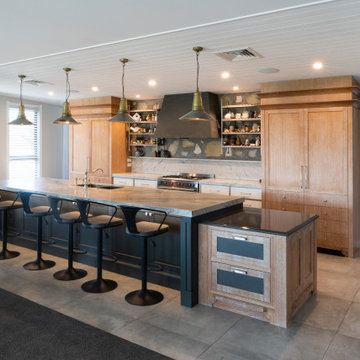
Foto di una grande cucina design con lavello a doppia vasca, ante in stile shaker, ante in legno scuro, top in granito, paraspruzzi grigio, paraspruzzi in granito, elettrodomestici colorati, pavimento con piastrelle in ceramica, pavimento grigio, top grigio e soffitto in perlinato
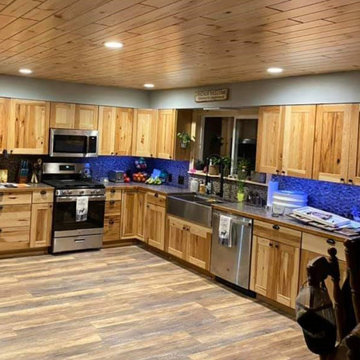
This is the finished project! This completely revamped kitchen has new cupboards, appliances, backsplash, countertops, flooring, ceiling and lighting. What a huge difference! We love what the Homeowner has done with this new kitchen!
Photos courtesy of the Homeowner.
Designer: Mindy from our Hale, MI store.
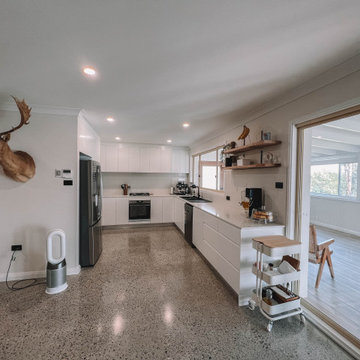
After the second fallout of the Delta Variant amidst the COVID-19 Pandemic in mid 2021, our team working from home, and our client in quarantine, SDA Architects conceived Japandi Home.
The initial brief for the renovation of this pool house was for its interior to have an "immediate sense of serenity" that roused the feeling of being peaceful. Influenced by loneliness and angst during quarantine, SDA Architects explored themes of escapism and empathy which led to a “Japandi” style concept design – the nexus between “Scandinavian functionality” and “Japanese rustic minimalism” to invoke feelings of “art, nature and simplicity.” This merging of styles forms the perfect amalgamation of both function and form, centred on clean lines, bright spaces and light colours.
Grounded by its emotional weight, poetic lyricism, and relaxed atmosphere; Japandi Home aesthetics focus on simplicity, natural elements, and comfort; minimalism that is both aesthetically pleasing yet highly functional.
Japandi Home places special emphasis on sustainability through use of raw furnishings and a rejection of the one-time-use culture we have embraced for numerous decades. A plethora of natural materials, muted colours, clean lines and minimal, yet-well-curated furnishings have been employed to showcase beautiful craftsmanship – quality handmade pieces over quantitative throwaway items.
A neutral colour palette compliments the soft and hard furnishings within, allowing the timeless pieces to breath and speak for themselves. These calming, tranquil and peaceful colours have been chosen so when accent colours are incorporated, they are done so in a meaningful yet subtle way. Japandi home isn’t sparse – it’s intentional.
The integrated storage throughout – from the kitchen, to dining buffet, linen cupboard, window seat, entertainment unit, bed ensemble and walk-in wardrobe are key to reducing clutter and maintaining the zen-like sense of calm created by these clean lines and open spaces.
The Scandinavian concept of “hygge” refers to the idea that ones home is your cosy sanctuary. Similarly, this ideology has been fused with the Japanese notion of “wabi-sabi”; the idea that there is beauty in imperfection. Hence, the marriage of these design styles is both founded on minimalism and comfort; easy-going yet sophisticated. Conversely, whilst Japanese styles can be considered “sleek” and Scandinavian, “rustic”, the richness of the Japanese neutral colour palette aids in preventing the stark, crisp palette of Scandinavian styles from feeling cold and clinical.
Japandi Home’s introspective essence can ultimately be considered quite timely for the pandemic and was the quintessential lockdown project our team needed.
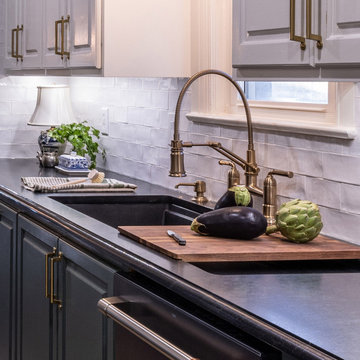
This galley kitchen is a perfect mix of colors, metals, and materials. The walls are tiled in a white subway tile, while the floor is covered in a dark brown rug. The base cabinets are painted a dark forest green color to contrast the upper wall cabinets and are painted white to match the floor-to-ceiling wall tiles. Mixing metals is a great way to add interest and depth - gold pulls on the cabinet doors and stainless steel on the appliances. The ship-lapped ceiling is another great way to add visual and textural interest.
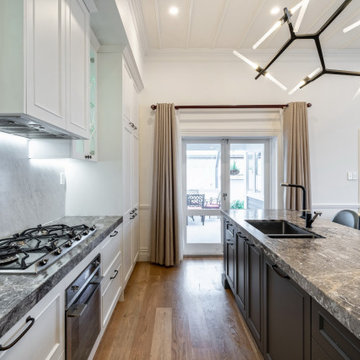
new kitchen by the team a KMD Kitchens Auckland.
Immagine di una cucina minimalista di medie dimensioni con lavello a doppia vasca, ante a filo, ante bianche, top in marmo, pavimento in laminato e soffitto in perlinato
Immagine di una cucina minimalista di medie dimensioni con lavello a doppia vasca, ante a filo, ante bianche, top in marmo, pavimento in laminato e soffitto in perlinato
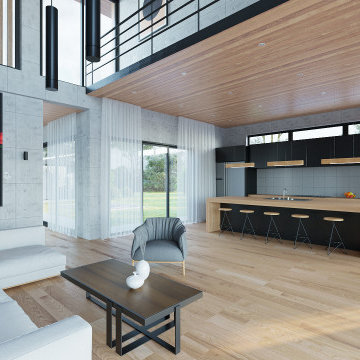
Esempio di una grande cucina contemporanea con lavello a doppia vasca, ante nere, top in legno, paraspruzzi grigio, paraspruzzi con piastrelle in pietra, elettrodomestici in acciaio inossidabile, parquet chiaro e soffitto in perlinato
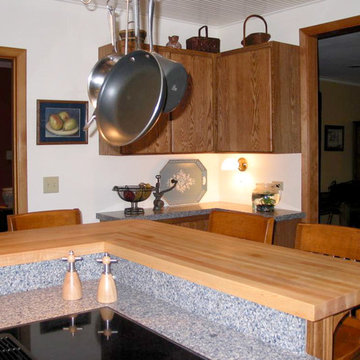
By closing off a doorway, additional storage and countertop was added with wall and shallow depth base cabinets.
Foto di una cucina stile americano di medie dimensioni con lavello a doppia vasca, ante lisce, ante in legno scuro, top in quarzo composito, paraspruzzi blu, pavimento in legno massello medio, top blu, elettrodomestici bianchi, pavimento marrone, soffitto in perlinato e paraspruzzi in quarzo composito
Foto di una cucina stile americano di medie dimensioni con lavello a doppia vasca, ante lisce, ante in legno scuro, top in quarzo composito, paraspruzzi blu, pavimento in legno massello medio, top blu, elettrodomestici bianchi, pavimento marrone, soffitto in perlinato e paraspruzzi in quarzo composito
Cucine con lavello a doppia vasca e soffitto in perlinato - Foto e idee per arredare
3