Cucine con lavello a doppia vasca e pavimento marrone - Foto e idee per arredare
Filtra anche per:
Budget
Ordina per:Popolari oggi
81 - 100 di 25.063 foto
1 di 3

Immagine di un'ampia cucina chic con parquet scuro, lavello a doppia vasca, ante con riquadro incassato, ante nere, paraspruzzi grigio, elettrodomestici da incasso e pavimento marrone
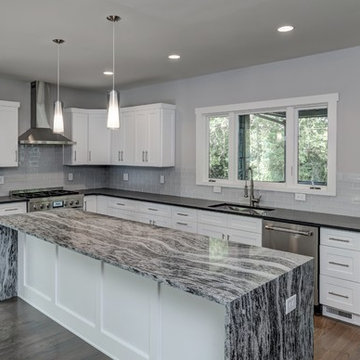
Immagine di una cucina design di medie dimensioni con lavello a doppia vasca, ante in stile shaker, ante bianche, top in granito, paraspruzzi grigio, paraspruzzi con piastrelle di vetro, elettrodomestici in acciaio inossidabile, parquet scuro, pavimento marrone e top grigio
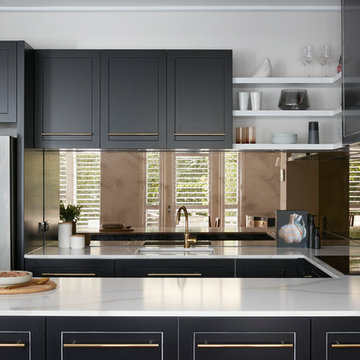
Tom Roe
Esempio di una grande cucina contemporanea con ante nere, top in marmo, paraspruzzi a effetto metallico, lavello a doppia vasca, ante con bugna sagomata, paraspruzzi con piastrelle di vetro, elettrodomestici colorati, pavimento in compensato, pavimento marrone e top bianco
Esempio di una grande cucina contemporanea con ante nere, top in marmo, paraspruzzi a effetto metallico, lavello a doppia vasca, ante con bugna sagomata, paraspruzzi con piastrelle di vetro, elettrodomestici colorati, pavimento in compensato, pavimento marrone e top bianco
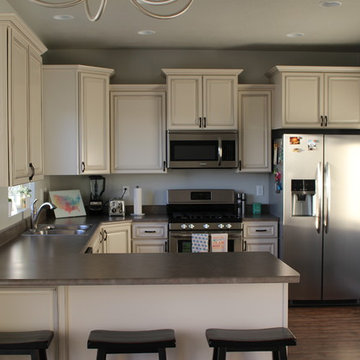
Esempio di una piccola cucina classica con lavello a doppia vasca, ante con bugna sagomata, ante bianche, top in superficie solida, elettrodomestici in acciaio inossidabile, pavimento in legno massello medio, penisola, pavimento marrone e top grigio
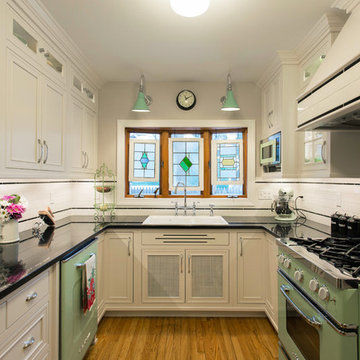
Foto di una piccola cucina ad U moderna chiusa con lavello a doppia vasca, ante con riquadro incassato, ante bianche, top in granito, paraspruzzi bianco, elettrodomestici colorati, pavimento in legno massello medio, nessuna isola, paraspruzzi con piastrelle in ceramica e pavimento marrone
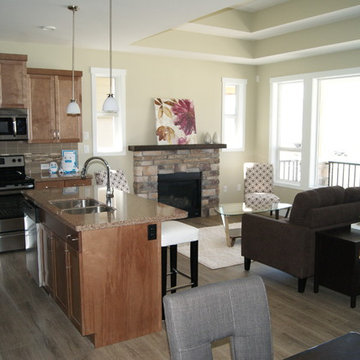
Foto di una piccola cucina chic con lavello a doppia vasca, ante con riquadro incassato, ante in legno bruno, top in quarzo composito, paraspruzzi beige, paraspruzzi con piastrelle in ceramica, elettrodomestici in acciaio inossidabile, parquet chiaro e pavimento marrone
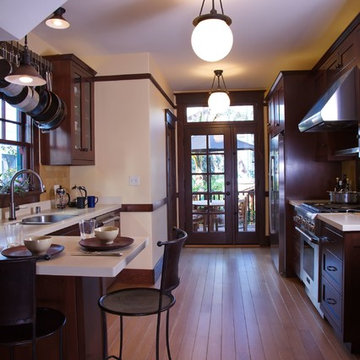
View toward new French door- Laundry hidden in cabinets at the end on the right side. Photo by Sunny Grewal
Idee per una cucina parallela american style chiusa e di medie dimensioni con elettrodomestici in acciaio inossidabile, lavello a doppia vasca, ante in legno bruno, ante in stile shaker, top in quarzo composito, paraspruzzi beige, paraspruzzi in travertino, pavimento in legno massello medio e pavimento marrone
Idee per una cucina parallela american style chiusa e di medie dimensioni con elettrodomestici in acciaio inossidabile, lavello a doppia vasca, ante in legno bruno, ante in stile shaker, top in quarzo composito, paraspruzzi beige, paraspruzzi in travertino, pavimento in legno massello medio e pavimento marrone
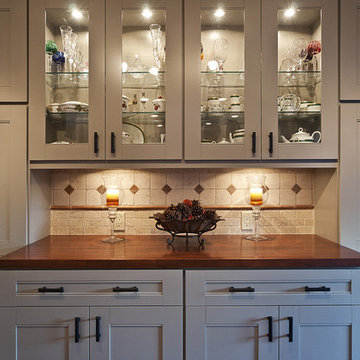
Form meets function in kitchens that have butcher block countertops by Williamsburg Butcher Block Company. The close grain provides a smooth surface, easily cleaned and cared for.
American Cherry is best known for its use in cabinetry and fine furniture in North America.
The classic luxury of this wood, as it deepens with age, is unrivaled by other domestic products and fits any décor. The heartwood is a combination of subtly blended red and brown tones providing a traditional elegance and class look to your kitchen or any other space.

La cuisine est ouverte sur l'espace de vie et allie différentes teintes et matériaux: bois brute, marbre, bardage de bois blanc, façades de cuisine noires...

Transitioning to a range top created an opportunity to store pots and pans directly below.
Idee per una piccola cucina moderna con lavello a doppia vasca, ante con riquadro incassato, ante verdi, top in quarzo composito, paraspruzzi bianco, paraspruzzi con piastrelle in ceramica, elettrodomestici in acciaio inossidabile, parquet chiaro, nessuna isola, pavimento marrone e top bianco
Idee per una piccola cucina moderna con lavello a doppia vasca, ante con riquadro incassato, ante verdi, top in quarzo composito, paraspruzzi bianco, paraspruzzi con piastrelle in ceramica, elettrodomestici in acciaio inossidabile, parquet chiaro, nessuna isola, pavimento marrone e top bianco

This coastal, contemporary Tiny Home features a warm yet industrial style kitchen with stainless steel counters and husky tool drawers with black cabinets. the silver metal counters are complimented by grey subway tiling as a backsplash against the warmth of the locally sourced curly mango wood windowsill ledge. The mango wood windowsill also acts as a pass-through window to an outdoor bar and seating area on the deck. Entertaining guests right from the kitchen essentially makes this a wet-bar. LED track lighting adds the right amount of accent lighting and brightness to the area. The window is actually a french door that is mirrored on the opposite side of the kitchen. This kitchen has 7-foot long stainless steel counters on either end. There are stainless steel outlet covers to match the industrial look. There are stained exposed beams adding a cozy and stylish feeling to the room. To the back end of the kitchen is a frosted glass pocket door leading to the bathroom. All shelving is made of Hawaiian locally sourced curly mango wood.
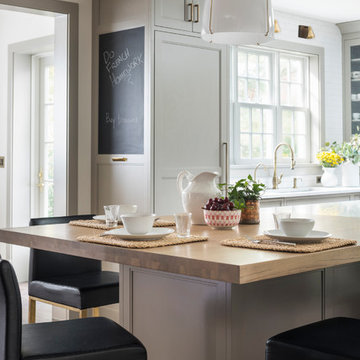
MULTIPLE AWARD WINNING KITCHEN. 2019 Westchester Home Design Awards Best Traditional Kitchen. KBDN magazine Award winner. Houzz Kitchen of the Week January 2019. Kitchen design and cabinetry – Studio Dearborn. This historic colonial in Edgemont NY was home in the 1930s and 40s to the world famous Walter Winchell, gossip commentator. The home underwent a 2 year gut renovation with an addition and relocation of the kitchen, along with other extensive renovations. Cabinetry by Studio Dearborn/Schrocks of Walnut Creek in Rockport Gray; Bluestar range; custom hood; Quartzmaster engineered quartz countertops; Rejuvenation Pendants; Waterstone faucet; Equipe subway tile; Foundryman hardware. Photos, Adam Kane Macchia.
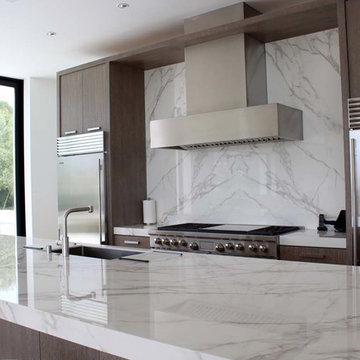
Ispirazione per una grande cucina design con lavello a doppia vasca, ante lisce, ante grigie, top in quarzo composito, paraspruzzi bianco, elettrodomestici in acciaio inossidabile, parquet chiaro e pavimento marrone

The Brief
This Shoreham-by-Sea client sought a kitchen improvement to make the most of a sunny extension space. As part of the project new flooring was also required, which was to run from the front porch of the property to the rear bi-fold doors.
A theme with a nod to this client’s seaside location was favoured, as well as a design that maximised storage space. An island was also a key desirable of this project brief.
Design Elements
A combination of Tyrolean Blue and Oak furniture have been utilised, creating the coastal theme that this client favoured. These finishes are from British supplier Mereway, and have been used in their handleless option.
The layout groups most of the functional kitchen areas together, with the extension part of the kitchen equipped with plenty of storage and an area to store decorative items.
Aron has incorporated an island space as this client required. It’s a thin island purposefully, ensuring there is plenty of space for the clients dining area.
Special Inclusions
As part of the project, this client sought to improve their appliance functionality. Incorporating Neff models for an integrated fridge-freezer, integrated washing machine, single oven and a combination microwave.
A BORA X Pure is placed upon the island and combines an 83cm induction surface with a powerful built-in extraction system. The X Pure venting hob is equipped with two oversized cooking zones, which can fit several pots and pans, or can even be used with the BORA grill pan.
Additionally, a 30cm wine cabinet has been built into furniture at the extension area of the kitchen. This is a new Neff model that can cool up to twenty-one standard wine bottles.
Above the sink area a Quooker 100°C boiling water tap can also be spotted. This is their famous Flex model, which is equipped with a pull-out nozzle, and is shown in the stainless-steel finish.
Project Highlight
The extension area of the project is a fantastic highlight. It provides plenty of storage as the client required, but also doubles as an area to store decorative items.
In the extension area designer Aron has made great use of lighting options, integrating spotlights into each storage cubbyhole, as well as beneath wall units in this area and throughout the kitchen.
The End Result
This project achieves all the elements of the brief, incorporating a coastal theme, plenty of storage space, an island area, and a new array of high-tech appliances. Thanks to our complete installation option this client also undertook a complete flooring improvement, as well as a full plastering of all downstairs ceilings.
If you are seeking to make a similar transformation to your kitchen, arranging a free appointment with one of our expert designers may be the best place to start. Request a callback or arrange a free design consultation today.

Immagine di una cucina country con lavello a doppia vasca, ante bianche, elettrodomestici in acciaio inossidabile, pavimento marrone e top bianco

Foto di una cucina tradizionale di medie dimensioni con lavello a doppia vasca, ante in stile shaker, ante bianche, top in superficie solida, paraspruzzi bianco, paraspruzzi in marmo, elettrodomestici neri, parquet chiaro, pavimento marrone e top bianco

Two-tone painted custom cabinetry, wide-plank wood flooring, stainless appliances and hardware with natural stone mosaic tile in Harlow Pickett backsplash, from Roger’s Flooring, truly finishes this custom kitchen. The wrought iron light fixture is a fun addition to this modern kitchen!
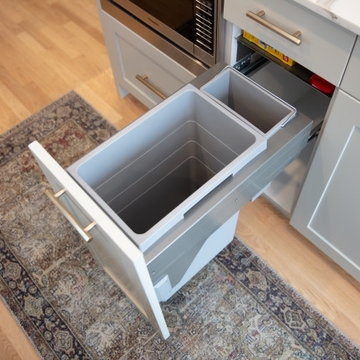
This updated ain floor transformation keeps a traditional style while having updated functionality and finishes. This space boasts interesting, quirky and unexpected design features everywhere you look.
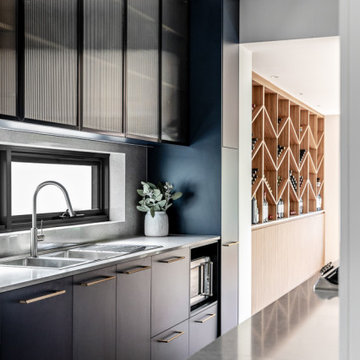
Ispirazione per una cucina parallela design chiusa e di medie dimensioni con lavello a doppia vasca, ante blu, top in quarzo composito, paraspruzzi grigio, paraspruzzi in quarzo composito, elettrodomestici in acciaio inossidabile, pavimento in legno massello medio, nessuna isola, pavimento marrone e top grigio

Idee per un'ampia cucina minimalista con lavello a doppia vasca, ante lisce, ante in legno chiaro, paraspruzzi grigio, elettrodomestici in acciaio inossidabile, parquet scuro, pavimento marrone e top grigio
Cucine con lavello a doppia vasca e pavimento marrone - Foto e idee per arredare
5