Cucine con lavello a doppia vasca e pavimento in sughero - Foto e idee per arredare
Filtra anche per:
Budget
Ordina per:Popolari oggi
81 - 100 di 480 foto
1 di 3
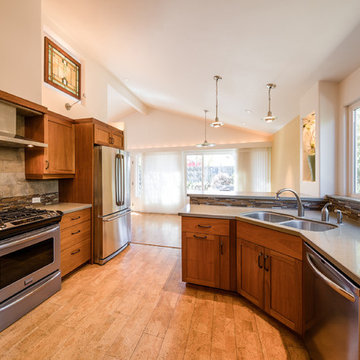
Joshua Shelly
Foto di un'ampia cucina american style con lavello a doppia vasca, ante in stile shaker, ante in legno scuro, top in quarzo composito, paraspruzzi multicolore, paraspruzzi in ardesia, elettrodomestici in acciaio inossidabile, pavimento in sughero, penisola e pavimento marrone
Foto di un'ampia cucina american style con lavello a doppia vasca, ante in stile shaker, ante in legno scuro, top in quarzo composito, paraspruzzi multicolore, paraspruzzi in ardesia, elettrodomestici in acciaio inossidabile, pavimento in sughero, penisola e pavimento marrone
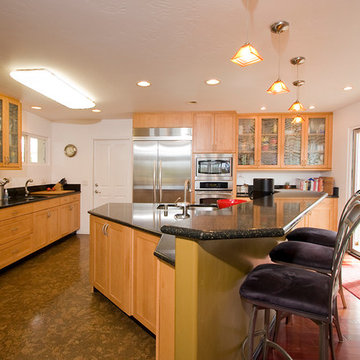
It's hard to believe this was once a small, drab, 50's-era tract home. Our client, an artist, loved the location but wanted a modern, unique look with more space for her to work. We added over 2,000 square feet of living space including a studio with its own bathroom and a laundry/potting room. The cramped old-fashioned kitchen was opened up to the living area to create a high-ceiling great room. Outside, a new driveway, patio and walkway incorporate brightly colored surfaces as a contrast to the abundant greenery of the garden.
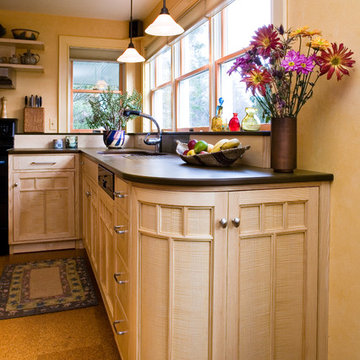
The challenge for this project was to build a completely new kitchen in a newly added-on area of this home. The old kitchen was on the other side to the house and had poor lighting, making entertaining difficult due to to both size and location in the home.
We designed the layout of this kitchen and chose wood finishes that would complement and enhance the natural lighting. We also wanted to showcase the high-quality curly ash wood, and it natural grain.
The result of our work was a brilliant and comfortable kitchen that stands up to daily use and offers more storage, more counter space, and room to entertain and cook with family.
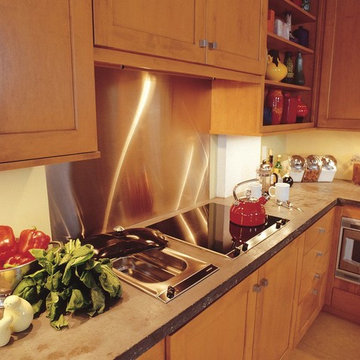
The existing condominium was spacious , but lacked definition. It was simply too rambling and shapeless to be comfortable or functional. The existing builder-grade kitchen did not have enough counter or cabinet space. And the existing window sills were too high to appreciate the views outside.
To accommodate our clients' needs, we carved out the spaces and gave subtle definition to its boundaries without obstructing the views within or diminishing the sense of spaciousness. We raised the kitchen and dining space on a low platform to define it as well as to define the space of the adjacent living area. The platform also allowed better views to the exterior. We designed and fabricated custom concrete countertops for the kitchen and master bath. The concrete ceilings were sprayed with sound attenuating insulation to abate the echoes.
The master bath underwent a transformation. To enlarge the feel of the space, we designed and fabricated custom shallow vanity cabinets and a concrete countertop. Protruding from the countertop is the curve of a generous semi-encased porcelain sink. The shower is a room of glass mosaic tiles. The mirror is a simple wall mirror with polished square edges topped by a sleek fluorescent vanity light with a high CRI.
This project was published in New Orleans Homes and Lifestyles magazine.
photo: Cheryl Gerber
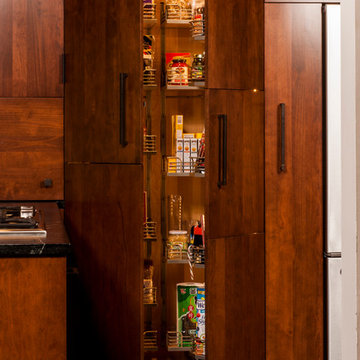
Steven Paul Whitsitt
Esempio di una cucina design di medie dimensioni con lavello a doppia vasca, ante lisce, ante in legno scuro, top in saponaria, elettrodomestici in acciaio inossidabile, pavimento in sughero e penisola
Esempio di una cucina design di medie dimensioni con lavello a doppia vasca, ante lisce, ante in legno scuro, top in saponaria, elettrodomestici in acciaio inossidabile, pavimento in sughero e penisola
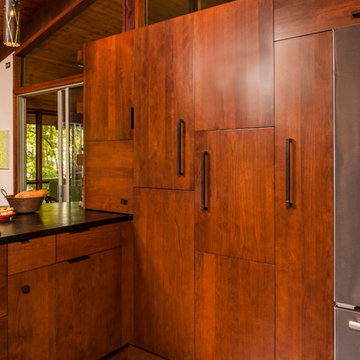
Steven Paul Whitsitt
Idee per una cucina minimal di medie dimensioni con lavello a doppia vasca, ante lisce, ante in legno scuro, top in saponaria, elettrodomestici in acciaio inossidabile, pavimento in sughero e penisola
Idee per una cucina minimal di medie dimensioni con lavello a doppia vasca, ante lisce, ante in legno scuro, top in saponaria, elettrodomestici in acciaio inossidabile, pavimento in sughero e penisola
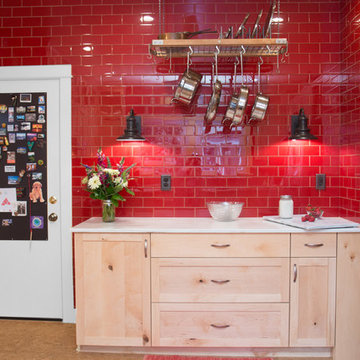
Immagine di una cucina ad U eclettica chiusa e di medie dimensioni con lavello a doppia vasca, ante in stile shaker, ante in legno chiaro, top in marmo, paraspruzzi rosso, paraspruzzi in gres porcellanato, elettrodomestici in acciaio inossidabile, pavimento in sughero, penisola e pavimento beige
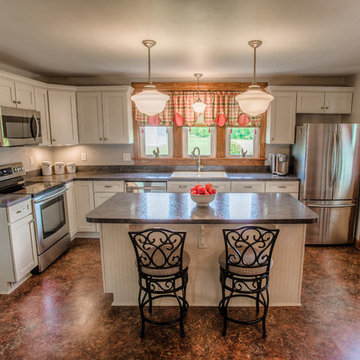
This Clarks Hill farmhouse kitchen was worn-out and awkwardly closed off from the dining space. The homeowner wanted new appliances and needed the paneling to be removed. Riverside Construction updated the design by creating an island with seating for two. We also opened up the space to the dining room by removing a wall. The space was brightened up using white shaker style cabinets with clean lines and hi-definition laminate counter tops. Cork flooring was added to create a nice contrast. Additionally, Riverside moved the range from the closed off wall to the left leg of the kitchen, improving the workflow in the kitchen. School house lights and beaded paneling on the island were added to bring back the charm of the early 1900’s.
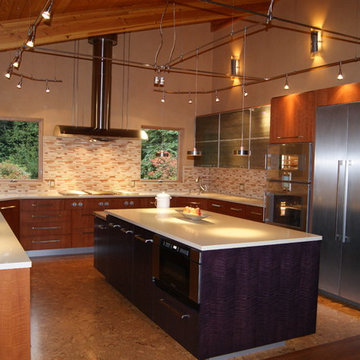
Chef's Kitchen with FSC Certified cabinet boxes, no added urea formaldehyde door/drawer fronts, custom Saman stain, Element Design aluminum framed upper doors with Italian silk Lumicor inserts and numerous custom storage features.
A Kitchen That Works LLC
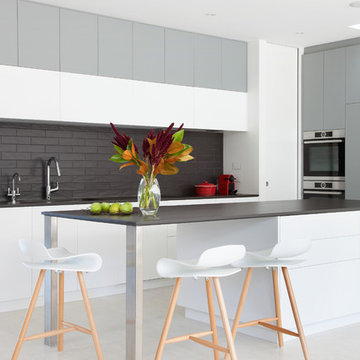
Shania Shegedyn Photography
Esempio di una cucina minimalista di medie dimensioni con ante lisce, ante bianche, elettrodomestici in acciaio inossidabile, pavimento bianco, lavello a doppia vasca, paraspruzzi nero, paraspruzzi con piastrelle in ceramica, pavimento in sughero e top nero
Esempio di una cucina minimalista di medie dimensioni con ante lisce, ante bianche, elettrodomestici in acciaio inossidabile, pavimento bianco, lavello a doppia vasca, paraspruzzi nero, paraspruzzi con piastrelle in ceramica, pavimento in sughero e top nero
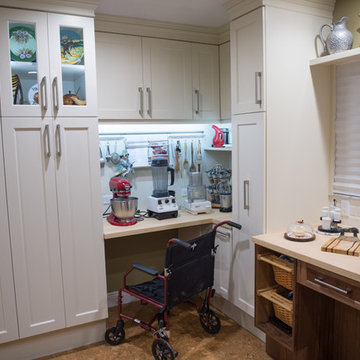
Accessible appliance center in kitchen- Peter Simpson
Idee per una grande cucina chic con lavello a doppia vasca, ante di vetro, ante bianche, top in granito, paraspruzzi bianco, paraspruzzi con piastrelle diamantate, elettrodomestici in acciaio inossidabile e pavimento in sughero
Idee per una grande cucina chic con lavello a doppia vasca, ante di vetro, ante bianche, top in granito, paraspruzzi bianco, paraspruzzi con piastrelle diamantate, elettrodomestici in acciaio inossidabile e pavimento in sughero
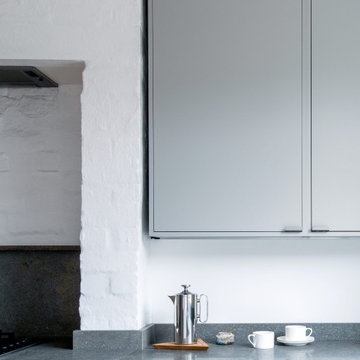
A calm, simple and robust kitchen within a compact home for a young family. Warm grey painted cabinetry with limestone worktops and splash back.
Ispirazione per una piccola cucina minimal con lavello a doppia vasca, ante lisce, ante grigie, top in pietra calcarea, paraspruzzi grigio, paraspruzzi in pietra calcarea, elettrodomestici in acciaio inossidabile, pavimento in sughero, nessuna isola e top grigio
Ispirazione per una piccola cucina minimal con lavello a doppia vasca, ante lisce, ante grigie, top in pietra calcarea, paraspruzzi grigio, paraspruzzi in pietra calcarea, elettrodomestici in acciaio inossidabile, pavimento in sughero, nessuna isola e top grigio
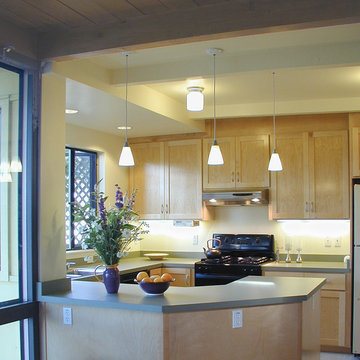
The existing small, closed-off and cramped kitchen was enlarged by four feet and opened to the living and dining areas. Light-colored cabinets and walls brighten the space and balance the dark stained wood ceilings elsewhere in the house. A whitewashed cork floor provides comfort underfoot.
Photo: Erick Mikiten, AIA
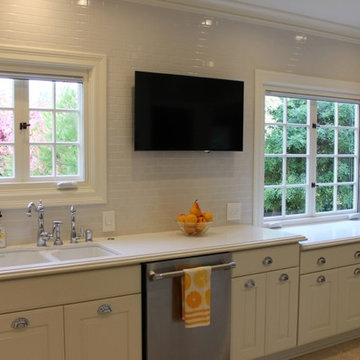
We moved the sink from the diagonal corner and centered it under the smaller window. On the east wall, we removed the fin walls that projected into the room to house the old refrigerator.
By not putting wall cabinets on this wall, we created the open feeling they wanted, and provided the space for the wall mounted television. The wall is faced with 2” x 4” white glazed tiles. The new long quartz counter can be utilized as a buffet for dinner parties.
JRY & Co.
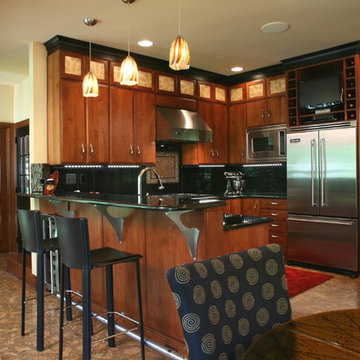
Dennis Nodine & David Tyson
Foto di una cucina contemporanea di medie dimensioni con lavello a doppia vasca, ante lisce, ante in legno scuro, top in granito, paraspruzzi nero, paraspruzzi con lastra di vetro, elettrodomestici in acciaio inossidabile e pavimento in sughero
Foto di una cucina contemporanea di medie dimensioni con lavello a doppia vasca, ante lisce, ante in legno scuro, top in granito, paraspruzzi nero, paraspruzzi con lastra di vetro, elettrodomestici in acciaio inossidabile e pavimento in sughero
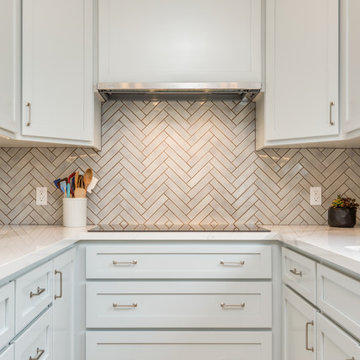
Photography by Joshua Targownik
www.targophoto.com
Immagine di una cucina ad U classica chiusa con lavello a doppia vasca, ante in stile shaker, ante grigie, top in quarzo composito, paraspruzzi grigio, paraspruzzi con piastrelle diamantate, elettrodomestici in acciaio inossidabile, pavimento in sughero e nessuna isola
Immagine di una cucina ad U classica chiusa con lavello a doppia vasca, ante in stile shaker, ante grigie, top in quarzo composito, paraspruzzi grigio, paraspruzzi con piastrelle diamantate, elettrodomestici in acciaio inossidabile, pavimento in sughero e nessuna isola
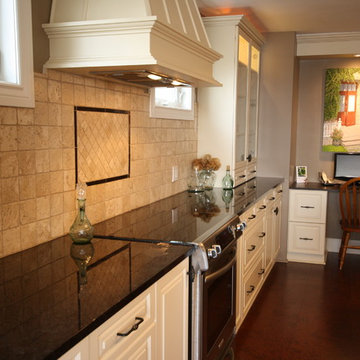
Detail by Design
Immagine di una grande cucina tradizionale con lavello a doppia vasca, ante con bugna sagomata, ante beige, top in granito, paraspruzzi beige, paraspruzzi in travertino, elettrodomestici in acciaio inossidabile, pavimento in sughero, pavimento marrone e top marrone
Immagine di una grande cucina tradizionale con lavello a doppia vasca, ante con bugna sagomata, ante beige, top in granito, paraspruzzi beige, paraspruzzi in travertino, elettrodomestici in acciaio inossidabile, pavimento in sughero, pavimento marrone e top marrone
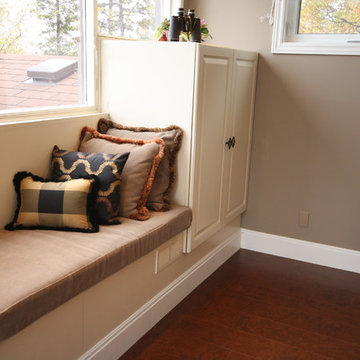
Detail by Design
Esempio di una grande cucina tradizionale con lavello a doppia vasca, ante con bugna sagomata, ante beige, top in granito, paraspruzzi beige, paraspruzzi in travertino, elettrodomestici in acciaio inossidabile, pavimento in sughero, pavimento marrone e top marrone
Esempio di una grande cucina tradizionale con lavello a doppia vasca, ante con bugna sagomata, ante beige, top in granito, paraspruzzi beige, paraspruzzi in travertino, elettrodomestici in acciaio inossidabile, pavimento in sughero, pavimento marrone e top marrone
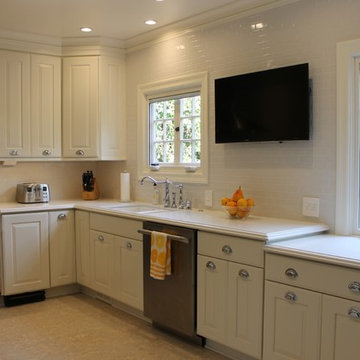
We moved the sink from the diagonal corner and centered it under the smaller window. On the east wall, we removed the fin walls that projected into the room to house the old refrigerator.
By not putting wall cabinets on this wall, we created the open feeling they wanted, and provided the space for the wall mounted television. The wall is faced with 2” x 4” white glazed tiles. The new long quartz counter can be utilized as a buffet for dinner parties.
JRY & Co.
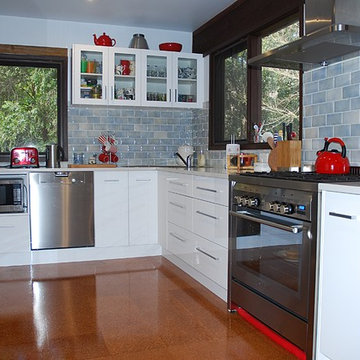
Brian Patterson
Ispirazione per una cucina classica di medie dimensioni con lavello a doppia vasca, ante lisce, ante bianche, top in quarzo composito, paraspruzzi blu, paraspruzzi con piastrelle diamantate, elettrodomestici in acciaio inossidabile e pavimento in sughero
Ispirazione per una cucina classica di medie dimensioni con lavello a doppia vasca, ante lisce, ante bianche, top in quarzo composito, paraspruzzi blu, paraspruzzi con piastrelle diamantate, elettrodomestici in acciaio inossidabile e pavimento in sughero
Cucine con lavello a doppia vasca e pavimento in sughero - Foto e idee per arredare
5