Cucine con lavello a doppia vasca e pavimento in marmo - Foto e idee per arredare
Filtra anche per:
Budget
Ordina per:Popolari oggi
81 - 100 di 1.346 foto
1 di 3
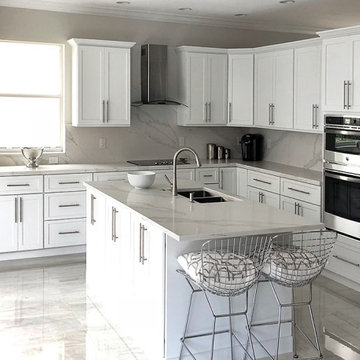
Ispirazione per una cucina tradizionale di medie dimensioni con ante bianche, lavello a doppia vasca, ante con bugna sagomata, top in marmo, paraspruzzi bianco, paraspruzzi in marmo, elettrodomestici in acciaio inossidabile, pavimento in marmo, pavimento bianco, top bianco e soffitto ribassato
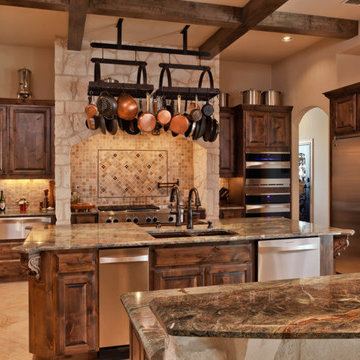
Residence Built by DALE SAUER Custom Homes in San Antonio, TX.
Immagine di una grande cucina rustica con lavello a doppia vasca, ante con riquadro incassato, ante in legno scuro, top in marmo, paraspruzzi beige, paraspruzzi con piastrelle a mosaico, 2 o più isole, elettrodomestici in acciaio inossidabile, pavimento in marmo e pavimento beige
Immagine di una grande cucina rustica con lavello a doppia vasca, ante con riquadro incassato, ante in legno scuro, top in marmo, paraspruzzi beige, paraspruzzi con piastrelle a mosaico, 2 o più isole, elettrodomestici in acciaio inossidabile, pavimento in marmo e pavimento beige
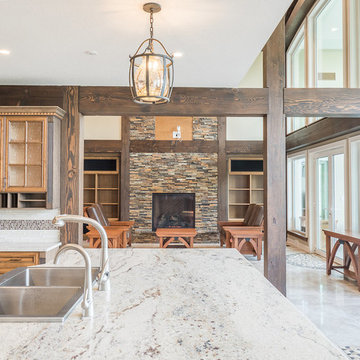
Beautifully Crafted Custom Home
Immagine di una grande cucina chic con lavello a doppia vasca, ante di vetro, ante marroni, top in granito, paraspruzzi bianco, paraspruzzi con piastrelle diamantate, elettrodomestici in acciaio inossidabile, pavimento in marmo e pavimento beige
Immagine di una grande cucina chic con lavello a doppia vasca, ante di vetro, ante marroni, top in granito, paraspruzzi bianco, paraspruzzi con piastrelle diamantate, elettrodomestici in acciaio inossidabile, pavimento in marmo e pavimento beige
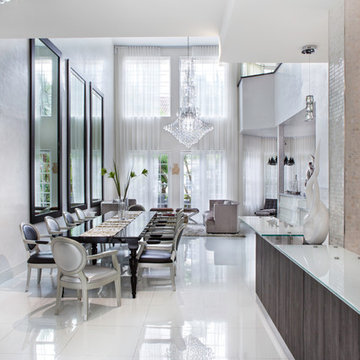
Photographer: Paul Stoppi
Foto di un'ampia cucina moderna con ante lisce, ante bianche, top in quarzo composito, paraspruzzi bianco, paraspruzzi con piastrelle a mosaico, elettrodomestici in acciaio inossidabile, pavimento in marmo e lavello a doppia vasca
Foto di un'ampia cucina moderna con ante lisce, ante bianche, top in quarzo composito, paraspruzzi bianco, paraspruzzi con piastrelle a mosaico, elettrodomestici in acciaio inossidabile, pavimento in marmo e lavello a doppia vasca
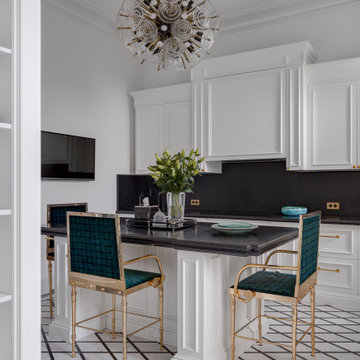
Этот интерьер – переплетение богатого опыта дизайнера, отменного вкуса заказчицы, тонко подобранных антикварных и современных элементов.
Началось все с того, что в студию Юрия Зименко обратилась заказчица, которая точно знала, что хочет получить и была настроена активно участвовать в подборе предметного наполнения. Апартаменты, расположенные в исторической части Киева, требовали незначительной корректировки планировочного решения. И дизайнер легко адаптировал функционал квартиры под сценарий жизни конкретной семьи. Сегодня общая площадь 200 кв. м разделена на гостиную с двумя входами-выходами (на кухню и в коридор), спальню, гардеробную, ванную комнату, детскую с отдельной ванной комнатой и гостевой санузел.
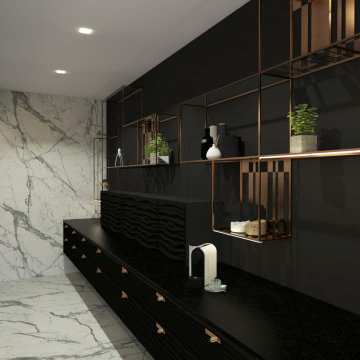
Projet d'architecture d'intérieur d'une villa de350m2. Les clients on fait appel à nous après l'intervention de l'architecte pour reprendre le projet après les travaux de gros oeuvre. Nous avons repensé l'aménagement intérieur des espaces et créé des meubles sur mesures pour répondre au mieux aux exigences et besoins des clients. Nous avons développé un style contemporain, avec des touches de couleurs tout en travaillant des matériaux naturels tel que le bois, le cuivre, la pierre... pour un résultat joyeux et élégant.
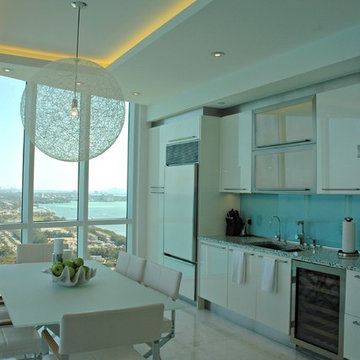
Immagine di una piccola cucina minimal con lavello a doppia vasca, ante lisce, ante bianche, top alla veneziana, paraspruzzi blu, paraspruzzi con lastra di vetro, elettrodomestici da incasso, pavimento in marmo, nessuna isola e pavimento beige
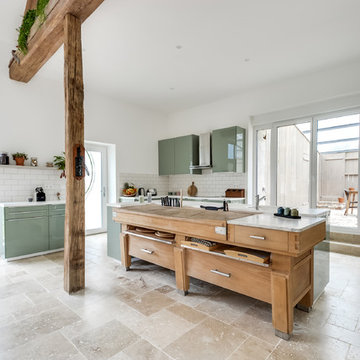
meero
Foto di un'ampia cucina scandinava con lavello a doppia vasca, ante a filo, ante verdi, top in laminato, paraspruzzi bianco, paraspruzzi in gres porcellanato, elettrodomestici in acciaio inossidabile, pavimento in marmo e pavimento beige
Foto di un'ampia cucina scandinava con lavello a doppia vasca, ante a filo, ante verdi, top in laminato, paraspruzzi bianco, paraspruzzi in gres porcellanato, elettrodomestici in acciaio inossidabile, pavimento in marmo e pavimento beige
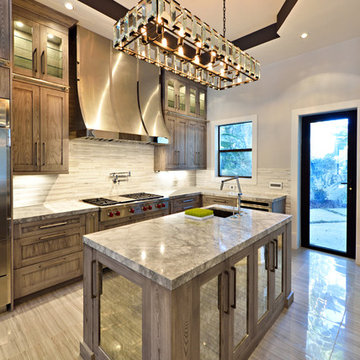
The remodel of this home included changes to almost every interior space as well as some exterior portions of the home. We worked closely with the homeowner to totally transform the home from a dated traditional look to a more contemporary, open design. This involved the removal of interior walls and adding lots of glass to maximize natural light and views to the exterior. The entry door was emphasized to be more visible from the street. The kitchen was completely redesigned with taller cabinets and more neutral tones for a brighter look. The lofted "Club Room" is a major feature of the home, accommodating a billiards table, movie projector and full wet bar. All of the bathrooms in the home were remodeled as well. Updates also included adding a covered lanai, outdoor kitchen, and living area to the back of the home.
Photo taken by Alex Andreakos of Design Styles Architecture
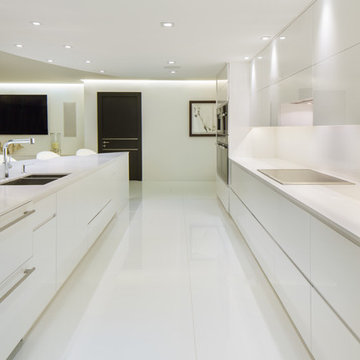
Photo by Tim Lee Photography
Idee per una cucina minimalista di medie dimensioni con lavello a doppia vasca, ante lisce, ante bianche, top in quarzo composito, paraspruzzi bianco, elettrodomestici da incasso, pavimento in marmo, penisola e pavimento bianco
Idee per una cucina minimalista di medie dimensioni con lavello a doppia vasca, ante lisce, ante bianche, top in quarzo composito, paraspruzzi bianco, elettrodomestici da incasso, pavimento in marmo, penisola e pavimento bianco
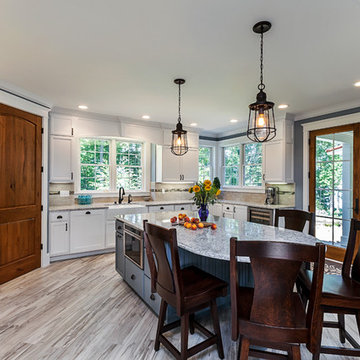
Builder: Pete's Construction, Inc.
Photographer: Jeff Garland
Why choose when you don't have to? Today's top architectural styles are reflected in this impressive yet inviting design, which features the best of cottage, Tudor and farmhouse styles. The exterior includes board and batten siding, stone accents and distinctive windows. Indoor/outdoor spaces include a three-season porch with a fireplace and a covered patio perfect for entertaining. Inside, highlights include a roomy first floor, with 1,800 square feet of living space, including a mudroom and laundry, a study and an open plan living, dining and kitchen area. Upstairs, 1400 square feet includes a large master bath and bedroom (with 10-foot ceiling), two other bedrooms and a bunkroom. Downstairs, another 1,300 square feet await, where a walk-out family room connects the interior and exterior and another bedroom welcomes guests.
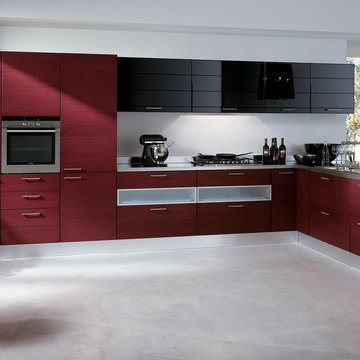
Rainbow
design by Vuesse
Convenience and fine design for the young people’s kitchen
As part of the Happening programme of kitchens created to serve the latest needs in terms of space and function, Scavolini now presents Rainbow, the kitchen conceived for today's young households: more casual and dynamic, but also more demanding in terms of design, choice of materials and compositional features.
Simple in its lines, highly convenient and easily personalised, Rainbow provides slat and framed wooden doors in 8 shades, laminate and lacquered doors in a large selection of colours and glass doors, skilfully interpreting contemporary taste and new habits in social life.
See more at: http://www.scavolini.us/Kitchens/Rainbow
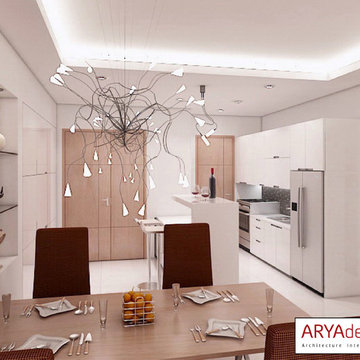
Pantry
Immagine di una piccola cucina minimalista con lavello a doppia vasca, ante lisce, ante bianche, top in superficie solida, paraspruzzi a effetto metallico, paraspruzzi con piastrelle a mosaico, elettrodomestici in acciaio inossidabile, pavimento in marmo e nessuna isola
Immagine di una piccola cucina minimalista con lavello a doppia vasca, ante lisce, ante bianche, top in superficie solida, paraspruzzi a effetto metallico, paraspruzzi con piastrelle a mosaico, elettrodomestici in acciaio inossidabile, pavimento in marmo e nessuna isola
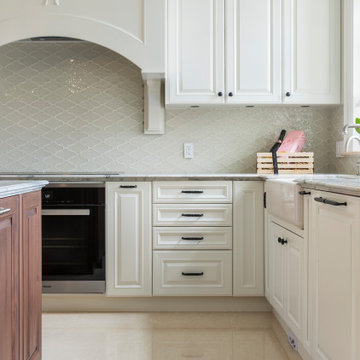
This kitchen was an important part of a new dream home build for a recently retired couple who chose to settle in the heart of Vancouver with their grown children nearby. Timeless and traditional was their wish. A Piano shaped island is the star of the space and invites movement around the island and the family dinner table nearby.
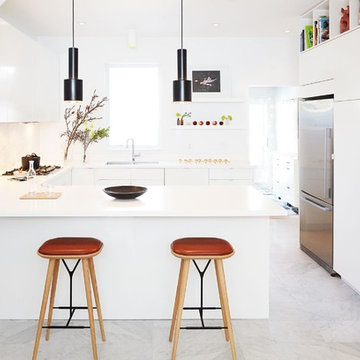
Ispirazione per una cucina ad U moderna di medie dimensioni con ante lisce, ante bianche, top in superficie solida, elettrodomestici in acciaio inossidabile, pavimento in marmo, lavello a doppia vasca, paraspruzzi bianco, paraspruzzi in marmo, penisola e pavimento grigio
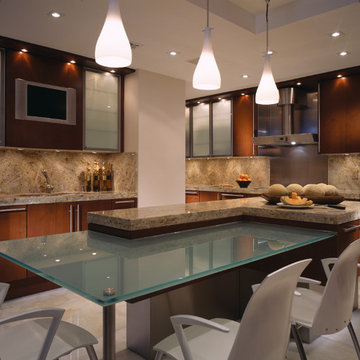
An oceanfront Boca Raton pied–à–terre purchased as a vacation retreat, with comfortable areas for entertaining in a neutral palette that would not compete with their extensive art collection.
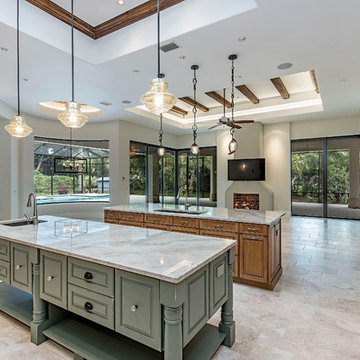
Kitchen & Family Room by Kenny Siebenhar
Foto di una grande cucina mediterranea con lavello a doppia vasca, ante con bugna sagomata, ante in legno scuro, top in granito, paraspruzzi multicolore, paraspruzzi in gres porcellanato, elettrodomestici in acciaio inossidabile, pavimento in marmo e 2 o più isole
Foto di una grande cucina mediterranea con lavello a doppia vasca, ante con bugna sagomata, ante in legno scuro, top in granito, paraspruzzi multicolore, paraspruzzi in gres porcellanato, elettrodomestici in acciaio inossidabile, pavimento in marmo e 2 o più isole
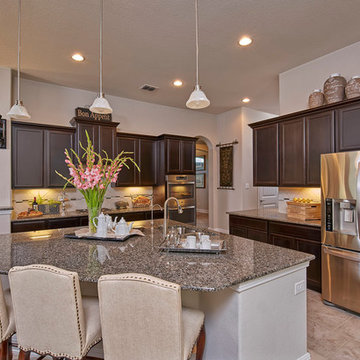
Ispirazione per una grande cucina classica con lavello a doppia vasca, ante in stile shaker, ante marroni, top in granito, paraspruzzi beige, paraspruzzi con piastrelle di cemento, elettrodomestici in acciaio inossidabile e pavimento in marmo
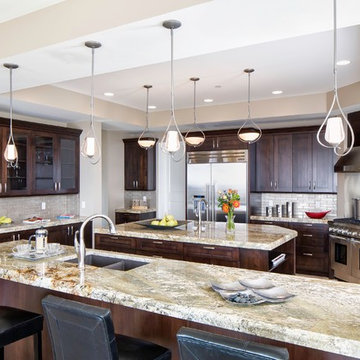
Porchfront Homes, Boulder Colorado
Idee per un grande cucina con isola centrale chic con lavello a doppia vasca, ante con riquadro incassato, ante in legno bruno, top in granito, paraspruzzi beige, paraspruzzi con piastrelle di vetro, elettrodomestici in acciaio inossidabile e pavimento in marmo
Idee per un grande cucina con isola centrale chic con lavello a doppia vasca, ante con riquadro incassato, ante in legno bruno, top in granito, paraspruzzi beige, paraspruzzi con piastrelle di vetro, elettrodomestici in acciaio inossidabile e pavimento in marmo
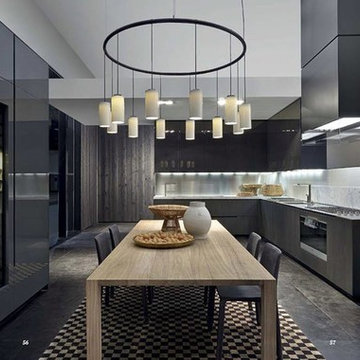
Ispirazione per una cucina abitabile minimalista con lavello a doppia vasca, ante lisce, ante nere, top in onice, elettrodomestici neri, pavimento in marmo e nessuna isola
Cucine con lavello a doppia vasca e pavimento in marmo - Foto e idee per arredare
5