Cucine con lavello a doppia vasca e pavimento in laminato - Foto e idee per arredare
Filtra anche per:
Budget
Ordina per:Popolari oggi
81 - 100 di 3.127 foto
1 di 3

Photography by Petite Harmonie
Immagine di una cucina a L country chiusa e di medie dimensioni con lavello a doppia vasca, ante a filo, pavimento in laminato, penisola e top bianco
Immagine di una cucina a L country chiusa e di medie dimensioni con lavello a doppia vasca, ante a filo, pavimento in laminato, penisola e top bianco
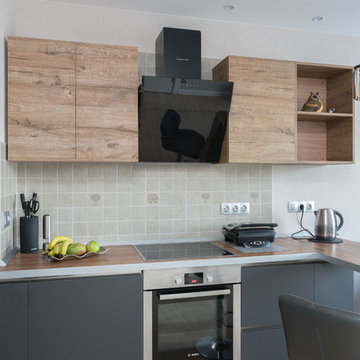
Антон Соколов
Immagine di una cucina ad U contemporanea chiusa e di medie dimensioni con lavello a doppia vasca, ante lisce, ante grigie, top in laminato, paraspruzzi beige, paraspruzzi con piastrelle in ceramica, elettrodomestici in acciaio inossidabile, pavimento in laminato, penisola, pavimento marrone e top marrone
Immagine di una cucina ad U contemporanea chiusa e di medie dimensioni con lavello a doppia vasca, ante lisce, ante grigie, top in laminato, paraspruzzi beige, paraspruzzi con piastrelle in ceramica, elettrodomestici in acciaio inossidabile, pavimento in laminato, penisola, pavimento marrone e top marrone
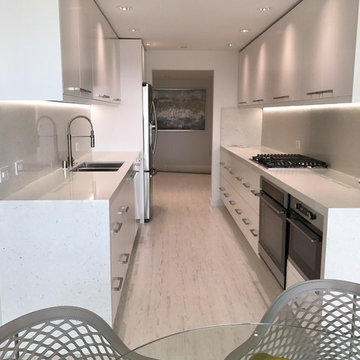
Kitchen
Esempio di una cucina parallela moderna di medie dimensioni e chiusa con pavimento in laminato, pavimento bianco, lavello a doppia vasca, ante lisce, ante bianche, top in quarzo composito, paraspruzzi bianco, paraspruzzi in lastra di pietra, elettrodomestici in acciaio inossidabile, nessuna isola e top bianco
Esempio di una cucina parallela moderna di medie dimensioni e chiusa con pavimento in laminato, pavimento bianco, lavello a doppia vasca, ante lisce, ante bianche, top in quarzo composito, paraspruzzi bianco, paraspruzzi in lastra di pietra, elettrodomestici in acciaio inossidabile, nessuna isola e top bianco
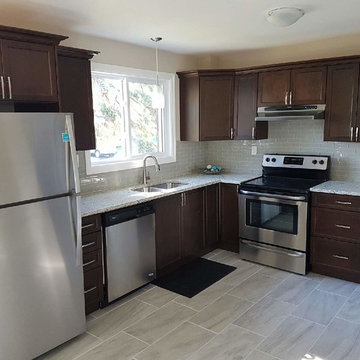
Immagine di una cucina a L chic chiusa e di medie dimensioni con ante con riquadro incassato, ante marroni, nessuna isola, lavello a doppia vasca, top in granito, paraspruzzi grigio, paraspruzzi con piastrelle di vetro, elettrodomestici in acciaio inossidabile, pavimento grigio, pavimento in laminato e top beige
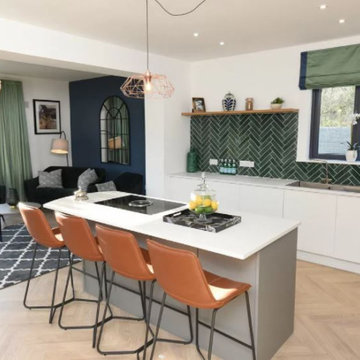
For this showhouse, Celene chose the Desert Oak Laminate in the Herringbone style (it is also available in a matching straight plank). This floor runs from the front door through the hallway, into the open plan kitchen / dining / living space.
For the kitchen splashback, the customer chose the Lume Green [6x24] porcelain tile laid in a herirngbone style.
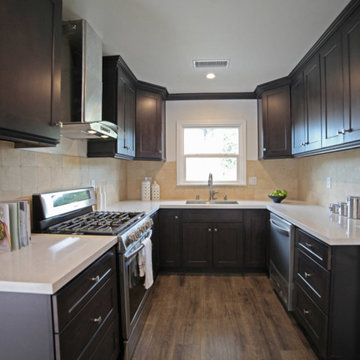
New Kitchen Cabinets, Quartz Counter top, Laminate Flooring, Kitchen Sink,
Esempio di una cucina design di medie dimensioni con lavello a doppia vasca, ante in stile shaker, ante in legno bruno, top in quarzite, paraspruzzi multicolore, paraspruzzi in travertino, elettrodomestici in acciaio inossidabile, pavimento in laminato, nessuna isola, pavimento marrone e top bianco
Esempio di una cucina design di medie dimensioni con lavello a doppia vasca, ante in stile shaker, ante in legno bruno, top in quarzite, paraspruzzi multicolore, paraspruzzi in travertino, elettrodomestici in acciaio inossidabile, pavimento in laminato, nessuna isola, pavimento marrone e top bianco
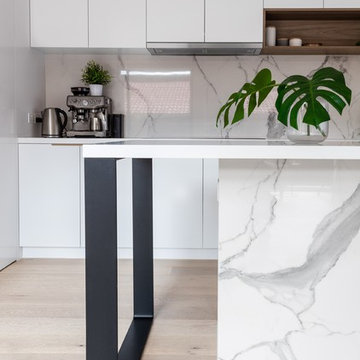
Foto di una cucina moderna di medie dimensioni con lavello a doppia vasca, ante bianche, top in quarzo composito, paraspruzzi bianco, paraspruzzi in marmo, elettrodomestici bianchi, pavimento in laminato, pavimento marrone e top bianco
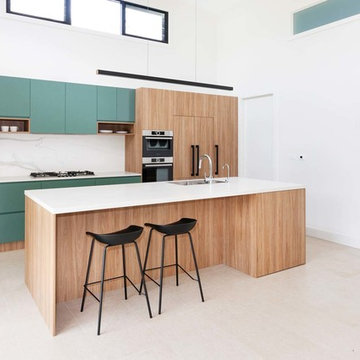
Idee per una cucina contemporanea di medie dimensioni con lavello a doppia vasca, ante in legno chiaro, top in quarzo composito, paraspruzzi bianco, elettrodomestici neri, pavimento in laminato, pavimento beige e top bianco
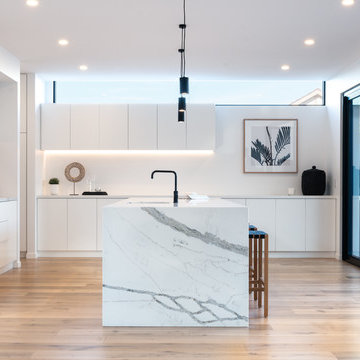
Peter Crumpton
Immagine di un cucina con isola centrale minimalista con lavello a doppia vasca, ante bianche, top in marmo, paraspruzzi multicolore, paraspruzzi in marmo, elettrodomestici in acciaio inossidabile, pavimento in laminato e top multicolore
Immagine di un cucina con isola centrale minimalista con lavello a doppia vasca, ante bianche, top in marmo, paraspruzzi multicolore, paraspruzzi in marmo, elettrodomestici in acciaio inossidabile, pavimento in laminato e top multicolore

Three small rooms were demolished to enable a new kitchen and open plan living space to be designed. The kitchen has a drop-down ceiling to delineate the space. A window became french doors to the garden. The former kitchen was re-designed as a mudroom. The laundry had new cabinetry. New flooring throughout. A linen cupboard was opened to become a study nook with dramatic wallpaper. Custom ottoman were designed and upholstered for the drop-down dining and study nook. A family of five now has a fantastically functional open plan kitchen/living space, family study area, and a mudroom for wet weather gear and lots of storage.

This coastal, contemporary Tiny Home features a warm yet industrial style kitchen with stainless steel counters and husky tool drawers and black cabinets. The silver metal counters are complimented by grey subway tiling as a backsplash against the warmth of the locally sourced curly mango wood windowsill ledge. The mango wood windowsill also acts as a pass-through window to an outdoor bar and seating area on the deck. Entertaining guests right from the kitchen essentially makes this a wet-bar. LED track lighting adds the right amount of accent lighting and brightness to the area. The window is actually a french door that is mirrored on the opposite side of the kitchen. This kitchen has 7-foot long stainless steel counters on either end. There are stainless steel outlet covers to match the industrial look. There are stained exposed beams adding a cozy and stylish feeling to the room. To the back end of the kitchen is a frosted glass pocket door leading to the bathroom. All shelving is made of Hawaiian locally sourced curly mango wood. A stainless steel fridge matches the rest of the style and is built-in to the staircase of this tiny home. Dish drying racks are hung on the wall to conserve space and reduce clutter.
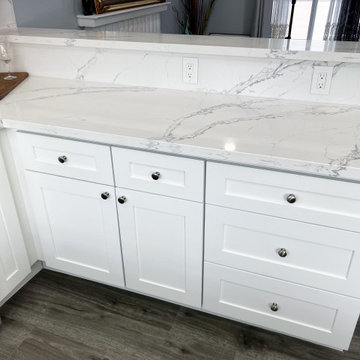
This was a full interior remodel in a midcentury ranch style home in San Jose California. This remodel included a full kitchen remodel, paint, flooring, electrical, new light switches/outlets textured celling, inset canned lighting, new doors, new windows and more. These remodeling services in San Jose Ca were provided by Ca Green Remodeling inc. and completed in September 2022.
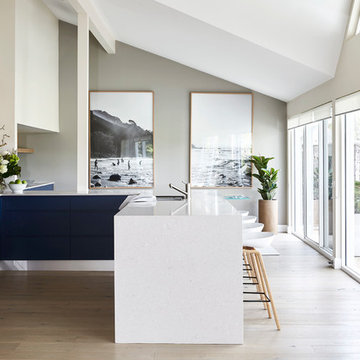
Ispirazione per una cucina ad U moderna di medie dimensioni con lavello a doppia vasca, ante lisce, ante blu, top in quarzo composito, paraspruzzi grigio, paraspruzzi a specchio, elettrodomestici in acciaio inossidabile, pavimento in laminato, nessuna isola, pavimento beige e top beige
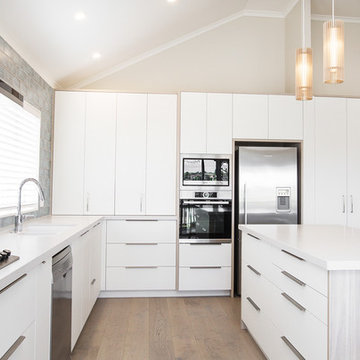
This kitchen is clean and fresh, with an edge! White cabinetry is trimmed with timber accents, with azure blue tiles providing an unexpected hit of Mediterranean inspired colour. It’s a uniquely stylish kitchen - but one that is above all functional, with design details and finishes that are super hard working. Photography: Hanson & Daughters
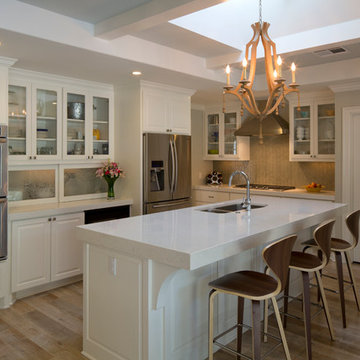
View of the kitchen of the Madrona Residence after the addition and renovation.
Paul Bardagjy
Ispirazione per una grande cucina classica con ante con bugna sagomata, ante bianche, paraspruzzi grigio, elettrodomestici in acciaio inossidabile, lavello a doppia vasca, top in granito, paraspruzzi con piastrelle a mosaico e pavimento in laminato
Ispirazione per una grande cucina classica con ante con bugna sagomata, ante bianche, paraspruzzi grigio, elettrodomestici in acciaio inossidabile, lavello a doppia vasca, top in granito, paraspruzzi con piastrelle a mosaico e pavimento in laminato
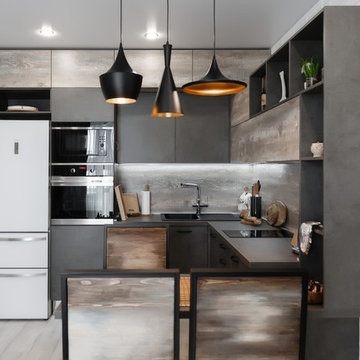
8-926-318-9510
• Собственное производство
• Широкий модульный ряд и проекты по индивидуальным размерам
• Комплексная застройка дома
• Лучшие европейские материалы и комплектующие • Цветовая палитра более 1000 наименований.
• Кратчайшие сроки изготовления
• Рассрочка платежа
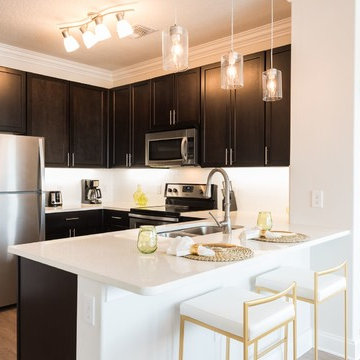
Foto di una cucina minimal di medie dimensioni con lavello a doppia vasca, ante con riquadro incassato, ante in legno bruno, top in granito, paraspruzzi bianco, paraspruzzi con piastrelle in ceramica, elettrodomestici in acciaio inossidabile, pavimento in laminato, penisola, pavimento grigio e top bianco
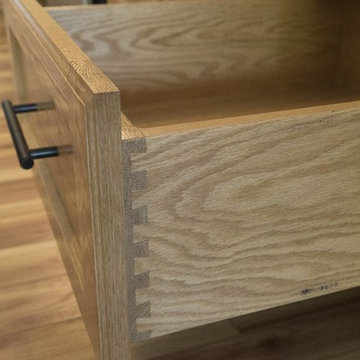
Photo credit: Mariana Lafrance
Ispirazione per una grande cucina classica con lavello a doppia vasca, ante lisce, ante in legno chiaro, top in legno, elettrodomestici in acciaio inossidabile, pavimento in laminato, nessuna isola, pavimento beige e top marrone
Ispirazione per una grande cucina classica con lavello a doppia vasca, ante lisce, ante in legno chiaro, top in legno, elettrodomestici in acciaio inossidabile, pavimento in laminato, nessuna isola, pavimento beige e top marrone
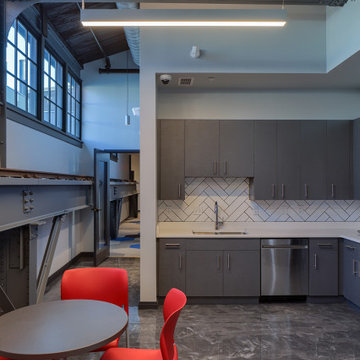
Break room with kitchenette, red chairs and exposed railroad beam on wall. Creative, energizing white tile backsplash.
Idee per una grande cucina industriale con lavello a doppia vasca, ante lisce, ante grigie, paraspruzzi bianco, paraspruzzi con piastrelle in ceramica, elettrodomestici in acciaio inossidabile, pavimento in laminato, pavimento nero e top bianco
Idee per una grande cucina industriale con lavello a doppia vasca, ante lisce, ante grigie, paraspruzzi bianco, paraspruzzi con piastrelle in ceramica, elettrodomestici in acciaio inossidabile, pavimento in laminato, pavimento nero e top bianco
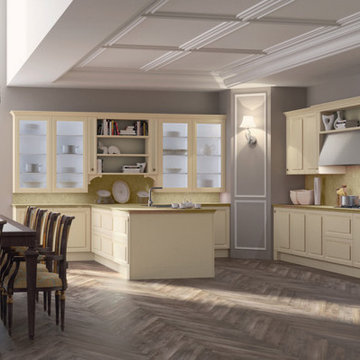
Finish: Lacquered Solid and Veneered Oak in Ivory
Diamante: an expression of freedom to mix antique sensations with modern elements, the fashion of classic styles, and forms and proportions typical of current times.
The lacquered wood door style provides the illusion of a traditional 5-piece frame, but upon closer inspection and interaction, the center panel is raised with recessed edges all around to form a true handle-less door, exclusive to Biefbi.
O.NIX Kitchens & Living is an exclusive dealer and design specialist of Biefbi kitchens for Toronto and Canada.
Cucine con lavello a doppia vasca e pavimento in laminato - Foto e idee per arredare
5